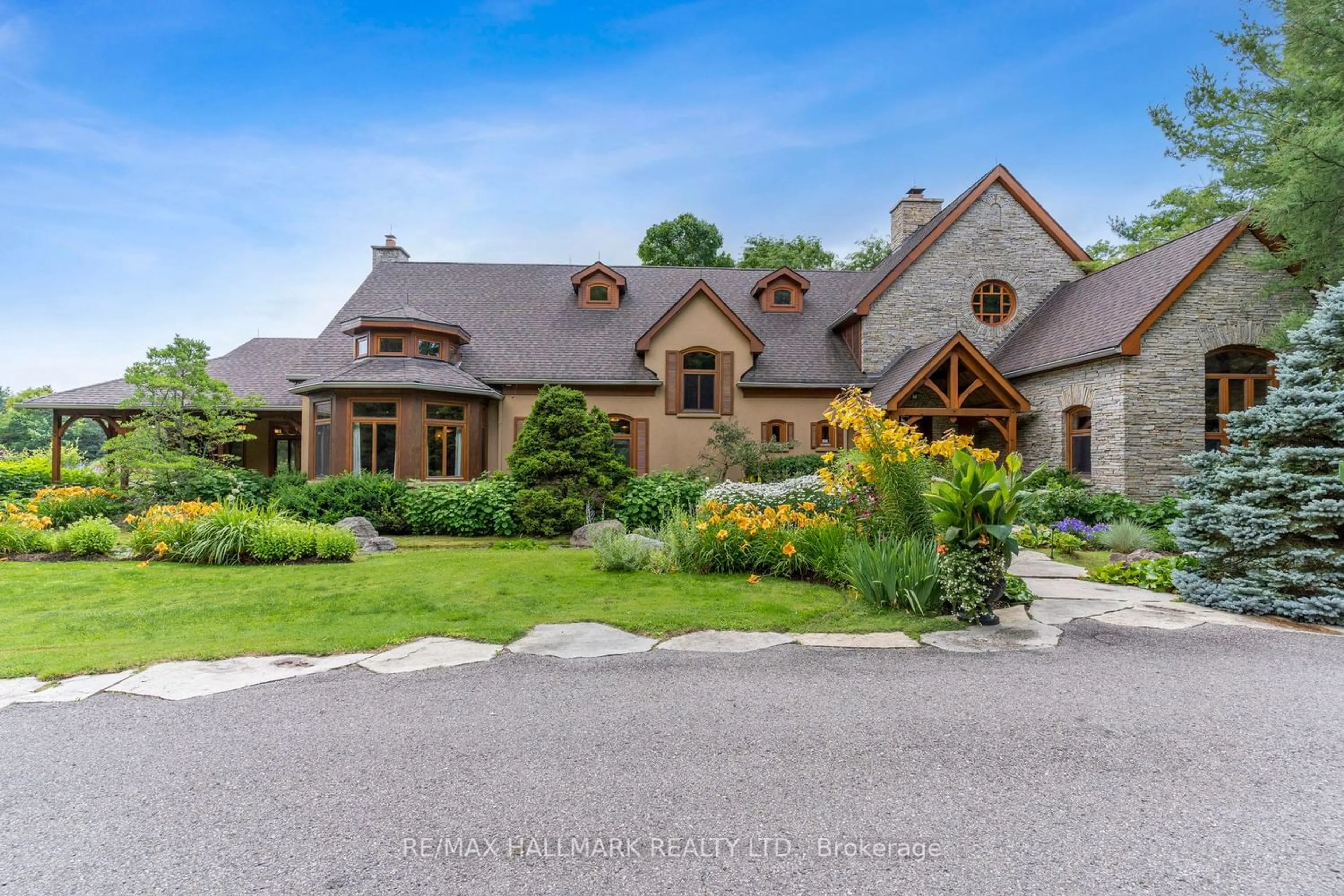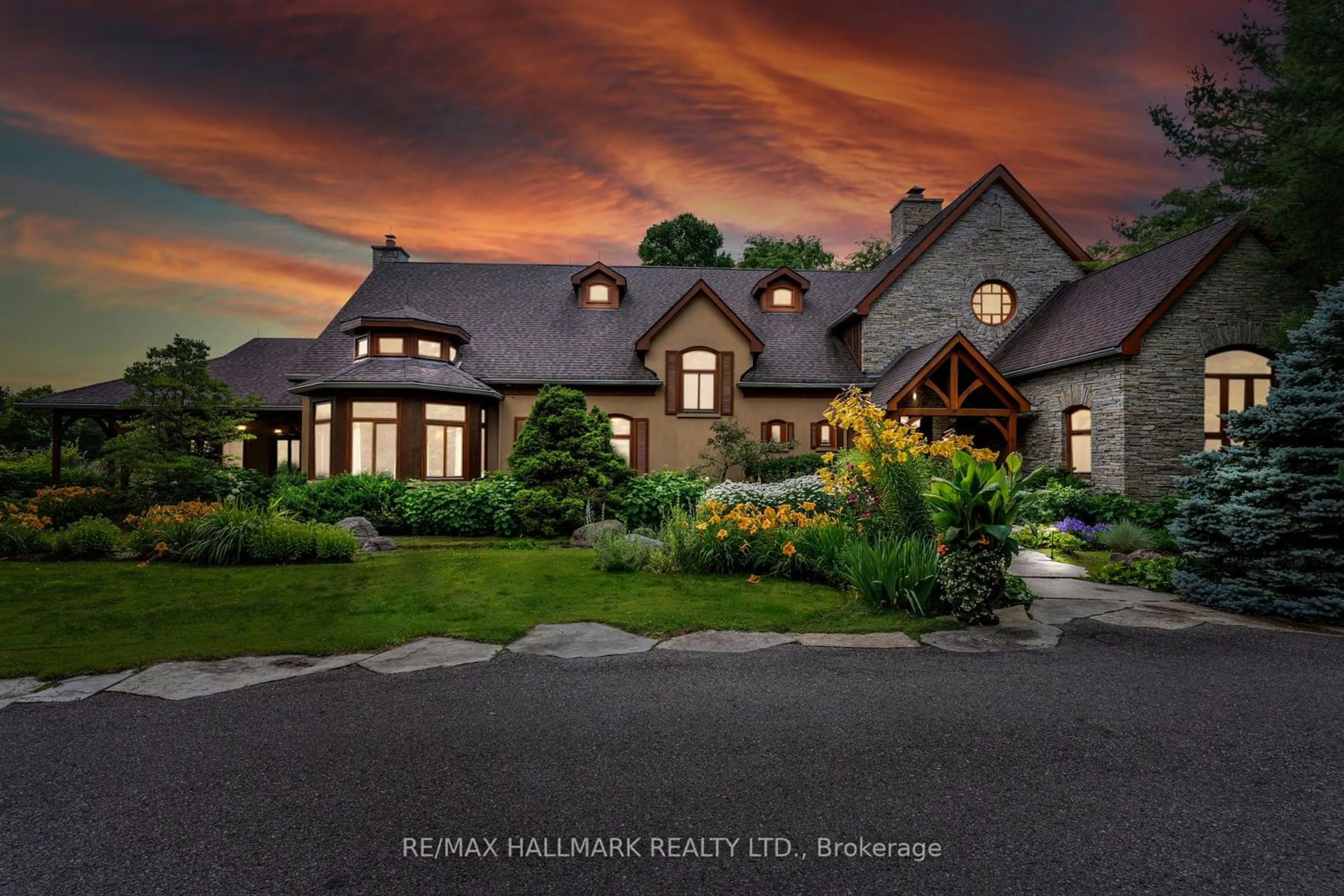16496 Ninth Line, Whitchurch-Stouffville, Ontario L4A 3N7
Contact us about this property
Highlights
Estimated ValueThis is the price Wahi expects this property to sell for.
The calculation is powered by our Instant Home Value Estimate, which uses current market and property price trends to estimate your home’s value with a 90% accuracy rate.$6,089,000*
Price/Sqft-
Days On Market344 days
Est. Mortgage$34,142/mth
Tax Amount (2023)$25,929/yr
Description
Magnificent Architectural post and beam custom home on very private 56 Acres reminiscent of a Austrian or a Swiss residence with lush landscaping overlooking your private pond and siding onto the York Region forest with hiking trails galore. Fabulous family compound or retreat close to the city, quality luxurious finishings including an indoor/outdoor pool. Custom quality 10,000 Sf post and beam construction, soaring ceilings, Very large Primary Bedroom wing with its own living room, overlooking pond, 3 ensuites, custom cabinets in a closet room. Separate guest or in-law suite. Gourmet custom wood kitchen with new quartz counters and backsplash with all the accoutrements, built in appliances, 2 sinks, wall of pantries and pass through to Built in BBQ sunroom with indoor/ outdoor feeling overlooking pool and patio. Separate workout room overlooking pool and nature. Main floor games room, wine room in lower level. Must be seen to appreciate the privacy, quality, detail and beauty !
Property Details
Interior
Features
2nd Floor
4th Br
6.92 x 5.134 Pc Ensuite / Broadloom / Double Closet
5th Br
4.94 x 3.45Broadloom / Double Closet / Ceiling Fan
2nd Br
6.84 x 5.184 Pc Ensuite / Broadloom / Double Closet
3rd Br
5.18 x 4.934 Pc Ensuite / Broadloom / Double Closet
Exterior
Features
Parking
Garage spaces 3
Garage type Attached
Other parking spaces 20
Total parking spaces 23
Property History
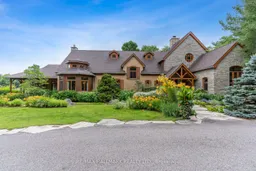 40
40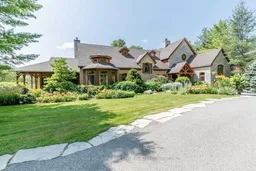 26
26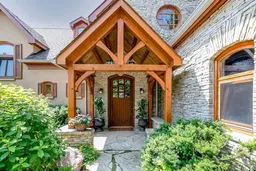 34
34Get up to 1% cashback when you buy your dream home with Wahi Cashback

A new way to buy a home that puts cash back in your pocket.
- Our in-house Realtors do more deals and bring that negotiating power into your corner
- We leverage technology to get you more insights, move faster and simplify the process
- Our digital business model means we pass the savings onto you, with up to 1% cashback on the purchase of your home
