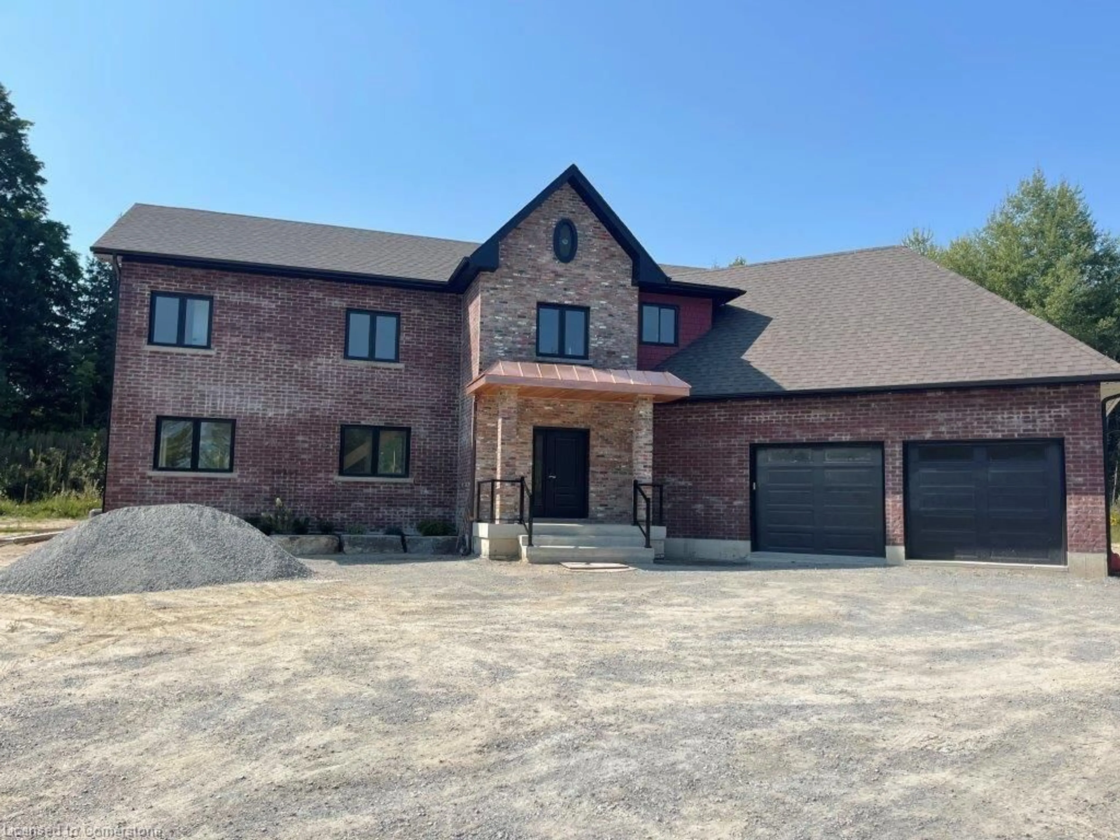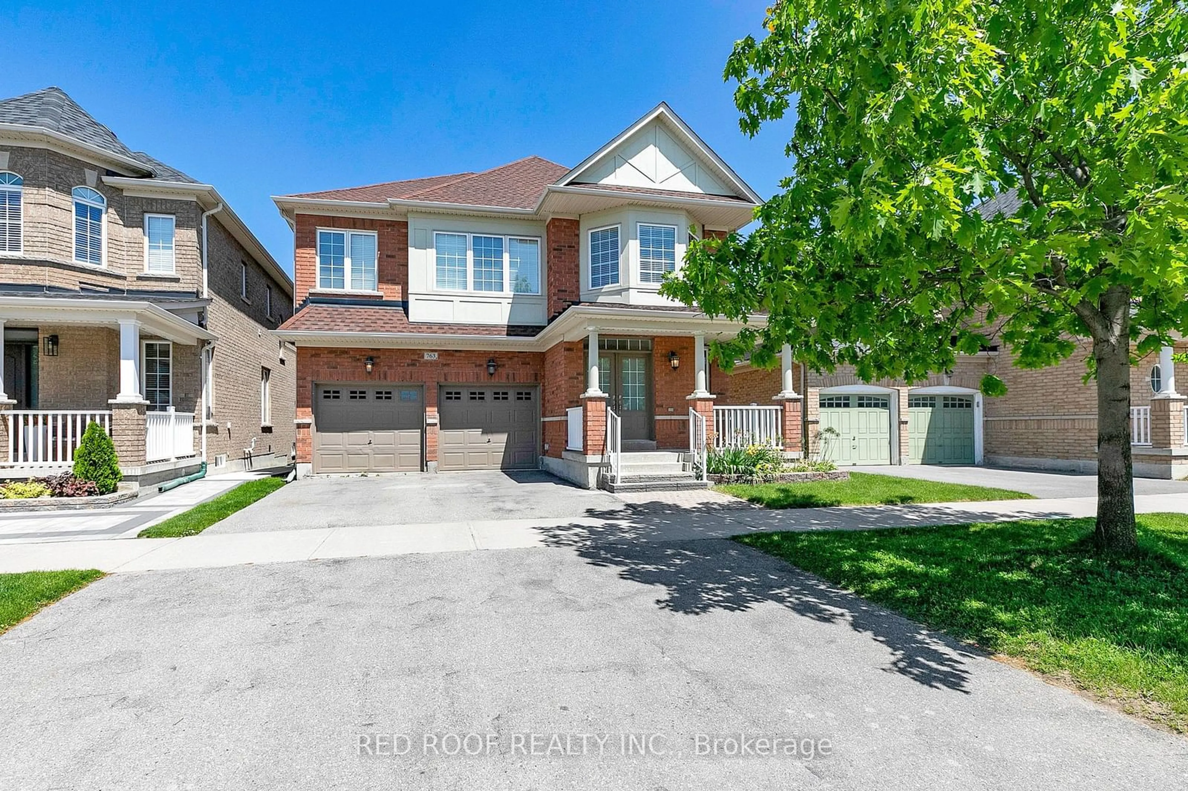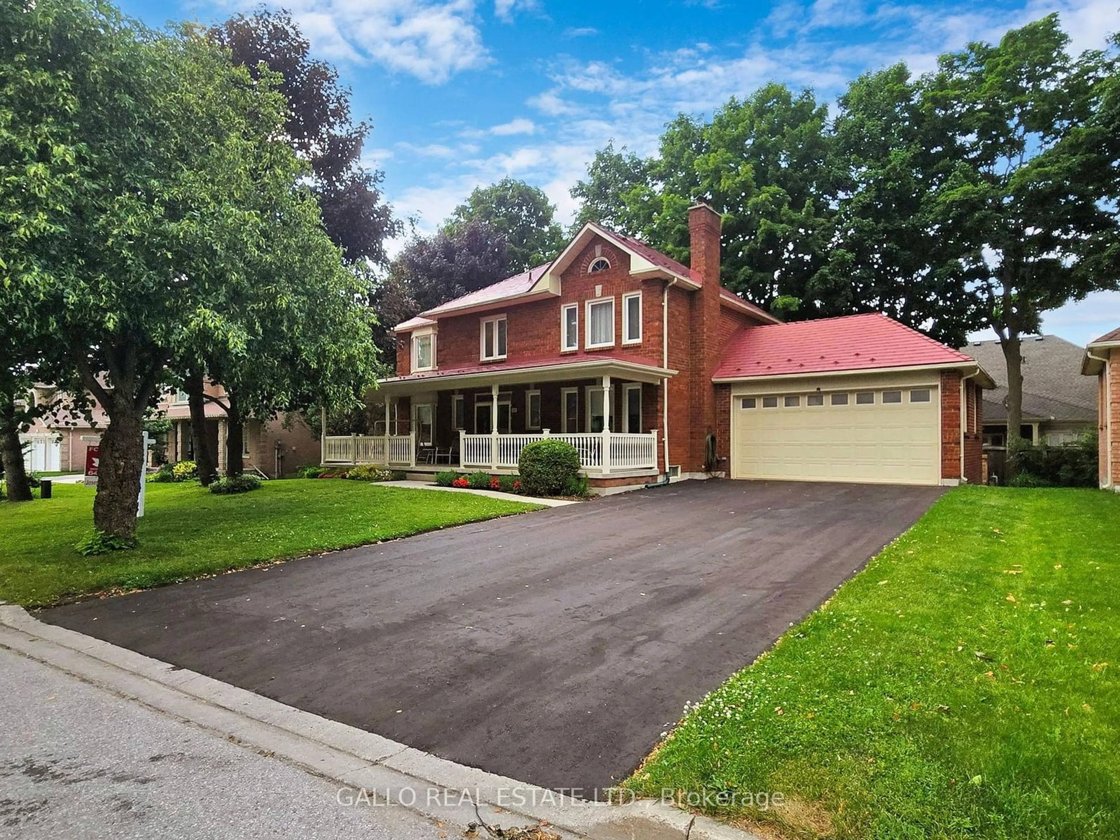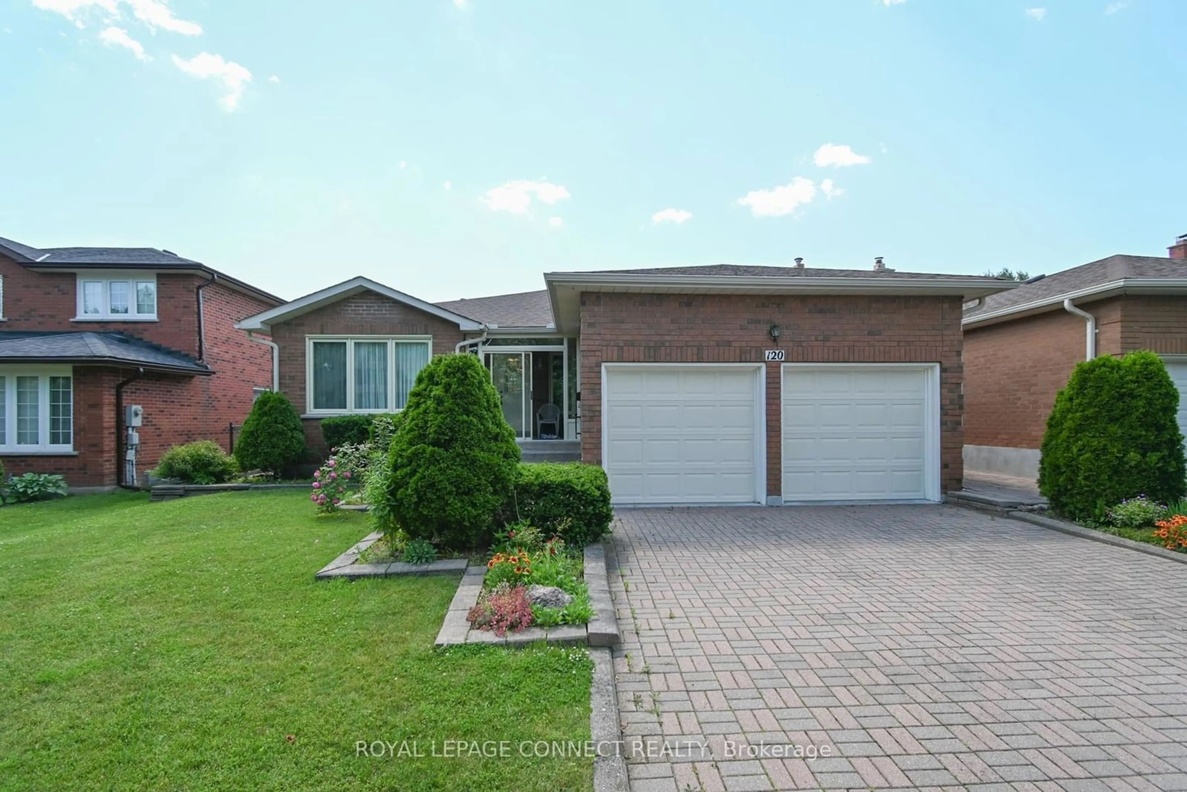16000 York Durham Line, Stouffville, Ontario L4A 3L5
Contact us about this property
Highlights
Estimated ValueThis is the price Wahi expects this property to sell for.
The calculation is powered by our Instant Home Value Estimate, which uses current market and property price trends to estimate your home’s value with a 90% accuracy rate.$1,288,000*
Price/Sqft$1,096/sqft
Est. Mortgage$14,121/mth
Tax Amount (2024)$3,777/yr
Days On Market21 days
Description
Welcome to your private oasis! This beautifully maintained newly constructed 3-acre property offers unparalleled seclusion amidst mature trees, creating a serene environment. Situated next to the York Regional Forest walking trails, you'll have direct access to 125 acres of scenic paths for your outdoor enjoyment. The expansive backyard is a true haven, featuring a concrete deck and a 10x10 custom gazebo, ideal for relaxation and ready for a pool if desired. Step inside to discover a meticulously crafted home with spray foam insulation throughout, ensuring energy efficiency and comfort. The air purification system enhances indoor air quality, while the 10-foot basement ceilings and heated garage add to the convenience and luxury of this residence. The striking copper front entrance invites you into a $100k custom-built kitchen, equipped with the latest Thermador WiFi appliances. Oak hardwood floors flow seamlessly throughout the home, adding a touch of elegance to every room. The primary bedroom is a luxurious retreat, featuring a custom-made walk-in closet designed to impress. The home offers four spacious bedrooms upstairs, complimented by an upstairs laundry room and an additional laundry area in the large, bright basement. Archway features throughout the house add architectural charm and sophistication. Pride of ownership is evident in every detail of this exceptional home. Don’t miss the opportunity to own this unique and luxurious property, perfectly situated for nature lovers and those seeking both elegance and tranquillity. All new Thermador WIFI kitchen appliances, including Thermador propane grill and exhaust. Air conditioner, air filtration garage furnace and light fixtures. **** For Complete Property Details or Appointment View Click On 'More Information' Icon, 'Brochure' or 'Multimedia' Links or 'View Listing on REALTOR website' ****
Property Details
Interior
Features
Basement Floor
Cold Room
2.13 x 2.44Other
3.66 x 6.10Other
1.83 x 3.05Bedroom
3.35 x 3.66Exterior
Features
Parking
Garage spaces 2
Garage type -
Other parking spaces 6
Total parking spaces 8
Property History
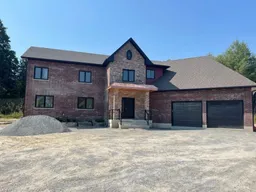 1
1Get up to 1% cashback when you buy your dream home with Wahi Cashback

A new way to buy a home that puts cash back in your pocket.
- Our in-house Realtors do more deals and bring that negotiating power into your corner
- We leverage technology to get you more insights, move faster and simplify the process
- Our digital business model means we pass the savings onto you, with up to 1% cashback on the purchase of your home
