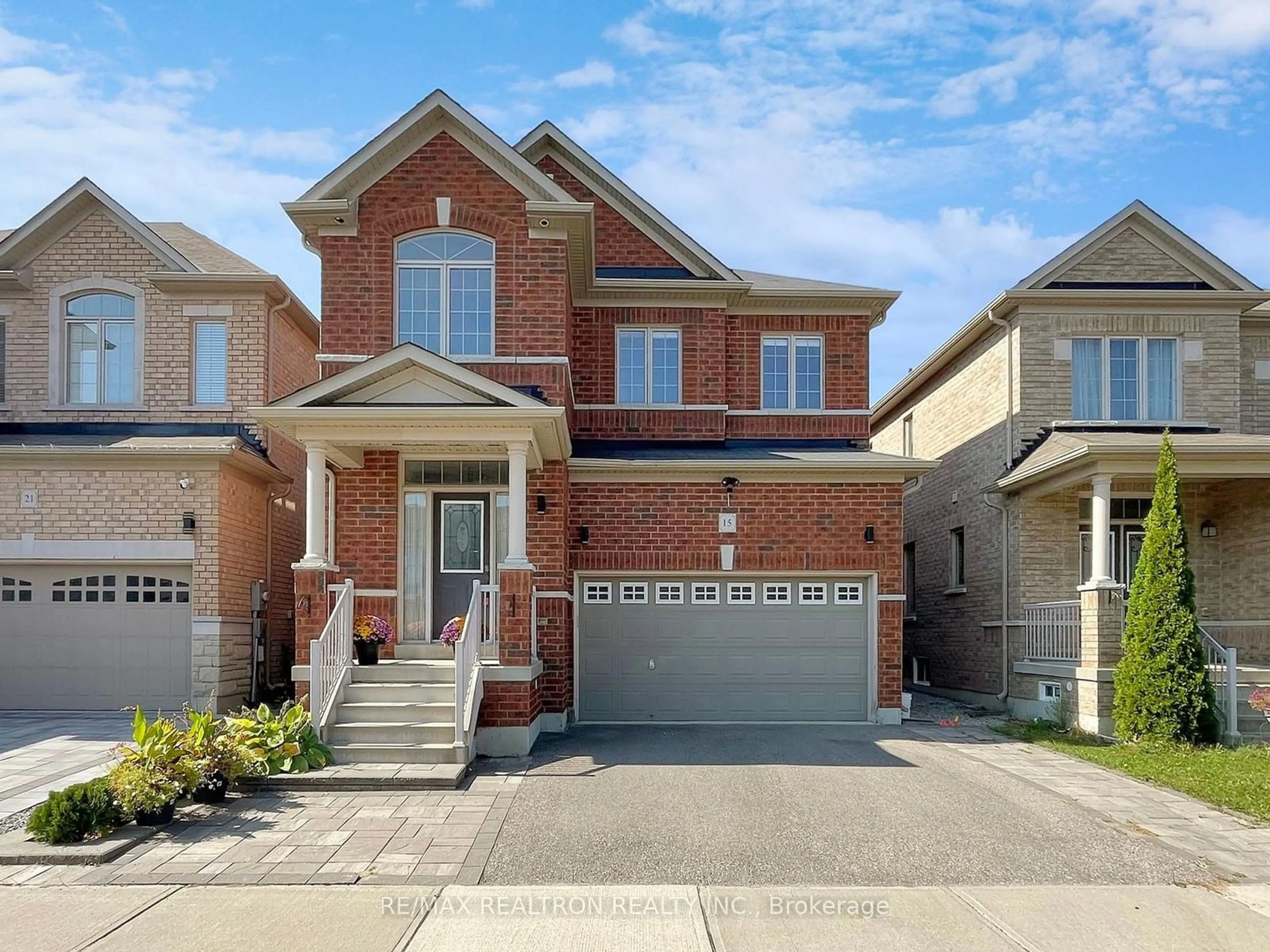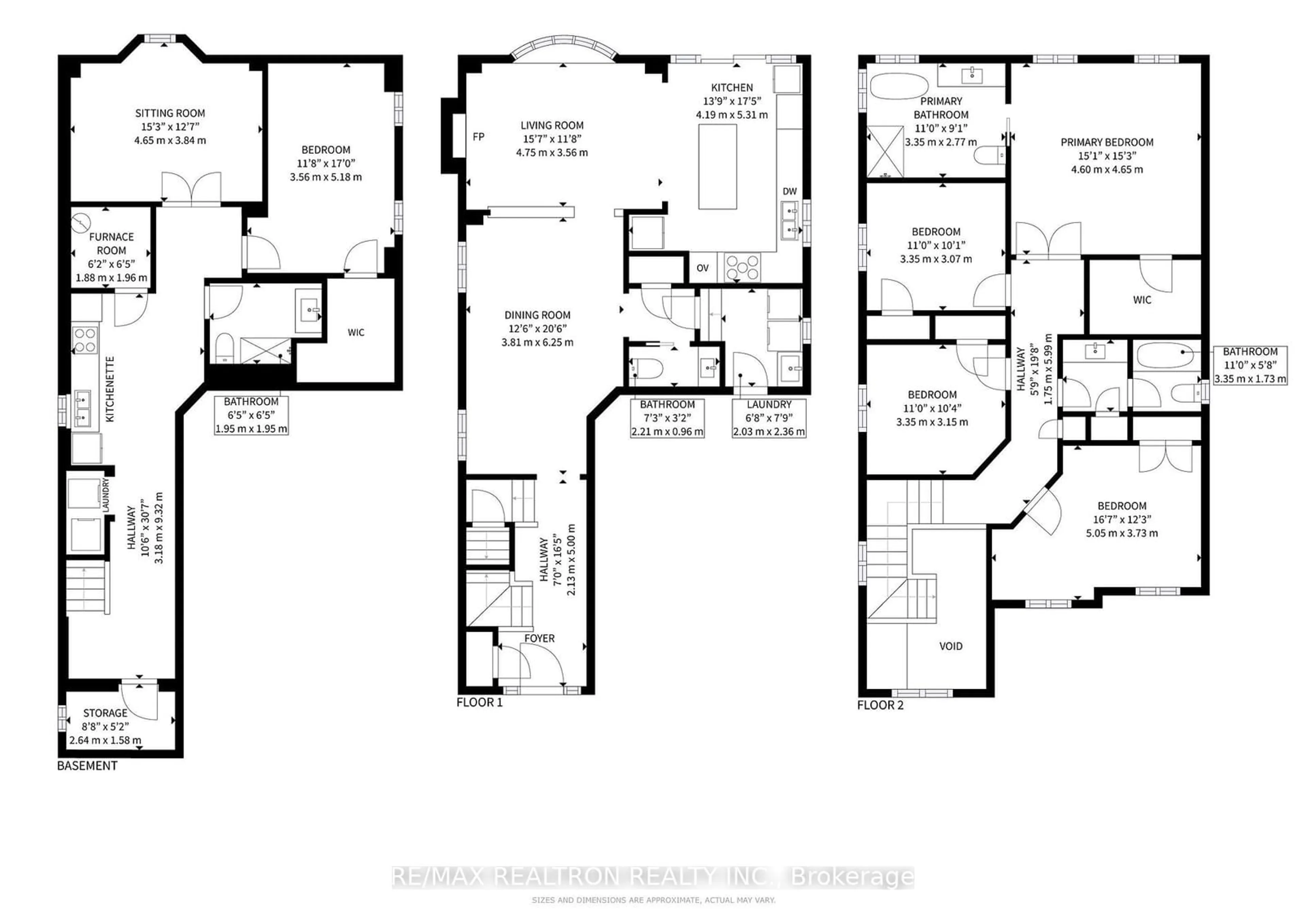15 Juglans Cres, Whitchurch-Stouffville, Ontario L4A 1S5
Contact us about this property
Highlights
Estimated ValueThis is the price Wahi expects this property to sell for.
The calculation is powered by our Instant Home Value Estimate, which uses current market and property price trends to estimate your home’s value with a 90% accuracy rate.$1,396,000*
Price/Sqft$661/sqft
Est. Mortgage$6,313/mth
Tax Amount (2024)$5,862/yr
Days On Market25 days
Description
* FULLY Reno Top to Bottom, Modern Style & Top Quality Finishes, All Expensive Material Used ! * Detached 2 Garages, 4 Bedrooms with Finished Basement Apartment * Interlock, Fully Fenced Yard, EXTRA Large Wooden Deck with Gazebo * Grand 2 Story Foyer, Oak Staircase with Rod Iron Pickets, Hight Ceilings, Chandeliers, Pot Lights T/O, Hardwood Floors, , Gas Fireplace, Wainscotings, Coffered Ceilings, Trims, Extensive Wood Works with Master Craftmanship * Custom Gourmet Kitchen, Granite Countertops & Backsplash, Undermount Sink, Center Island, Hight End Bosch S/S Appliances, Main Floor Laundry * Good Size Master Bedroom with Natural Sunlight, & WIC, Renovated Ensuite with Stand Alone Tub, Large Glass Standing Rain Drop Shower * Fully Finished Bsmt Apt, Kitchen with S/S Appliances, 2nd sets of Laundry, Rec Room, Cold Room, Good Size Bedroom, Bathroom with Standing Shower & LED Light under Vanity *
Property Details
Interior
Features
Ground Floor
Living
6.25 x 3.81Hardwood Floor / Combined W/Dining / Pot Lights
Dining
6.25 x 3.81Hardwood Floor / Combined W/Living / Pot Lights
Family
4.75 x 3.56Hardwood Floor / Fireplace / Coffered Ceiling
Kitchen
5.31 x 4.19Ceramic Floor / Centre Island / Stainless Steel Appl
Exterior
Features
Parking
Garage spaces 2
Garage type Attached
Other parking spaces 2
Total parking spaces 4
Property History
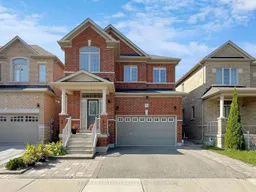 36
36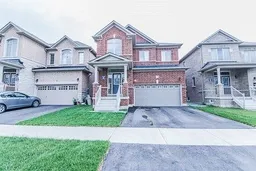 20
20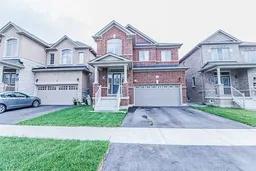 20
20Get up to 1% cashback when you buy your dream home with Wahi Cashback

A new way to buy a home that puts cash back in your pocket.
- Our in-house Realtors do more deals and bring that negotiating power into your corner
- We leverage technology to get you more insights, move faster and simplify the process
- Our digital business model means we pass the savings onto you, with up to 1% cashback on the purchase of your home
