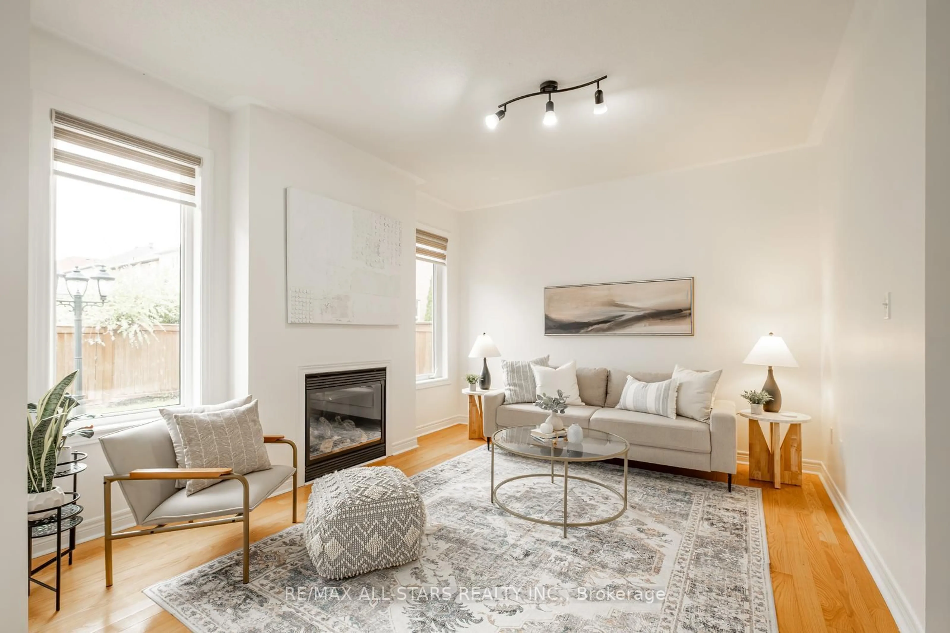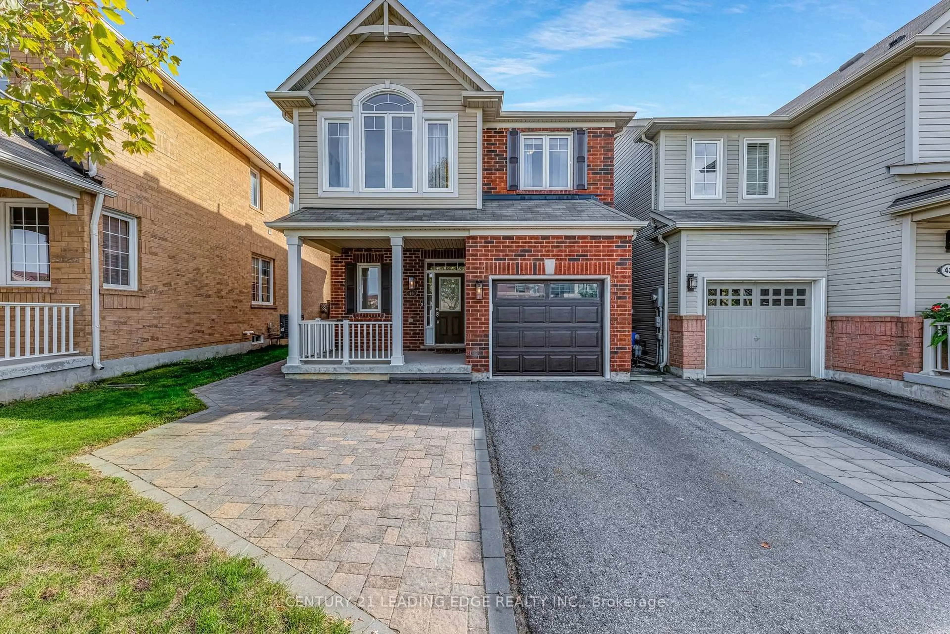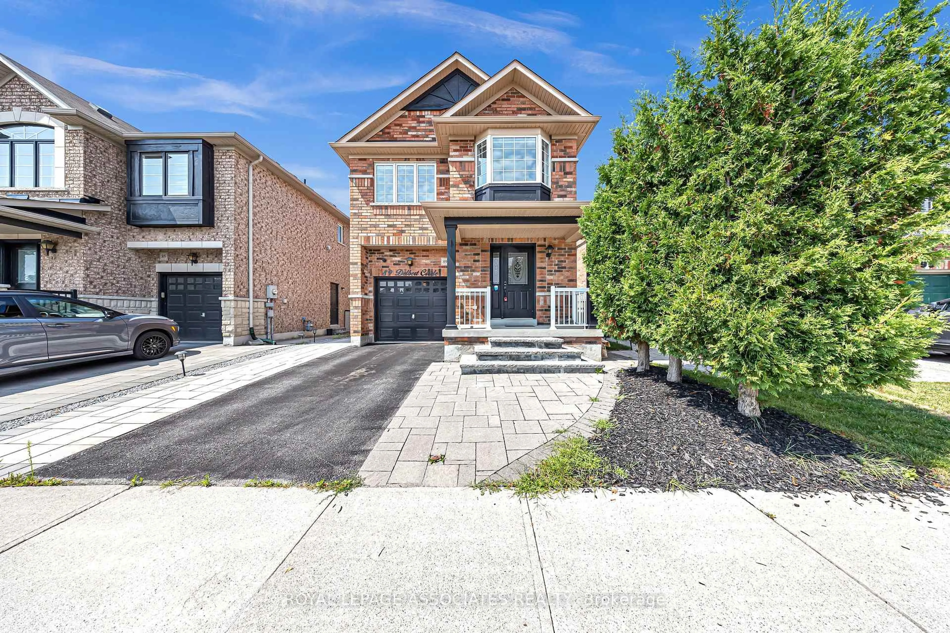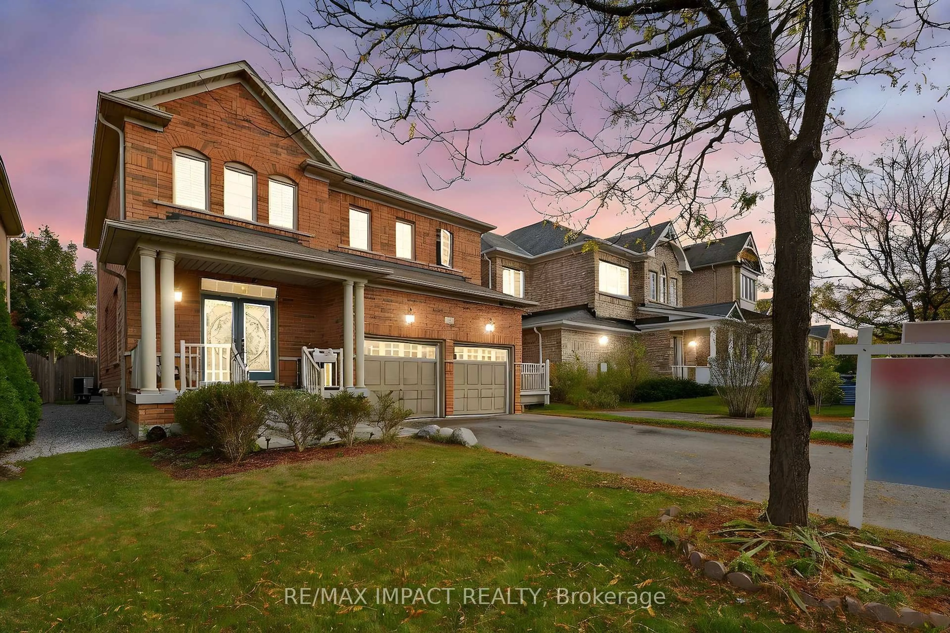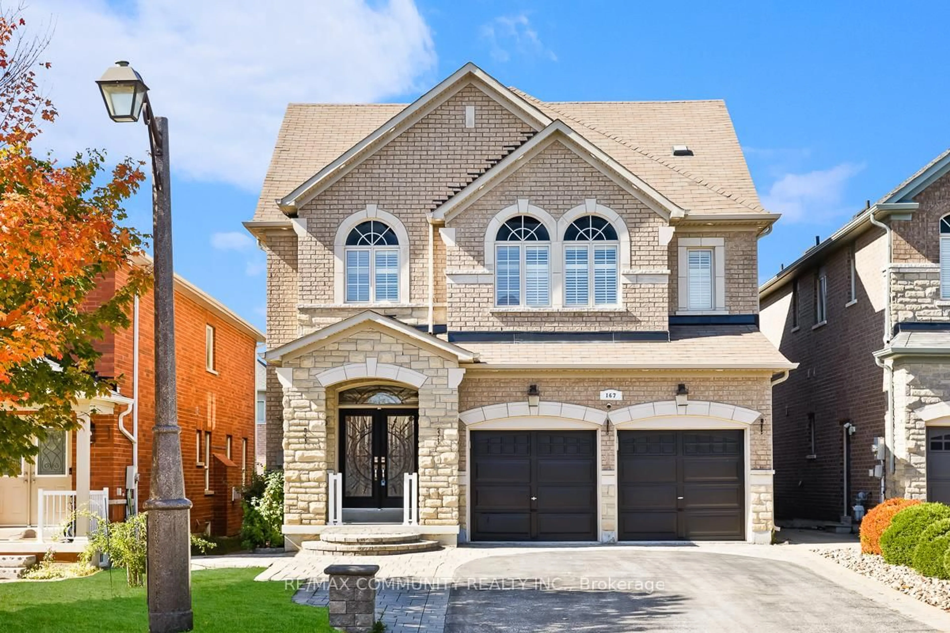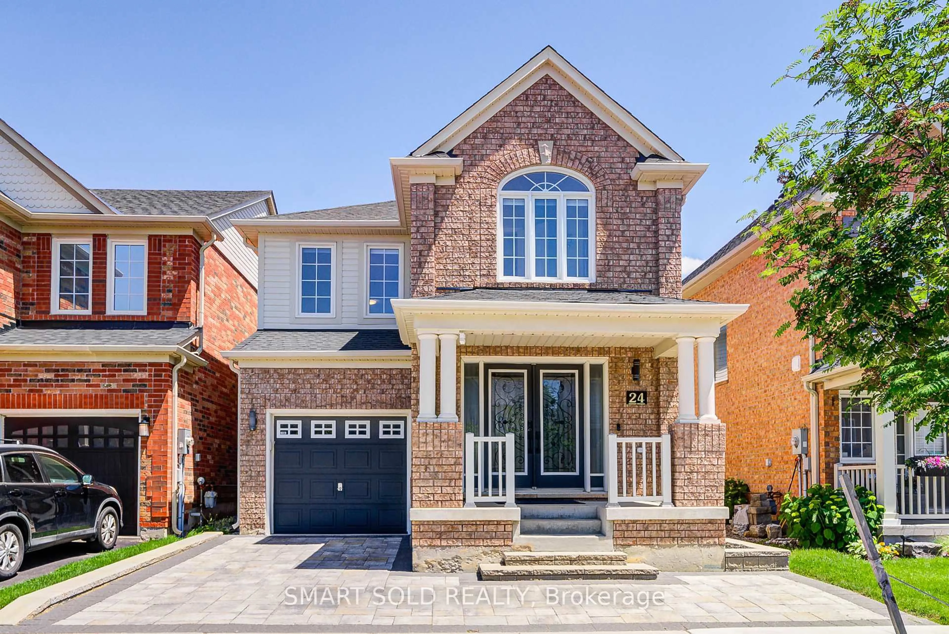Discover this hidden gem in one of Stouffville's most sought-after and established neighbourhoods, offering a great opportunity in a family-friendly community with all amenities just minutes away. Sitting on a premium 68 x 165 ft lot, this solid bungalow provides endless potential whether you choose to renovate, expand, or build your dream home. The lot is quite expansive & private and treed with perennials. There are 3 bedrooms, 2 full bathrooms, and a spacious living and dining area. The finished basement includes a cold cellar, workbench, ample storage areas, and a large recreation room with a fireplace. With the separate side entrance, you have the opportunity to add an in-law suite. A true highlight of this property is the detached backyard workshop, fully equipped with electricity, lighting, a workbench, and attic storage perfect for hobbyists seeking extra space to create and build. The garage is oversized allowing for 1 car and ample storage area. Superbly located within walking distance to schools, parks, GO Train station, and shops & restaurants of vibrant Main Street, this home presents a rare opportunity in a prime location. Updated shingles, furnace, central air, tankless water heater, water filter & eavestrough covers. Don't miss this opportunity to own this fantastic property!
Inclusions: Fridge, stove, range hood, dishwasher, ceiling fan in one bedroom, basement workbench & built-in shelving, workshop workbench and built-in shelving, all existing electric light fixtures & window coverings, gas furnace, central air, basement fridge in bar area, basement freezer, garage door opener
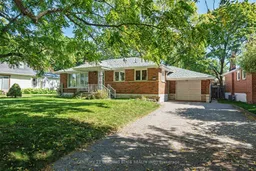 23
23

