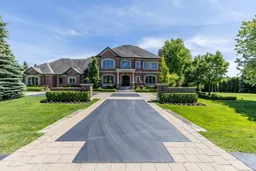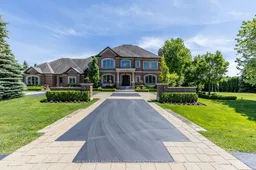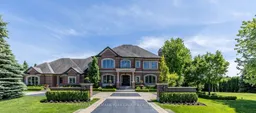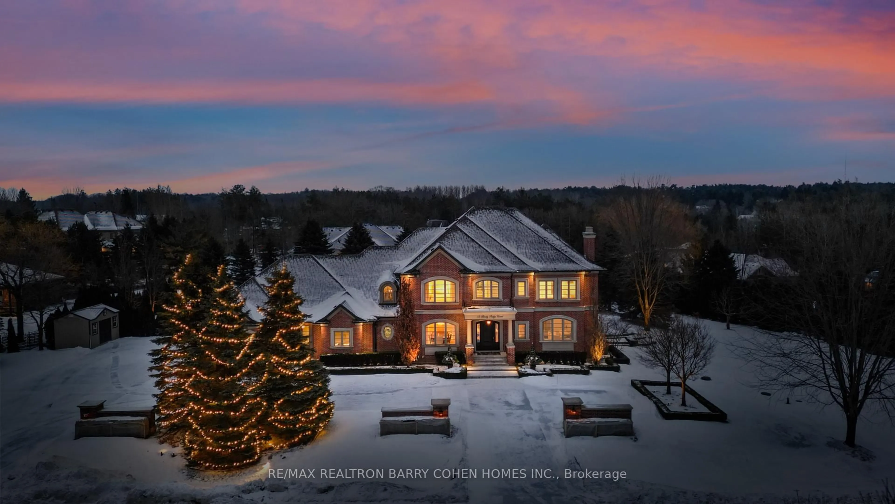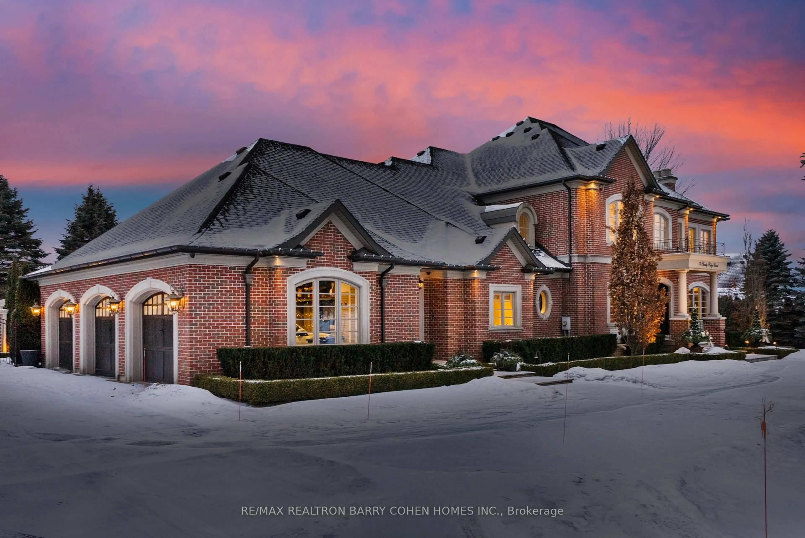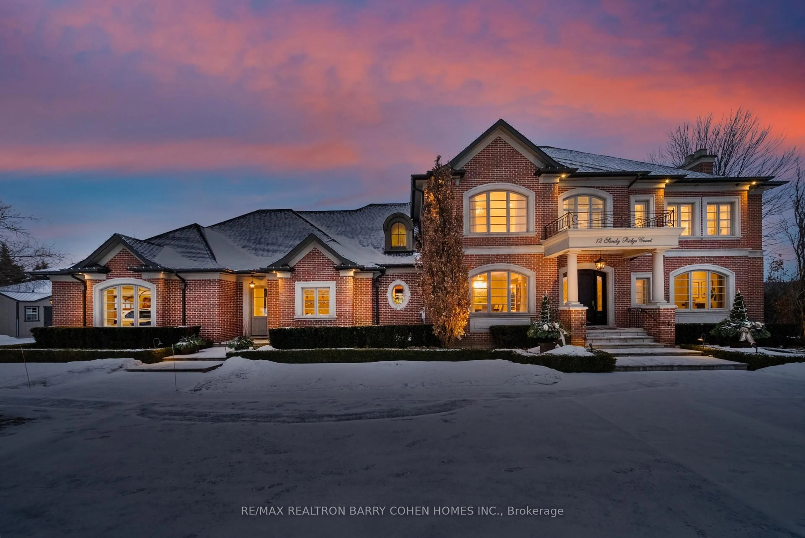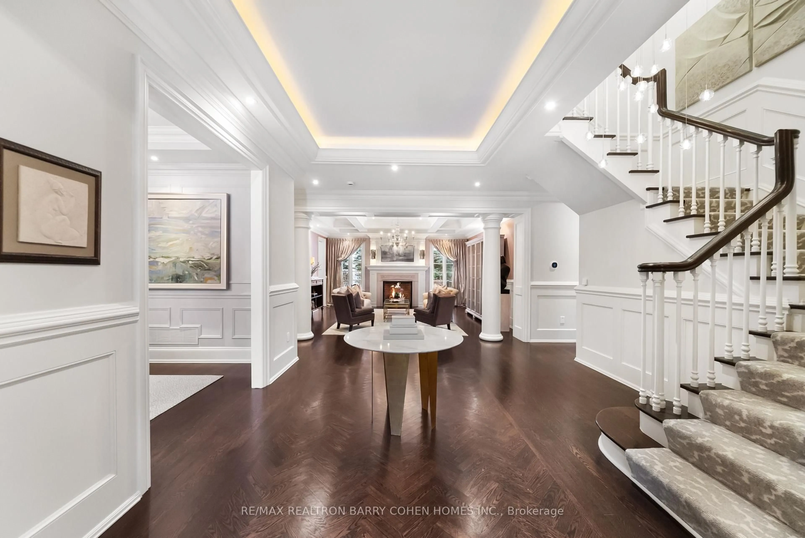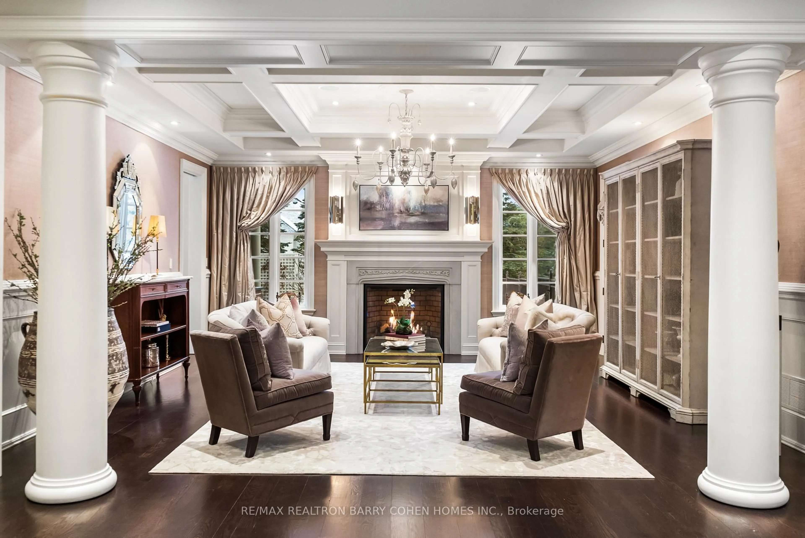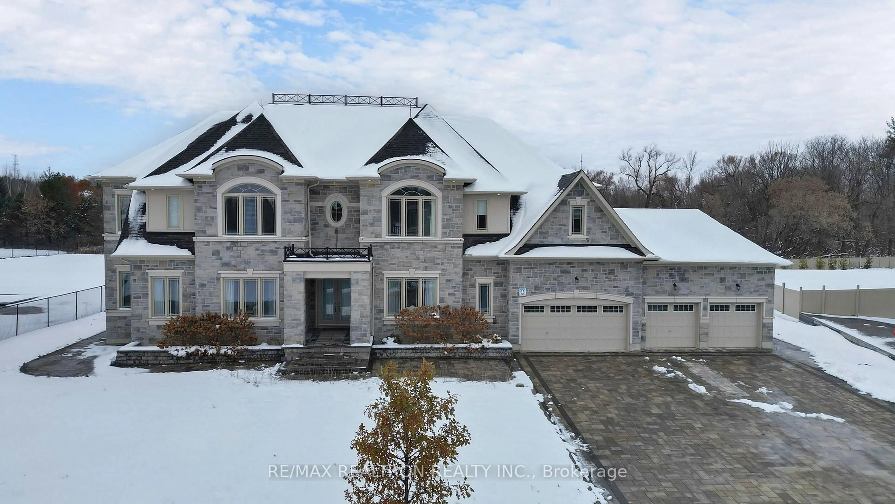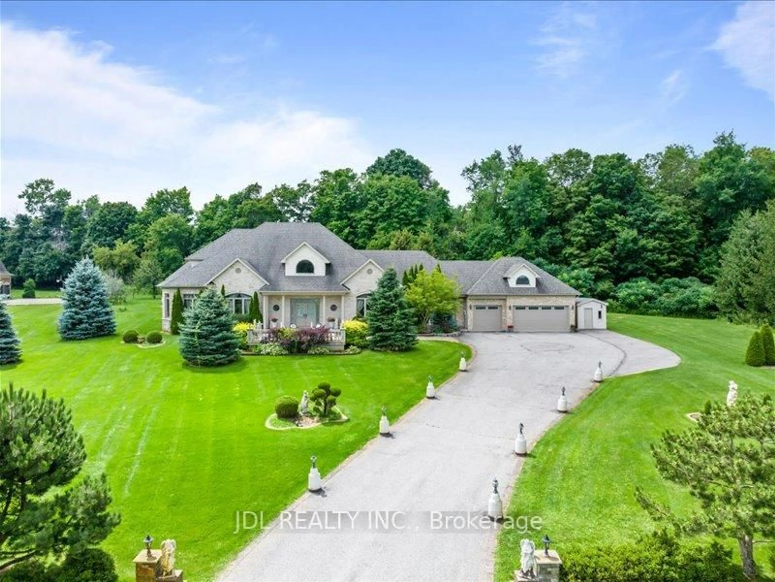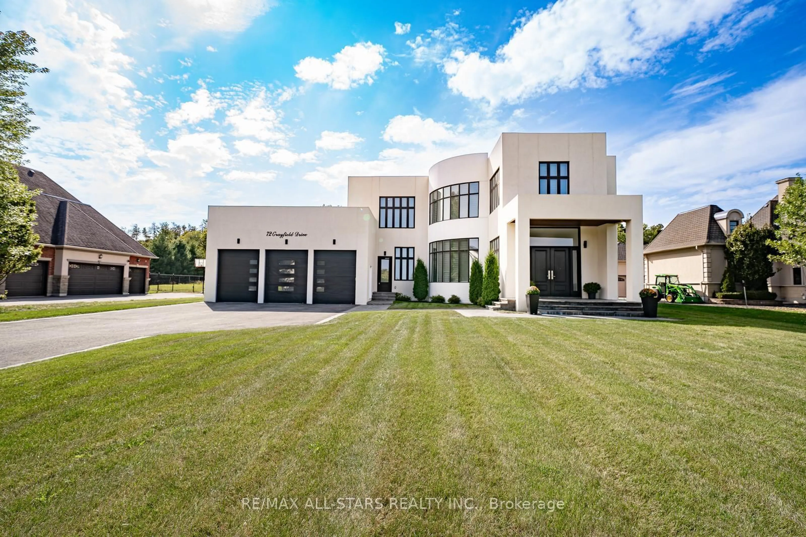12 Sandy Ridge Crt, Whitchurch-Stouffville, Ontario L4A 2L4
Contact us about this property
Highlights
Estimated valueThis is the price Wahi expects this property to sell for.
The calculation is powered by our Instant Home Value Estimate, which uses current market and property price trends to estimate your home’s value with a 90% accuracy rate.Not available
Price/Sqft$488/sqft
Monthly cost
Open Calculator
Description
Welcome To "The Sandy Ridge Estate", An Extraordinary Custom-Built Residence Set Within One Of The Area's Most Prestigious Estate Communities. Privately Positioned On Over 1 Acre Of Meticulously Landscaped Grounds, This Distinguished Home Offers An Exceptional Balance Of Architectural Presence, Refined Interiors, And Serene Surroundings.From The Moment Of Arrival, The Residence Conveys A Sense Of Quiet Grandeur, With A Timeless Exterior That Seamlessly Transitions Into Gracious, Light-Filled Interiors. Classic Detailing, Finely Crafted Millwork, Coffered Ceilings, And Exquisite Finishes Define The Principal Rooms, Creating An Atmosphere Of Understated Sophistication.The Home's Living Spaces Are Anchored By Beautifully Appointed Fireplaces, Each Adding Warmth, Intimacy, And Architectural Definition, Perfect For Both Relaxed Family Living And Formal Entertaining. The Chef-Inspired Culinary Space Is Thoughtfully Designed As Both A Showpiece And A Gathering Place, Featuring Custom Cabinetry, Refined Finishes, And Top-Tier Appliances Curated For Elevated Living.The Upper Level Offers Generously Proportioned Bedrooms Each Boast Private Ensuites, Providing Comfort And Privacy For Family And Guests Alike. The Primary Suite Is A Serene Retreat, Thoughtfully Designed With Spa-Inspired Amenities, Refined Detailing, And A Sense Of Tranquility Rarely Found In Luxury Residences.The Fully Finished Lower Level Extends The Home's Living Space, Offering Versatile Entertaining Options Including A Well-Appointed Bar, Second Full Kitchen, Glass-Enclosed Wine Room, Games Area, And An Additional bedroom With Ensuite-Perfect For Extended Family Or Guests. Outdoors The Sandy Ridge Estate Unfolds As A Private Oasis, Featuring A Sparkling Resort-Style Inground Pool, Expansive Stone Terraces, A Covered Porch For Alfresco Dining, And A Premium Outdoor Kitchen. Mature Landscaping Frames The Property, Creating Both Beauty And Privacy.This Residence-Statement Of Style, Comfort, And Sophistication.
Property Details
Interior
Features
2nd Floor
3rd Br
17.81 x 11.58Broadloom / Semi Ensuite / W/I Closet
Primary
18.9 x 17.26Gas Fireplace / 6 Pc Ensuite / His/Hers Closets
2nd Br
15.85 x 13.68W/I Closet / 4 Pc Ensuite / Picture Window
4th Br
18.5 x 18.18Broadloom / Semi Ensuite
Exterior
Features
Parking
Garage spaces 3
Garage type Built-In
Other parking spaces 9
Total parking spaces 12
Property History
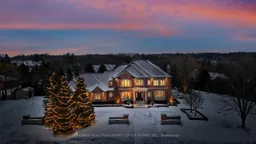 49
49