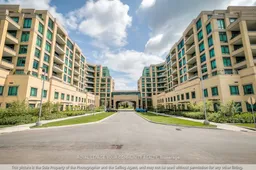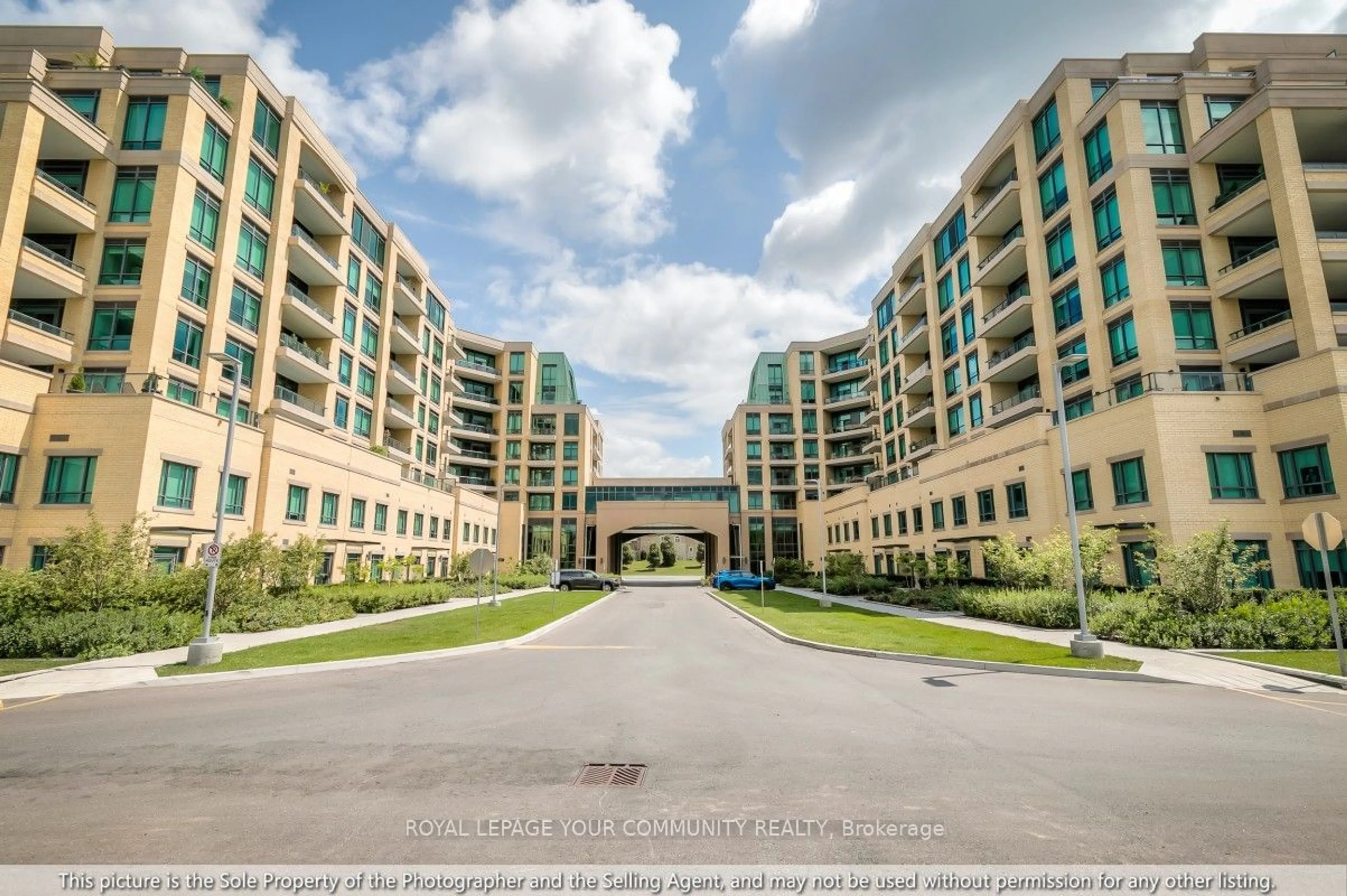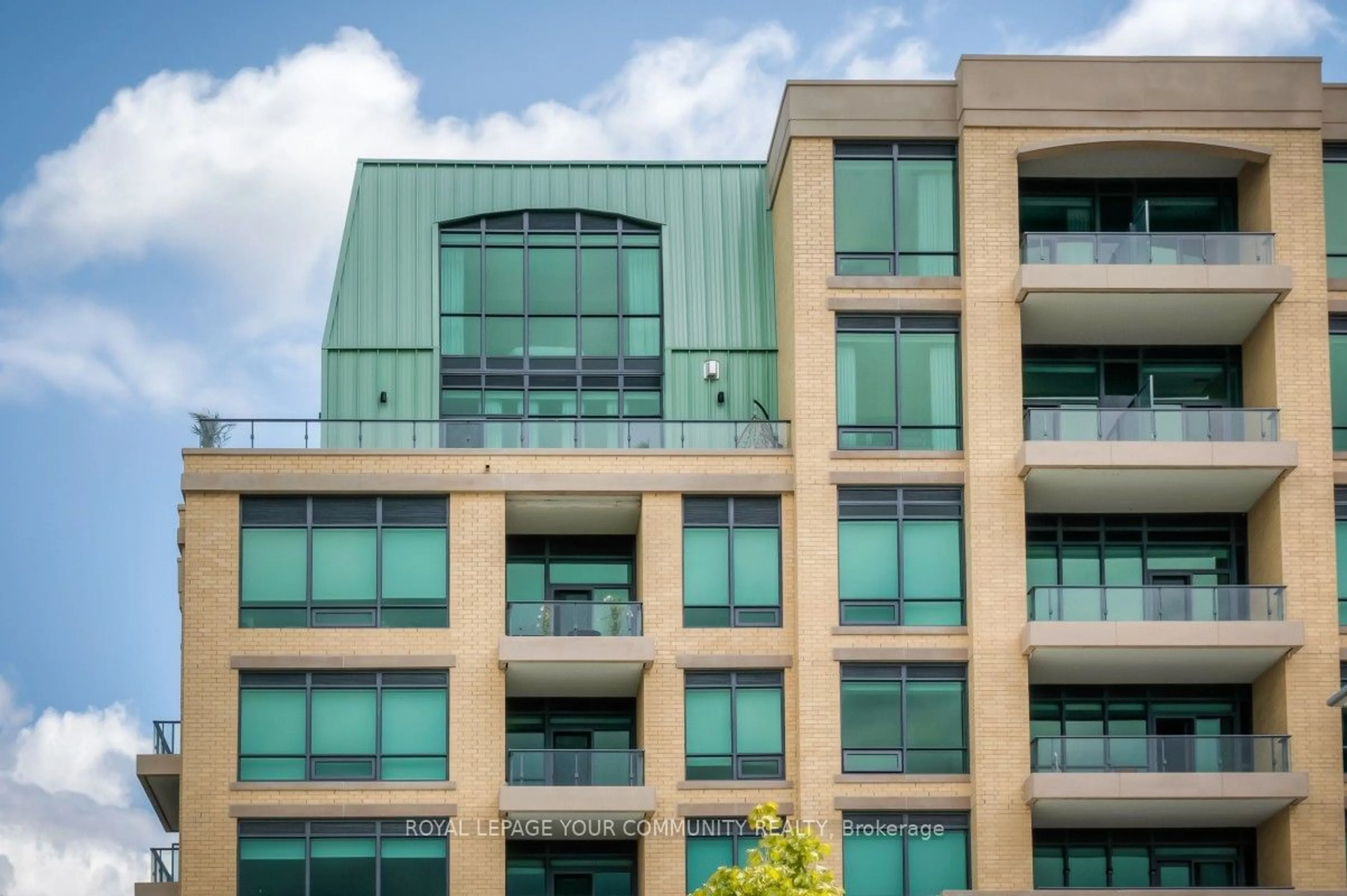11782 Ninth Line #PH 706, Whitchurch-Stouffville, Ontario L4A 5E9
Contact us about this property
Highlights
Estimated ValueThis is the price Wahi expects this property to sell for.
The calculation is powered by our Instant Home Value Estimate, which uses current market and property price trends to estimate your home’s value with a 90% accuracy rate.Not available
Price/Sqft$756/sqft
Est. Mortgage$6,871/mo
Maintenance fees$1269/mo
Tax Amount (2024)$7,017/yr
Days On Market101 days
Description
Stunning Penthouse Suite in the Heart of Stouffville in New Pemberton Building "Ninth & Main". This Large Corner PH Suite offers 2200 Sq.Ft. of pure Luxury with $$$ Thousands in Upgrades and Quality Appointments! Enjoy 10' Ceilings with Floor to Ceiling Windows ~ the Views & Sunsets Outstanding! Surrounded by Nature with Views West, SW, North & NE from every window & this Amazing Wrap around Terrace! Open Concept Plan boasts Crown Mouldings, 7" Luxury Vinyl Floor, Gorgeous Kitchen with every Convenience, Quartz Counters & New Back Splash, Stainless Steel Appliances, Numerous Pot Lights, All Upgraded Fixtures & Faucets all thru, Two Way Glass Doors on Office, Every Closet has Custom Organizers, 2 Linen Closets, Remote Control Blinds all thru, Entire Suite Freshly Painted & so MUCH MORE! Complete with 2 Parking & Locker...Every Amenity near by ~ Shopping, Restaurants, Parks, Cafes, Transportation, Schools & Places of Worship! Easy Access to Hwy #407 & #401 also Go Train & Buses!
Property Details
Interior
Features
Main Floor
Foyer
4.03 x 2.18Double Closet / Closet Organizers / 2 Pc Bath
Living
5.03 x 3.35Crown Moulding / W/O To Terrace / Overlook Greenbelt
Dining
3.17 x 2.84Window Flr to Ceil / Open Concept
Kitchen
4.75 x 2.84Quartz Counter / Pantry / Centre Island
Exterior
Features
Parking
Garage spaces 2
Garage type Underground
Other parking spaces 0
Total parking spaces 2
Condo Details
Amenities
Bbqs Allowed, Concierge, Guest Suites, Gym, Visitor Parking
Inclusions
Property History
 40
40Get up to 0.75% cashback when you buy your dream home with Wahi Cashback

A new way to buy a home that puts cash back in your pocket.
- Our in-house Realtors do more deals and bring that negotiating power into your corner
- We leverage technology to get you more insights, move faster and simplify the process
- Our digital business model means we pass the savings onto you, with up to 0.75% cashback on the purchase of your home

