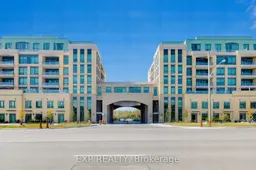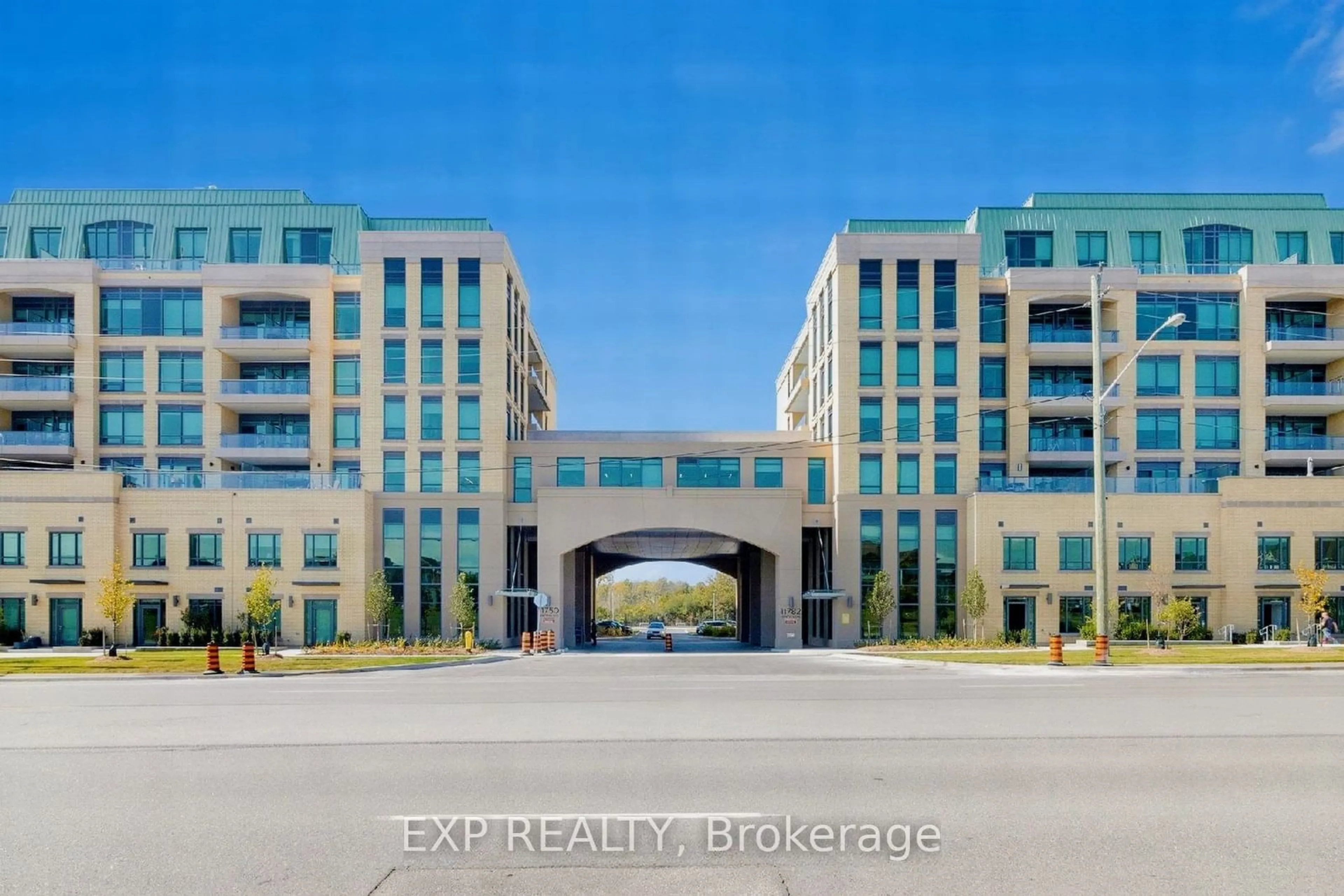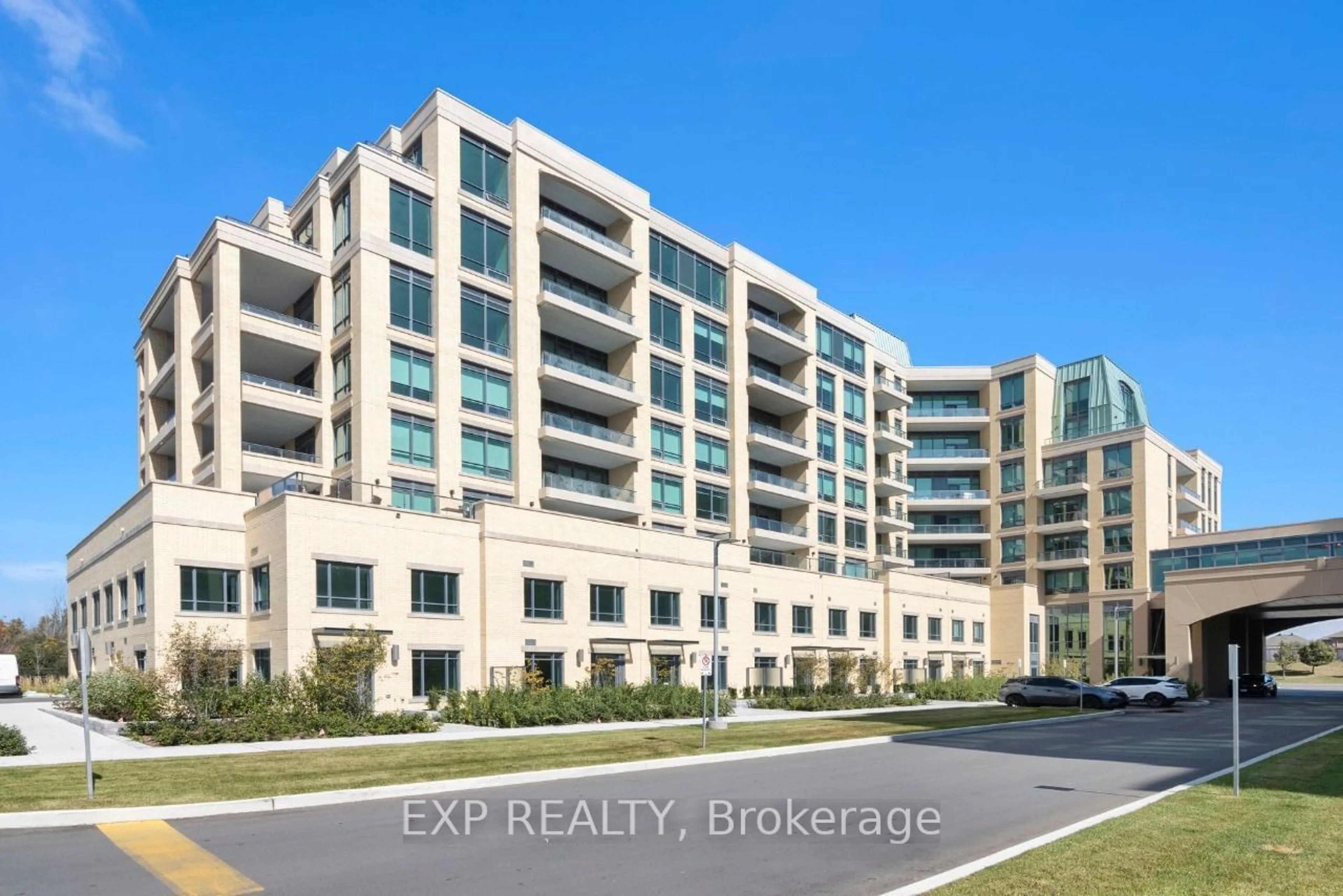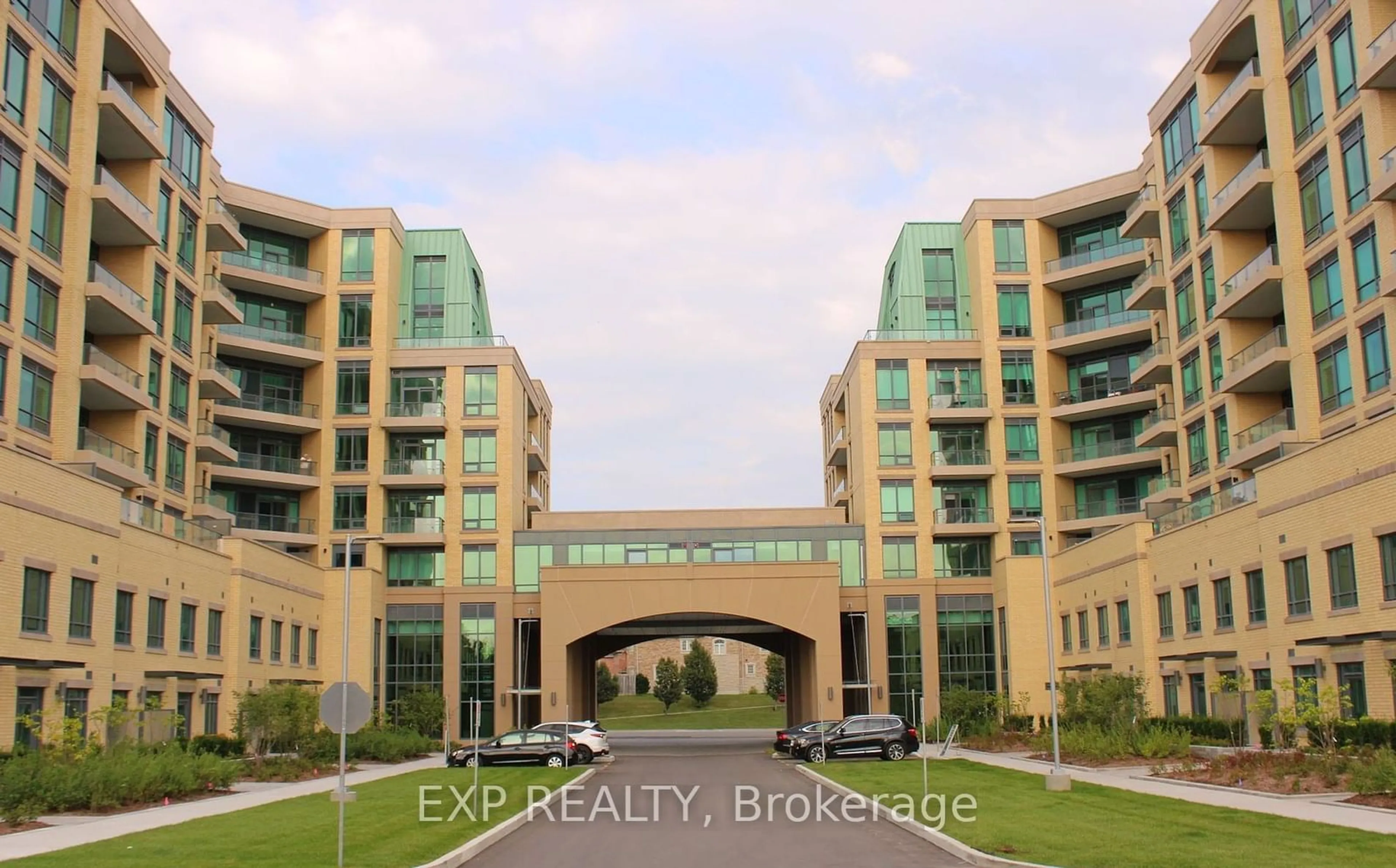11782 Ninth Line #413, Whitchurch-Stouffville, Ontario L4A 5E9
Contact us about this property
Highlights
Estimated ValueThis is the price Wahi expects this property to sell for.
The calculation is powered by our Instant Home Value Estimate, which uses current market and property price trends to estimate your home’s value with a 90% accuracy rate.$935,000*
Price/Sqft$719/sqft
Est. Mortgage$3,994/mth
Maintenance fees$842/mth
Tax Amount (2024)$4,202/yr
Days On Market81 days
Description
Welcome To 9th & Main By Pemberton Group! Brand New Building , Our Unit Featuring 1300 Sq Ft. 2+Den, 3 Bath W/ Balcony Located In The Heart Of Stouffville with W Exposure With Tons Of Floor To Ceiling Windows! Kitchen With Centre Island, Backsplash And S/S Appliances. Master Bedroom W/ Double Closet & 4Pc Ensuite. Parking & Locker Included, Minutes Away From The Stouffville Go Train Station And Easy Accessibility To Major Hwy 404 And 407 And Amenities. Building Amenities Include: Concierge, Guest Suite, Gym, Virtual Golf, Sauna, Visitor Parking +More !!
Property Details
Interior
Features
Main Floor
Dining
1.85 x 5.13Hardwood Floor / Open Concept
Kitchen
2.74 x 3.51Quartz Counter / Centre Island / Stainless Steel Appl
Den
3.71 x 2.79Hardwood Floor
Br
4.85 x 3.384 Pc Ensuite / W/I Closet / Large Window
Exterior
Features
Parking
Garage spaces 1
Garage type Underground
Other parking spaces 0
Total parking spaces 1
Condo Details
Amenities
Concierge, Guest Suites, Gym, Party/Meeting Room, Sauna, Visitor Parking
Inclusions
Property History
 19
19Get up to 1% cashback when you buy your dream home with Wahi Cashback

A new way to buy a home that puts cash back in your pocket.
- Our in-house Realtors do more deals and bring that negotiating power into your corner
- We leverage technology to get you more insights, move faster and simplify the process
- Our digital business model means we pass the savings onto you, with up to 1% cashback on the purchase of your home


