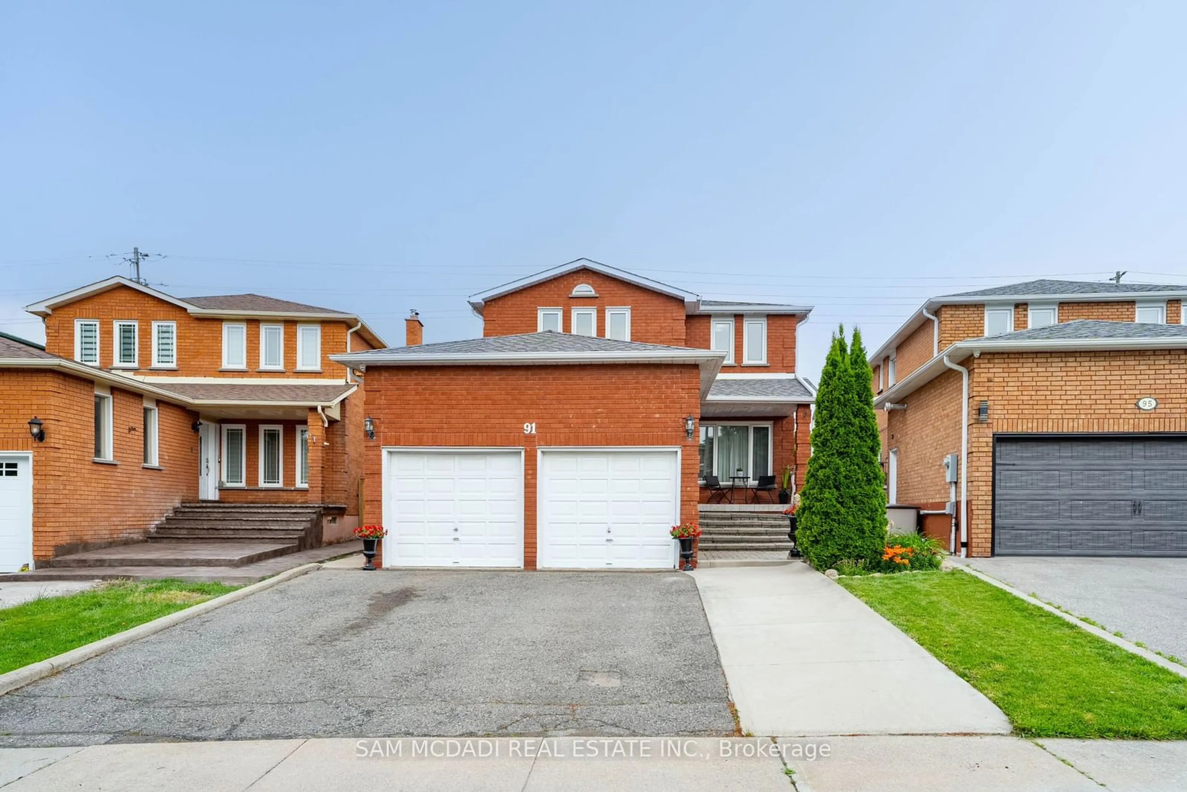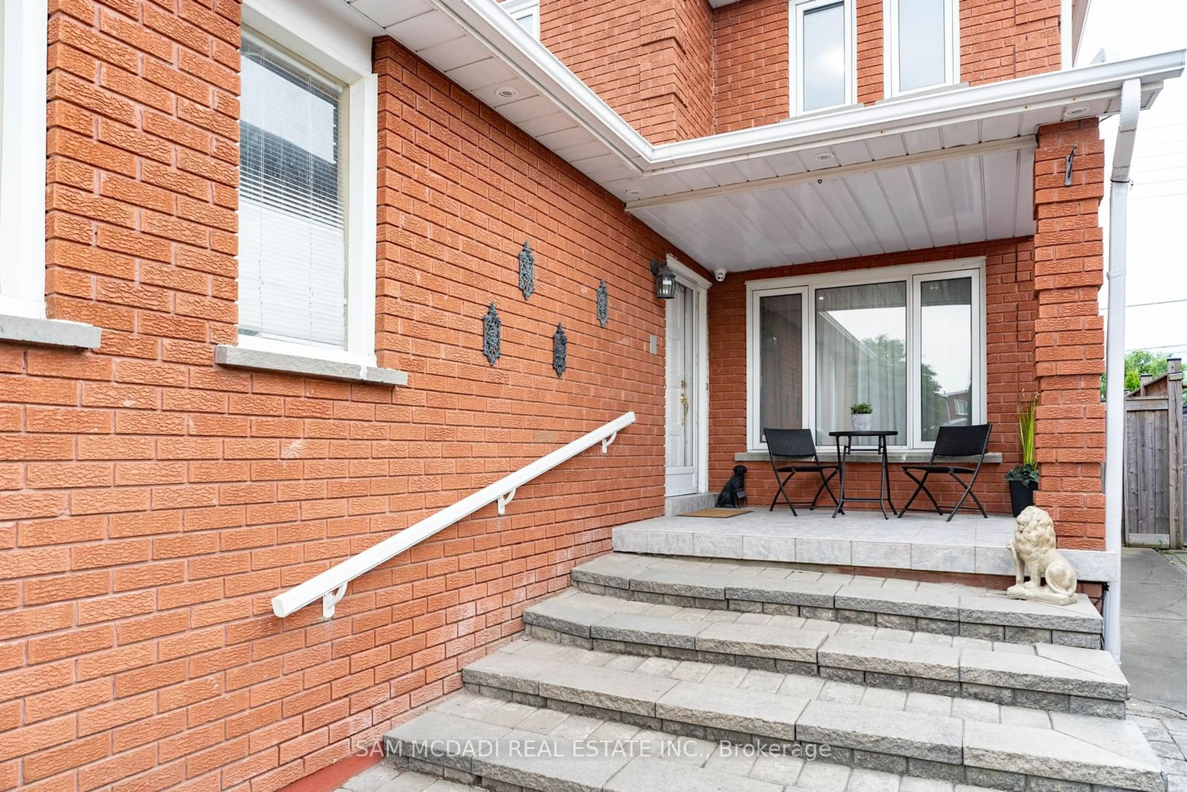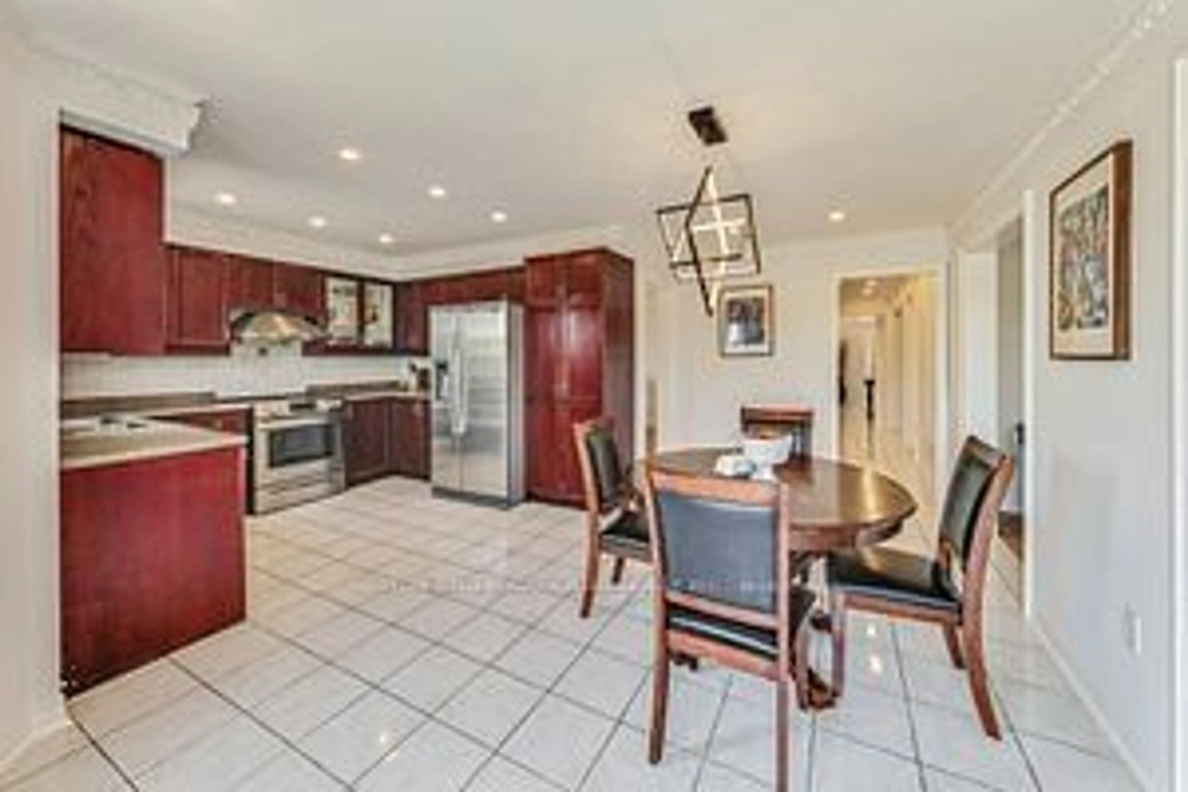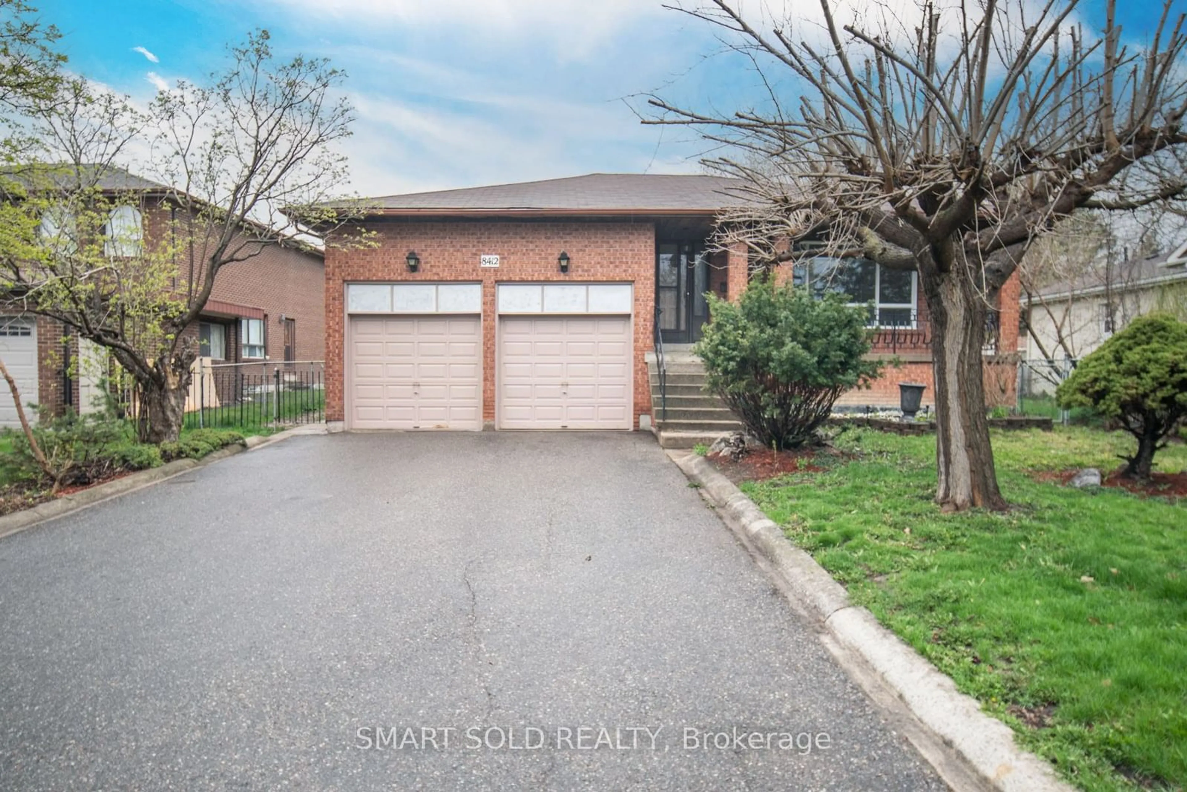91 Cabinet Cres, Vaughan, Ontario L4L 6H7
Contact us about this property
Highlights
Estimated ValueThis is the price Wahi expects this property to sell for.
The calculation is powered by our Instant Home Value Estimate, which uses current market and property price trends to estimate your home’s value with a 90% accuracy rate.$1,359,000*
Price/Sqft-
Days On Market32 days
Est. Mortgage$6,390/mth
Tax Amount (2023)$4,880/yr
Description
Welcome to this beautifully upgraded residence nestled in the community of West Woodbridge, offering a blend of comfortable and modern living. As you step inside, smooth ceilings adorned with pot lights create a warm and inviting atmosphere, complemented by elegant tile flooring leading to the kitchen. The charming kitchen features new stainless steel appliances, and white laminate countertops, combined with the breakfast area where the family can prepare and enjoy meals together. Down the hall, gleaming hardwood floors lead to the additional living areas. Relax and unwind in the living room, which boasts expansive windows with views of the beautiful front yard and allows abundant natural light to enter the space. Enjoy the warm fireplace in the family room, which offers seamless access to the dining, and a walk out to the private and spacious backyard. The backyard offers ample space for the family and guests to gather, or for avid gardeners to utilize. Upstairs, the hardwood flooring continues throughout the inviting and spacious bedrooms. Your primary bedroom boasts a large walk-in closet, and a 4pc bath and offers a true retreat. The additional 3 bedrooms on the same level have their own closet spaces and a shared 3 piece bath. Convenience is key with the main floor offering easy access to the 2-car garage and a walkout basement apartment. The basement features, a bedroom, rec room, dining, kitchen, laundry and a 3 pc bath complete with a separate entrance- perfect for extended family living or potential rental income. Explore the possibilities and make this home your next home!
Property Details
Interior
Features
Main Floor
Kitchen
3.02 x 2.96Pot Lights / B/I Appliances / Tile Floor
Breakfast
3.02 x 3.14Combined W/Kitchen / Window / Tile Floor
Dining
3.16 x 3.64Combined W/Family / Large Window / Hardwood Floor
Living
3.02 x 5.46Pot Lights / Large Window / Hardwood Floor
Exterior
Features
Parking
Garage spaces 2
Garage type Attached
Other parking spaces 4
Total parking spaces 6
Property History
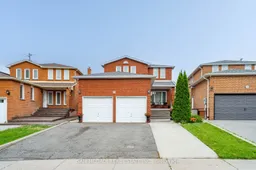 40
40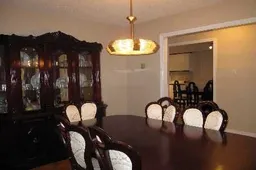 9
9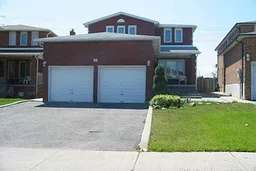 1
1Get up to 1% cashback when you buy your dream home with Wahi Cashback

A new way to buy a home that puts cash back in your pocket.
- Our in-house Realtors do more deals and bring that negotiating power into your corner
- We leverage technology to get you more insights, move faster and simplify the process
- Our digital business model means we pass the savings onto you, with up to 1% cashback on the purchase of your home
