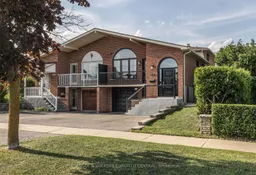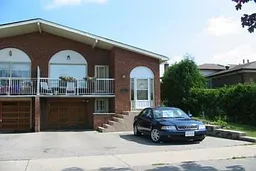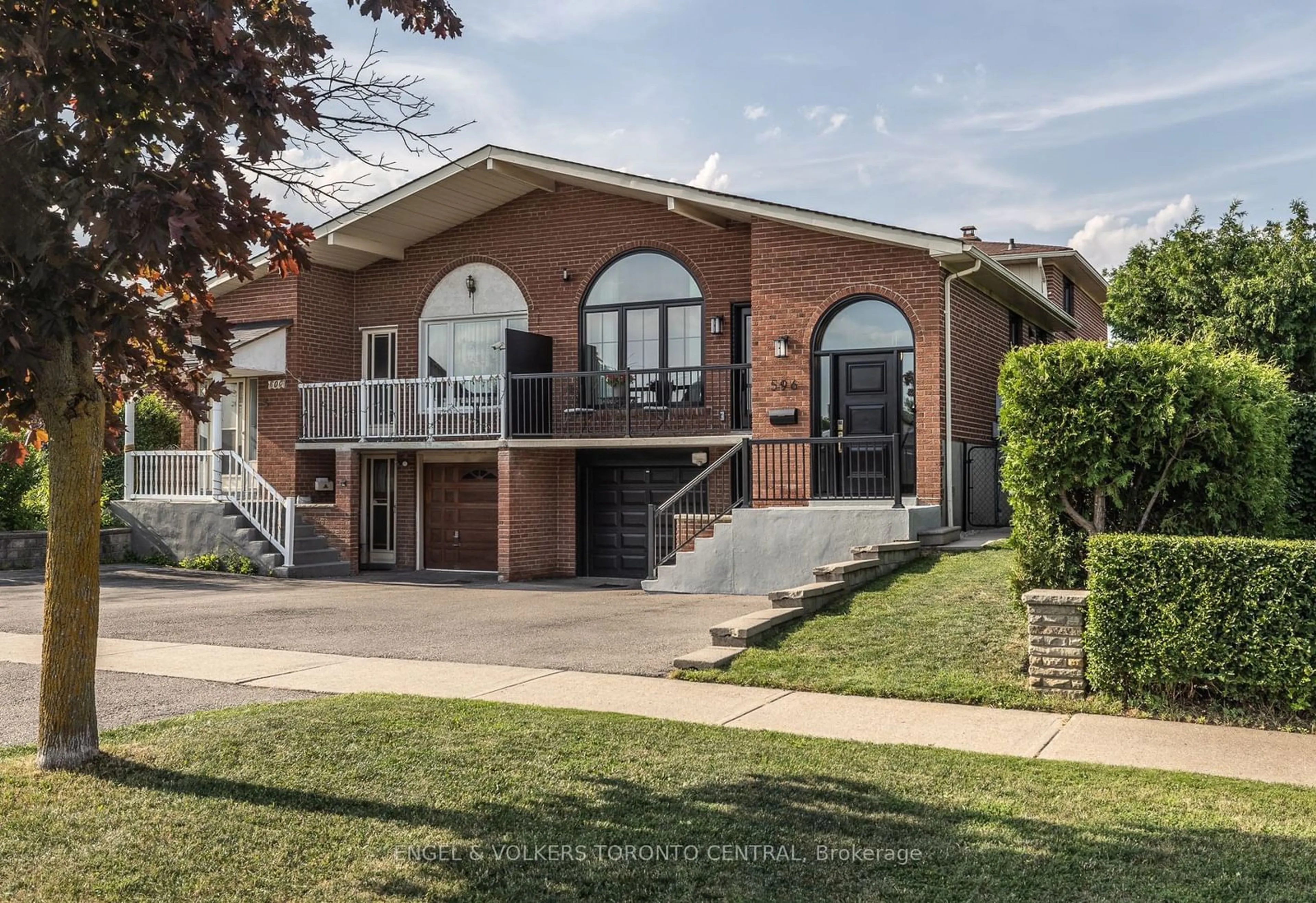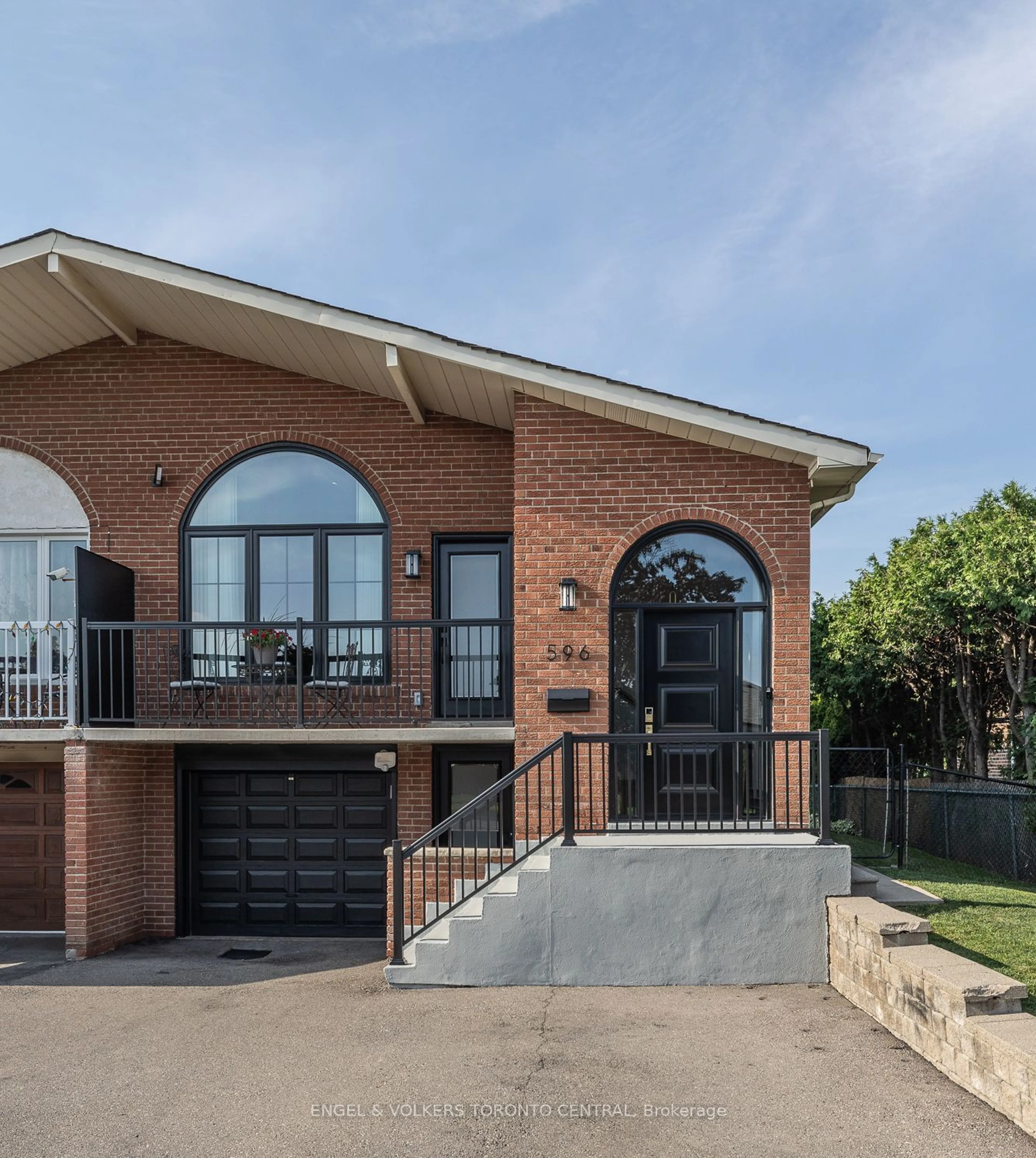596 Woodbridge Ave, Vaughan, Ontario L4L 2T7
Contact us about this property
Highlights
Estimated ValueThis is the price Wahi expects this property to sell for.
The calculation is powered by our Instant Home Value Estimate, which uses current market and property price trends to estimate your home’s value with a 90% accuracy rate.$1,121,000*
Price/Sqft$652/sqft
Days On Market13 days
Est. Mortgage$6,223/mth
Tax Amount (2024)$4,019/yr
Description
An amazing opportunity to own this unique home, with two self contained units, that offers both elegance and functionality. At over 2000 Sq Ft, this home is ideal for professionals, down sizers, and young families, looking to reside in one apartment while maintaining tenancy in the additional space. The upper levels make up a designer crafted luxury residence, complete with the finest of finishes and attention to detail. This 3 bedroom apartment features soaring sloped ceilings and oversized windows that fill the space with natural light. A Gourmet kitchen complete with top of the line built-in appliances and Cristallo Quartzite throughout. The living and dining area feature custom mouldings and floating cabinetry flanking a marble fireplace. The Primary and Second bedroom overlook the backyard and ravine with Juliet balconies. A spa-like bathroom with heated floors, floor to ceiling porcelain tiles, floating fixtures and a marble countertop. Both units include separate ensuite laundry. The spacious lower level 2-bedroom apartment is ideal for high rental income. Two full bathrooms, one being a primary ensuite in the newly renovated basement. 3 Walk-outs, including direct access to a private and serene backyard on a premium sized lot, backing onto a ravine.
Property Details
Interior
Features
Upper Floor
Kitchen
6.11 x 2.46Hardwood Floor / B/I Appliances / B/I Bar
Living
7.48 x 4.07Hardwood Floor / Large Window / Vaulted Ceiling
Dining
7.48 x 4.07Hardwood Floor / Marble Fireplace / Vaulted Ceiling
Prim Bdrm
3.46 x 3.45Hardwood Floor / Juliette Balcony / Marble Counter
Exterior
Features
Parking
Garage spaces 1
Garage type Built-In
Other parking spaces 3
Total parking spaces 4
Property History
 23
23 1
1Get up to 1% cashback when you buy your dream home with Wahi Cashback

A new way to buy a home that puts cash back in your pocket.
- Our in-house Realtors do more deals and bring that negotiating power into your corner
- We leverage technology to get you more insights, move faster and simplify the process
- Our digital business model means we pass the savings onto you, with up to 1% cashback on the purchase of your home

