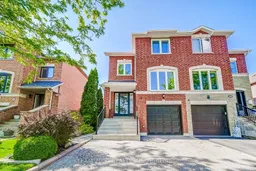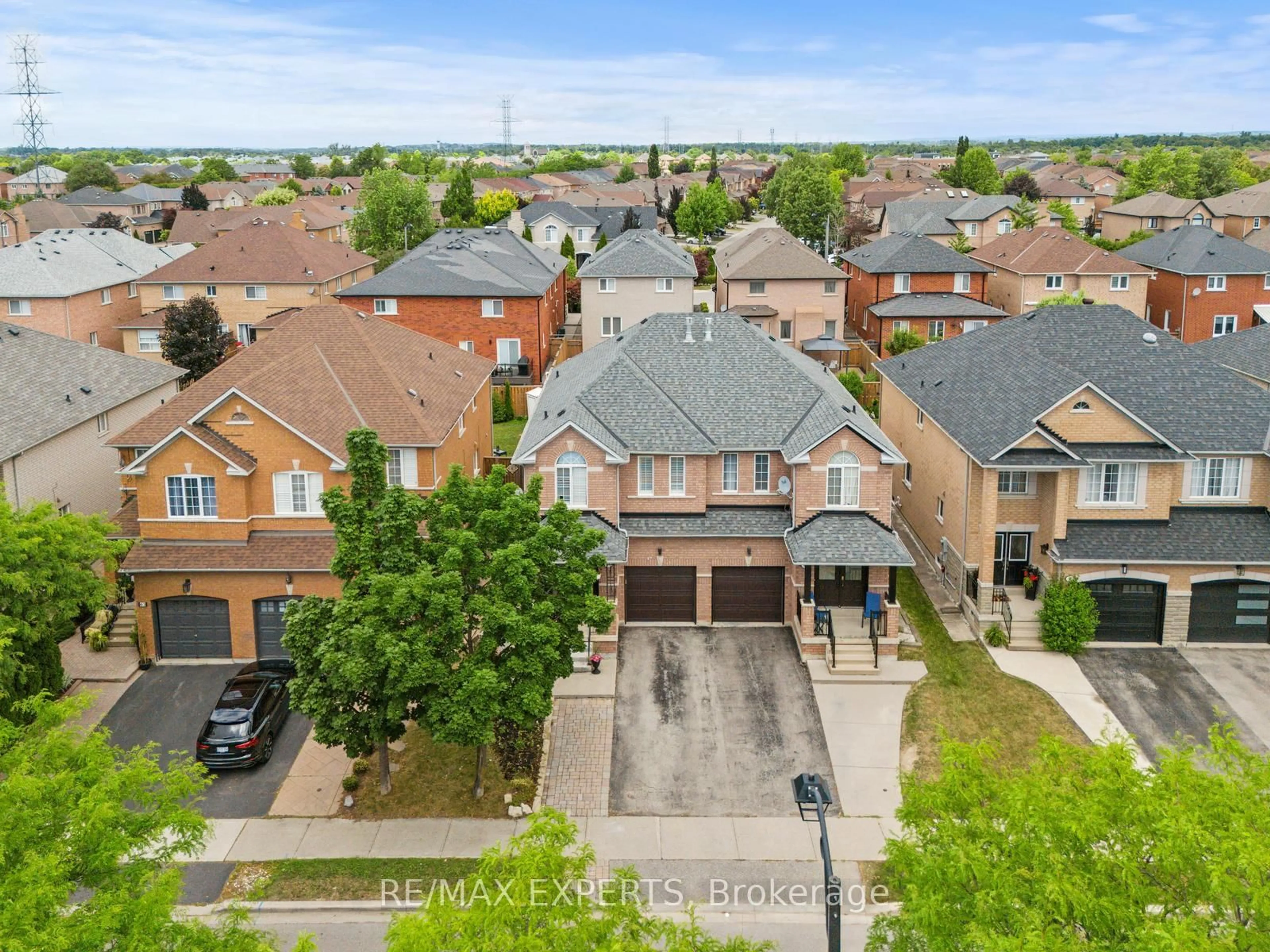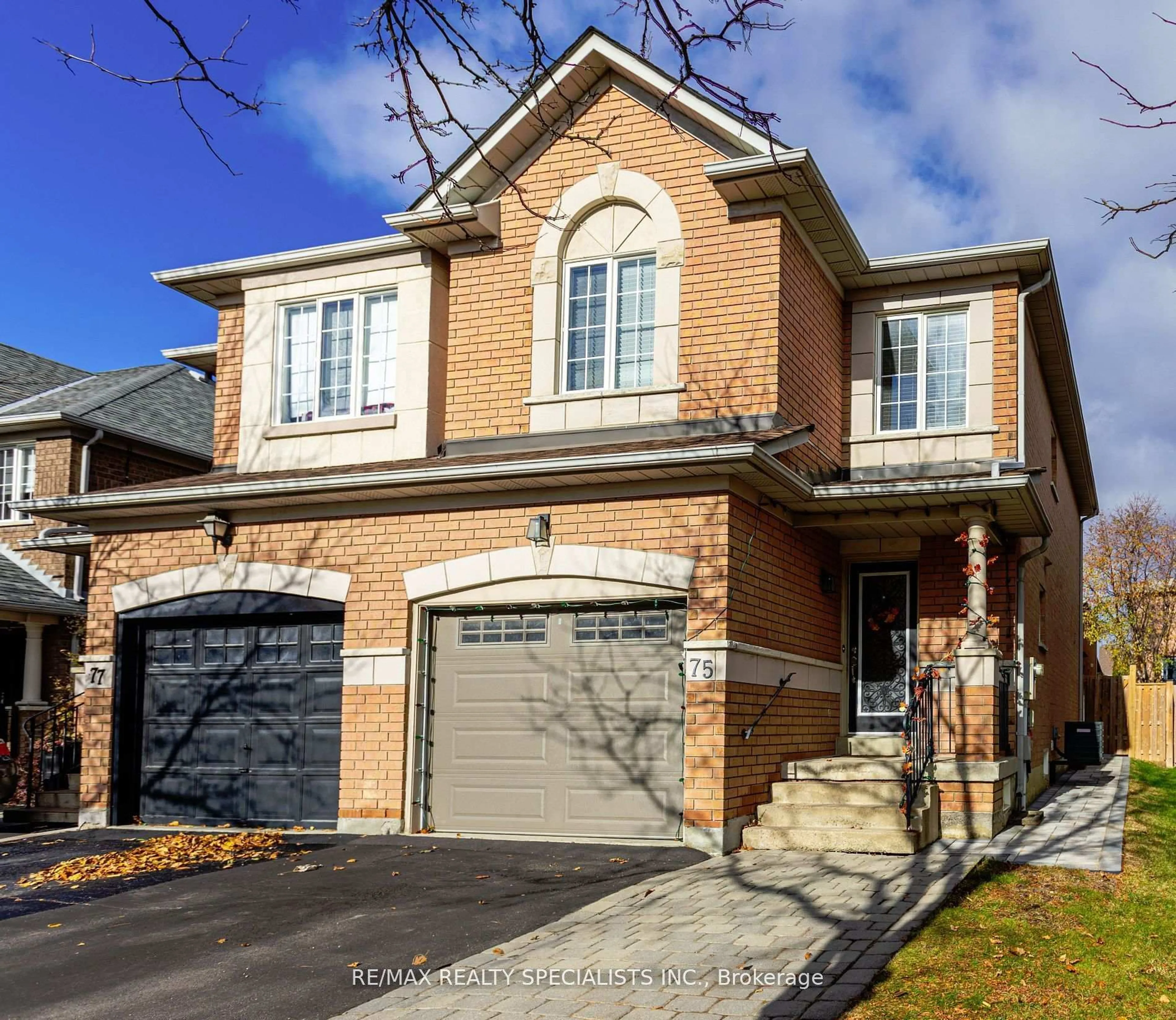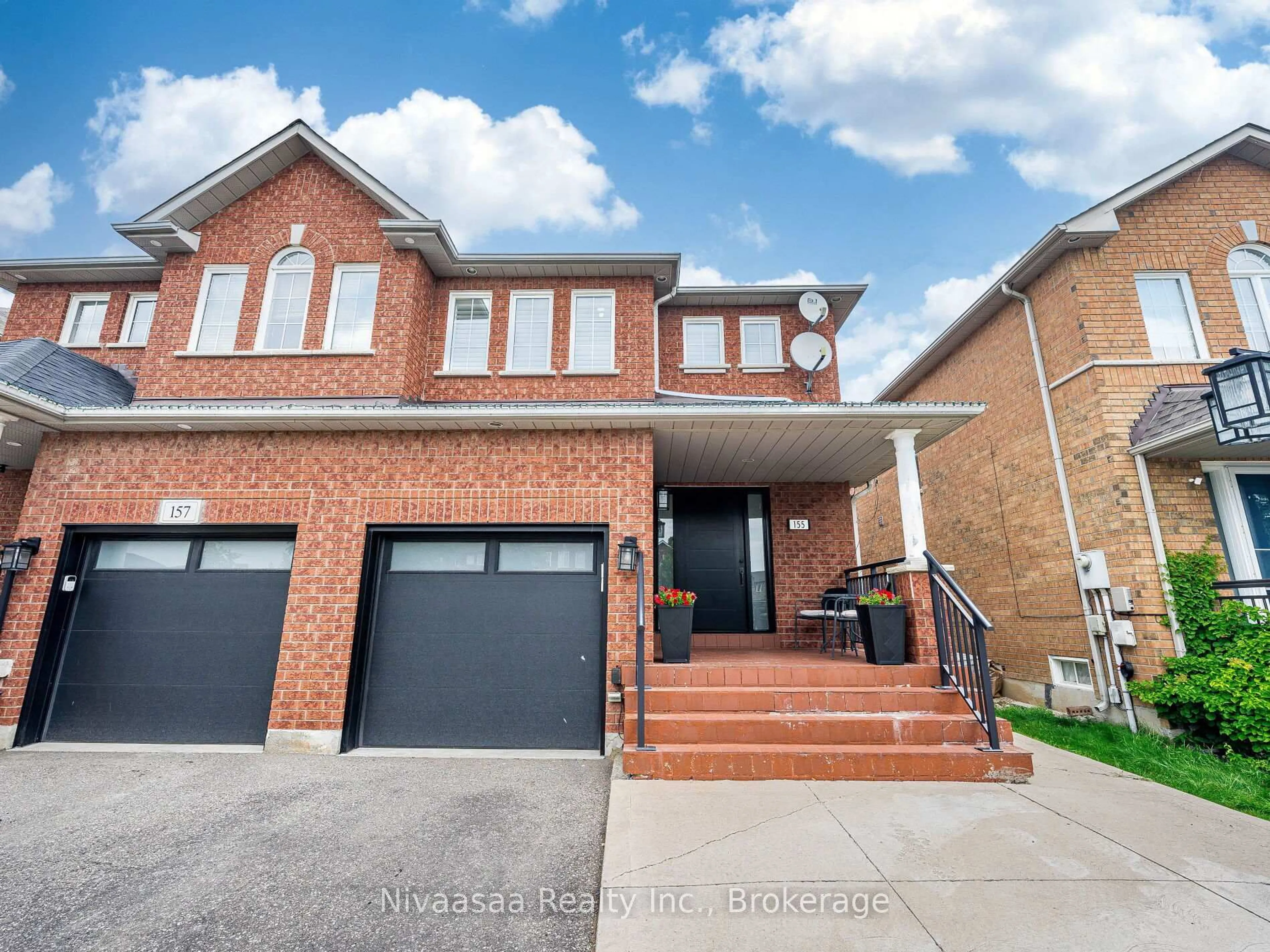Welcome to 36 Isa Court. A Spacious Semi-Detached Home Set on a Quiet Child Safe Cul-de-Sac, with Unobstructed Views of Lush Green- Space, Located in the Sought-After West Woodbridge Community. Conveniently Located Steps to Every Single Amenity Including Shops, Parks, Recreation Centers & within Boundaries to Top-Ranking Schools. Well Maintained & Tastefully Decorated, The Home Features Excellent Curb Appeal with an All Brick Exterior Elevation with Decorative Precast Surrounds, Set on a Fully Fenced Lot with Landscaped Grounds Including Jewel-Stone Steps & Porch and Interlock Pavers at Rear Patio. No Sidewalk & Convenience of 3 Car Parking on Driveway, Bright & Spacious Sun-Filled Rooms, Smooth Finish Ceilings with Recessed LED Pot-Lighting Throughout Main & Lower Level, Stained Hardwood Flooring in Living & Dining Room, Oak Staircase, Double-Sided Gas Fireplace, Bright Sun-Filled Rooms, Spacious Bedrooms with Ample Closet Spaces with Organizers. Meal Time Will Come Easy in this Eat-In Kitchen Complete with Stainless Steel Appliances, B/I Bosch Dishwasher, Backsplash & Sliding Glass Door with Walk-Out to Oversized Rear Deck for Outdoor Lounging. It Doesn't End Here...Access From Garage, Ample Closet & Storage Spaces, 100 Amp Service Breaker Panel, Updated Roof Shingles, Vinyl Casement Windows & Central Air Conditioner, Electronic Garage Door Opener with Remote, & Much More.
Inclusions: Existing Stainless Steel Fridge, Stove, B/I Microwave Hood Fan, B/I Dishwasher, All Existing Window Coverings, Existing Electrical Light Fixtures.
 32
32





