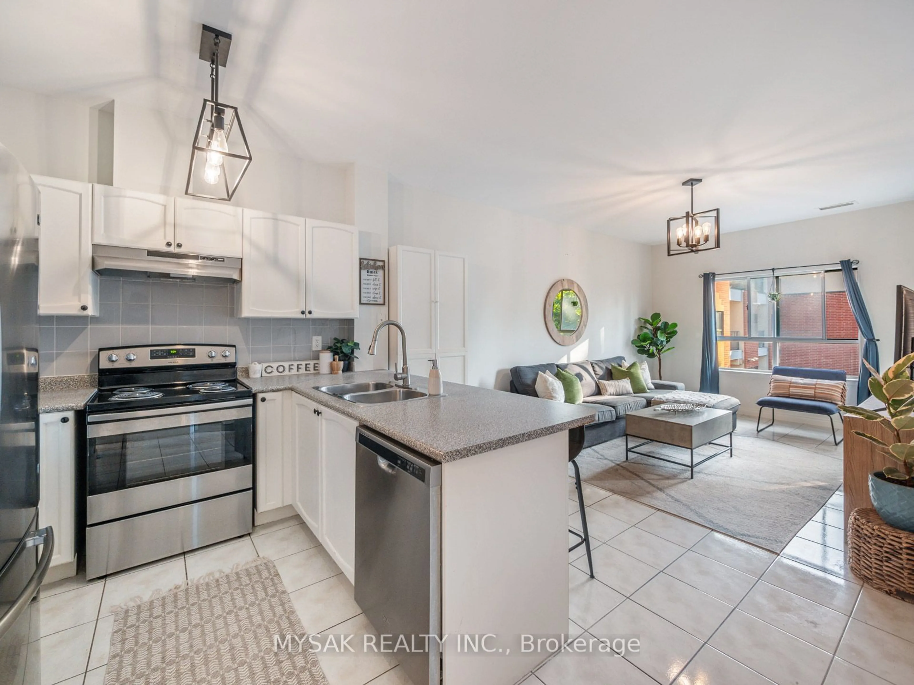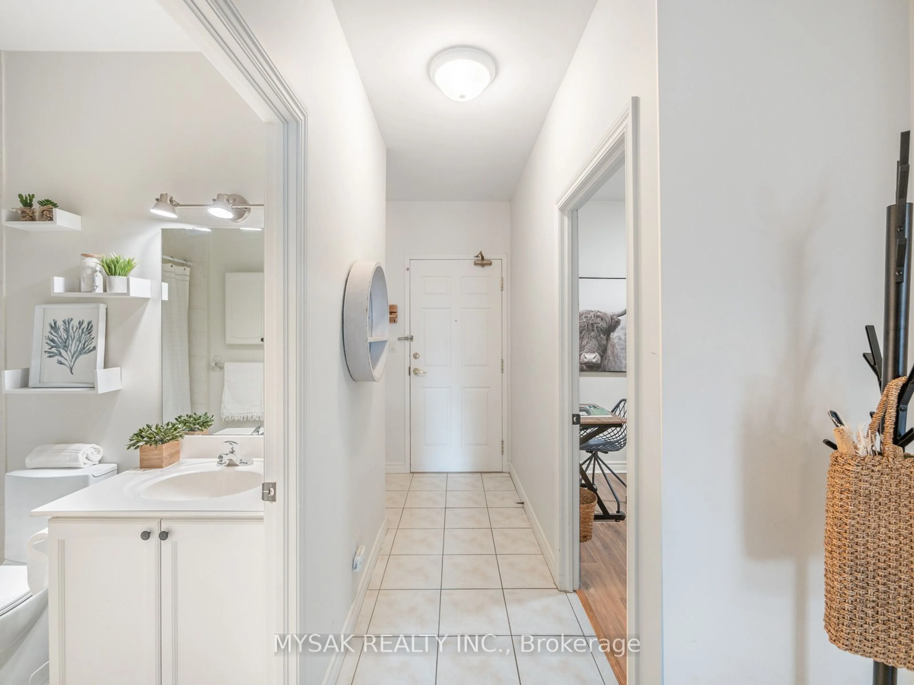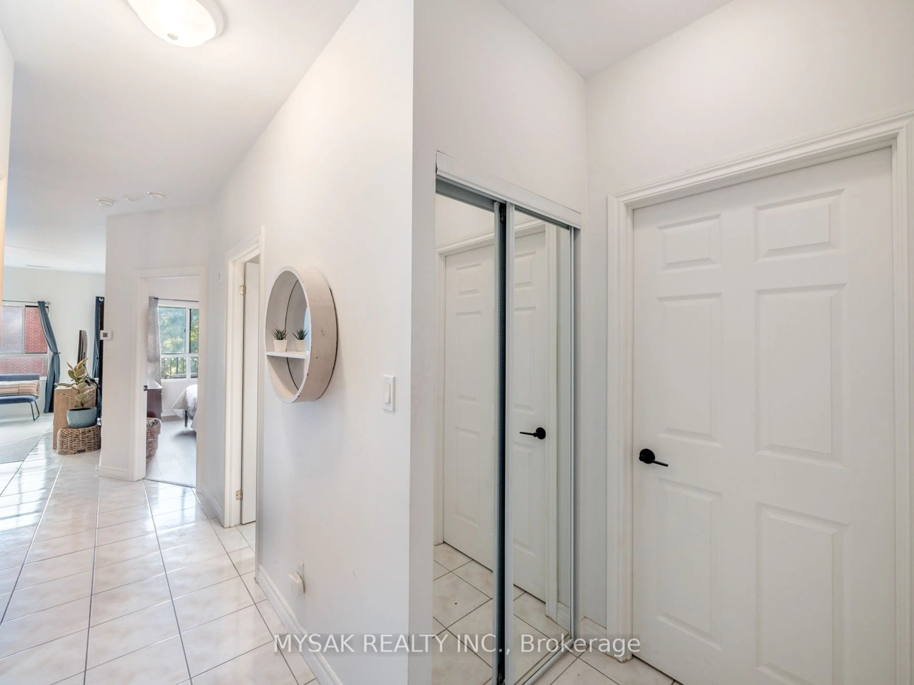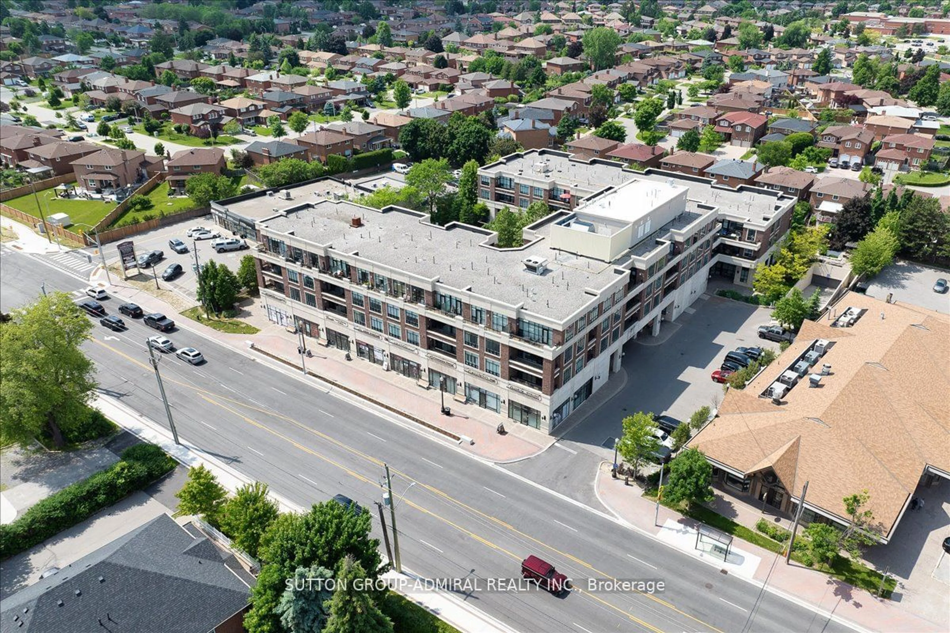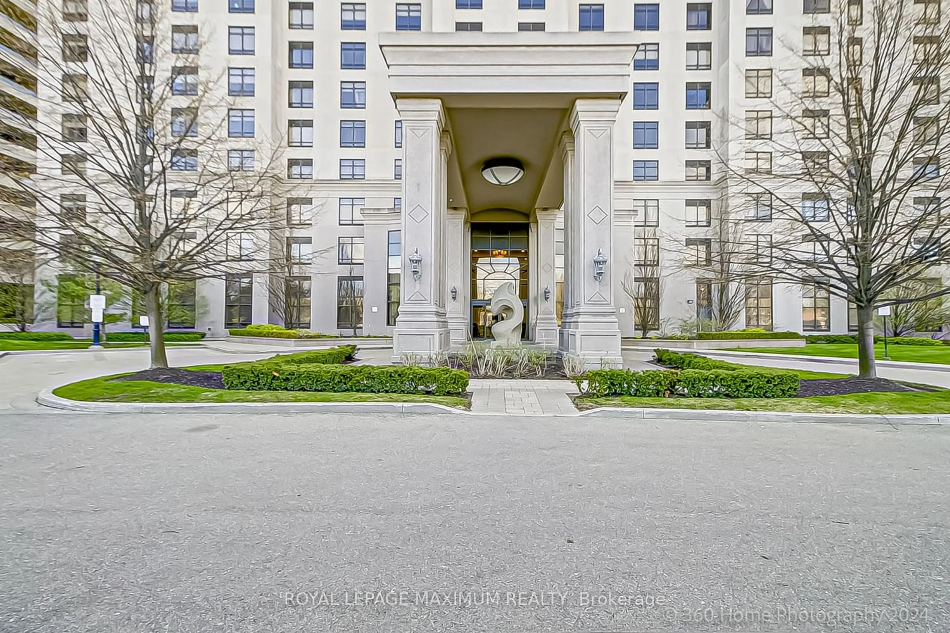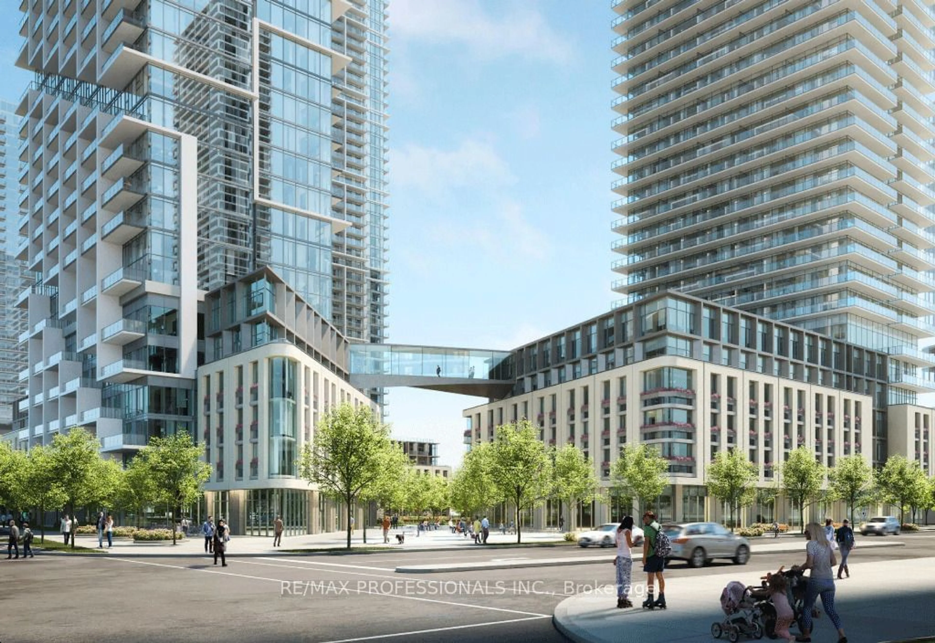33 Wallace St #302, Vaughan, Ontario L4L 9L4
Contact us about this property
Highlights
Estimated ValueThis is the price Wahi expects this property to sell for.
The calculation is powered by our Instant Home Value Estimate, which uses current market and property price trends to estimate your home’s value with a 90% accuracy rate.$567,000*
Price/Sqft$843/sqft
Days On Market44 days
Est. Mortgage$2,701/mth
Maintenance fees$573/mth
Tax Amount (2023)$2,002/yr
Description
A++ Location In The Heart Of Trendy & Desirable Market Lane-Woodbridge. Bright Large Windows, Roomy Open Concept Kitchen with a Breakfast Bar & Pantry, Living Room with Walk-out to Balcony Overlooking beautiful Garden & Humber River Trails. Large Primary Bedroom Plus Generously Sized Den can be used as a 2nd Bedroom, Home Office Or Guest room. Ensuite Laundry Room With Shelving And Extra Storage space. Building Amenities include a wonderful Courtyard For Your Enjoyment, Party Room, Fitness Room, Bike Storage area, onsite Visitor Parking & Secure Entry System. Close to all amenities including Restaurants, Cafes, Grocery Store, Banks, Woodbridge Library, and a Variety Of Shops at the Market Lane Shopping Centre right at the end of the street as well as Serene Green Space, Running/Walking Trails and the Humber River.
Property Details
Interior
Features
Main Floor
Living
5.17 x 3.34Open Concept / Combined W/Dining / W/O To Balcony
Dining
5.17 x 3.34Combined W/Living / Open Concept / Ceramic Floor
Kitchen
2.34 x 2.00Stainless Steel Appl / Breakfast Bar / Open Concept
Prim Bdrm
4.28 x 3.03Double Closet / Laminate
Exterior
Features
Parking
Garage spaces 1
Garage type Underground
Other parking spaces 0
Total parking spaces 1
Condo Details
Amenities
Gym, Party/Meeting Room, Visitor Parking
Inclusions
Property History
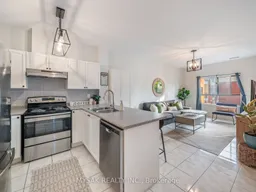 25
25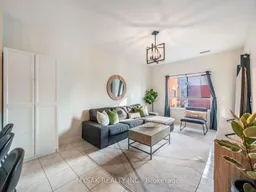 27
27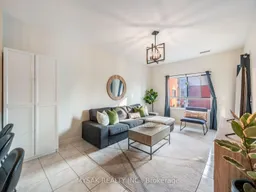 27
27Get up to 1% cashback when you buy your dream home with Wahi Cashback

A new way to buy a home that puts cash back in your pocket.
- Our in-house Realtors do more deals and bring that negotiating power into your corner
- We leverage technology to get you more insights, move faster and simplify the process
- Our digital business model means we pass the savings onto you, with up to 1% cashback on the purchase of your home
