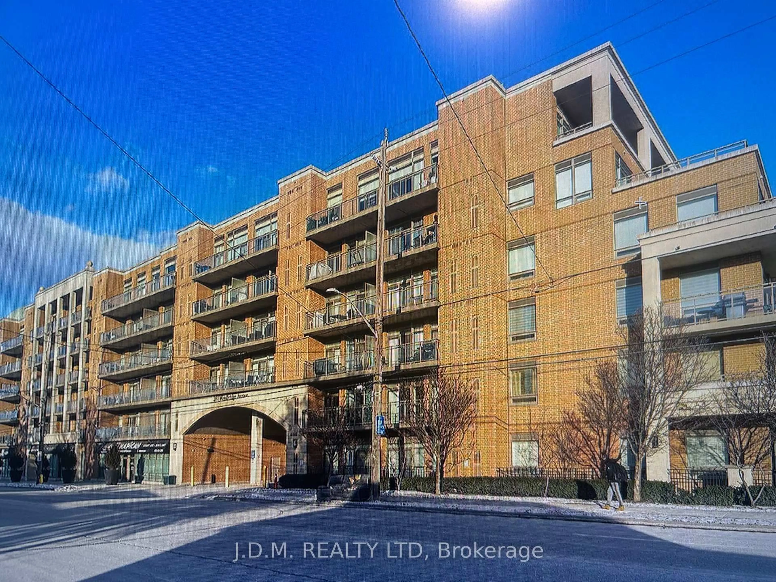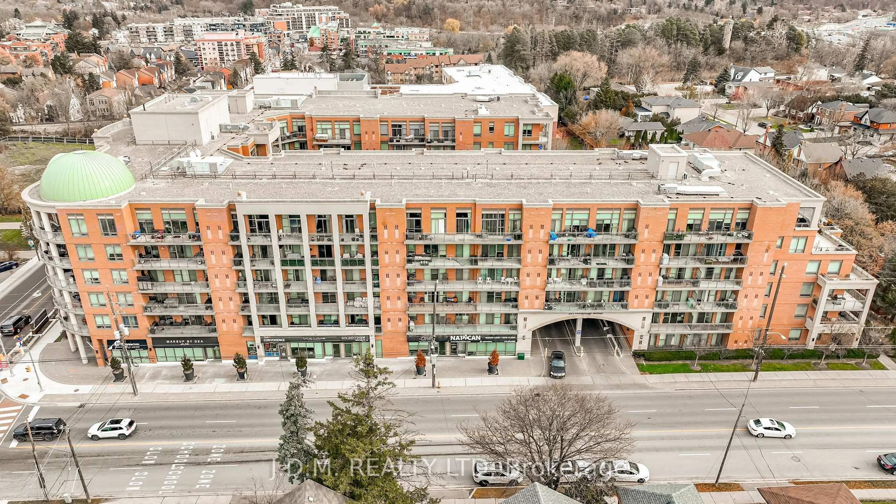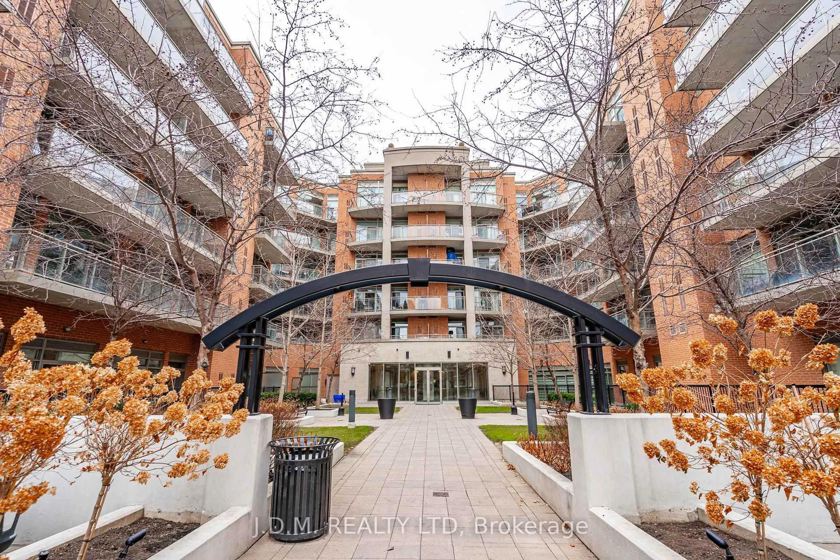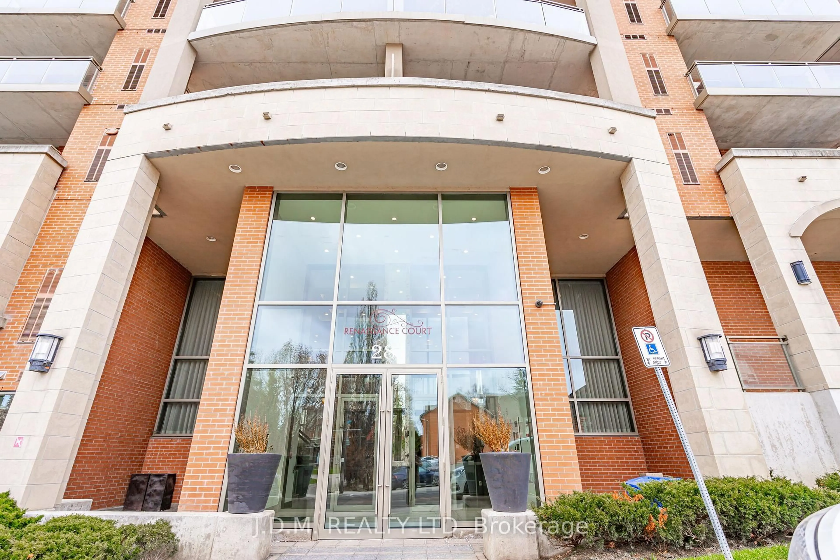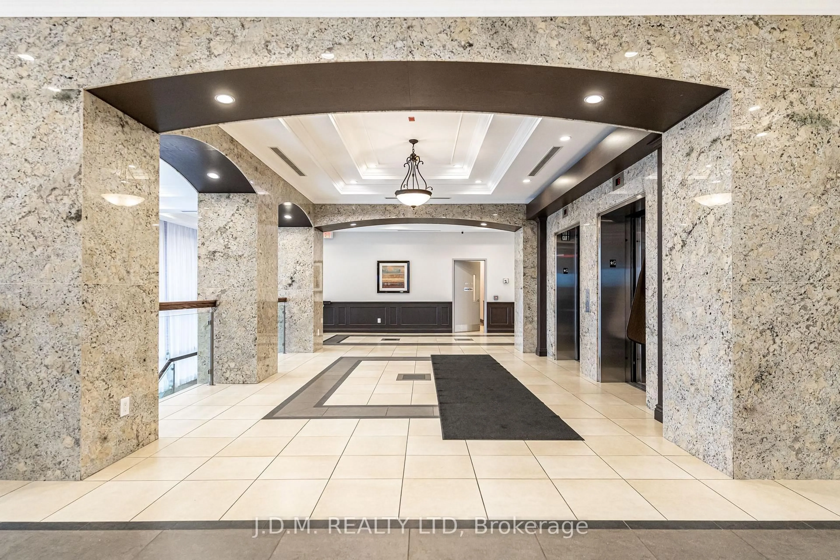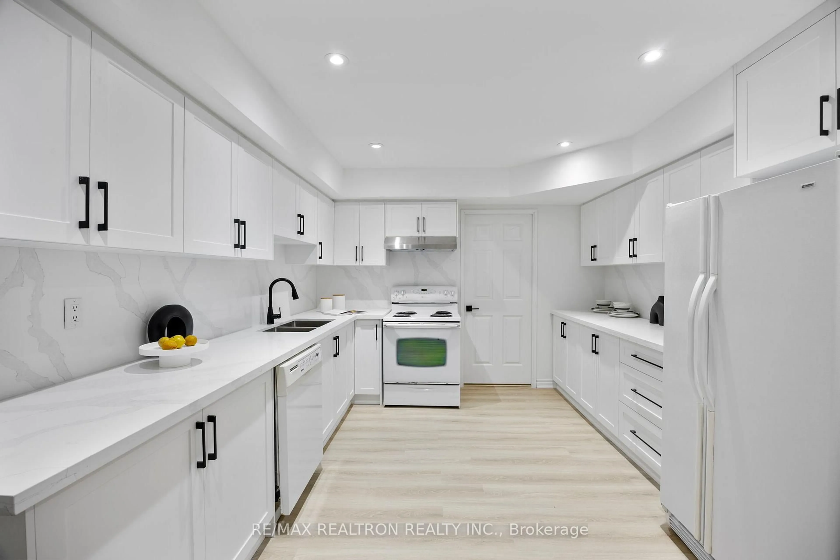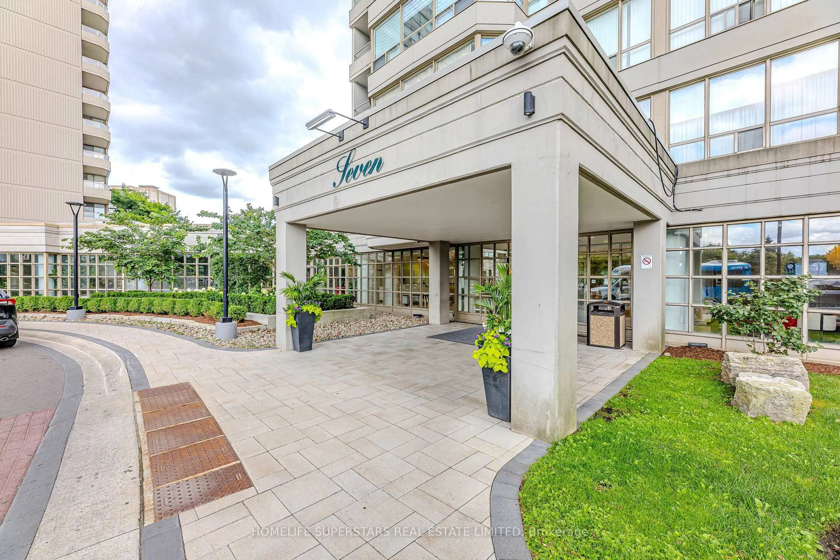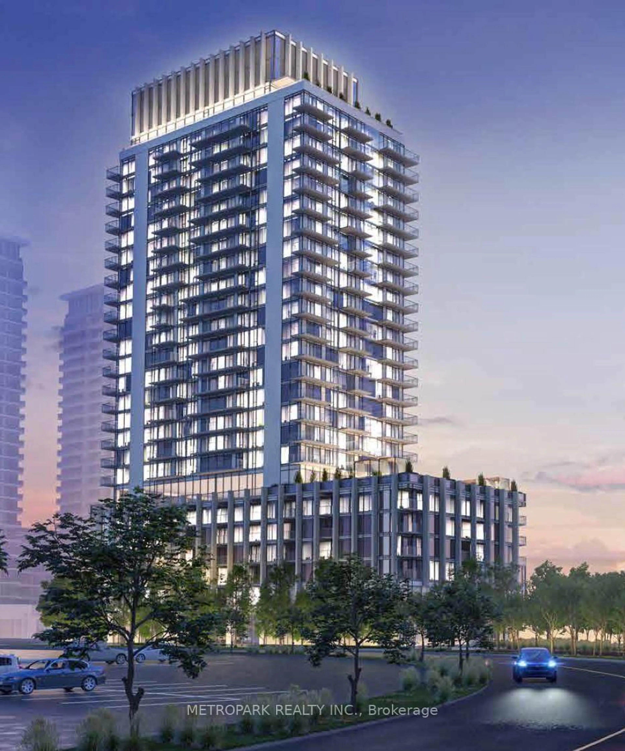281 Woodbridge Ave #621, Vaughan, Ontario L4L 0C6
Contact us about this property
Highlights
Estimated valueThis is the price Wahi expects this property to sell for.
The calculation is powered by our Instant Home Value Estimate, which uses current market and property price trends to estimate your home’s value with a 90% accuracy rate.Not available
Price/Sqft$903/sqft
Monthly cost
Open Calculator
Description
Large and spacious condo in the heart of bustling and historic Market Lane! 1198 sq ft luxury 2bdrm condo with TWO side by side underground parking spaces and a storage locker. Both bedrooms have: floor to ceiling windows, hardwood floors and access to the long, open, terrasse. The primary bedroom boasts a full ensuite and large walk-in closet. Functional and elegant open layout. Strip engineered hardwood floors throughout with ceramics and quality finishes in bathrooms. Granite countertops in the kitchen with extended white cabinetry, under cabinet lighting, centre island, and stainless steel appliances. Three sliding doors walk out to 235 sq ft balcony with an open, West facing, panoramic view and gas BBQ hook up. Concierge/Security at the entrance of the building. Building amenities include party room, guest suite, gym, and media centre. Walking distance to: groceries, restaurants, library, parks/conservation, reputable schools, shops and entertainment. Avoid Market Lane traffic from this great location. Easily accessible to highways and transit.
Property Details
Interior
Features
Main Floor
Primary
4.25 x 3.374 Pc Ensuite / W/I Closet / hardwood floor
2nd Br
4.3 x 3.05W/O To Balcony / hardwood floor / Double Closet
Laundry
0.0 x 0.0Dining
3.47 x 2.4hardwood floor / Combined W/Kitchen / Combined W/Living
Exterior
Features
Parking
Garage spaces 2
Garage type Underground
Other parking spaces 0
Total parking spaces 2
Condo Details
Inclusions
Property History
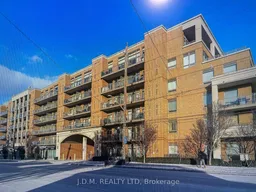 44
44
