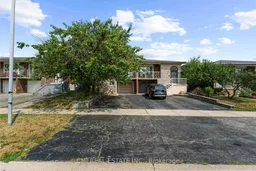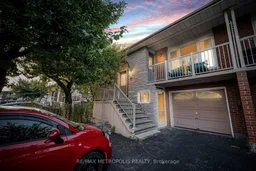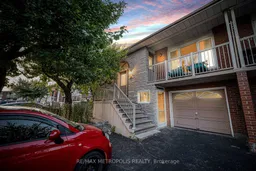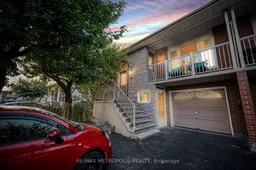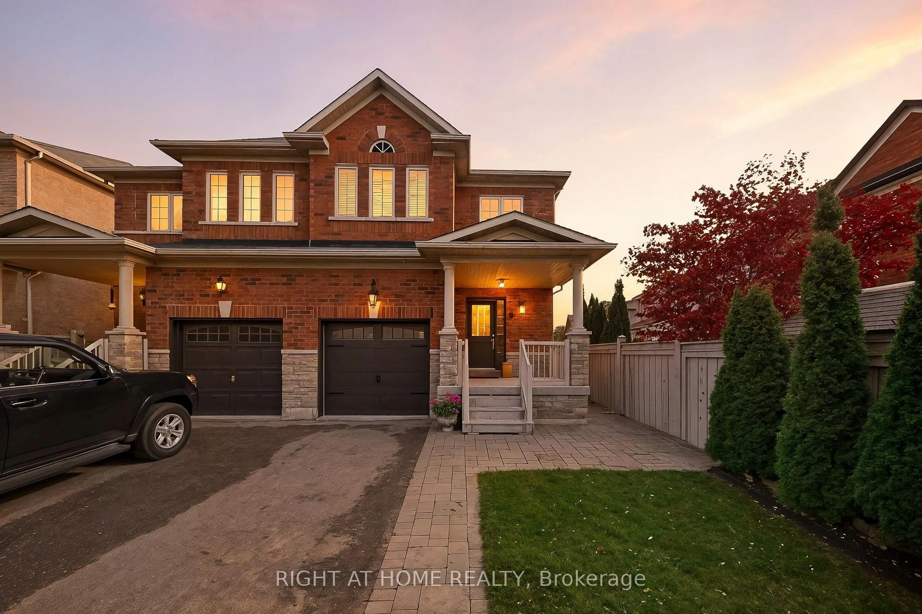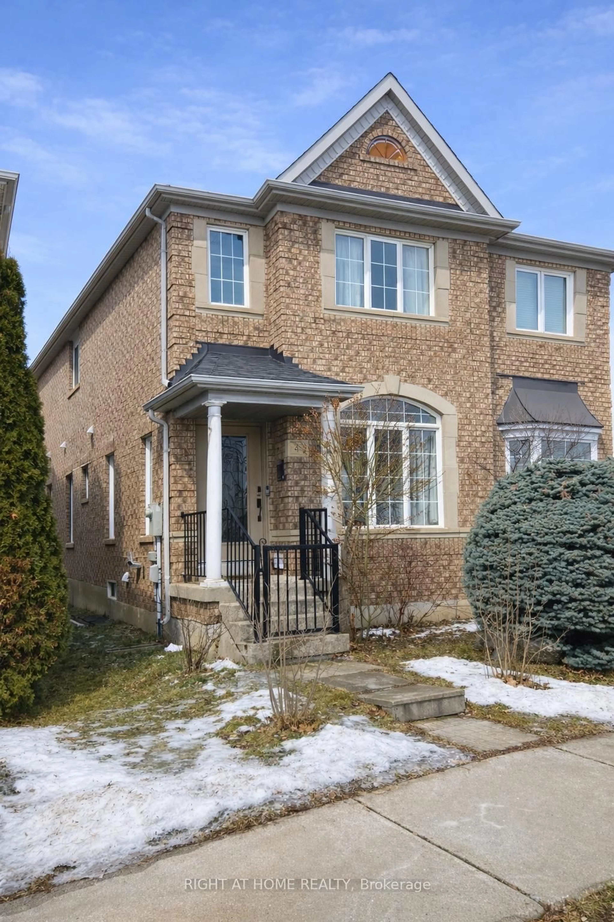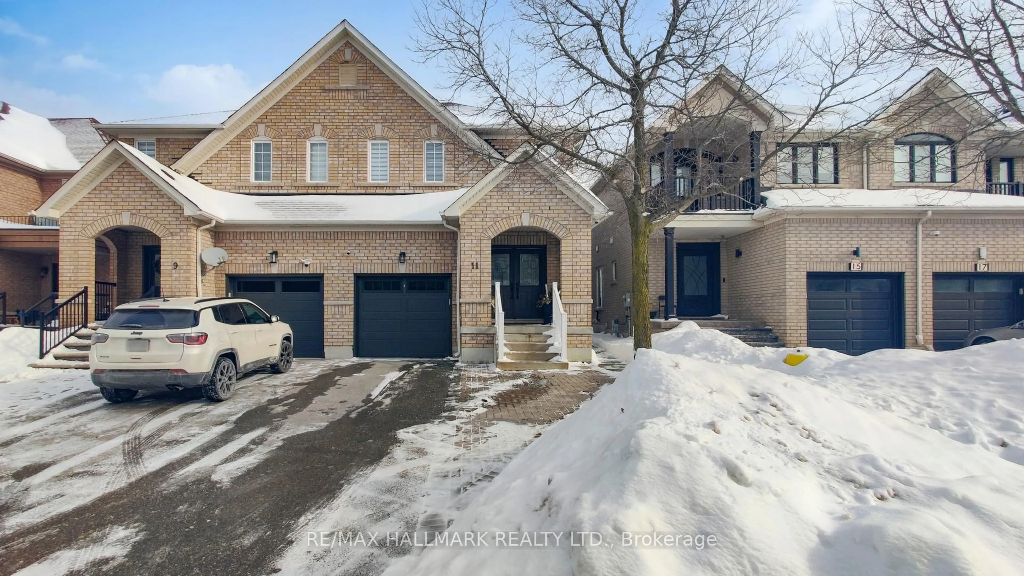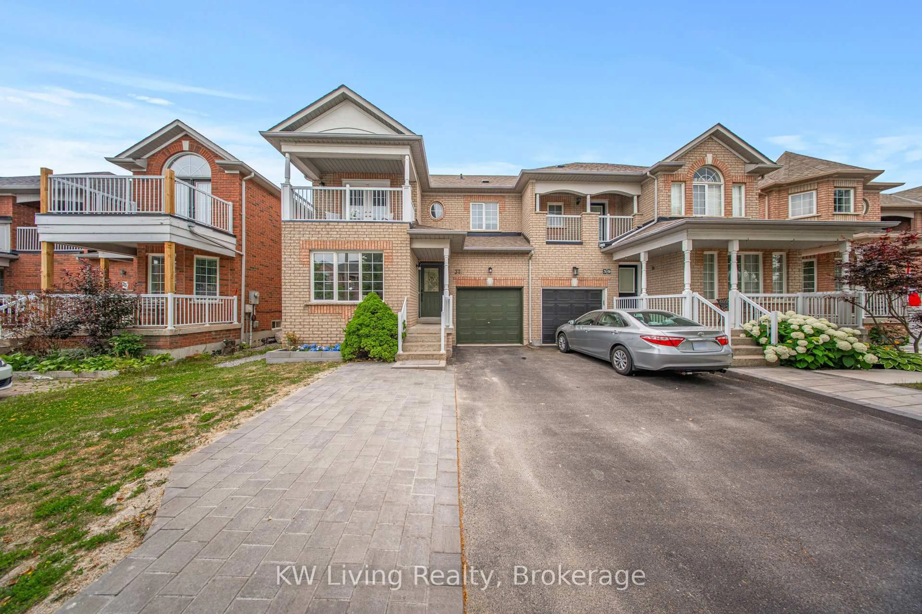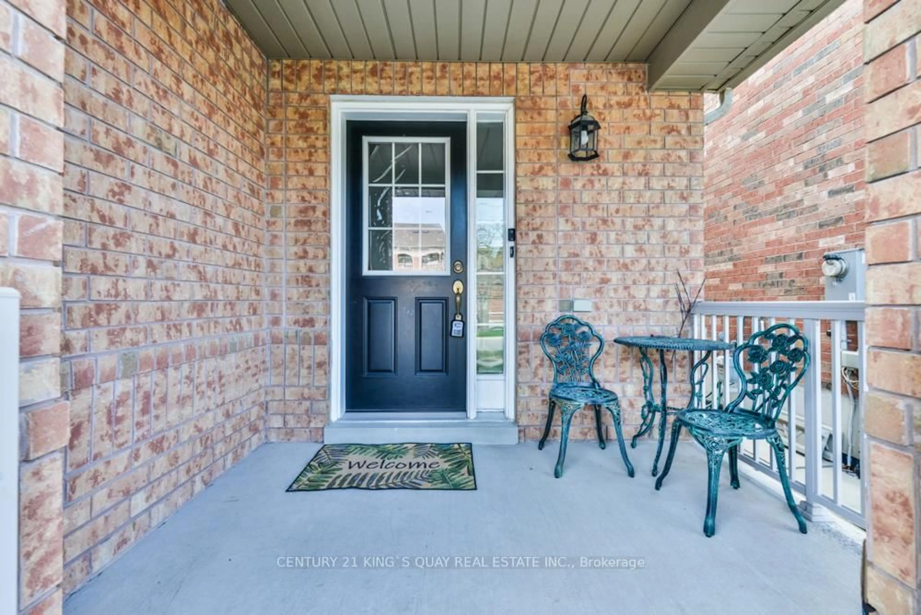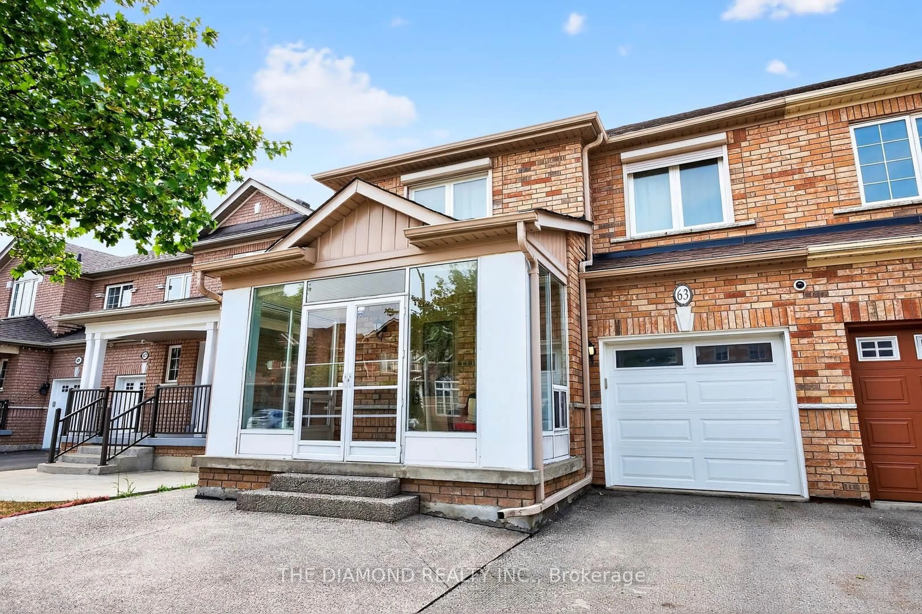Charming 4-Bedroom, 5-Level Backsplit Semi in Sought-After Woodbridge West Backing onto Ravine!Welcome to this 4-bedroom, 3-bathroom semi-detached home nestled on a tranquil ravine lot in the heart of Woodbridge West a perfect opportunity for families, multi-generational living, or savvy investors! This spacious 5-level backsplit offers a bright, open-concept layout filled with natural light and endless potential for personalization. The sun-filled living and dining areas are ideal for both cozy nights in and entertaining guests, while the functional eat-in kitchen flows seamlessly into the main living space. Step out to a private, fully fenced back yard perfect for summer BBQs, gardening, or simply enjoying nature in your own outdoor oasis. The finished walkout basement features a separate entrance, full in-law suite with 1 bedroom, 1 bathroom, kitchen, and a spacious rec room ideal for extended family, guests, or income potential. Prime location backing onto serene green space, Unbeatable location! Close to top-rated schools, lush parks, transit, major highways, shopping, and everyday conveniences.
Inclusions: All fixtures permanently attached to the property in "as is" condition.
