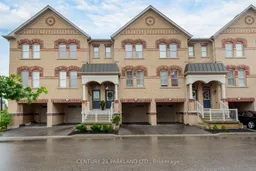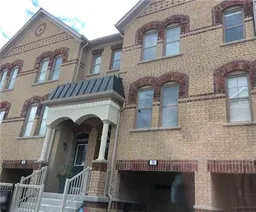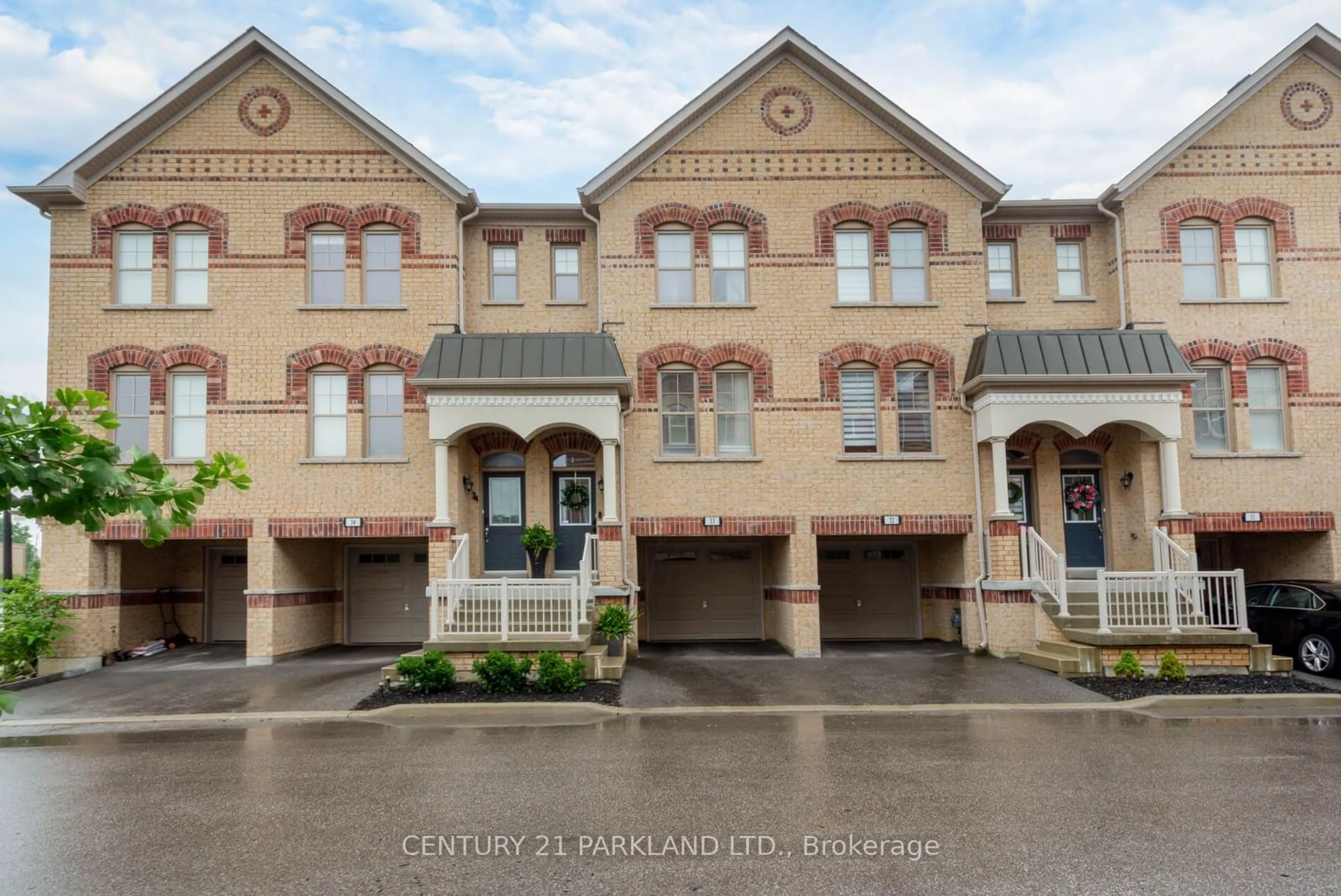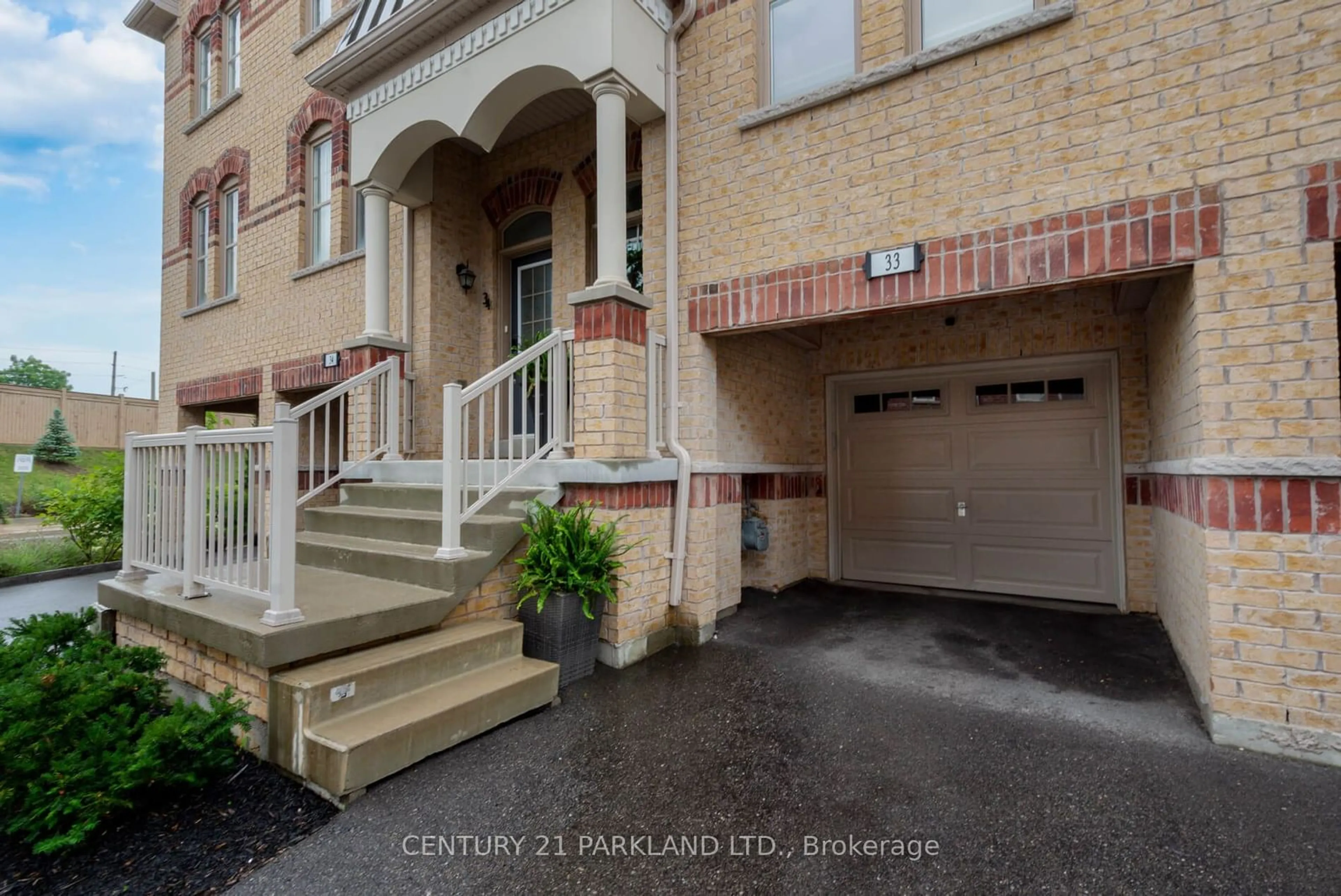10 Porter Ave #33, Vaughan, Ontario L4L 0H1
Contact us about this property
Highlights
Estimated ValueThis is the price Wahi expects this property to sell for.
The calculation is powered by our Instant Home Value Estimate, which uses current market and property price trends to estimate your home’s value with a 90% accuracy rate.$989,000*
Price/Sqft$524/sqft
Days On Market11 days
Est. Mortgage$3,865/mth
Tax Amount (2023)$4,004/yr
Description
Welcome to this exquisite true turnkey executive townhome, located in walking distance to Market Lane. This home is impeccably upgraded throughout and is adorned with luxurious features and finishes, including 9' ceilings on the main level, decorative mouldings and feature walls, hardwood flooring, neutral paint colours, pot lights and upgraded door hardware among many other elegant touches. The main level encompasses a combined living and dining area with pot lights and features a designer ELTE chandelier, an updated powder room, and a modern eat-in kitchen with quartz counter tops and features a ceramic back-splash and brass faucet, a walk-out to a wooden deck that is perfect for your daily coffee breaks or quick BBQ grilling. The upper level offers a unique and rare dual master bedroom layout that includes a primary bedroom with a walk-in closet and a renovated 3-piece en-suite bathroom, as well as a second bedroom with its own renovated 3-piece en-suite bathroom and walk-in closet. The ground level showcases a designer family/recreation room with pot-lights and media wall finished in stone with an electric fireplace and features a walk-out access to your private oasis, ideal for entertaining. Additionally, the ground level provides convenient access to the built-in garage with lots of storage nooks. The basement level (accessible via the garage) is perfect for all of your seasonal storage needs. This home boasts a sophisticated and inviting atmosphere with large rooms that perfectly balances style and functionality.
Property Details
Interior
Features
2nd Floor
Dining
3.58 x 3.15Hardwood Floor / Combined W/Living / Open Concept
Kitchen
4.57 x 3.05Ceramic Floor / Eat-In Kitchen / Quartz Counter
Living
3.81 x 3.15Hardwood Floor / Combined W/Dining / Pot Lights
Exterior
Features
Parking
Garage spaces 1
Garage type Built-In
Other parking spaces 1
Total parking spaces 2
Property History
 34
34 17
17Get up to 1% cashback when you buy your dream home with Wahi Cashback

A new way to buy a home that puts cash back in your pocket.
- Our in-house Realtors do more deals and bring that negotiating power into your corner
- We leverage technology to get you more insights, move faster and simplify the process
- Our digital business model means we pass the savings onto you, with up to 1% cashback on the purchase of your home

