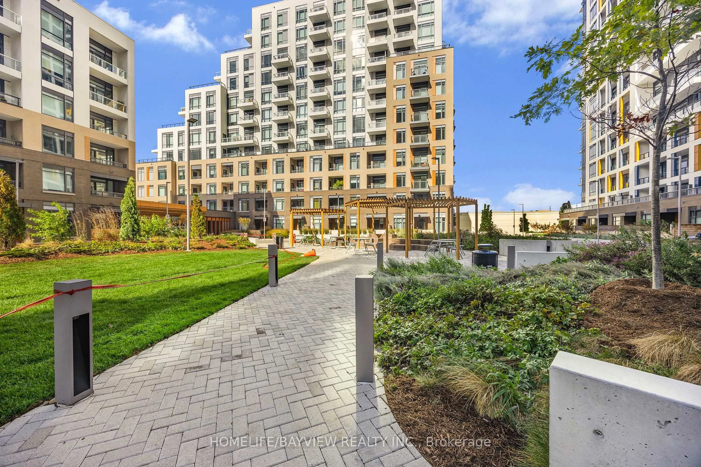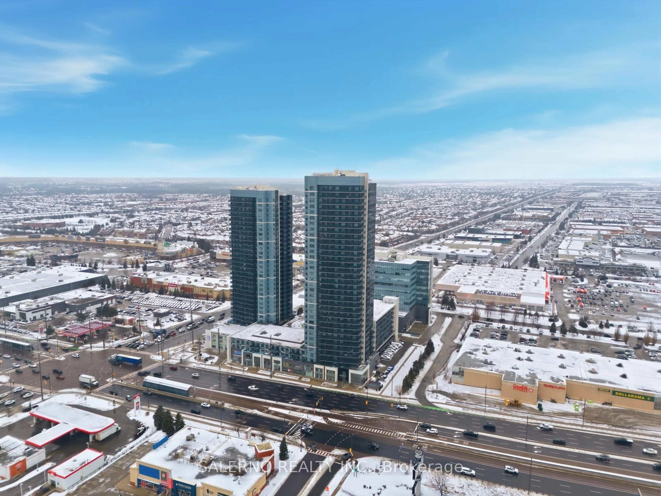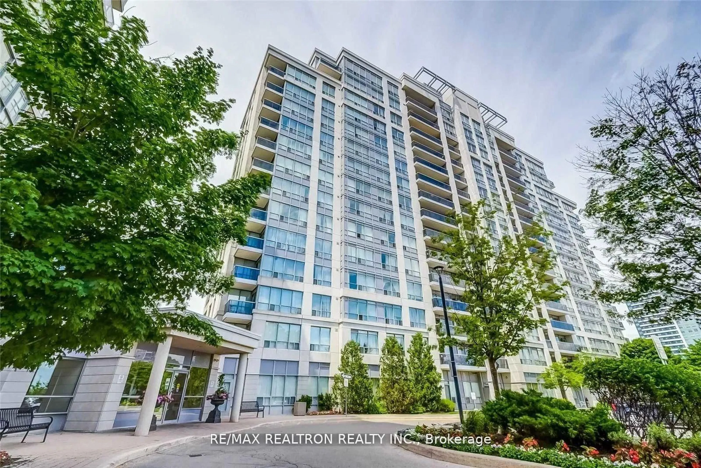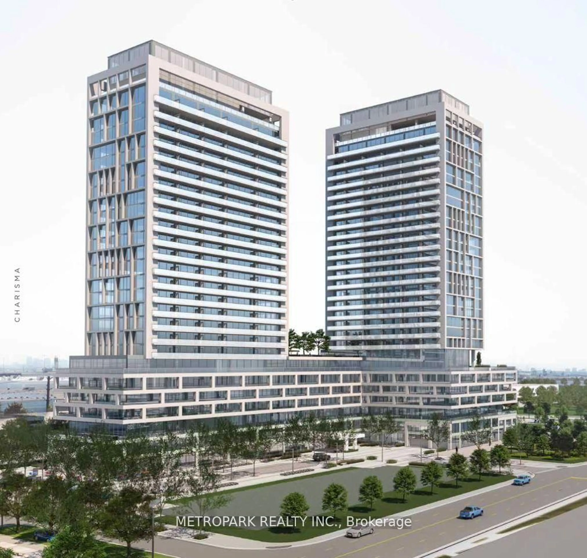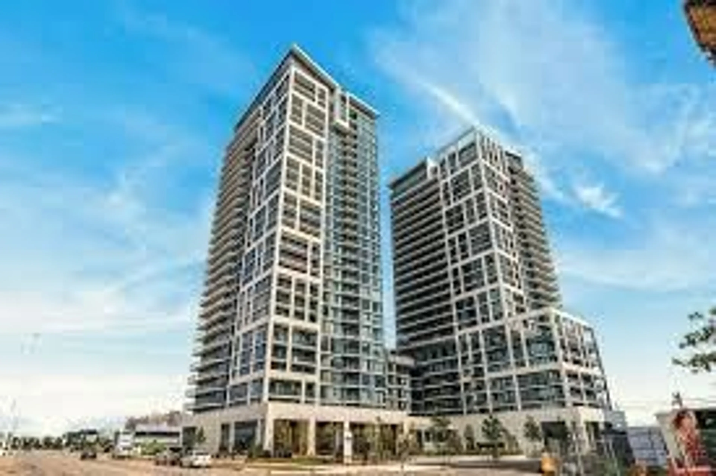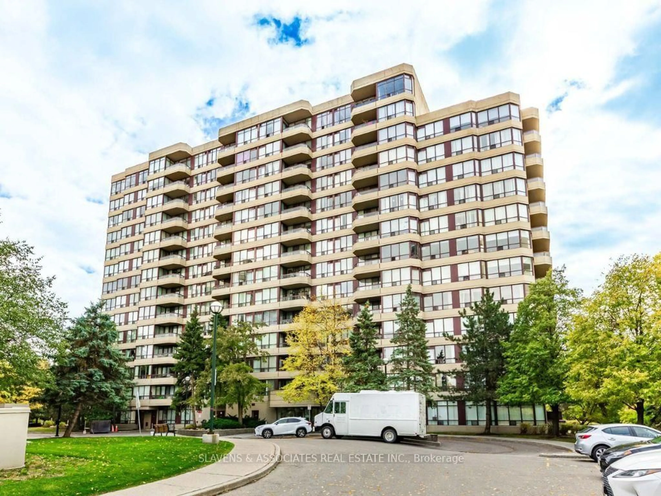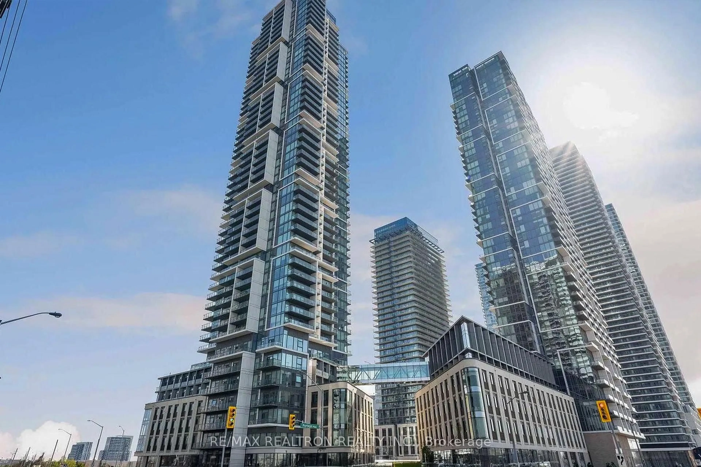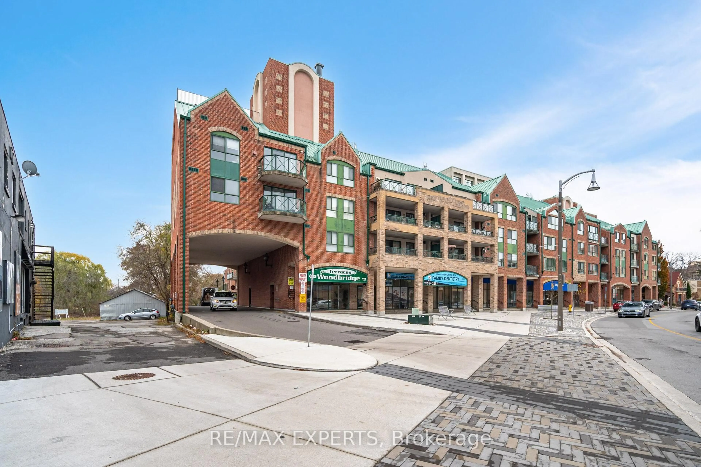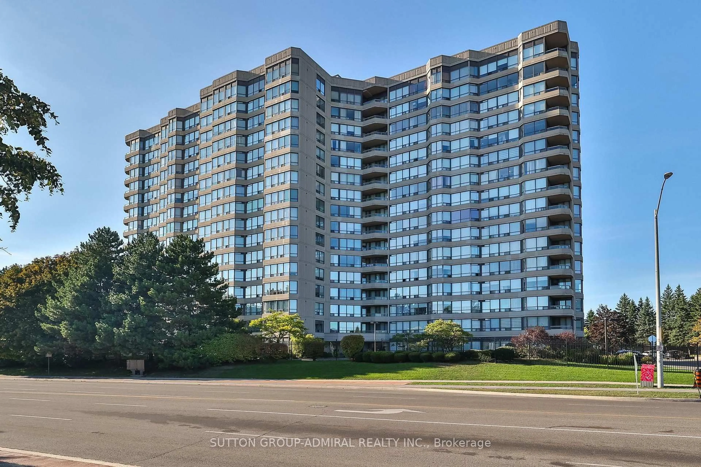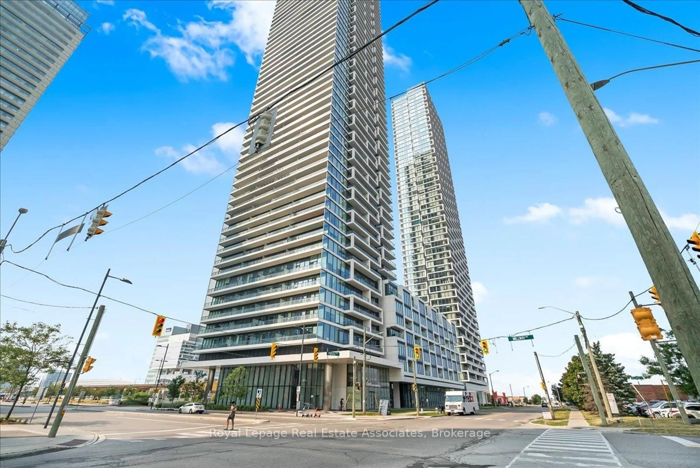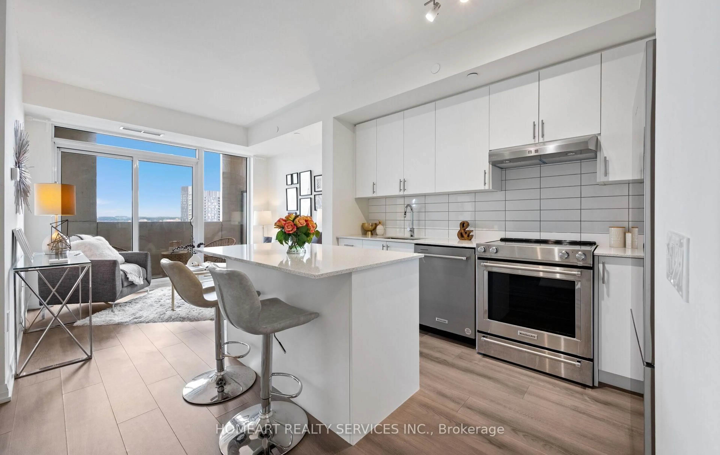WELCOME TO "GREENPARK LUXURY" CHARISMA TOWER! Where you get the best in Urban Living and a luxury lifestyle in the core of Vaughan, Steps Away from Vaughan Mills Shopping Centre & Bus Terminal! Spacious 1 Bedroom + Den + 2 Washrooms, with Approx. 663 SF On The 18th Floor with the Unobstructed & Endless Views of Canada's Wonderful (You Can See The Fireworks Directly from Your Balcony)! Spacious & Open Concept 1 + Den Unit (663 SF + 57 SF Open Balcony), 1 Parking & 1 Locker Included, Open Gourmet Kitchen With Extended Kitchen Breakfast Island W/ Quartz Countertops, Stylish Backsplash, Full-Sized & Top-Quality Stainless-Steel Kitchen Appliances, Fridge, Cooktop Stove, Dishwasher, Smooth 9' Ceilings and Floor to Ceiling Windows Thru! World-Class & Breathtaking Building Amenities: 2-Storey Wi-Fi Lounge, Pet Grooming Room, Theatre Room, Games Room, Family Dining Room, Bocce Courts & Lounge, Billiard Room, Serenity Lounge, Wellness Courtyard, Charisma Fitness Club, Yoga Studio, Outdoor Pool + Rooftop Skyview Terrace, Resort-Inspired Pool Lounge, Poolside Oasis, Party Lounges Minutes away from the 400 Series highways, Viva bus line, TTC bus Transit and VMC Subway station, commuting is a breeze. Residents also enjoy access to the World-Class Amenities, making this property an exceptional place to call home!
Inclusions: Stainless Steel Fridge, Cooktop Stove, Dishwasher, Rangehood, Full-Sized Washer & Dryer, All Window Coverings & Elfs
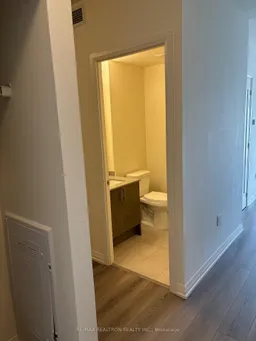 13
13

