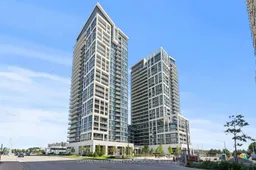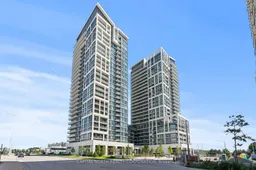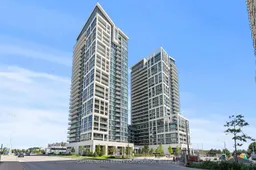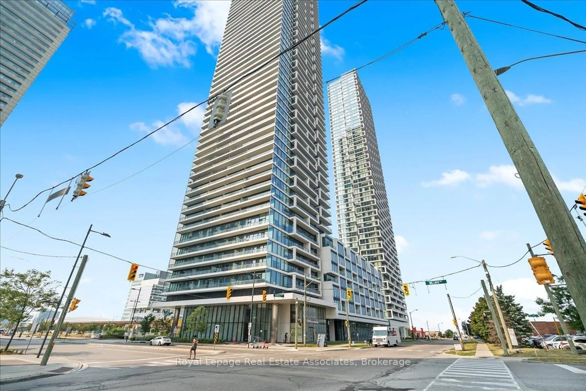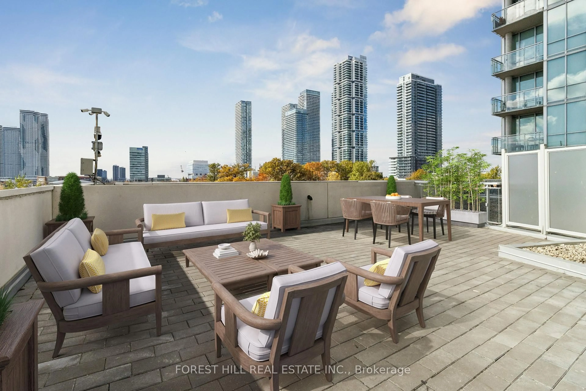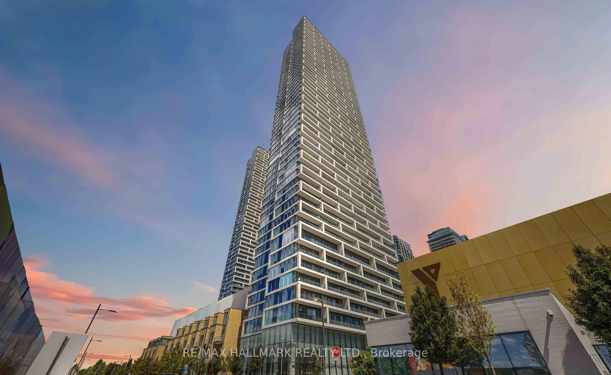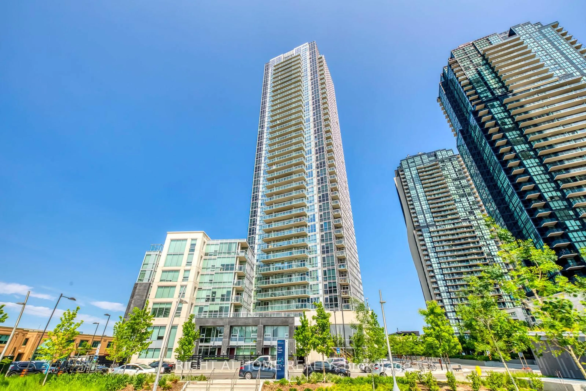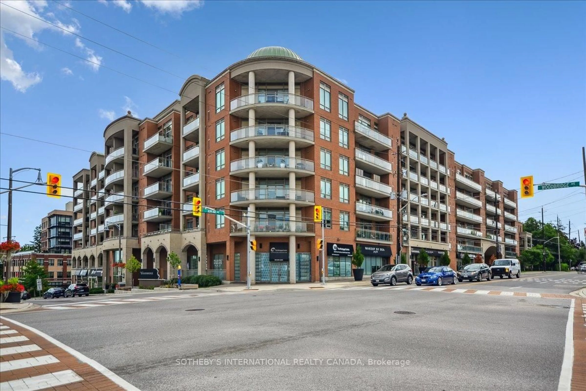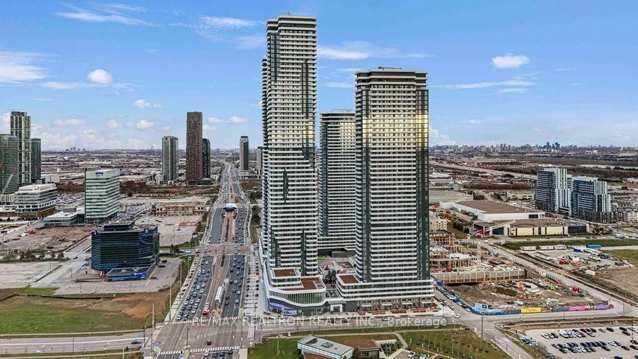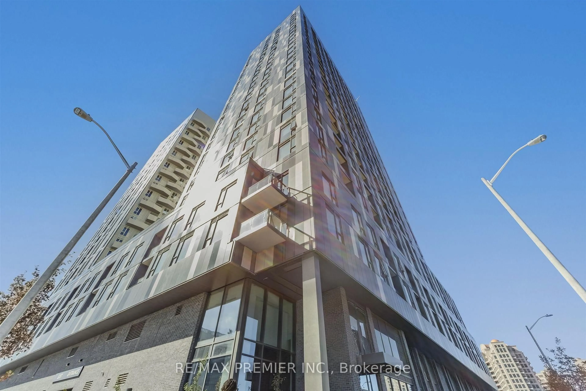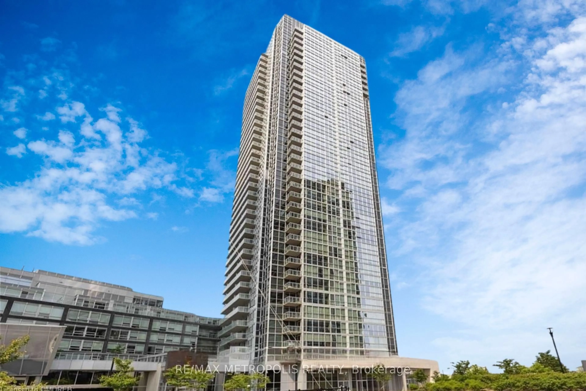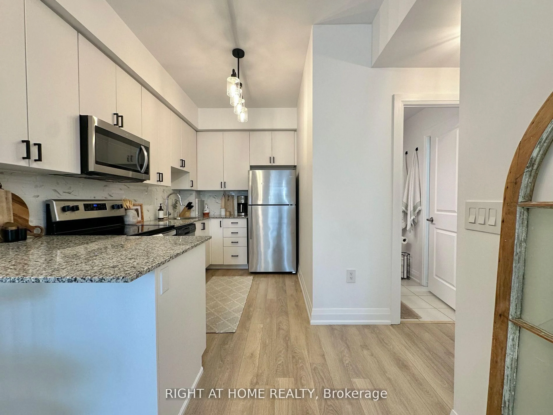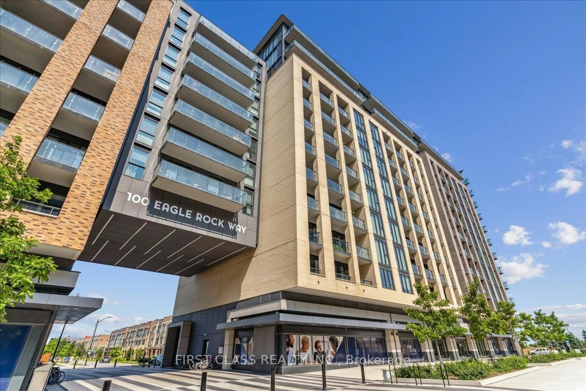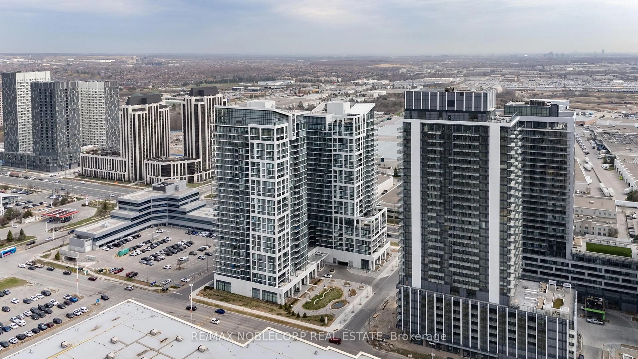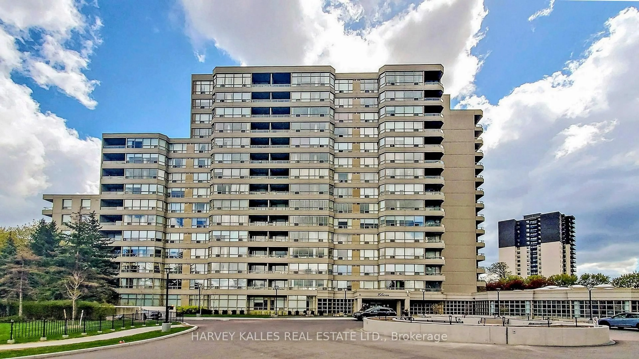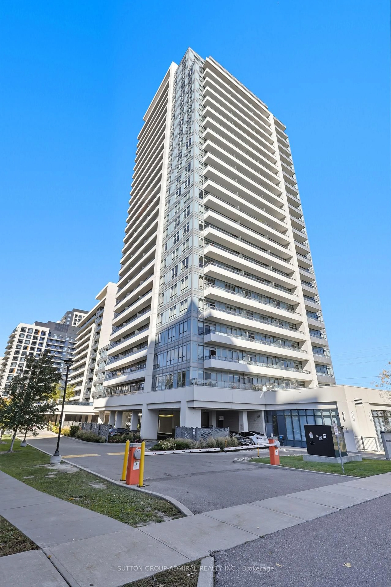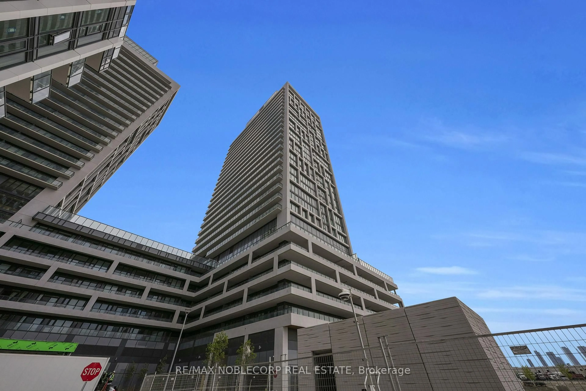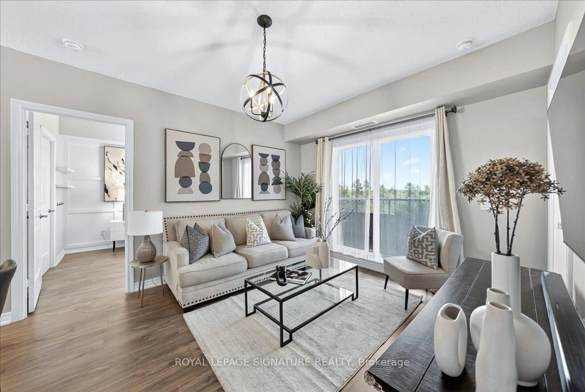Charisma - East Tower, Built By Greenpark. This 1-Bedroom + Media Unit Offers 650 Sq Ft Of Living Space, Plus A 43 Sq Ft Balcony. The Large Kitchen Boasts An Extended Centre Island WithAdditional Storage, Extended Upper Cabinets, Quartz Countertops & Backsplash. The Bedroom And Living Room Feature Professionally Installed Zebra Blinds And Roller Shades While The Ensuite Bathroom Offers Upgraded Fixtures For A Luxurious Touch. A Premium Storage Locker Is Conveniently Located On The Same Level As The Unit. Situated In An Established Neighbourhood, You'll Find A Wealth Of Amenities Right At Your Doorstep. The Main Floor Includes A Wi-FiLounge, Pet Grooming Room, Theatre Room, Game Room, Family Dining Room, Billiards Room And Bocce Courts With A Lounge. Elevate Your Fitness Journey On The 7th Floor, Which Features AnOutdoor Pool, A Wellness Centre, A Fitness Club, And A Yoga Studio. **EXTRAS** Fridge, Stove, Hood Fan, Dishwasher, Stacked Washer & Dryer. 1 Parking Spot, 1 Bicycle Locker & 1 Premium Storage Locker Located On Same Level As Unit (Level 3/Unit 38). Maintenance Fee Includes Rogers Internet. Photos Virtually Staged.
Inclusions: Fridge, Stove, Hood Fan, Dishwasher, Stacked Washer & Dryer. 1 Parking Spot, 1 Bicycle Locker & 1 Premium Storage Locker Located On Same Level As Unit (Level 3/Unit 38). Maintenance Fee Includes Rogers Internet. Photos Virtually Staged.
