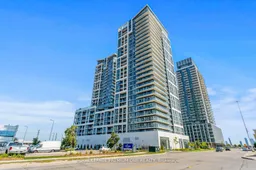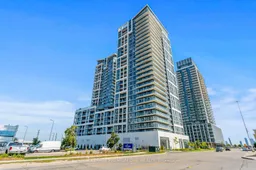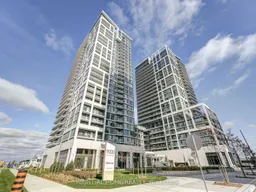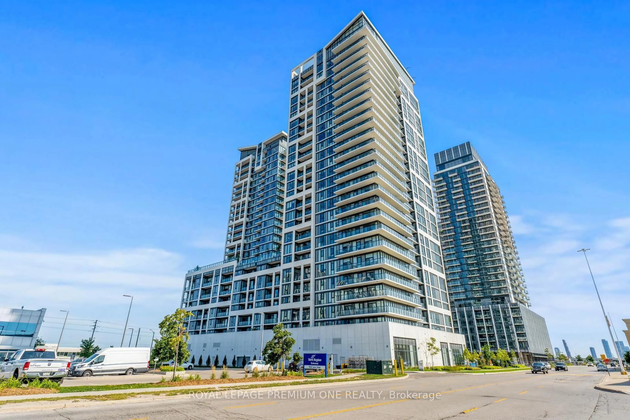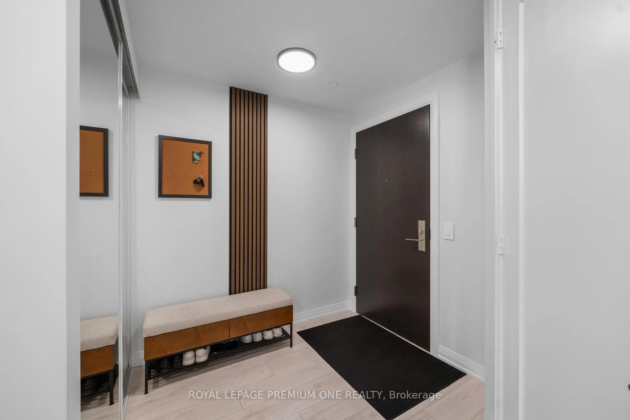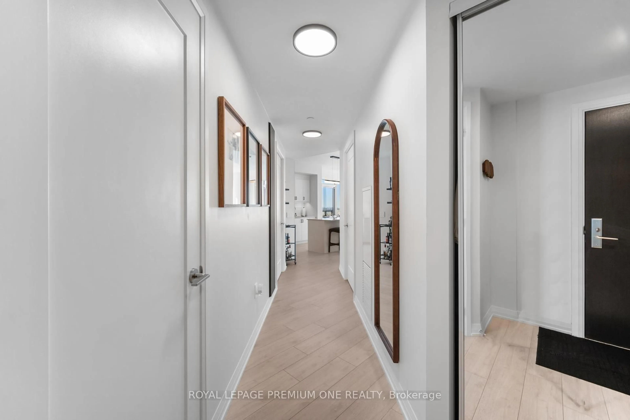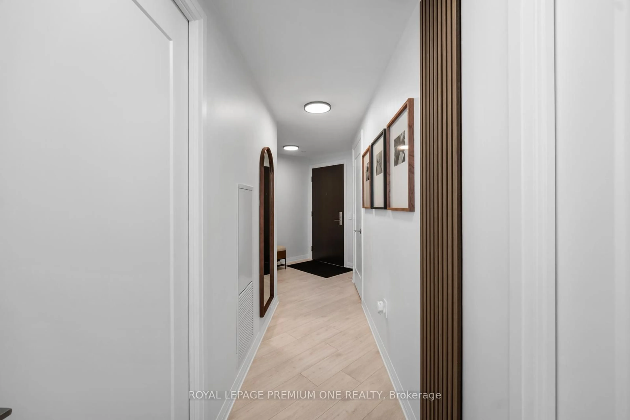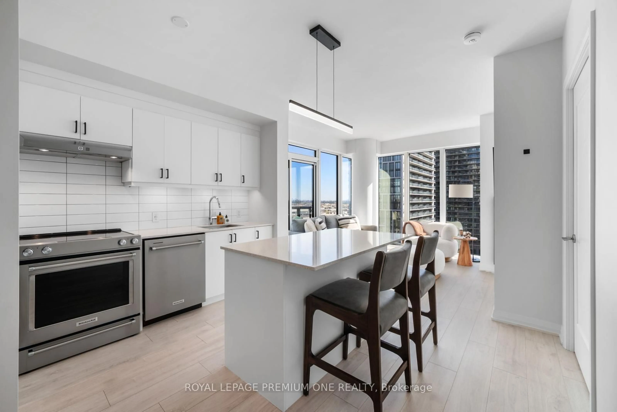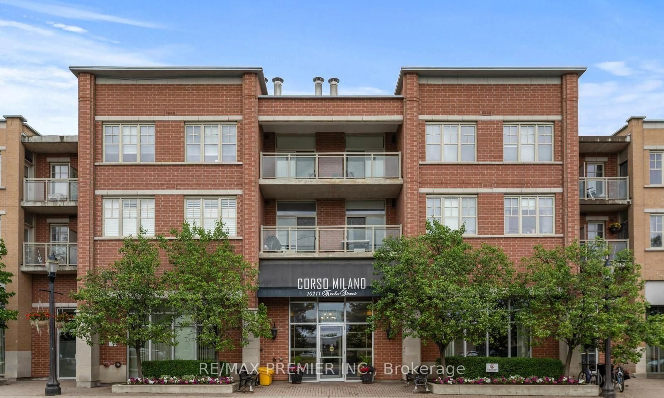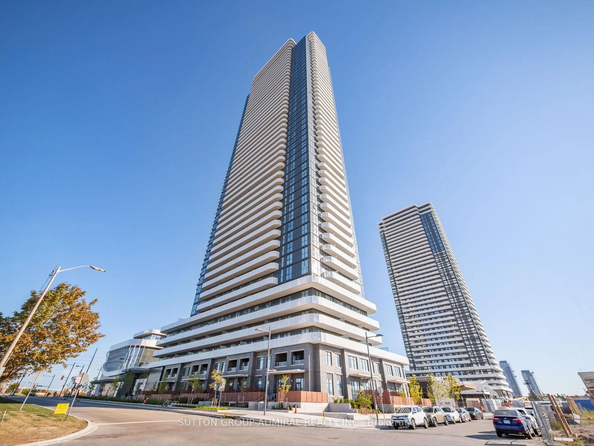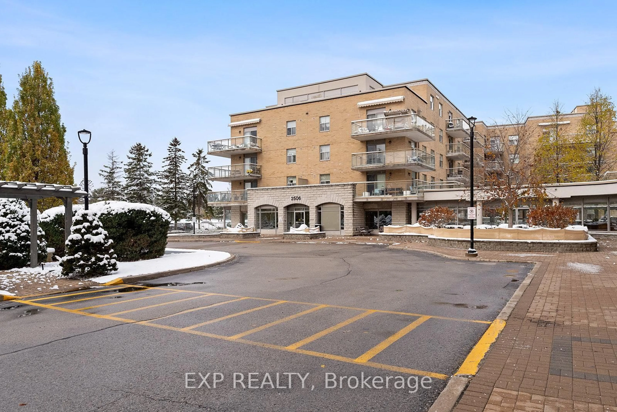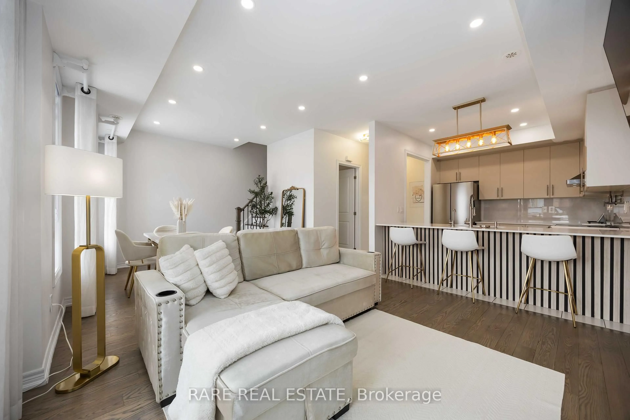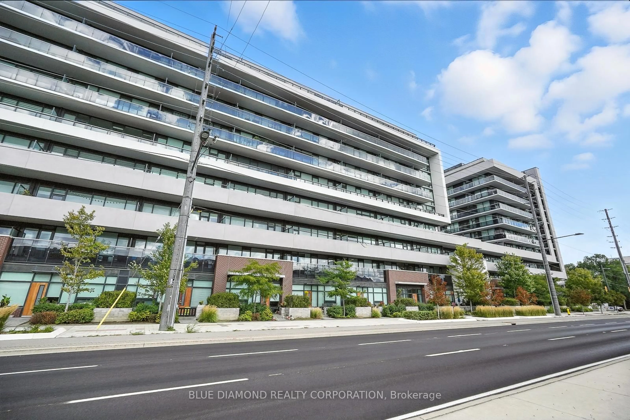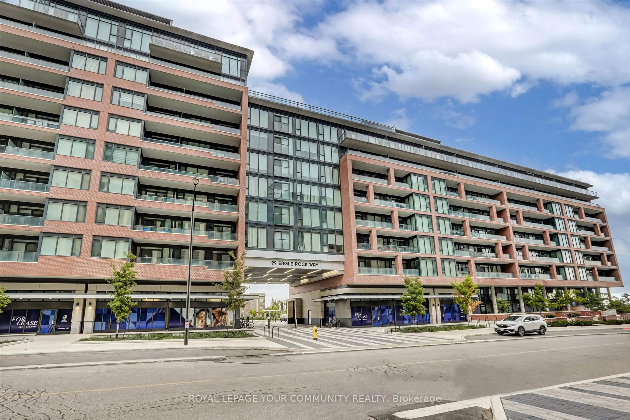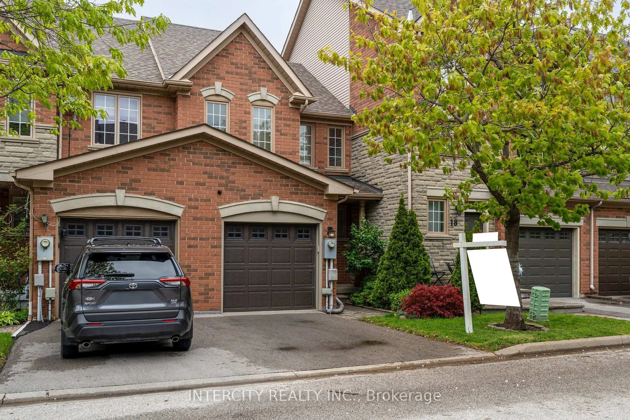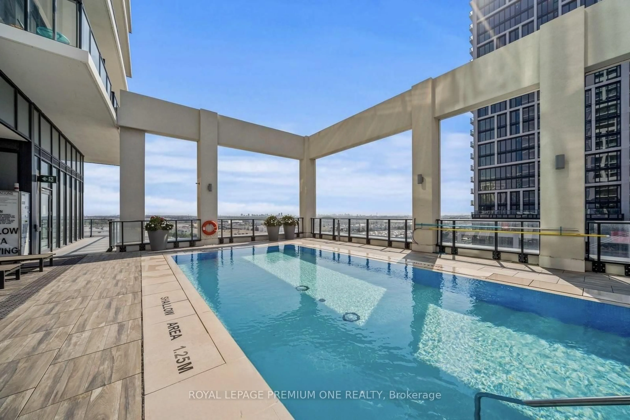9000 JANE St #1715, Vaughan, Ontario L4K 2M9
Contact us about this property
Highlights
Estimated valueThis is the price Wahi expects this property to sell for.
The calculation is powered by our Instant Home Value Estimate, which uses current market and property price trends to estimate your home’s value with a 90% accuracy rate.Not available
Price/Sqft$821/sqft
Monthly cost
Open Calculator
Description
Welcome to Charisma West Tower! This stunning 2 bedroom, 2-bathroom corner suite with parking and locker offers 875 sq. ft. of interior living space plus a 200 sq. ft. wraparound balcony with bright south-east exposure. Featuring a highly sought-after split bedroom layout, soaring 9 ft. ceilings, premium flooring, and countless upgrades, this unit has it all. The sleek modern kitchen boasts a centre island, quartz countertops, designer backsplash, upgraded moulding, and full-size stainless-steel appliances, while both bedrooms are outfitted with custom cabinetry closets. The spacious open-concept living and dining area is filled with natural light, creating a warm and inviting atmosphere. Residents enjoy access to exceptional building amenities including a 24-hour concierge, Wi-Fi lounge, and 7th floor wellness centre. Perfectly located steps from Vaughan Mills, TTC subway, VMC Bus Terminal, Viva Rapid Transit, Hwy 400/407, Cortellucci Vaughan Hospital, and Canada's Wonderland, this bright and beautifully upgraded unit is a must-see in a high-demand community!
Property Details
Interior
Features
Flat Floor
Dining
3.4 x 3.08W/O To Balcony / Combined W/Living / Eat-In Kitchen
Living
3.4 x 3.285Combined W/Dining / Sliding Doors / W/O To Balcony
Foyer
2.4 x 1.87Mirrored Closet / Double Closet
Primary
3.34 x 3.6Double Closet / 3 Pc Ensuite / East View
Exterior
Features
Parking
Garage spaces 1
Garage type Underground
Other parking spaces 0
Total parking spaces 1
Condo Details
Amenities
Bus Ctr (Wifi Bldg), Concierge, Games Room, Outdoor Pool, Rooftop Deck/Garden, Visitor Parking
Inclusions
Property History
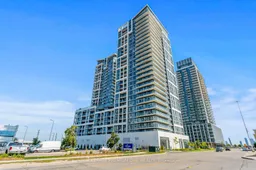 30
30