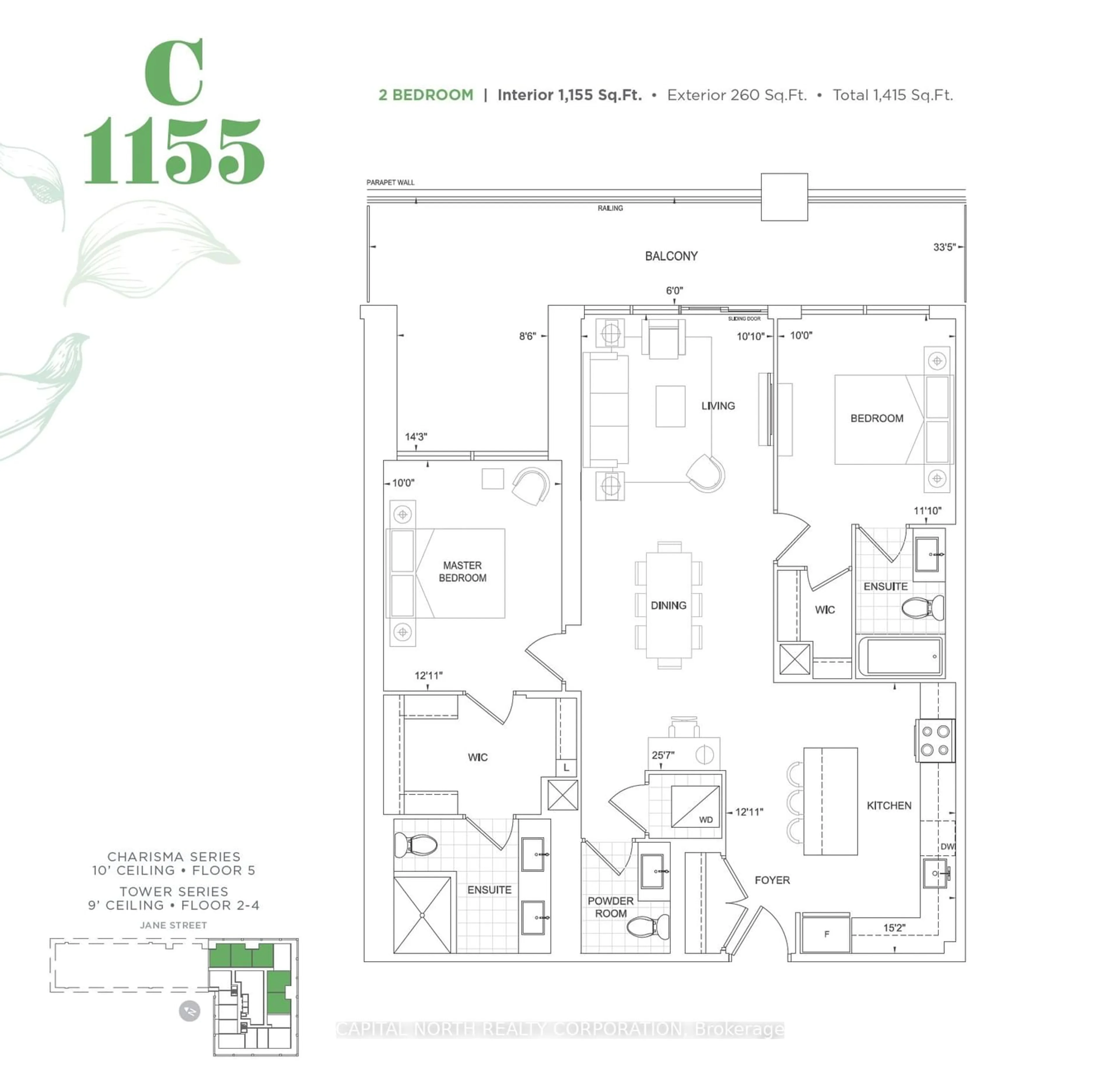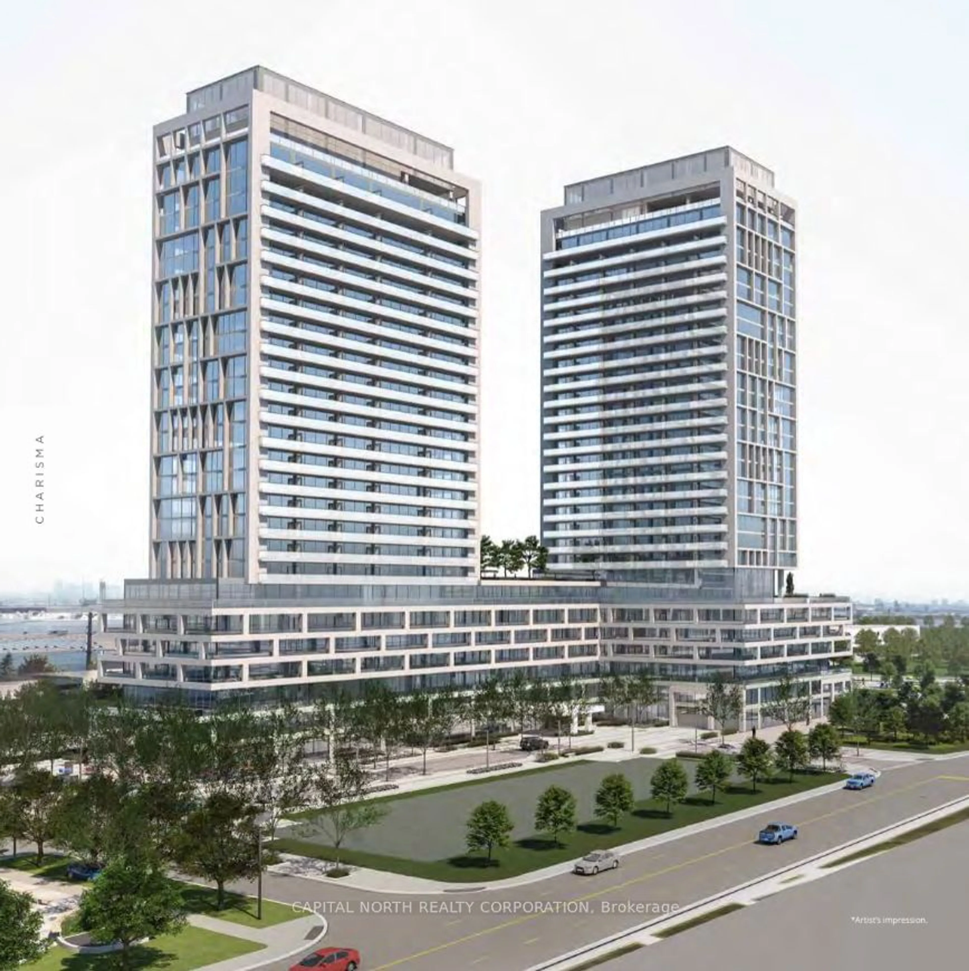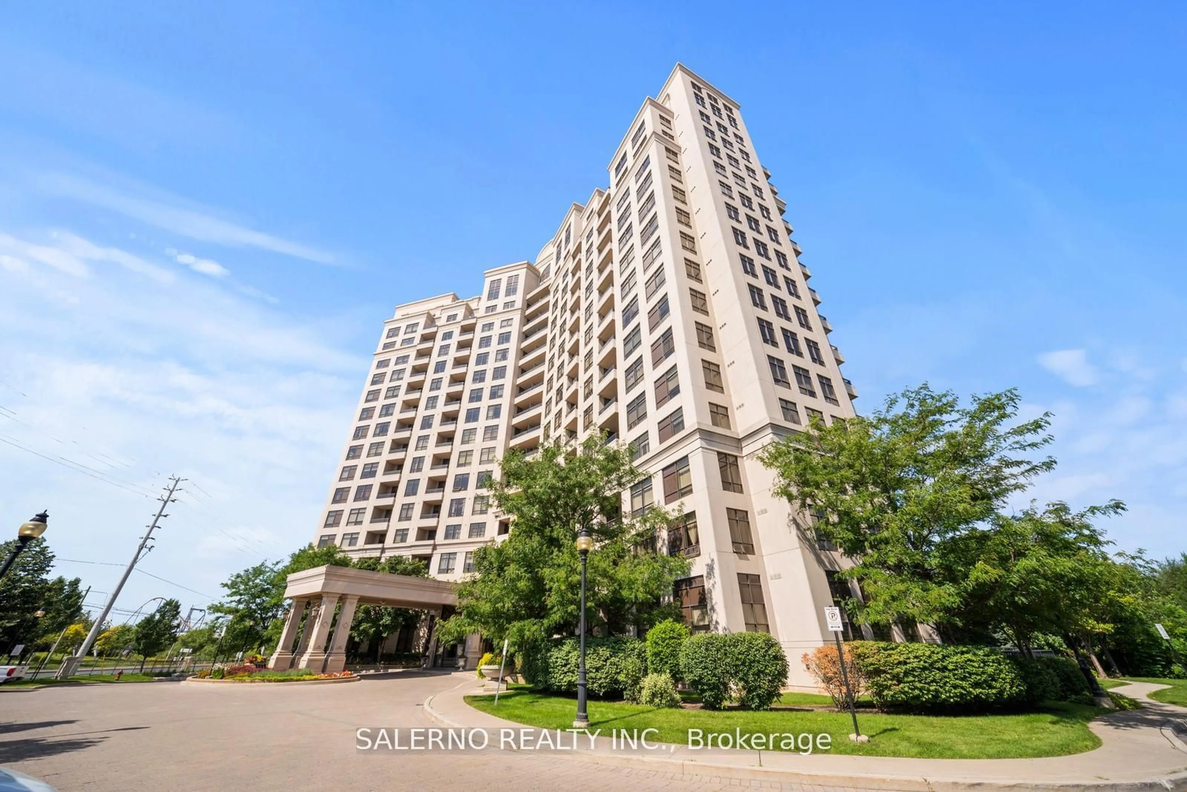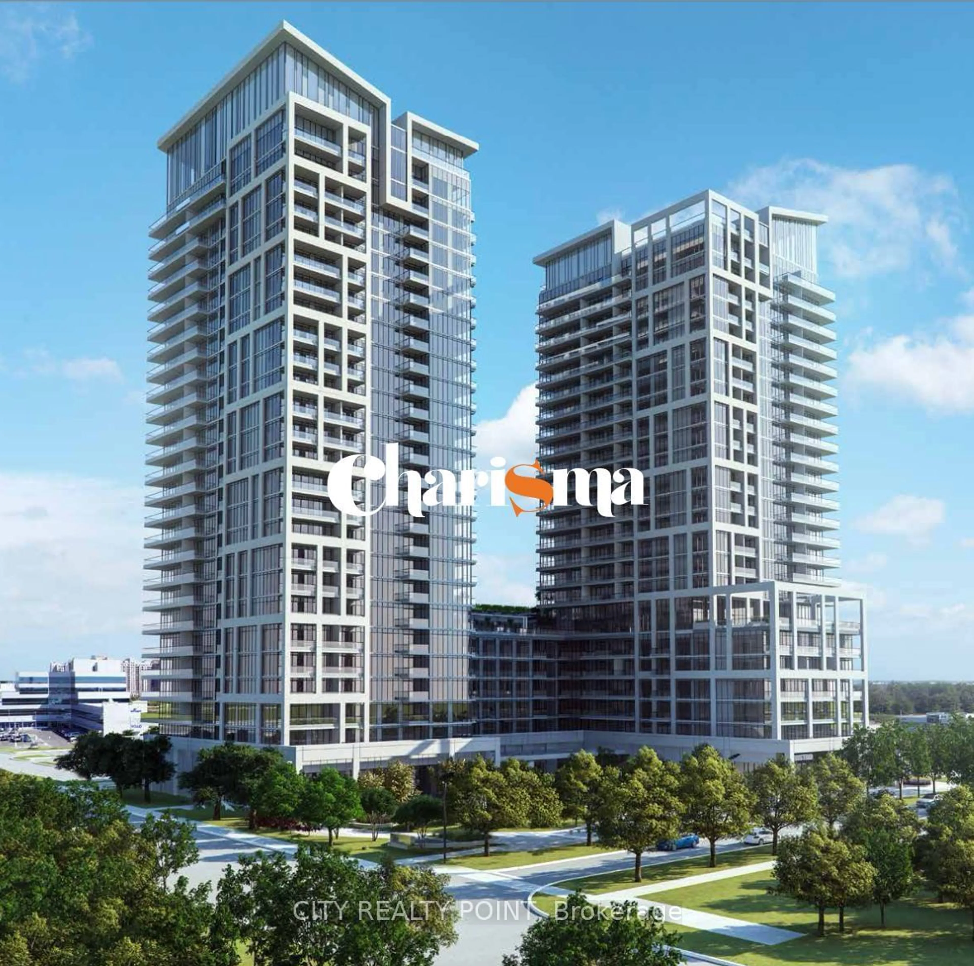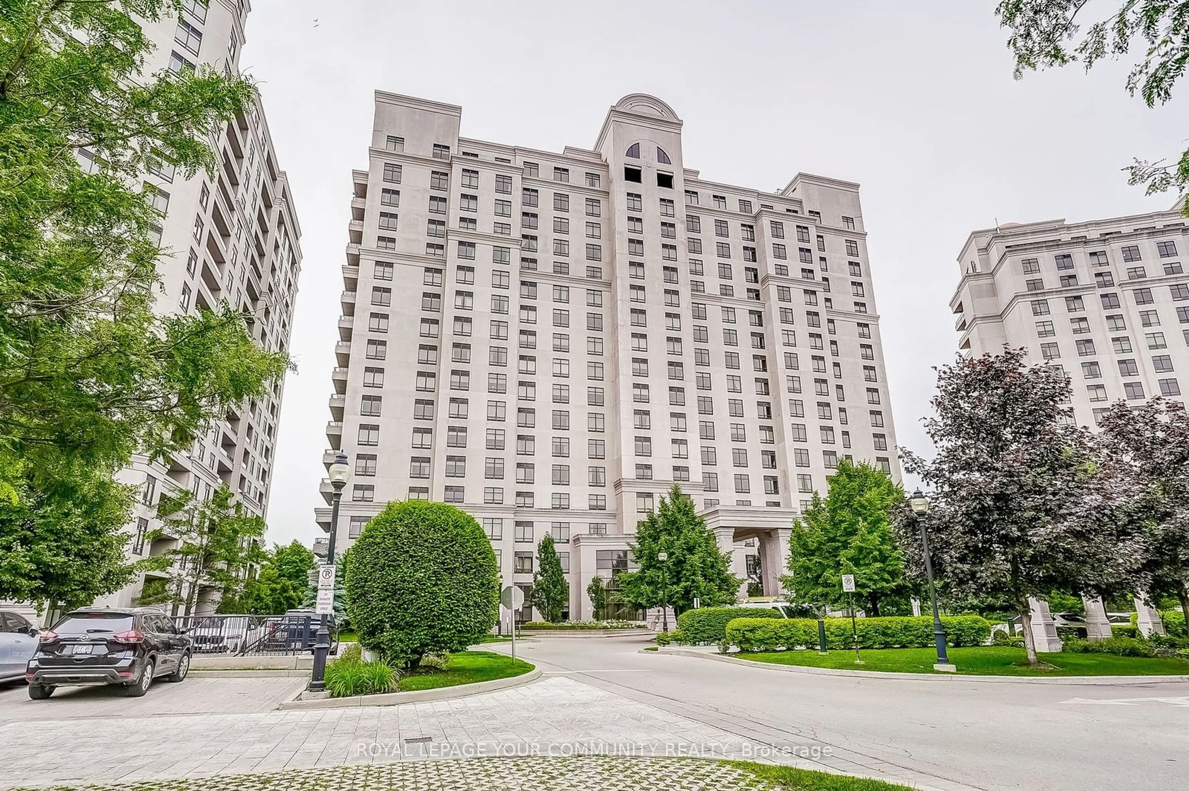8960 Jane St #225, Vaughan, Ontario L4K 2M9
Contact us about this property
Highlights
Estimated ValueThis is the price Wahi expects this property to sell for.
The calculation is powered by our Instant Home Value Estimate, which uses current market and property price trends to estimate your home’s value with a 90% accuracy rate.$931,000*
Price/Sqft$1,044/sqft
Days On Market61 days
Est. Mortgage$4,892/mth
Maintenance fees$650/mth
Tax Amount (2024)$4,500/yr
Description
Charisma 2 On The Park!~ Spacious Unit With Large Terrace. 2 Bedroom + 3 Bath. (1155 Sq/Ft + 260Sq/Ft Terrace = 1415 Total Sq/Ft). 2 Large Bedrooms, Stunning SOUTH Views Of The Park. 9 Ft Floor To Ceiling Windows. Premium Finishes! Sleek Modern Kitchen W/ Stainless Steel Appliances, Quartz Countertops & Centre Island. Primary Bedroom W/ 4 Piece Ensuite, Walk-In Closet & Large Window. Open Concept Living/ Dining Room, Walks Out To Oversized Terrace. Open Foyer With Large Double Closet & 2-Piece Guest Bathroom.
Property Details
Interior
Features
Flat Floor
Dining
7.62 x 2.90Laminate / Open Concept
Living
7.62 x 3.20Laminate / W/O To Terrace
Prim Bdrm
3.40 x 3.204 Pc Ensuite / W/I Closet / Laminate
2nd Br
3.40 x 3.003 Pc Ensuite / W/I Closet / Laminate
Exterior
Features
Parking
Garage spaces 1
Garage type Underground
Other parking spaces 0
Total parking spaces 1
Condo Details
Amenities
Exercise Room, Games Room, Gym, Media Room, Outdoor Pool, Party/Meeting Room
Inclusions
Property History
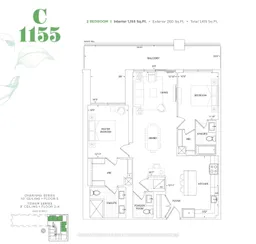 14
14Get up to 1% cashback when you buy your dream home with Wahi Cashback

A new way to buy a home that puts cash back in your pocket.
- Our in-house Realtors do more deals and bring that negotiating power into your corner
- We leverage technology to get you more insights, move faster and simplify the process
- Our digital business model means we pass the savings onto you, with up to 1% cashback on the purchase of your home
