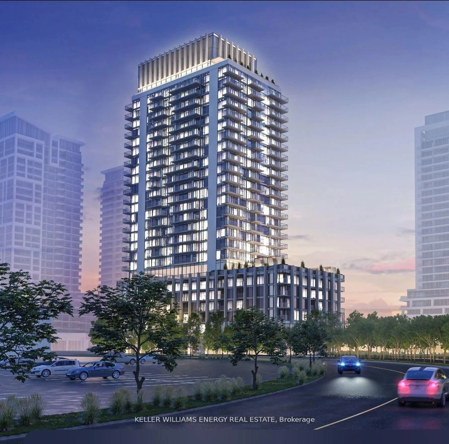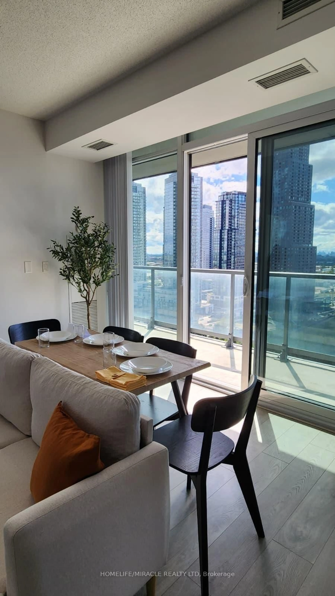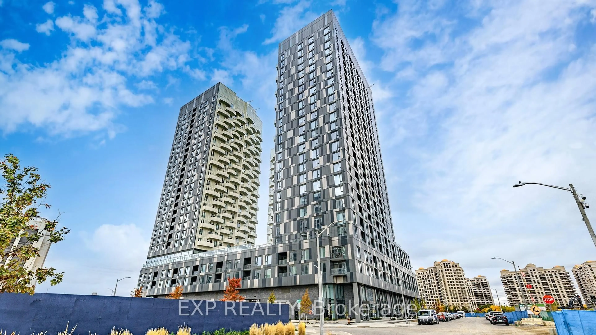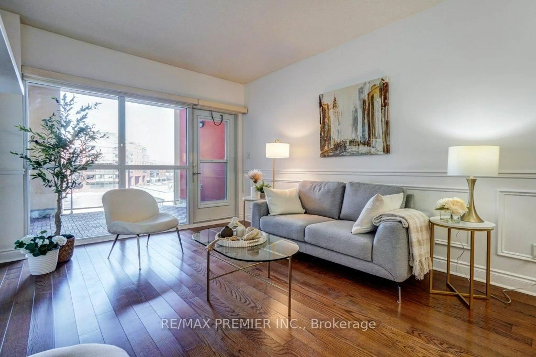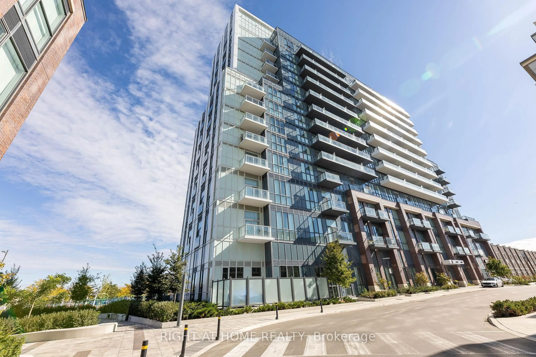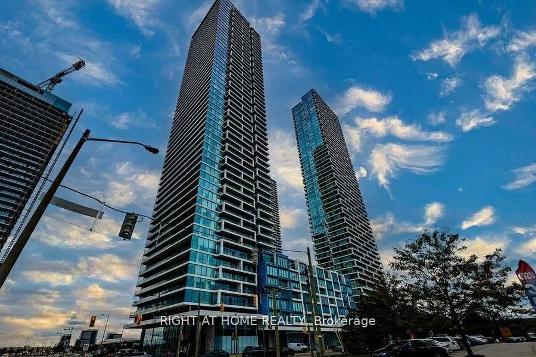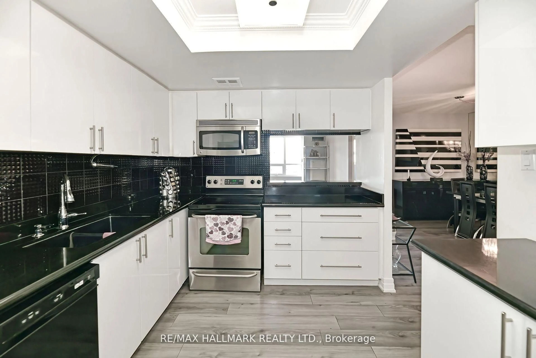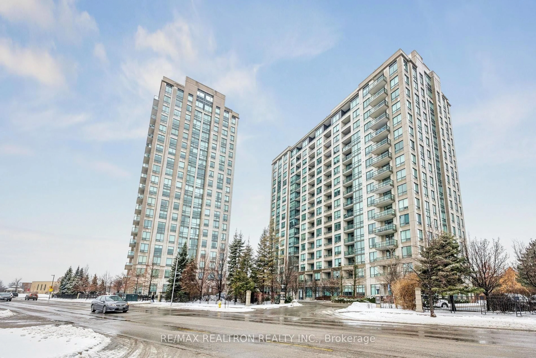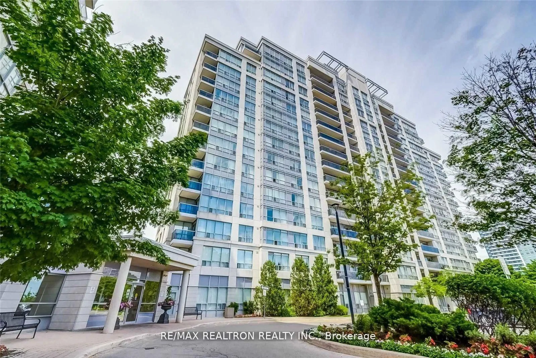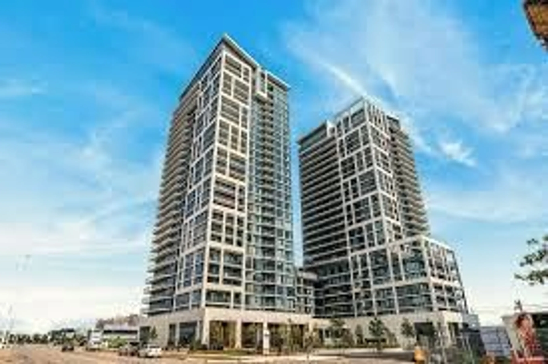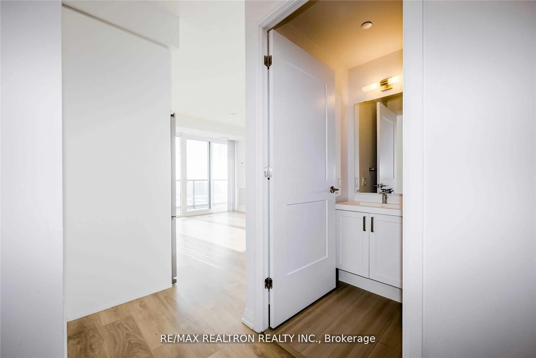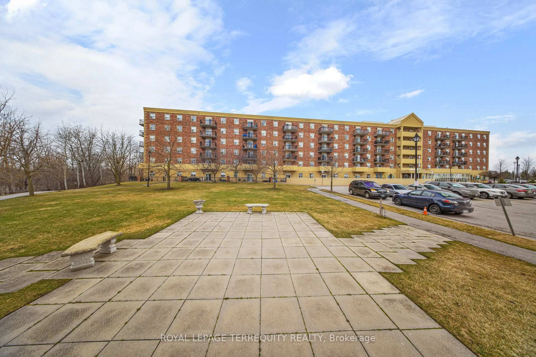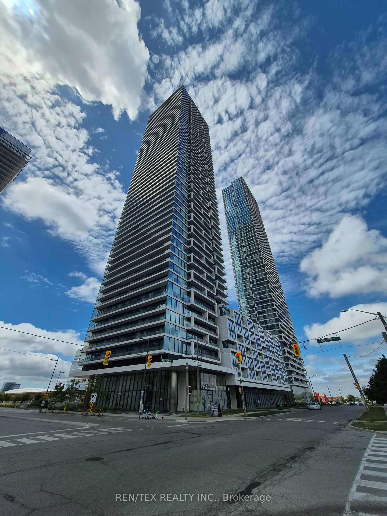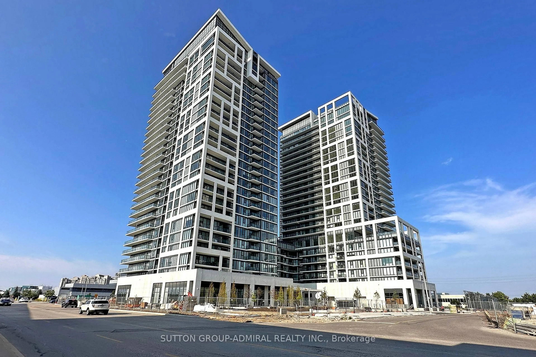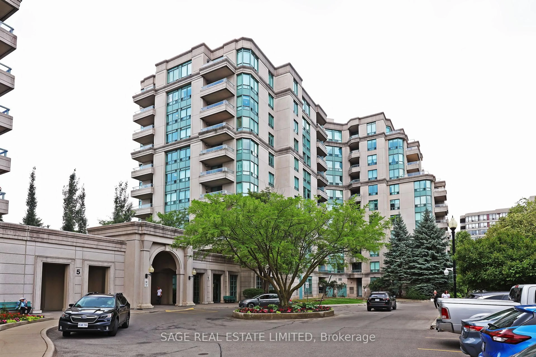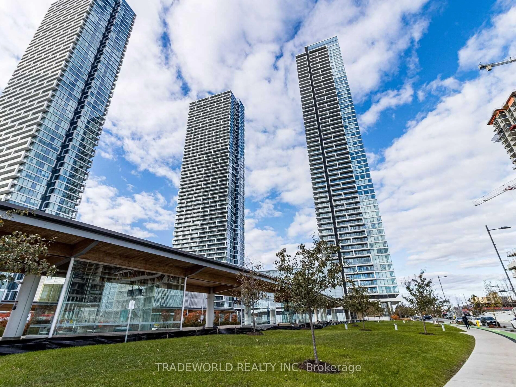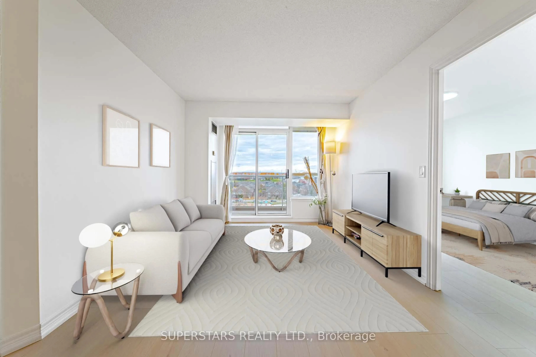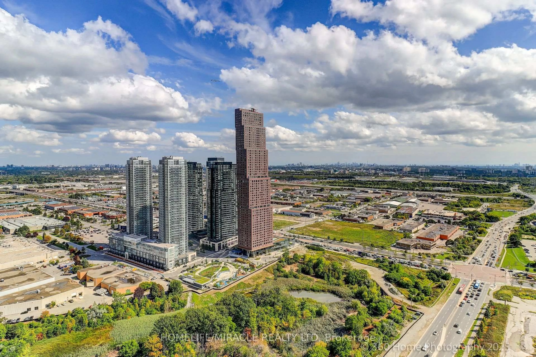Welcome To Charisma 2 In The Heart Of Vaughan! This One-Of-A-Kind, Beautifully Designed Corner Suite Features Two Rare Outdoor Spaces: A Spacious 387 Sq. Ft. Terrace Plus An Additional 123 Sq. Ft. Balcony, Perfect For Seamless Indoor-Outdoor Living And Entertaining. You Will Love This Home For 8 Amazing Reasons: 1. A Bright, Open-Concept Layout With A Generous Living And Dining Area And Walk-Out To The Balcony. 2. A Modern Kitchen With Full-Size, Brand New Never-Used Stainless Steel Appliances, Quartz Countertops, And Breakfast Bar Seating. 3. A Spacious Primary Bedroom With Floor-To-Ceiling Windows, Walk-Out To Balcony And A Stylish 3-Piece Ensuite. 4. A Functional Separate Den Ideal For A Home Office Or Additional Sleeping Area. 5. A Convenient Powder Room, In-Suite Laundry, And A Thoughtfully Designed Foyer. 6. It's Perfect For Investors, First-Time Buyers, Or Downsizers Seeking Comfort, Lifestyle, And Convenience. 7. The Unit Includes 1 Underground Parking Space, 1 Locker, And 1 Bicycle Storage Unit. 8. It Is Located In One Of Vaughan's Most Desirable Master-Planned Communities-Steps To Vaughan Mills, Dining, World-Class Amenities, Transit, Parks, And Hwy 400. This Rare Offering Provides Exceptional Value With Premium Outdoor Living Rarely Found In Condo Residences!
Inclusions: All Light Fixtures, All Brand New Never Used Appliances Including Stainless Steel Kitchen Aid Stove, Fisher & Paykel Fridge, Kitchen Aid Dishwasher, Microwave Hood. Washer & Dryer. Unit Includes 1 Underground Parking Spot, 1 Locker & 1 Bicycle Storage Unit.
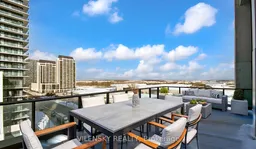 30
30

