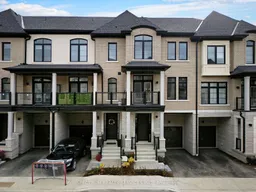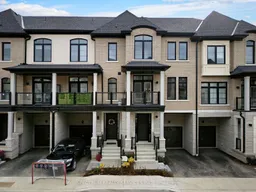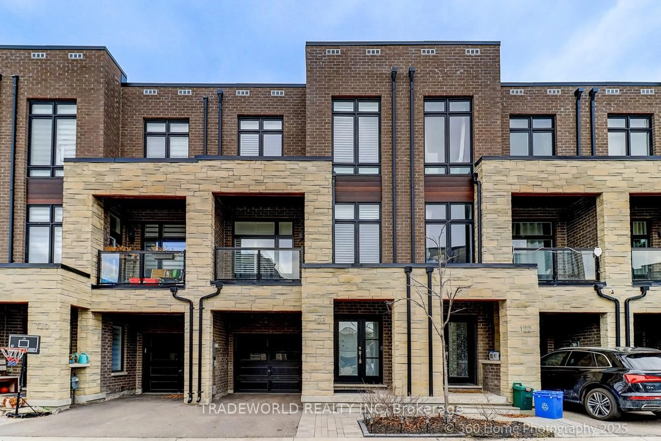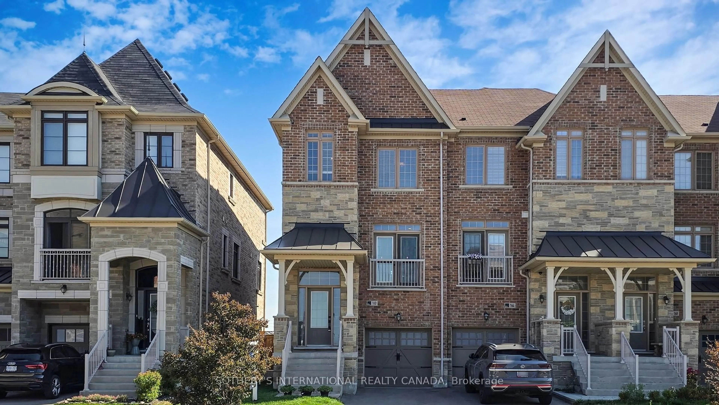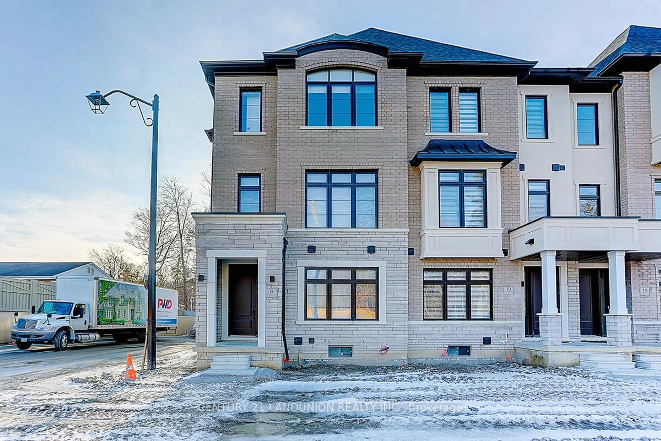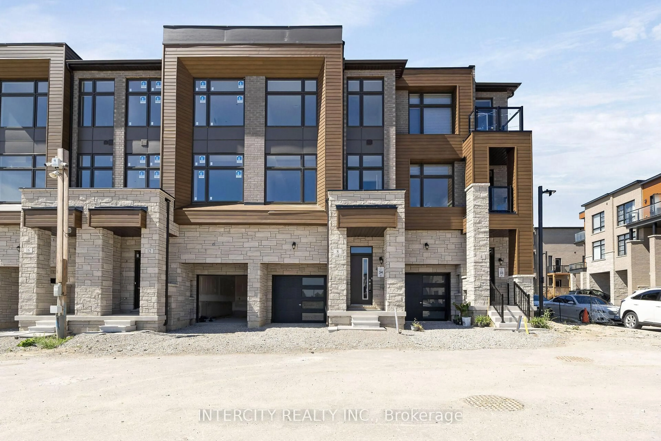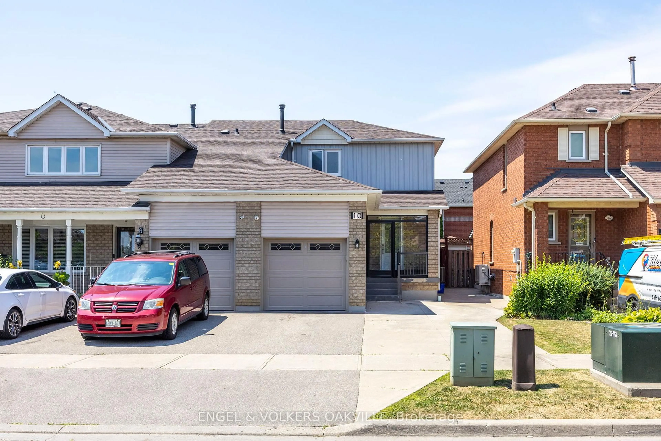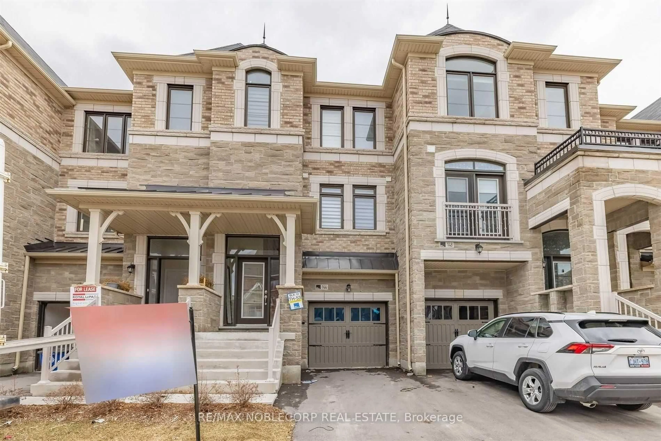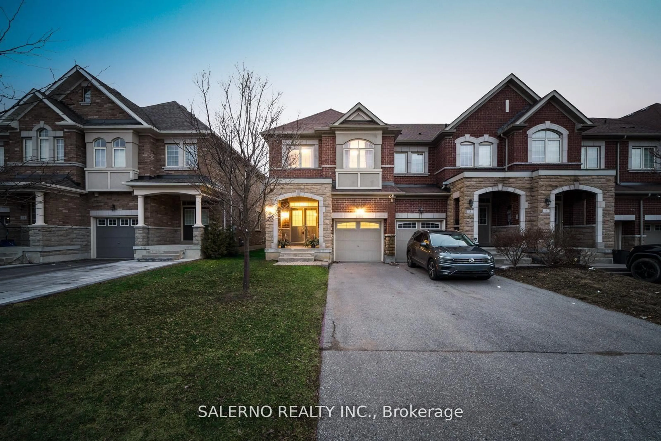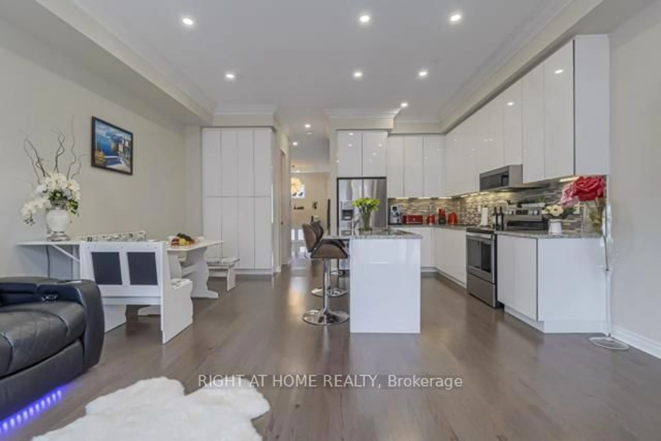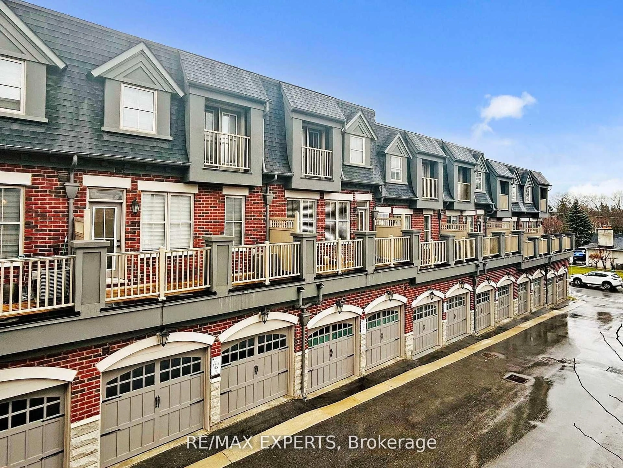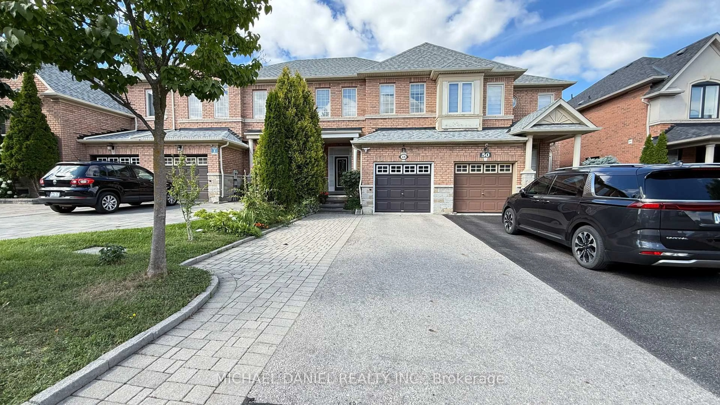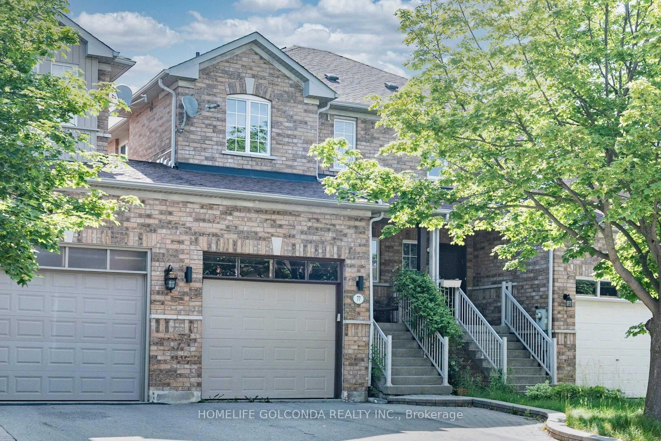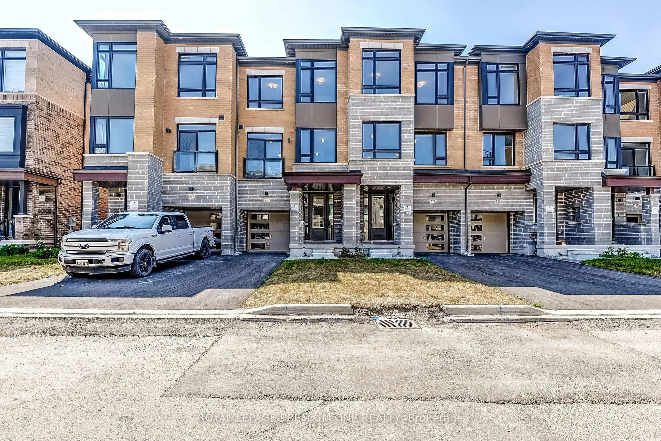Welcome to a new chapter in luxury living! Nestled in the exclusive Archetto Woodbridge Towns at Pine Valley Dr & Major Mack, this breathtaking 3+1 bedroom Elderberry Model (2,120 sq ft) invites you to experience elegance and comfort like never before. ~ Step Inside: As you enter, be captivated by the stunning views overlooking a tranquil woodlot, visible from the Great Room, Primary Bedroom, 4th Bedroom, and the walk-out basement. This serene backdrop sets the stage for your new life. ~ Ground Floor Oasis: The convenient 4th Bedroom, complete with a private ensuite, provides the perfect space for guests or a home office. With a dedicated laundry room, spacious mudroom, and ample storage, this level combines functionality with style. ~ Open Concept Living: Ascend to the main floor and immerse yourself in boutique-style living. The central kitchen with a chic island flows seamlessly into the dining/living area, where large windows invite natural light and offer access to your private balcony. Imagine relaxing in the Great Room, surrounded by stunning views that elevate your everyday moments. ~ Upper-Level Retreat: The upper floor features three thoughtfully designed bedrooms, including a Primary Bedroom that boasts a generous walk-in closet and a spa-inspired 4-piece ensuite bath. A family bath and linen closet add convenience to this tranquil space. ~ Unfinished Potential: The walk-out unfinished basement is a blank canvas waiting for your personal touch! With a rough-in for an additional bath, a cold room, and an HVAC area, the possibilities are endless. ~ This stunning Elderberry Model is more than just a home; it's a sanctuary where you can create lasting memories. Don't miss your chance to make this dream a reality schedule your private tour today and start living the life you've always imagined! This is Freehold Ownership-POTL [YRCEC No. 1551]
Inclusions: Stainless Steel Fridge, Electric Stove, Built-in Dishwasher from Builders Standard Selection; Central Air Conditioning; Development fees Included;
