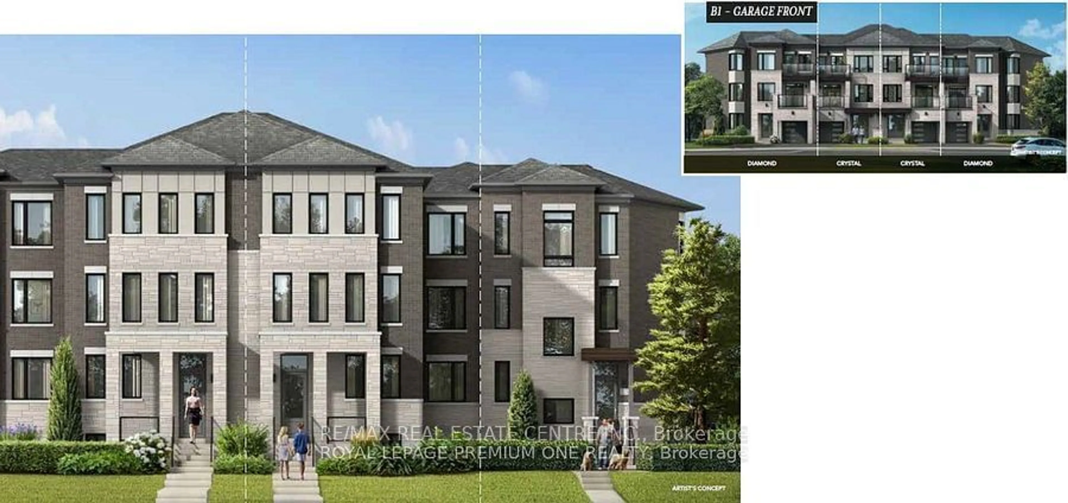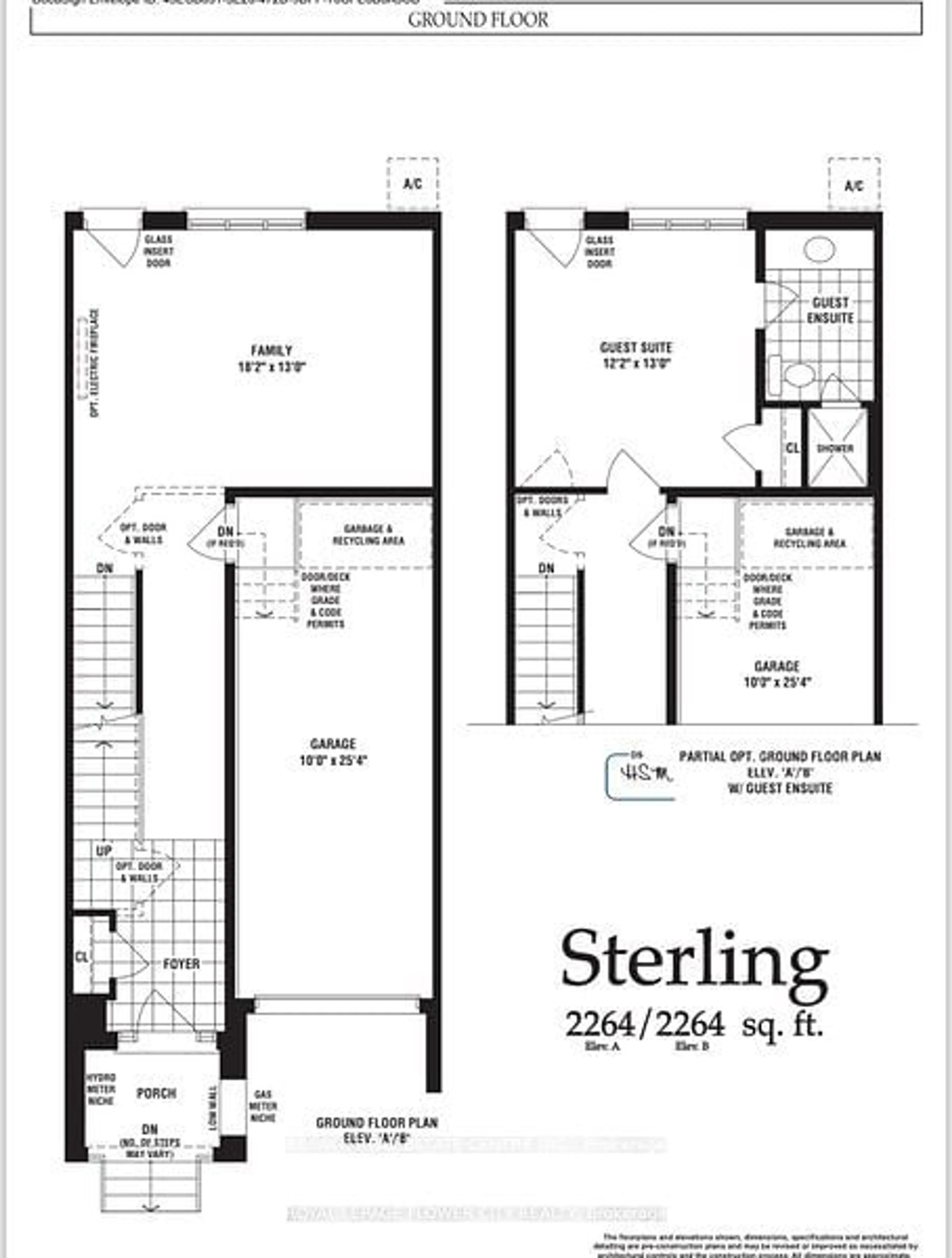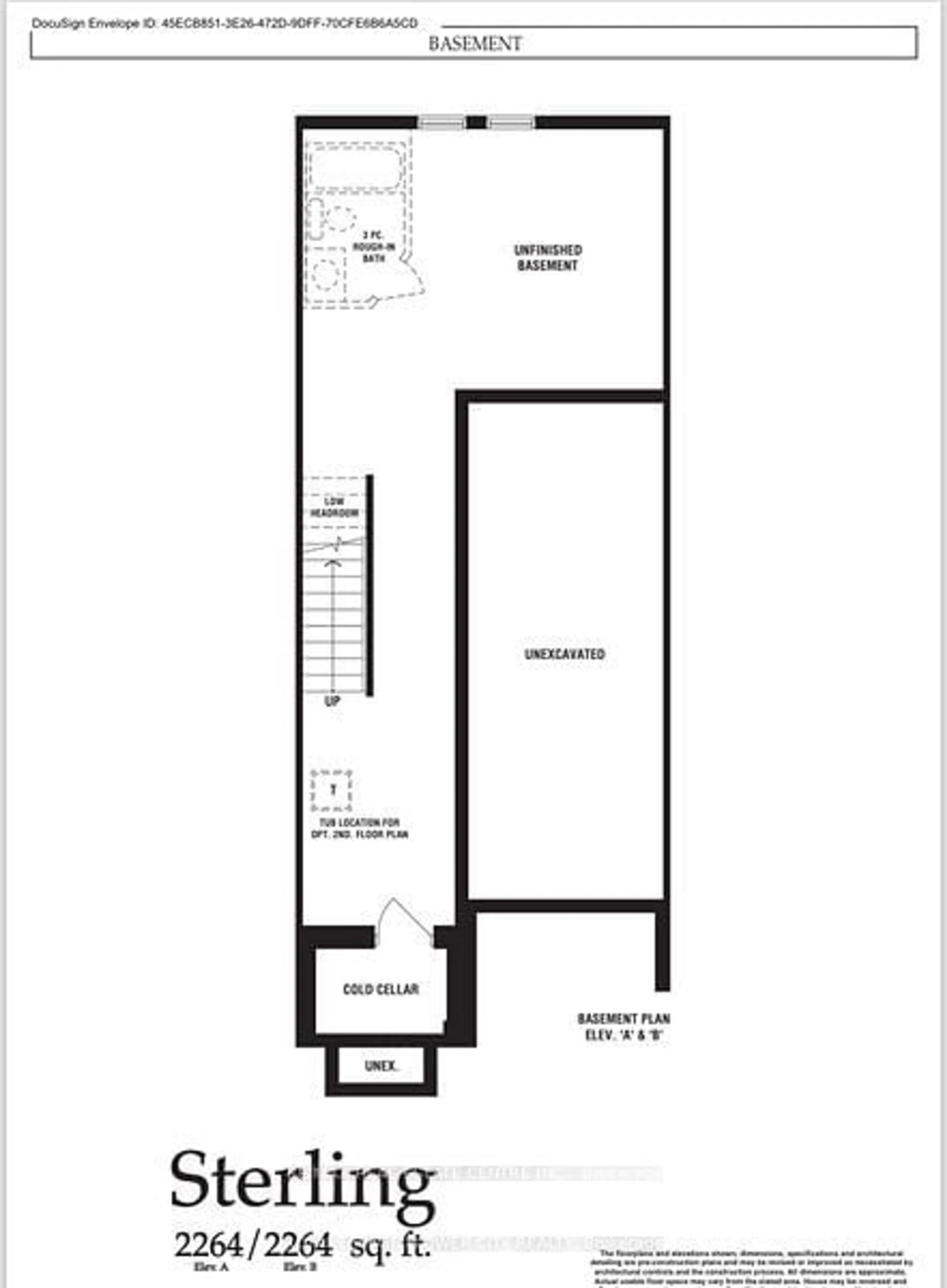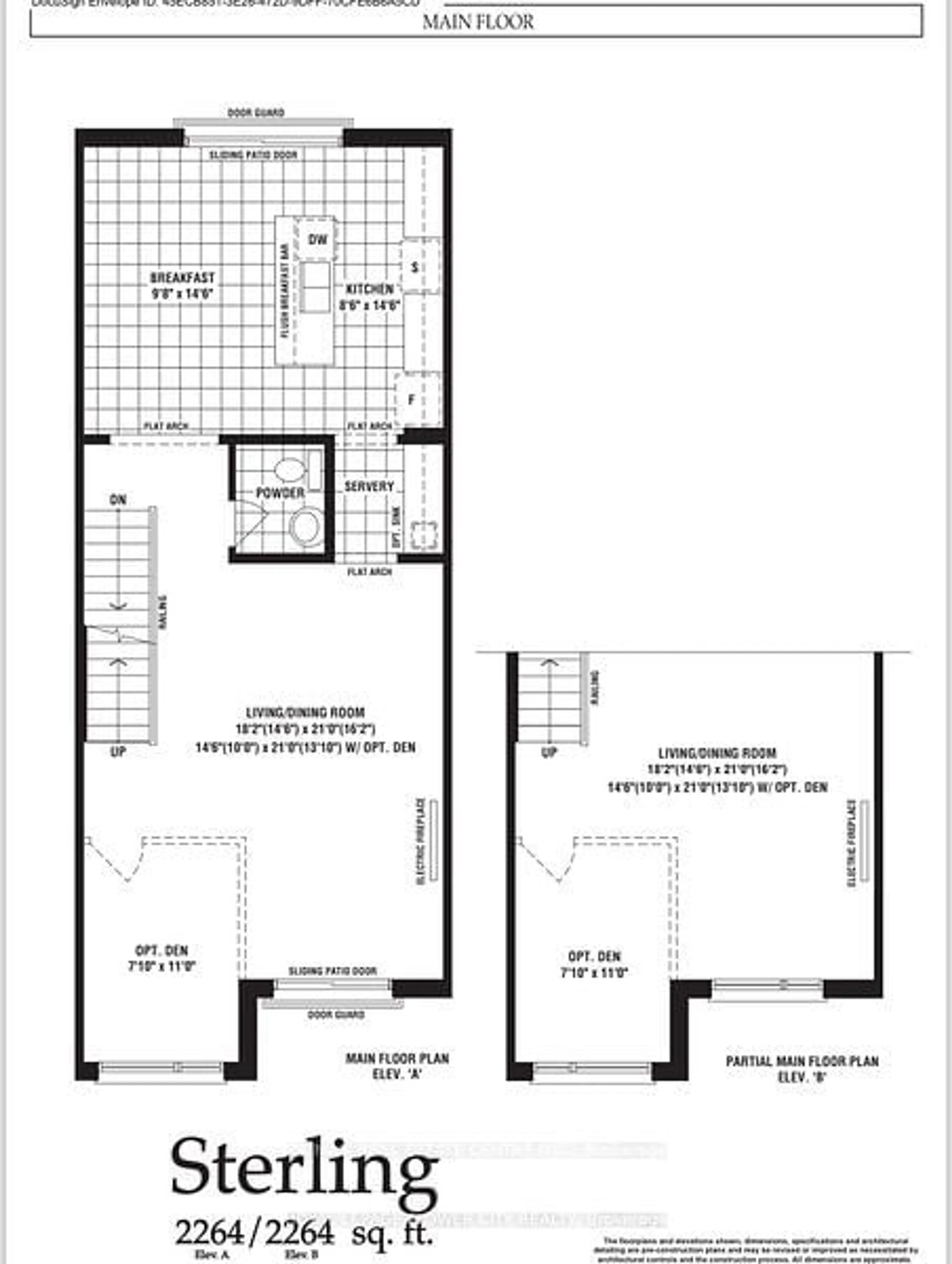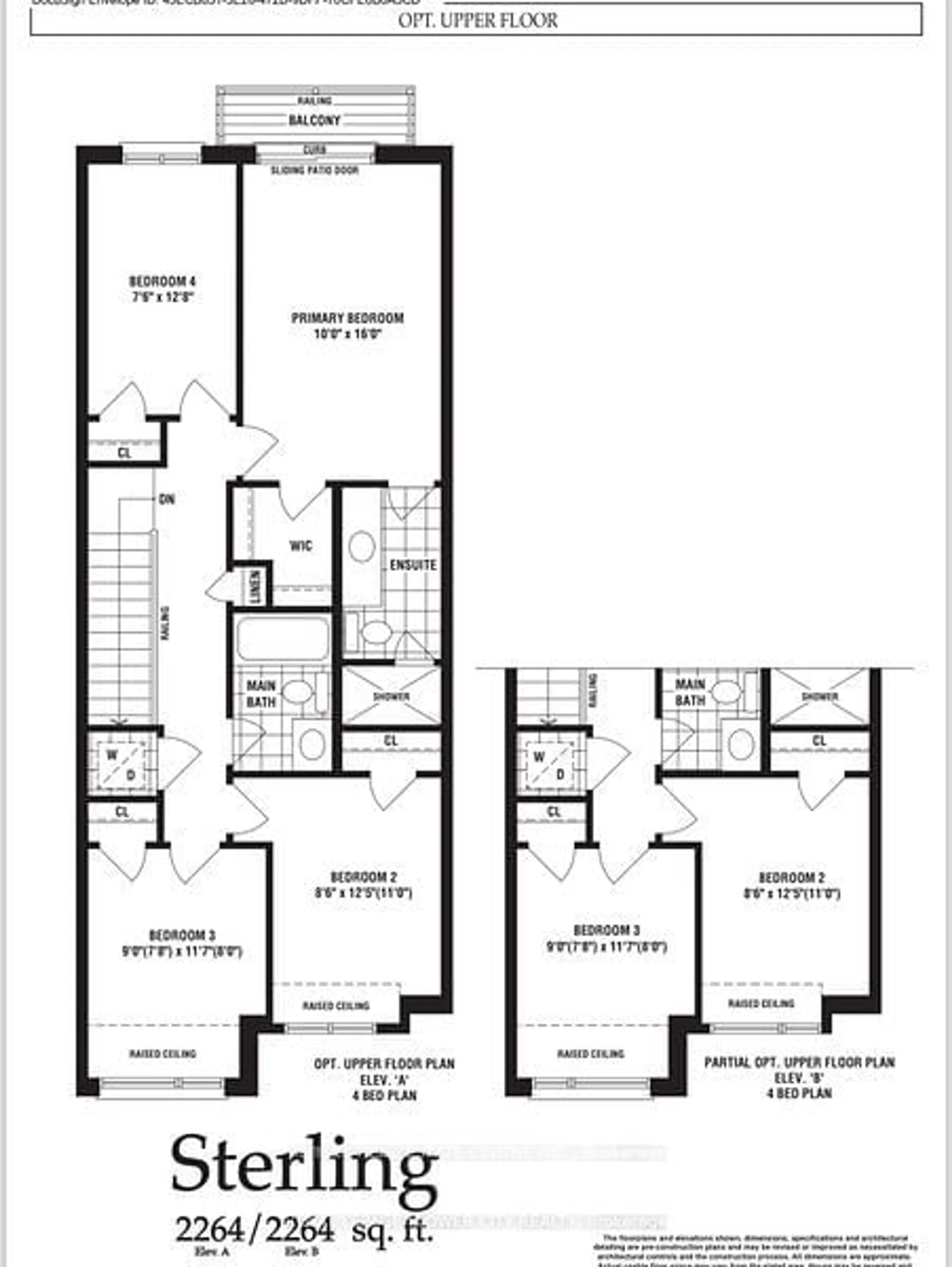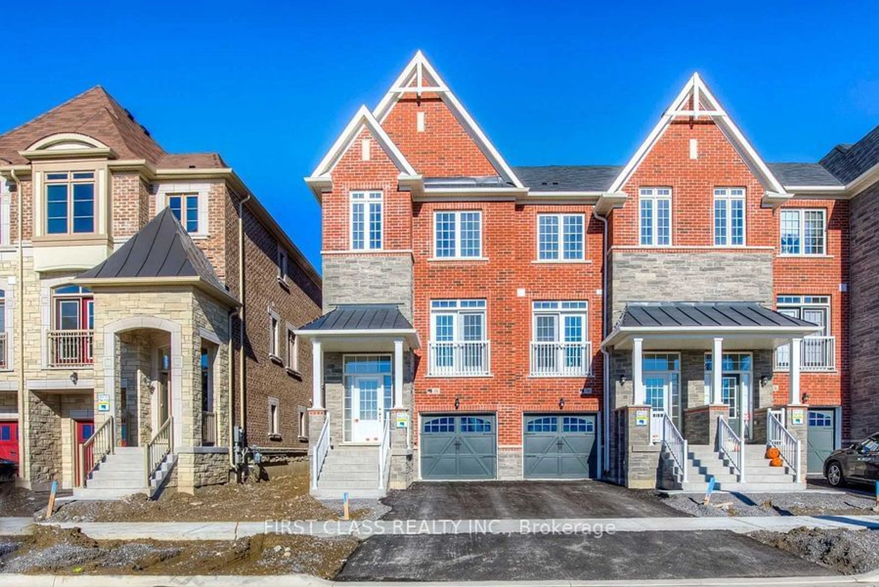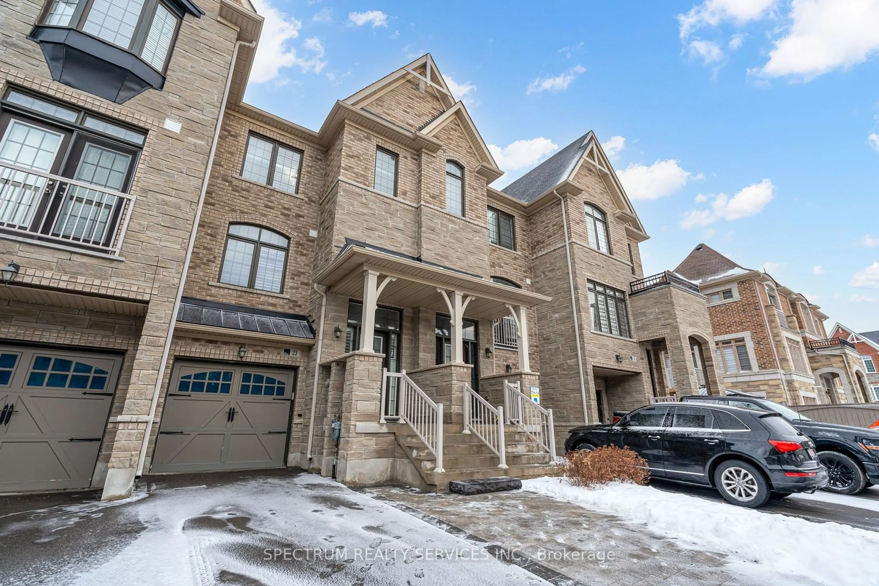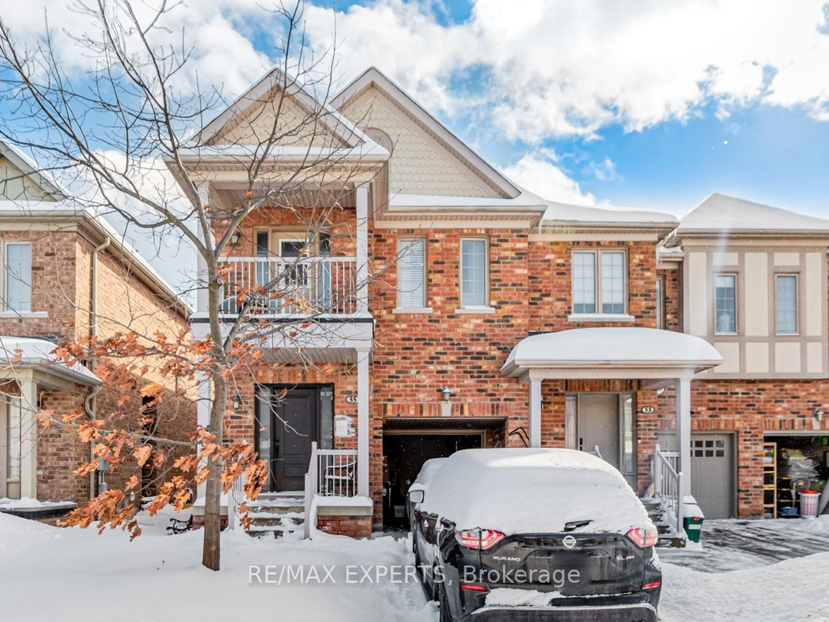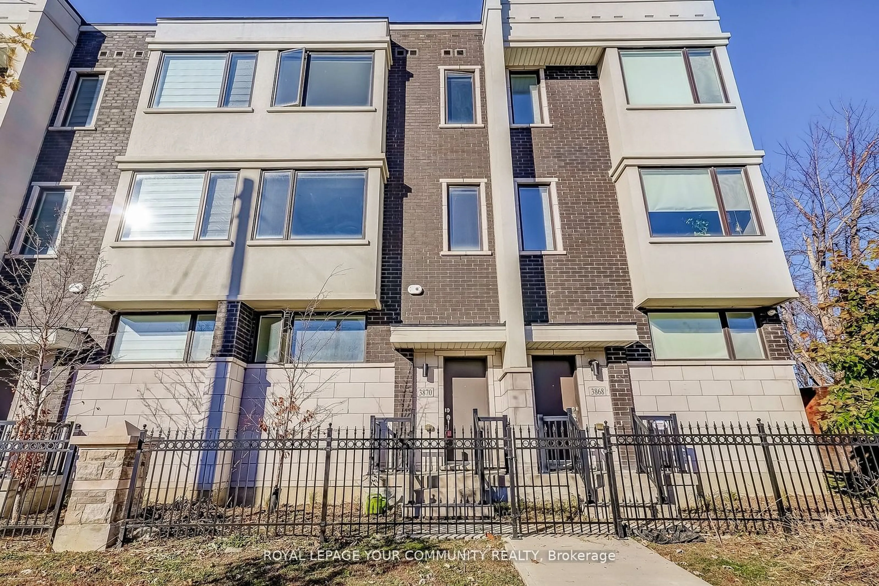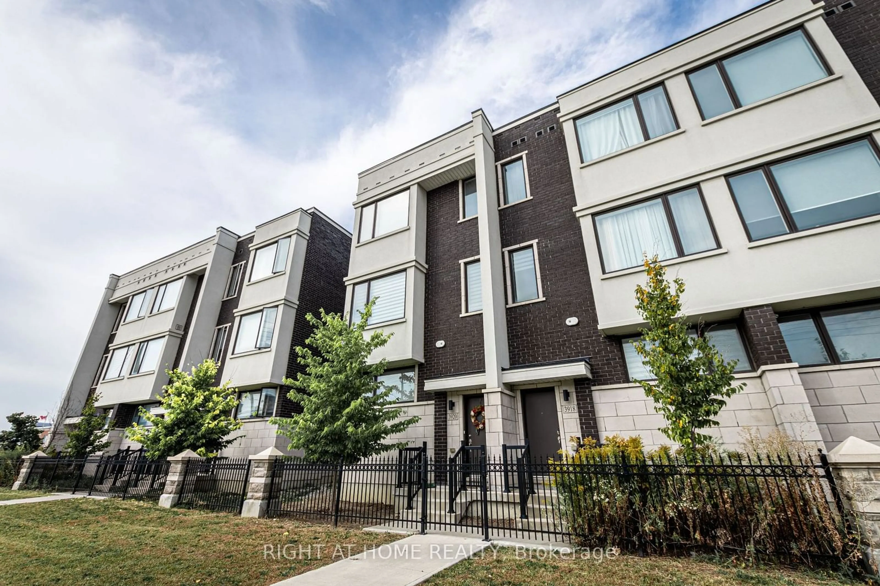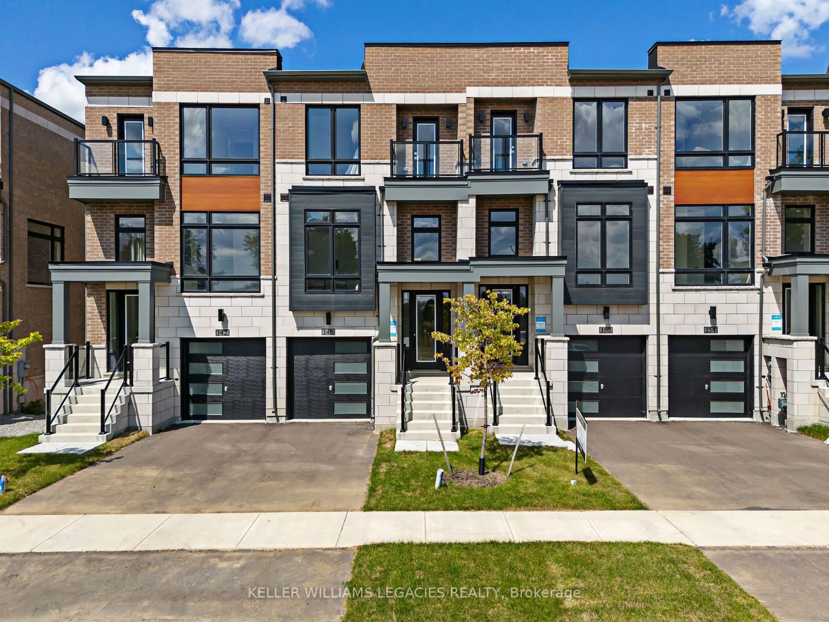64 Tennant Circ, Vaughan, Ontario L4H 5L5
Contact us about this property
Highlights
Estimated ValueThis is the price Wahi expects this property to sell for.
The calculation is powered by our Instant Home Value Estimate, which uses current market and property price trends to estimate your home’s value with a 90% accuracy rate.Not available
Price/Sqft$674/sqft
Est. Mortgage$6,442/mo
Tax Amount (2025)-
Days On Market12 days
Description
Assignment Sale: Luxury Freehold Townhome in VaughanBuilder: Fieldgate HomesLocation: Major Mackenzie Dr & Weston RdThe Collection Towns Highlights:Located in the heart of Vaughan, The Collection Towns by Fieldgate Homes offers an exclusive community of elegantly designed freehold townhomes.Contemporary architecture paired with modern, spacious interiors and high-end finishes for a refined living experience.Perfect for families seeking luxury and convenience with a well-thought-out layout and premium features.Easy commuting options with access to YRT, VIVA bus routes, and the Vaughan Metropolitan Centre Transit Hub.Seamless highway access, just minutes from Highway 400, and approximately 35 minutes to downtown Toronto.Exceptional Amenities Nearby:Family-Focused Recreation: Beautiful parks, green spaces, and conservation areas perfect for outdoor activities.World-Class Entertainment: Close to Vaughan Mills Shopping Centre and Canadas Wonderland for endless family fun.Quality Healthcare: Steps from Cortellucci Vaughan Hospital.Shopping & Essentials: Walmart, Home Depot, and an array of dining and retail options at your doorstep.Townhome Features Where Luxury Meets Functionality:This stunning freehold townhome in Woodbridge combines modern elegance and family comfort, featuring:Ground Floor: A large, welcoming foyer with a guest suite and 3-piece bath, plus direct access to the backyarda perfect space for guests or extended family.Main Floor: A bright, open-concept layout with a chefs kitchen and servery, seamlessly connecting to a sophisticated dining and living room for memorable family moments.Upper Level: 4 spacious bedrooms, including a luxurious primary suite with a walk-in closet, spa-like ensuite, and private balconyyour serene retreat.Full Tarion Warranty Included for Peace of Mind.Minutes to Hwy 400, Vaughan Bus Terminal, TTC Subway, Wonderland, and more!
Property Details
Interior
Features
Main Floor
Kitchen
4.28 x 2.60Ceramic Floor / Quartz Counter / Backsplash
Breakfast
4.28 x 2.98Ceramic Floor / Open Concept
Dining
7.82 x 5.51Hardwood Floor / Combined W/Dining / Large Window
Living
7.82 x 5.51Hardwood Floor / Combined W/Living / Electric Fireplace
Exterior
Features
Parking
Garage spaces 1
Garage type Built-In
Other parking spaces 1
Total parking spaces 2
Property History
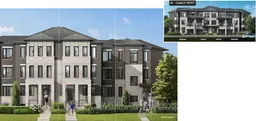 9
9Get up to 1% cashback when you buy your dream home with Wahi Cashback

A new way to buy a home that puts cash back in your pocket.
- Our in-house Realtors do more deals and bring that negotiating power into your corner
- We leverage technology to get you more insights, move faster and simplify the process
- Our digital business model means we pass the savings onto you, with up to 1% cashback on the purchase of your home
