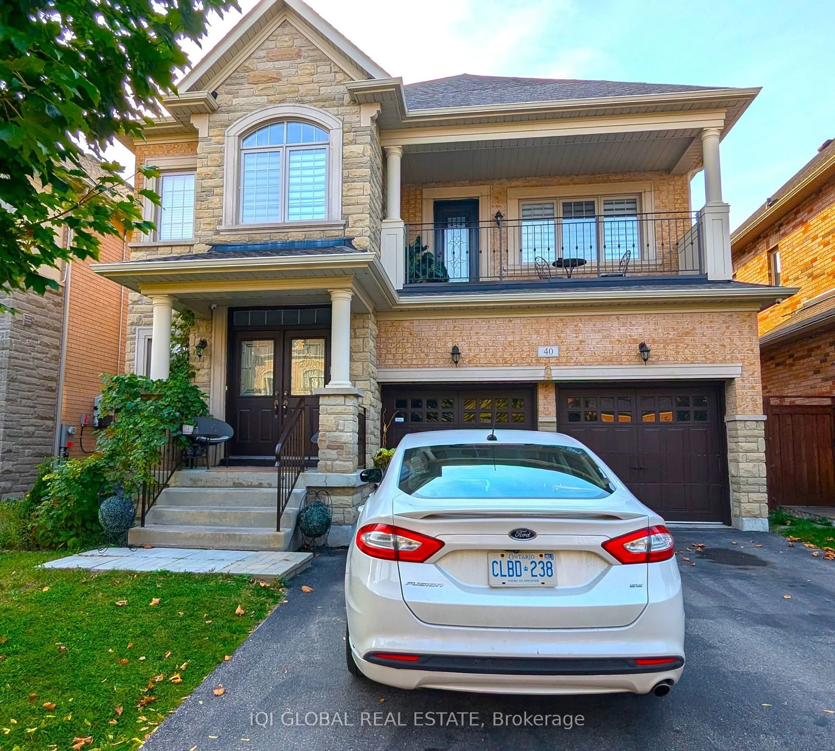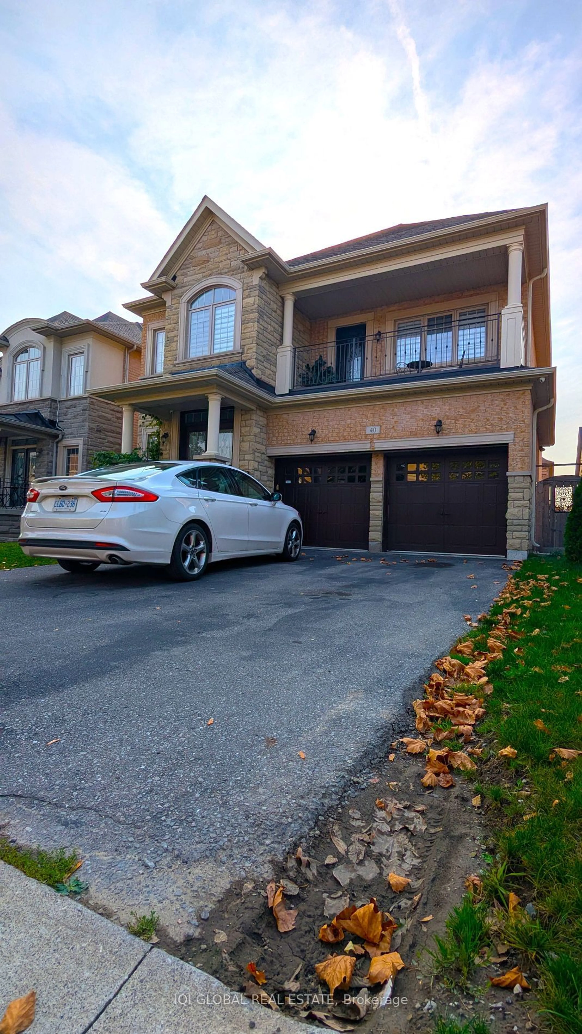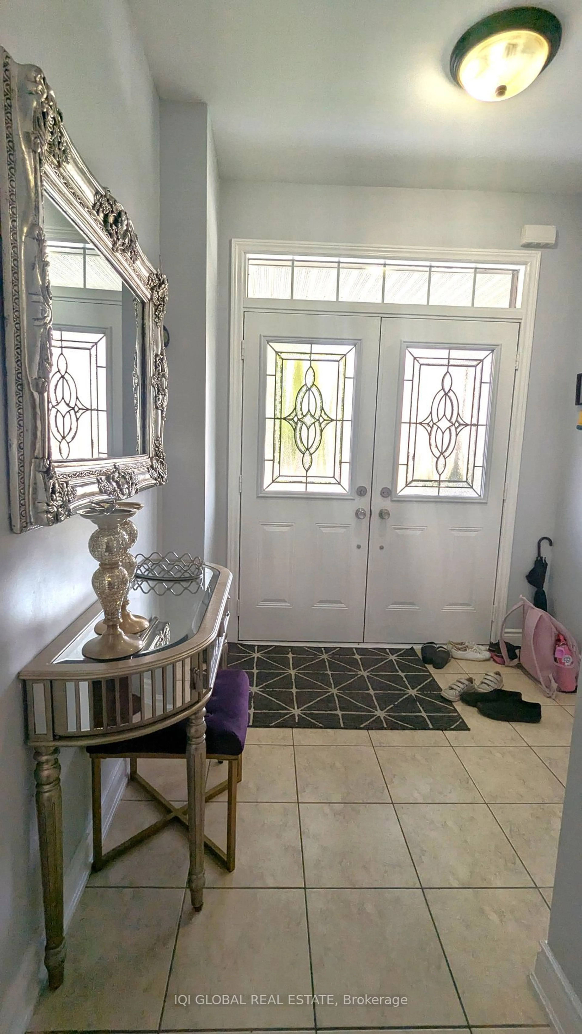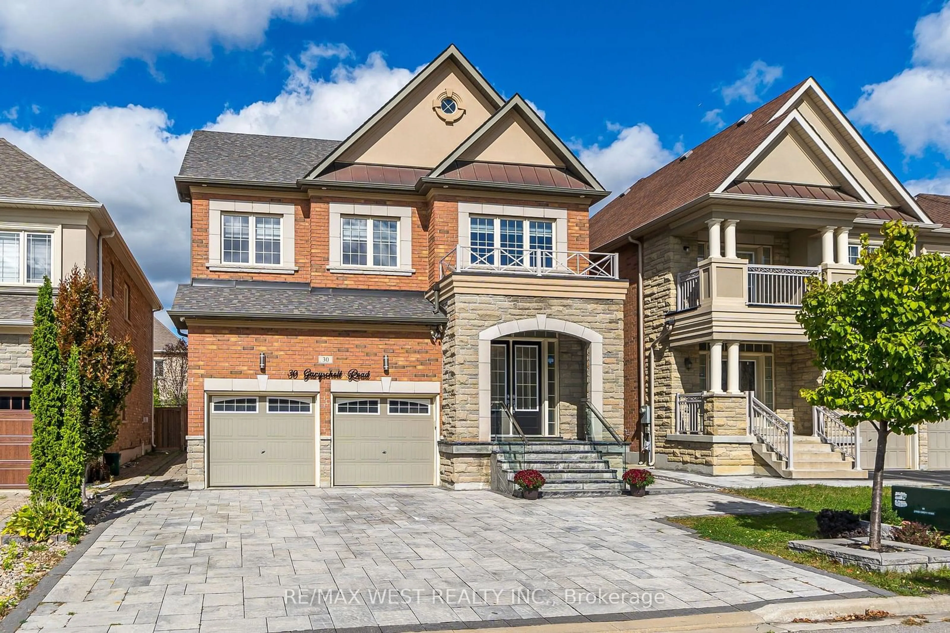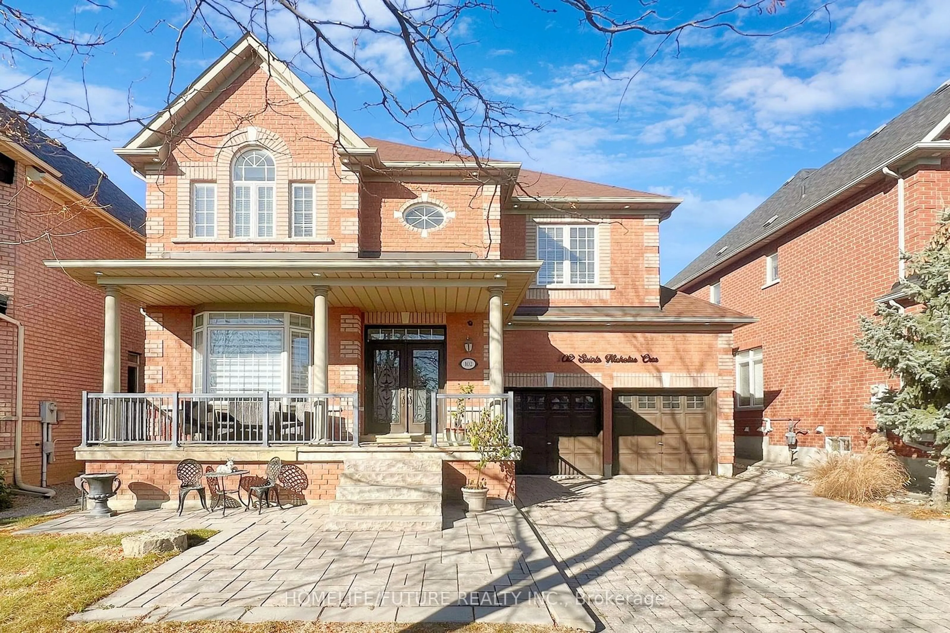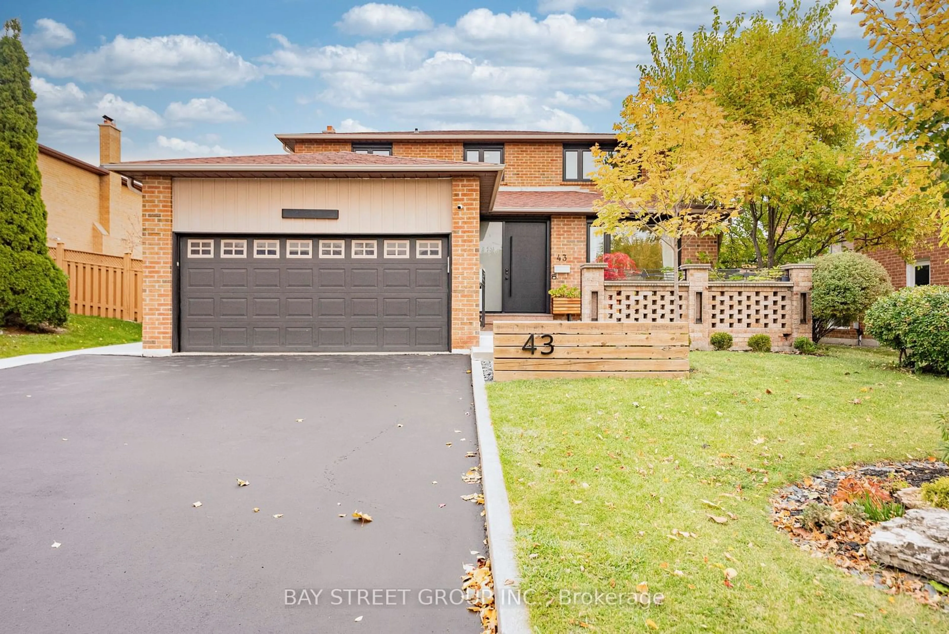40 Allenby St, Vaughan, Ontario L4H 3P4
Contact us about this property
Highlights
Estimated ValueThis is the price Wahi expects this property to sell for.
The calculation is powered by our Instant Home Value Estimate, which uses current market and property price trends to estimate your home’s value with a 90% accuracy rate.Not available
Price/Sqft-
Est. Mortgage$10,088/mo
Tax Amount (2023)$7,653/yr
Days On Market48 days
Description
This exquisite detached home located is in the prestigious Cold Creek Estates community of Vellore Village in Vaughan. This move-in-ready home offers 9 ft ceilings with 5+2 spacious bedrooms, 5 luxurious bathrooms, and a fully finished basement with a separate entrance and ensuite laundry. The stunning residence boasting dark-stained hardwood floors throughout and a beautifully appointed kitchen featuring espresso-colored cabinetry, a center island, a butlers pantry, and sleek granite countertops. The striking circular staircase, adorned with wrought iron pickets, leads to a spacious 2nd floor with 5 large bedrooms and access to a charming Juliette balcony. The generously sized backyard, complete with a garden shed, is perfect for outdoor enjoyment. The basement is currently rented for $2,400 and two rooms upstairs are rented for $900 each.
Property Details
Interior
Features
2nd Floor
4th Br
3.29 x 3.77Hardwood Floor / Semi Ensuite / W/I Closet
3rd Br
3.74 x 3.05Hardwood Floor / Semi Ensuite / W/I Closet
5th Br
3.74 x 4.05Hardwood Floor / Semi Ensuite / W/I Closet
Prim Bdrm
5.75 x 3.94Hardwood Floor / W/I Closet / 5 Pc Ensuite
Exterior
Features
Parking
Garage spaces 2
Garage type Attached
Other parking spaces 6
Total parking spaces 8
Property History
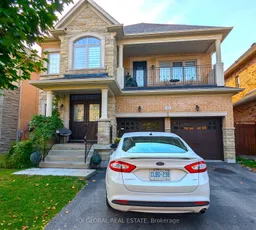 39
39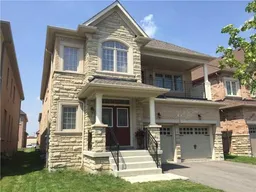 20
20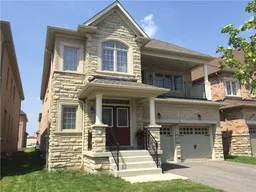 20
20Get up to 1% cashback when you buy your dream home with Wahi Cashback

A new way to buy a home that puts cash back in your pocket.
- Our in-house Realtors do more deals and bring that negotiating power into your corner
- We leverage technology to get you more insights, move faster and simplify the process
- Our digital business model means we pass the savings onto you, with up to 1% cashback on the purchase of your home
