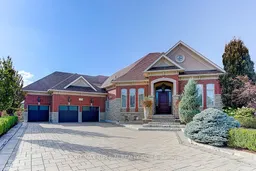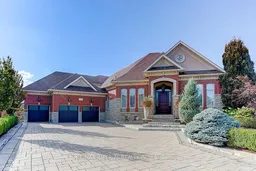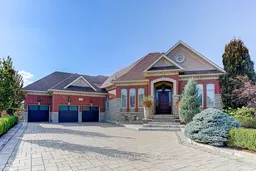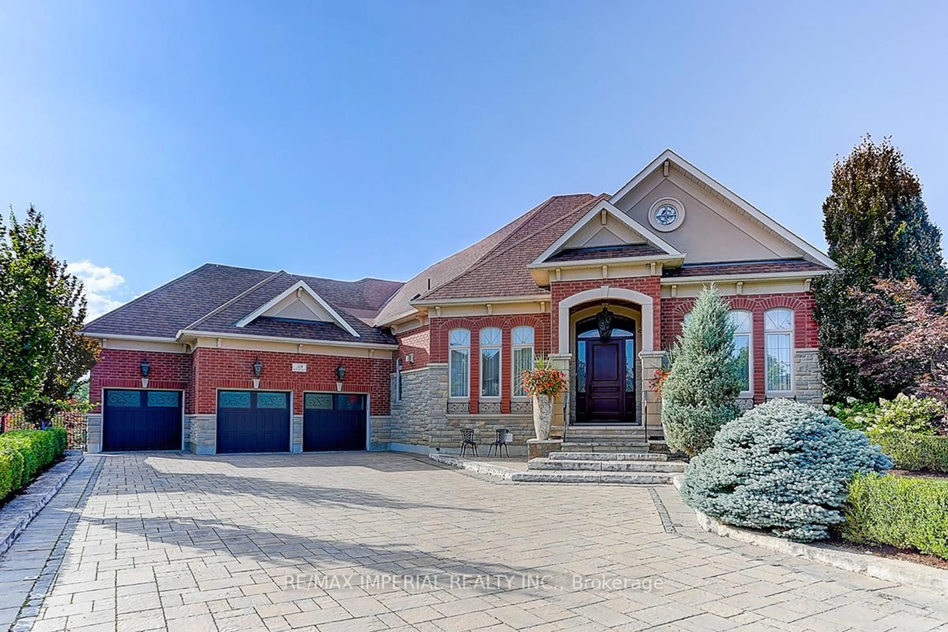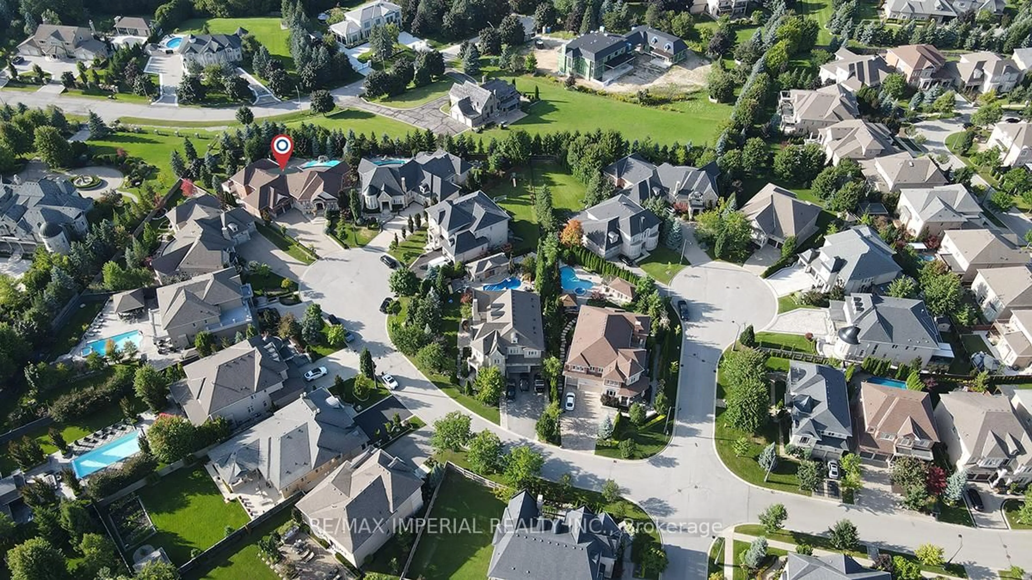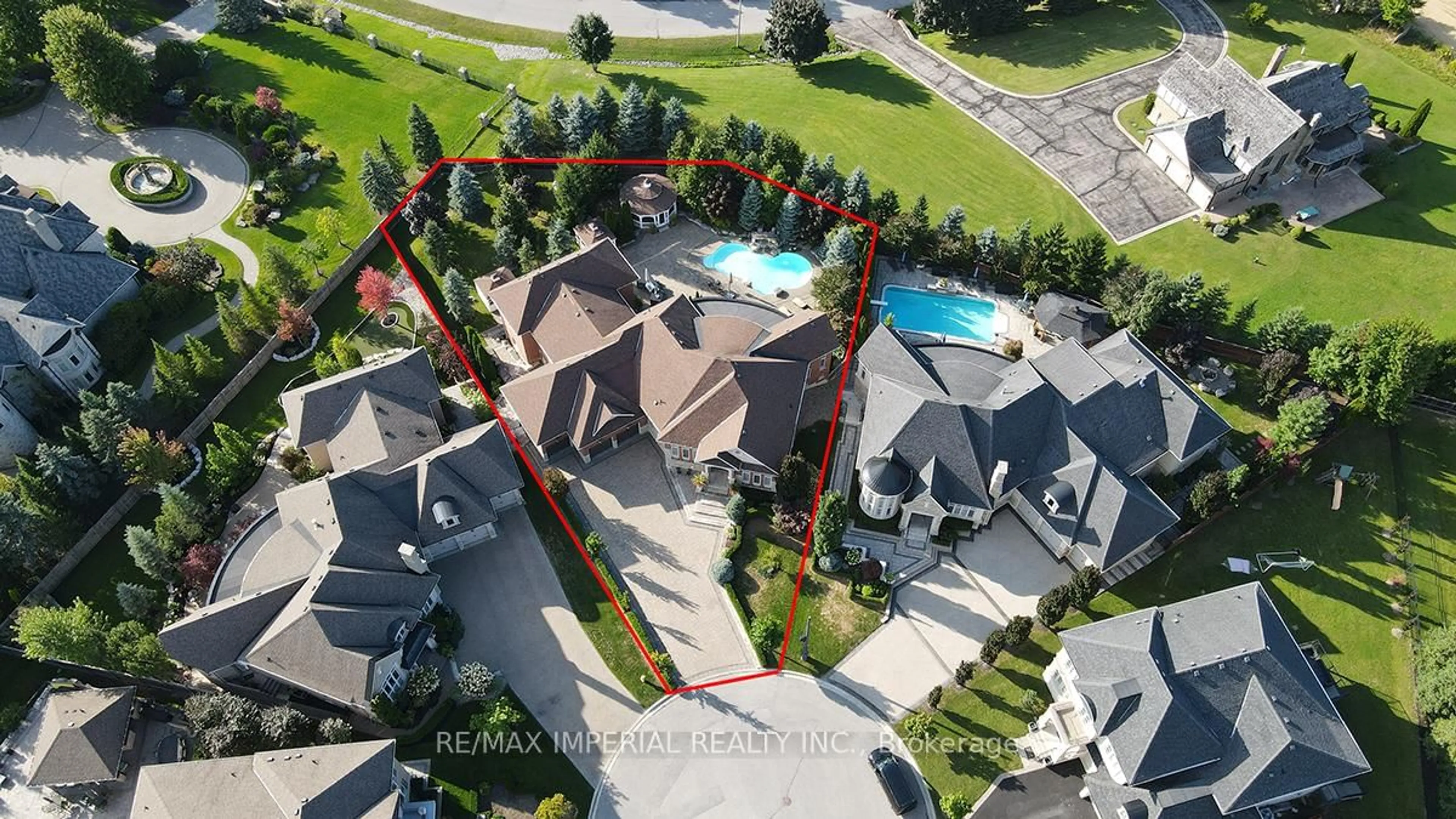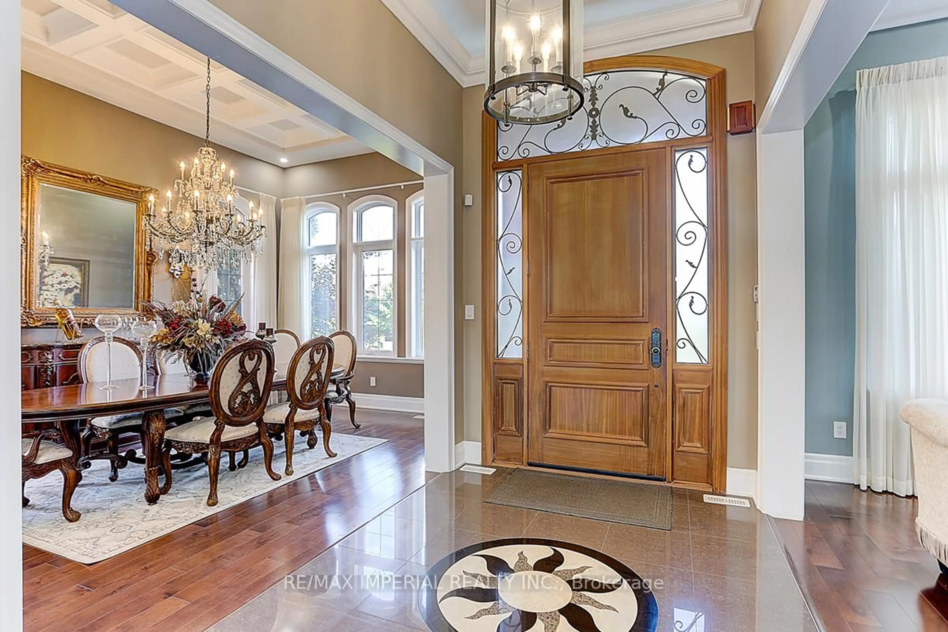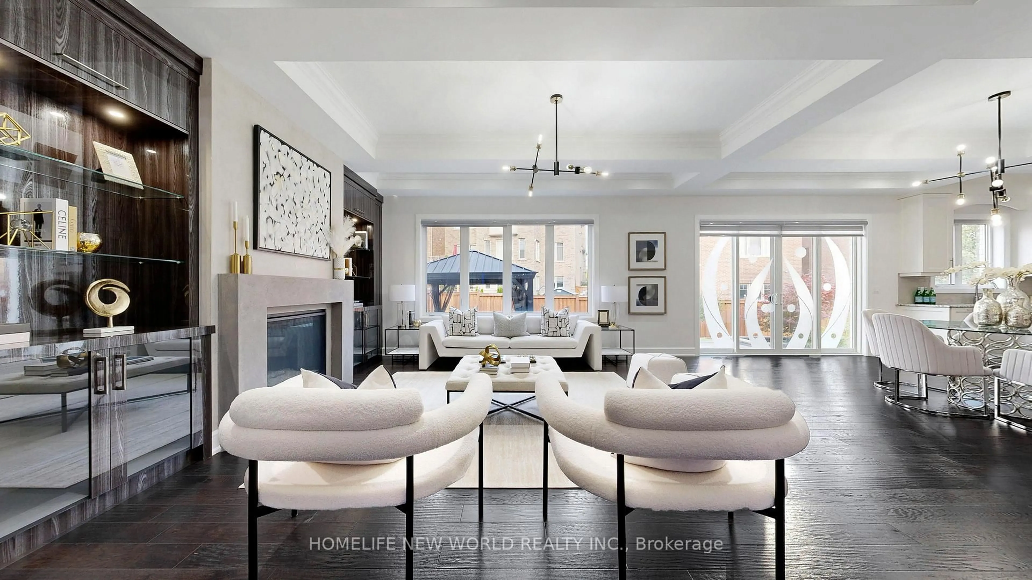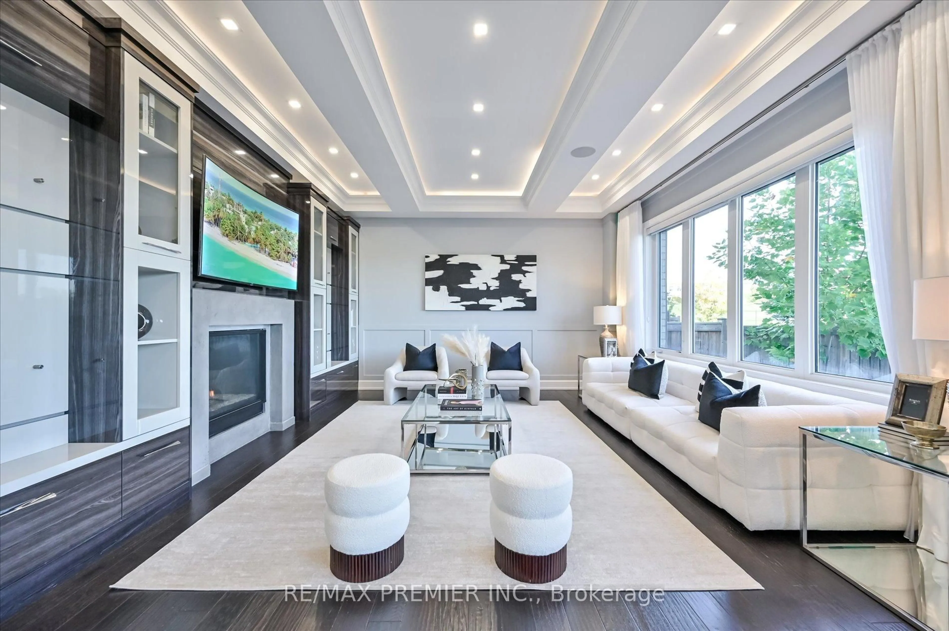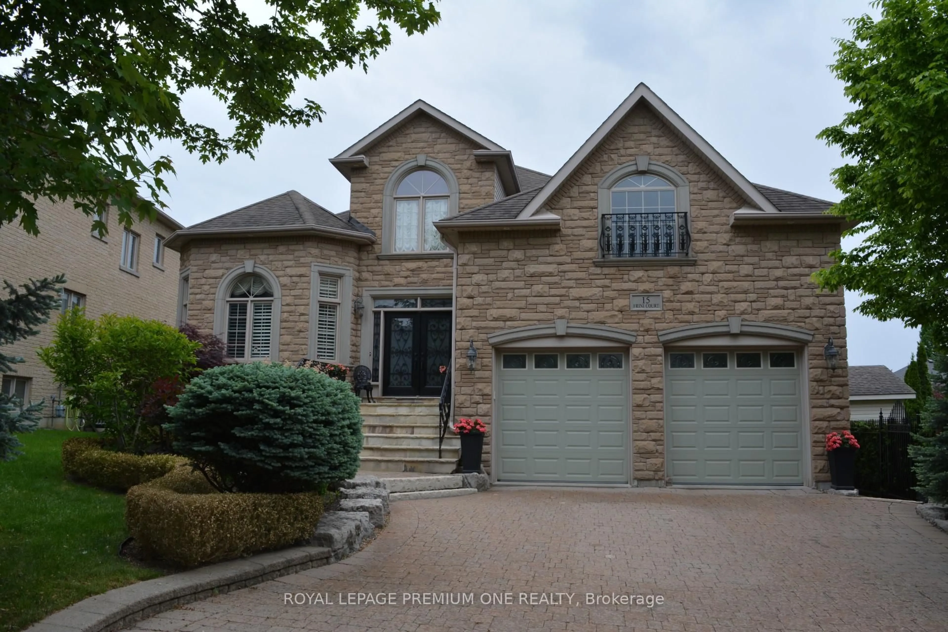39 Fiorello Crt, Vaughan, Ontario L4H 0V4
Contact us about this property
Highlights
Estimated valueThis is the price Wahi expects this property to sell for.
The calculation is powered by our Instant Home Value Estimate, which uses current market and property price trends to estimate your home’s value with a 90% accuracy rate.Not available
Price/Sqft$944/sqft
Monthly cost
Open Calculator
Description
Welcome to this exceptional luxury bungalow on a quiet street in the prestigious Vellore Village community. Offering over 7,000 sq. ft. of finely crafted living space on a rare 0.5-acre lot, this home features 4+1 bedrooms, 4+2 bathrooms, and a dedicated office-designed for both elegance and comfort.The main level showcases soaring 10-14 ft ceilings and a bright open-concept layout, finished with premium maple hardwood flooring, porcelain tiles, crown moulding, and refined architectural details. The formal dining room is enhanced with coffered and acoustic ceilings, ideal for hosting special gatherings.The European-inspired kitchen offers built-in appliances, marble countertops, designer backsplash, and a butler's pantry. The spacious primary suite features a luxurious ensuite with glass shower, double vanity, and walk-in closet.The professionally finished lower level includes an additional bedroom, office, kitchen, bathroom, recreation space, and a soundproof home theatre-perfect for entertaining or extended family living.Step outside to a private backyard retreat with an in-ground saltwater pool, waterfall, hot tub, and mature landscaping. Enjoy outdoor dining, poolside relaxation, or gatherings in the 20-person gazebo. Additional exterior features include a built-in BBQ, in-ground sprinkler system, and landscape lighting.
Property Details
Interior
Features
Main Floor
Dining
3.7 x 5.5Large Window / Moulded Ceiling / Separate Rm
Living
3.7 x 4.27Fireplace / Coffered Ceiling / O/Looks Frontyard
Great Rm
6.1 x 6.1B/I Bookcase / Bay Window / Moulded Ceiling
Kitchen
5.05 x 3.68B/I Appliances / Centre Island / W/O To Sunroom
Exterior
Features
Parking
Garage spaces 3
Garage type Detached
Other parking spaces 9
Total parking spaces 12
Property History
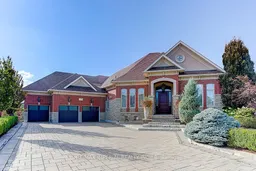 44
44