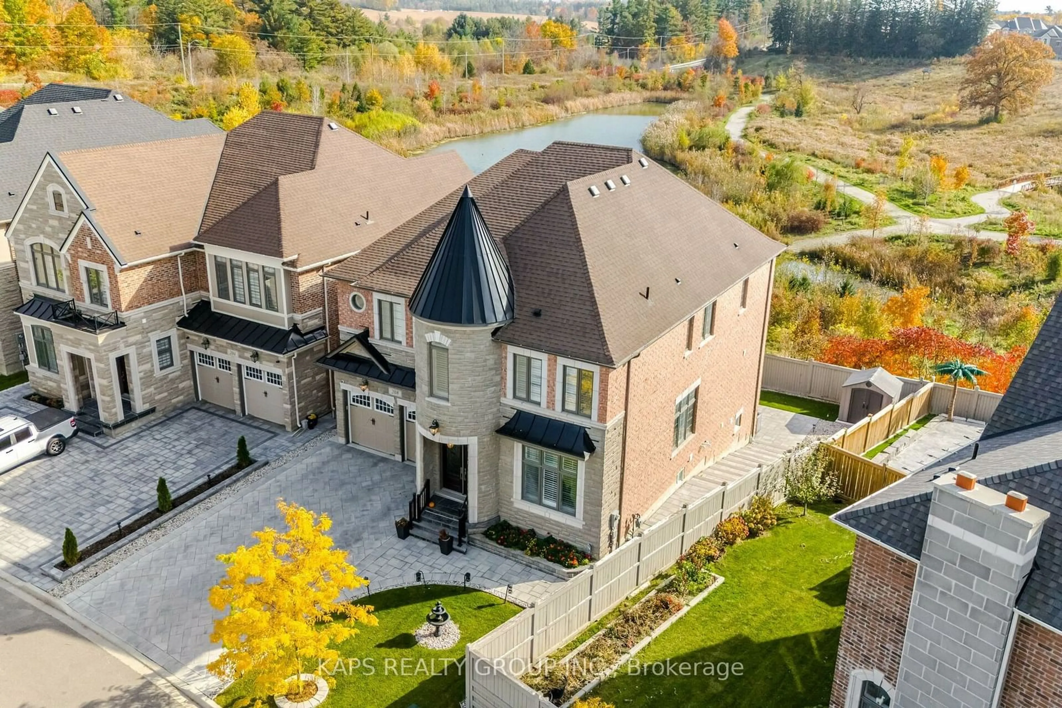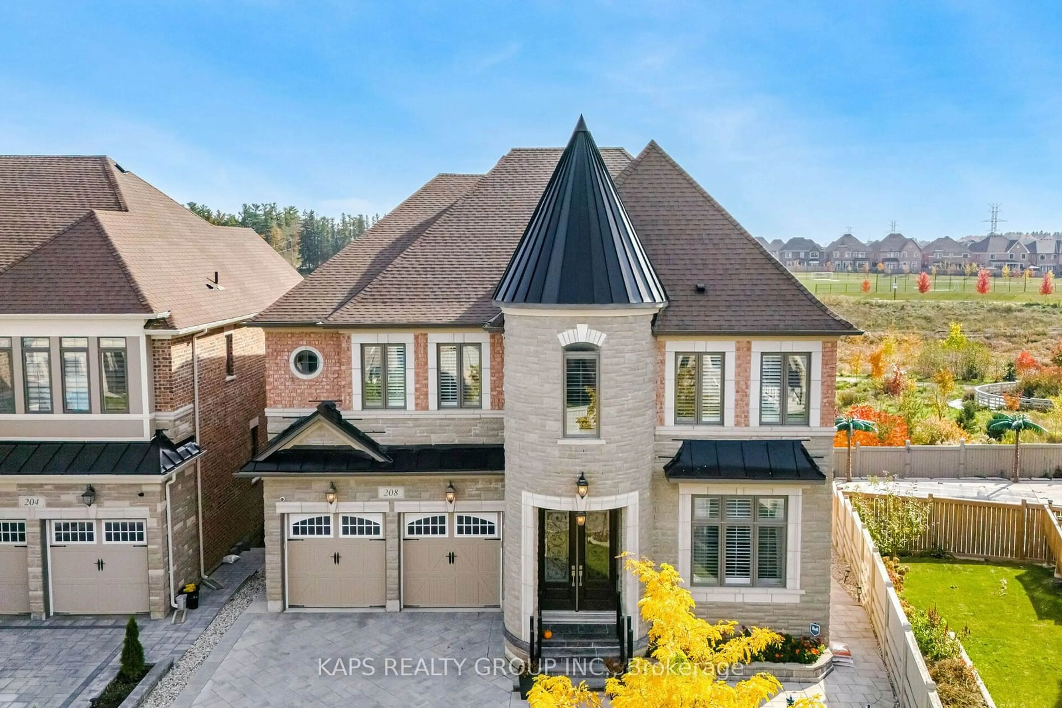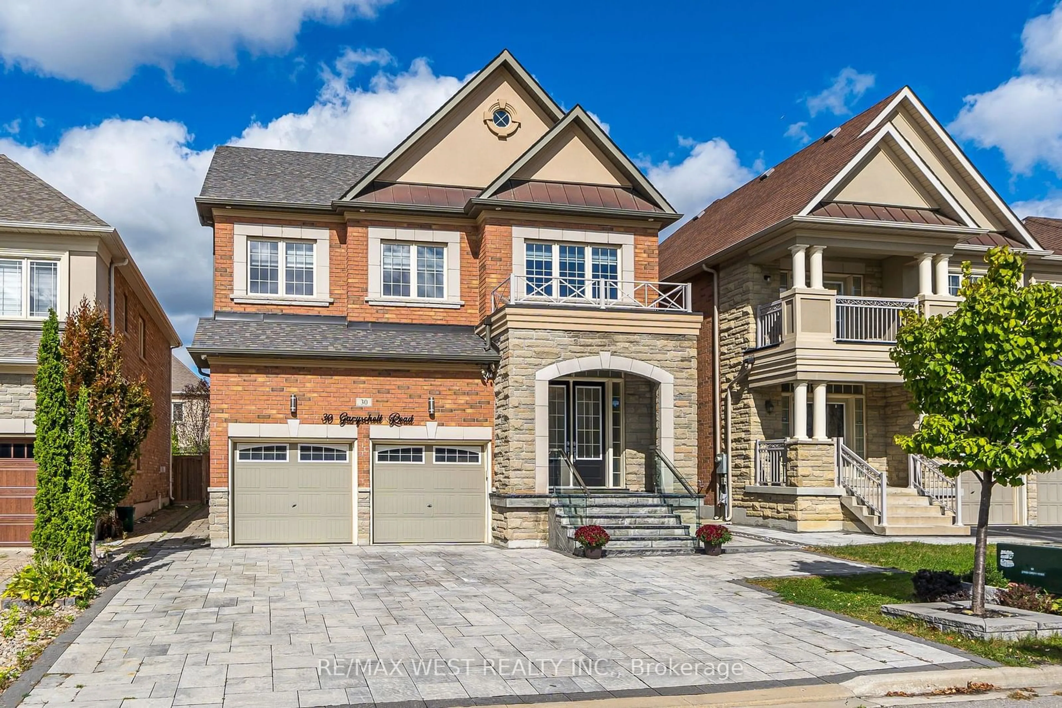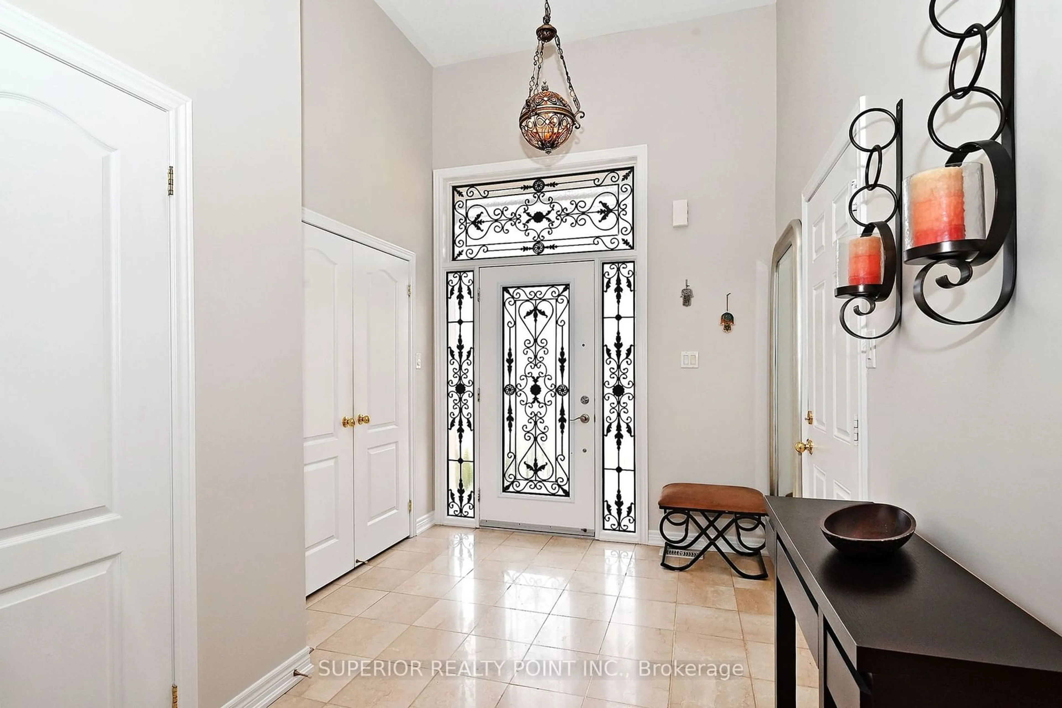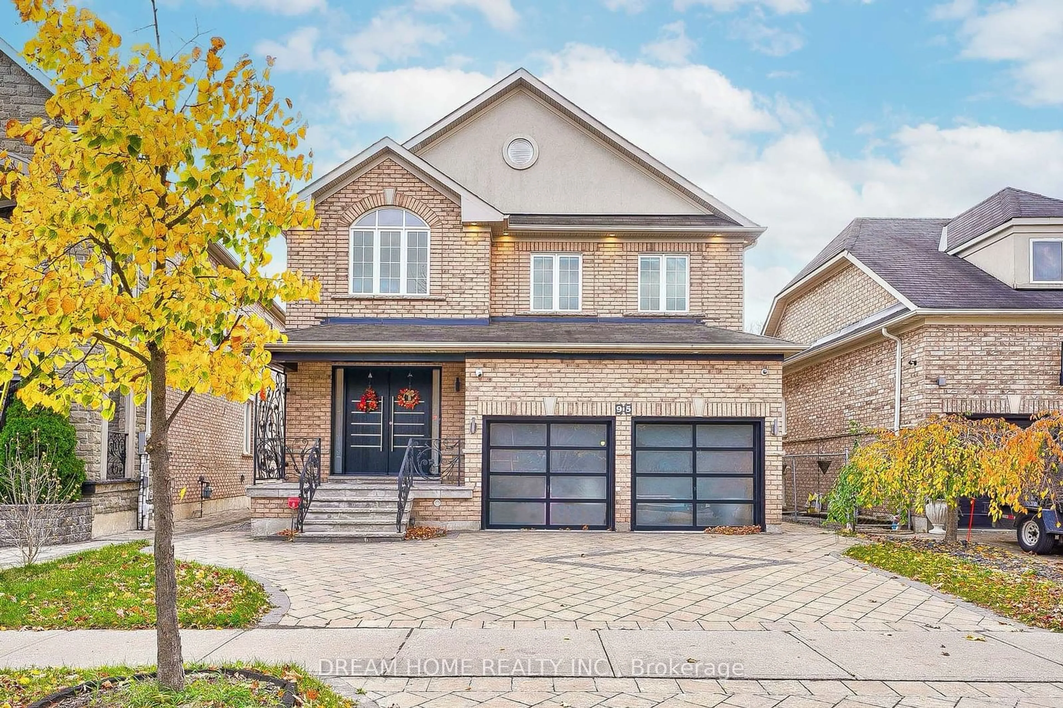208 Faust Rdge, Vaughan, Ontario L4H 4S8
Contact us about this property
Highlights
Estimated ValueThis is the price Wahi expects this property to sell for.
The calculation is powered by our Instant Home Value Estimate, which uses current market and property price trends to estimate your home’s value with a 90% accuracy rate.Not available
Price/Sqft$630/sqft
Est. Mortgage$11,144/mo
Tax Amount (2024)$9,008/yr
Days On Market29 days
Description
Upgraded Detached 5 Bedroom Home in Kleinburg with fully finished Basement! With over 5100 Sq Ft of living space on a premium pie shaped lot with walk-out basement backing onto a pure bliss. 10 FT Ceiling on Main Floor and 9 FT Ceiling on Second Floor and Basement. Enjoy Chef's Delight kitchen with a large Island, custom cabinets and Stainless Steel Appliances. Second Floor Laundry! Bedrooms features walk-in custom organizer closets. Basement includes an oversized living area to host your family and friends, extended bar for entertaining, and a bedroom with full washroom for overnight guests! Relax in the Sauna! Back yard features a composite deck overlooking the beautiful Kleinburg landscape with fully interlocked front and back! The home comes with in-ground sprinklers. The house was built in 2019 by Mattamy homes! Close proximity to Copper Creek Golf Club, parks, schools, trails and more to offer. Family Friendly Neighbourhood with great schools, soccer fields, near by! Short drive to Vaughan (Canada's Wonderland), Highway 407, 400, 427, Nashville, Nobleton, Bolton, Brampton & King City!
Property Details
Interior
Features
Ground Floor
Living
3.56 x 3.96Hardwood Floor / Large Window
Dining
3.56 x 5.21Hardwood Floor / Large Window
Kitchen
3.56 x 6.06Hardwood Floor / Stainless Steel Appl / W/O To Deck
Breakfast
2.83 x 5.00Hardwood Floor / Large Window / W/O To Deck
Exterior
Features
Parking
Garage spaces 2
Garage type Built-In
Other parking spaces 4
Total parking spaces 6
Property History
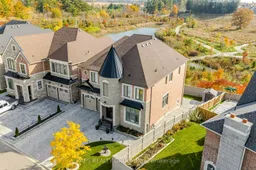 40
40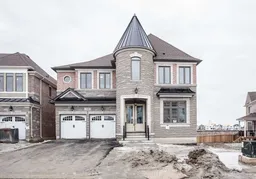 15
15Get up to 1% cashback when you buy your dream home with Wahi Cashback

A new way to buy a home that puts cash back in your pocket.
- Our in-house Realtors do more deals and bring that negotiating power into your corner
- We leverage technology to get you more insights, move faster and simplify the process
- Our digital business model means we pass the savings onto you, with up to 1% cashback on the purchase of your home
