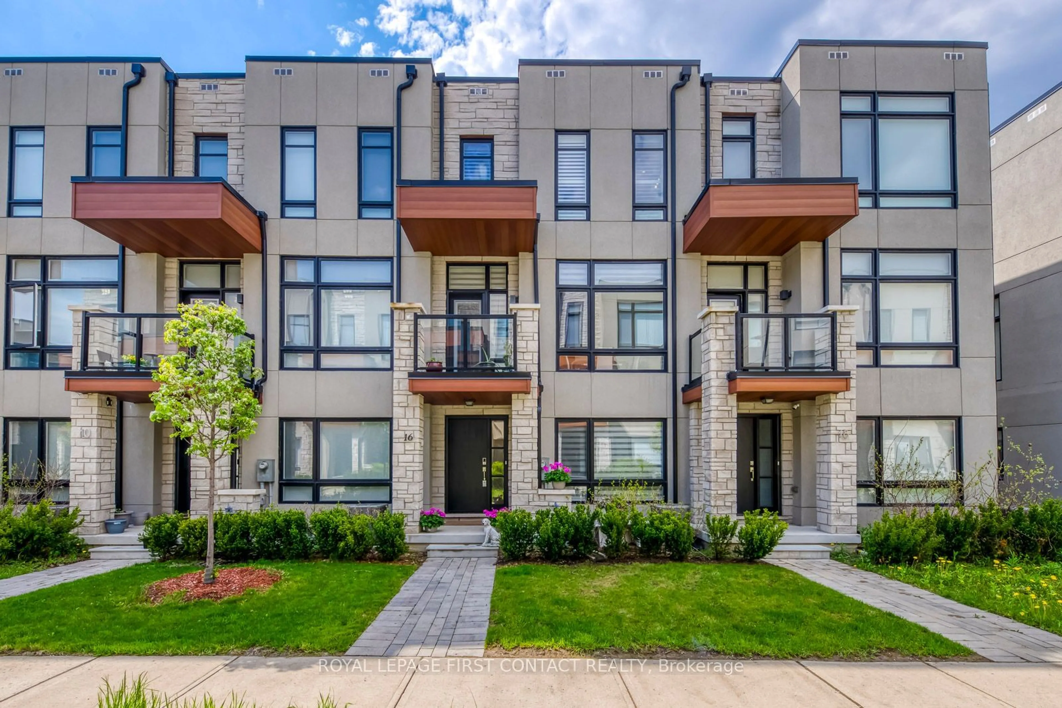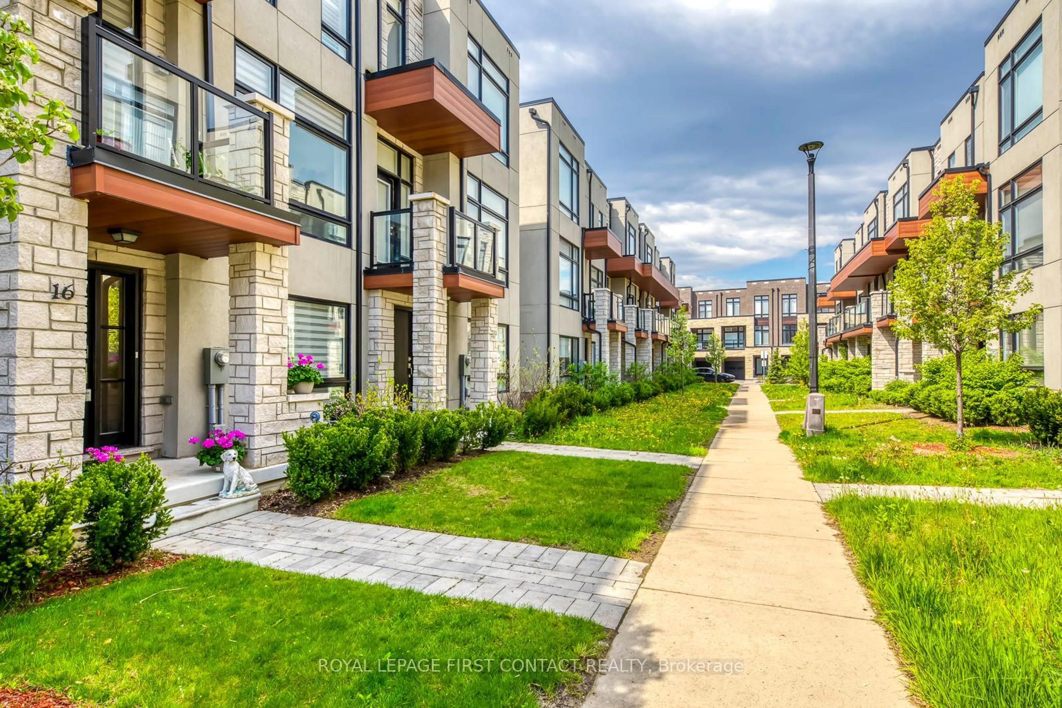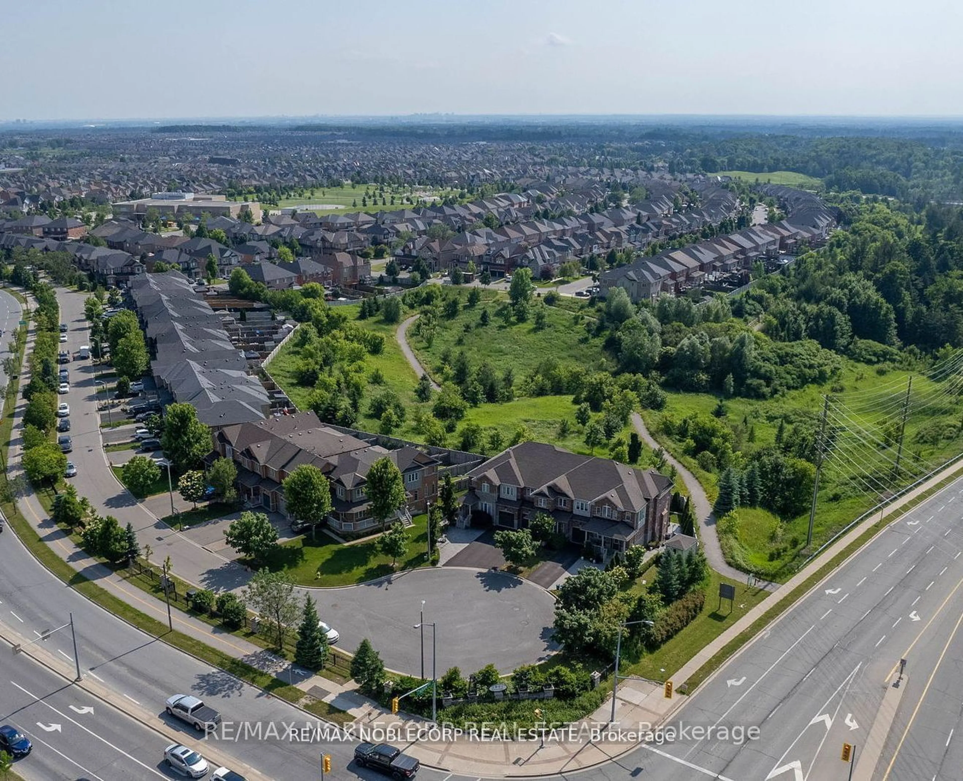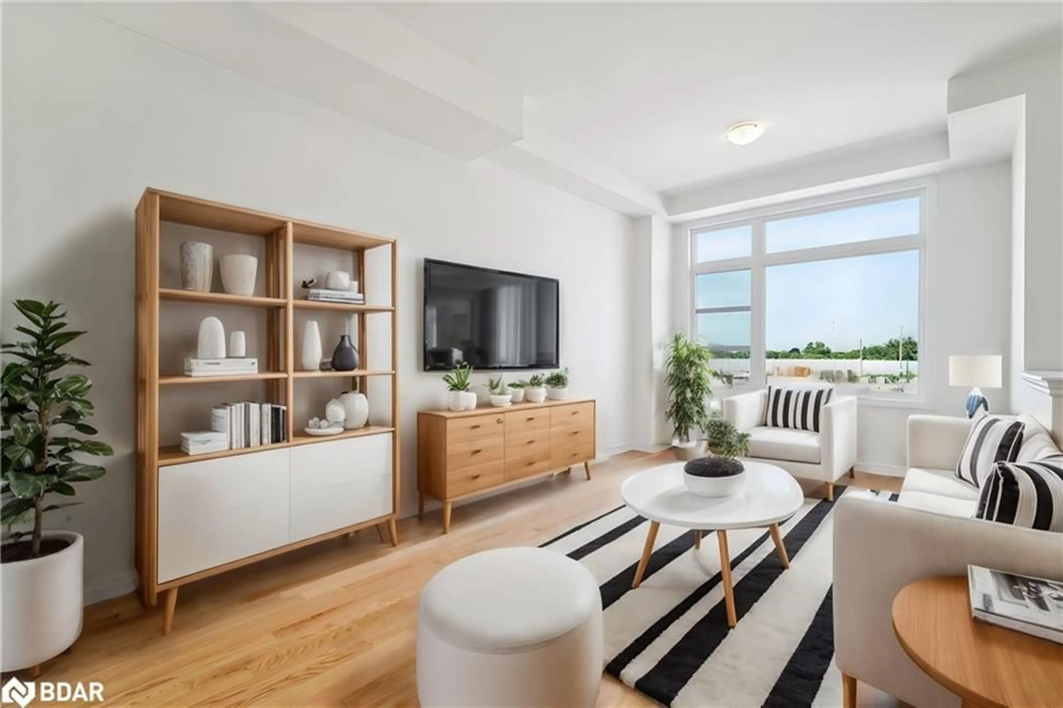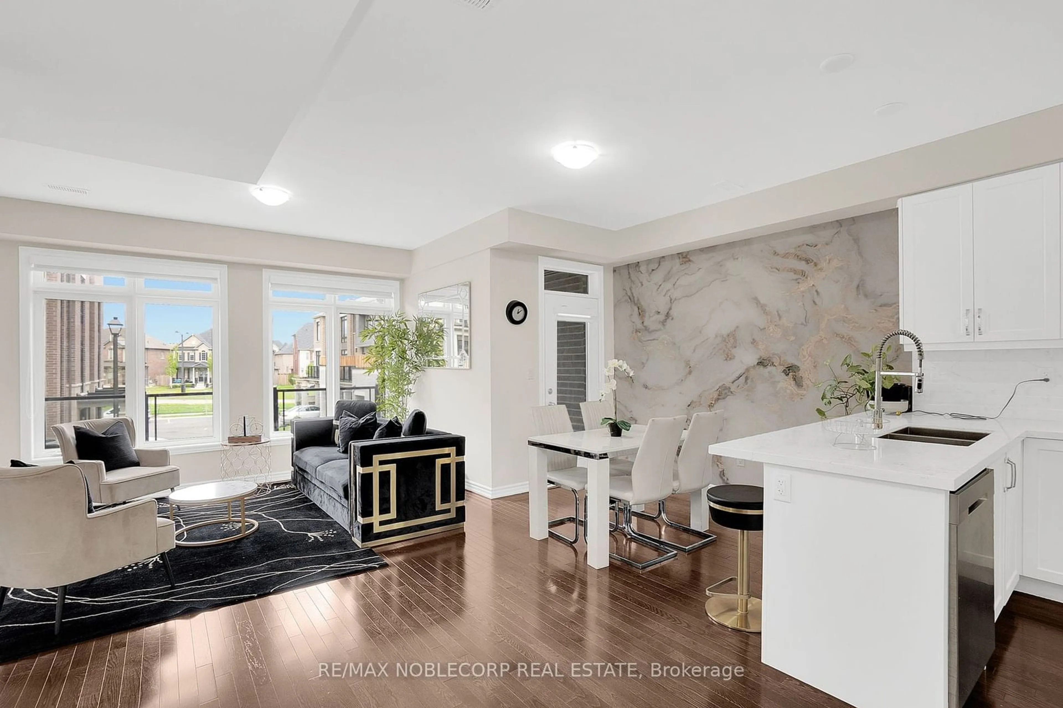16 Gerussi St, Vaughan, Ontario L4H 4R6
Contact us about this property
Highlights
Estimated ValueThis is the price Wahi expects this property to sell for.
The calculation is powered by our Instant Home Value Estimate, which uses current market and property price trends to estimate your home’s value with a 90% accuracy rate.$1,148,000*
Price/Sqft$636/sqft
Days On Market31 days
Est. Mortgage$4,681/mth
Tax Amount (2024)$4,101/yr
Description
Introducing a luxurious, bright, and modern townhouse boasting a double garage with direct access to the house. Its excellent layout features 10' ceilings on the main floor, enhancing the sense of spaciousness. Revel in the abundance of natural light streaming through large floor-to-ceiling windows, complemented by north and south-facing balconies for outdoor enjoyment. Satin finish laminate flooring graces the main floor and matches the stained staircase, creating a seamless aesthetic. The open concept kitchen is a culinary dream, complete with fully extended upper cabinets, a lengthy quartz island, and a stylish backsplash. Unwind in the master ensuite featuring a glass shower for added luxury. Beyond its impeccable interior, this townhouse offers unparalleled convenience with easy access to highways, making commuting a breeze. Located mere minutes away from Hwy 400, Go Transit, TTC subway, a new hospital, schools, shops, and more, this residence combines modern living with unbeatable accessibility. With all these features and more, this townhouse offers not just a place to live but a lifestyle of unparalleled luxury and comfort.
Property Details
Interior
Features
Main Floor
Family
5.48 x 3.38Laminate / Open Concept / W/O To Balcony
Dining
3.66 x 2.47Laminate / Open Concept
Kitchen
3.65 x 2.44Laminate / Quartz Counter / Stainless Steel Appl
Living
5.48 x 2.47Laminate / Open Concept / W/O To Balcony
Exterior
Features
Parking
Garage spaces 2
Garage type Attached
Other parking spaces 0
Total parking spaces 2
Property History
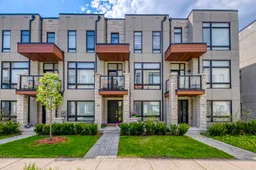 40
40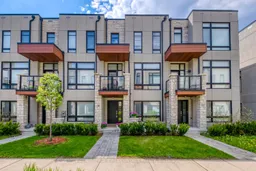 40
40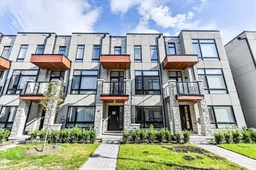 28
28Get up to 1% cashback when you buy your dream home with Wahi Cashback

A new way to buy a home that puts cash back in your pocket.
- Our in-house Realtors do more deals and bring that negotiating power into your corner
- We leverage technology to get you more insights, move faster and simplify the process
- Our digital business model means we pass the savings onto you, with up to 1% cashback on the purchase of your home
