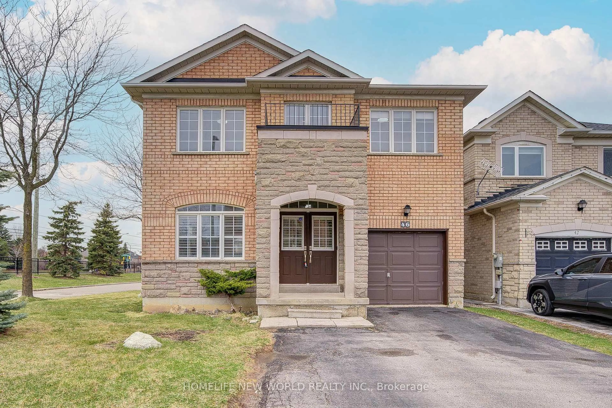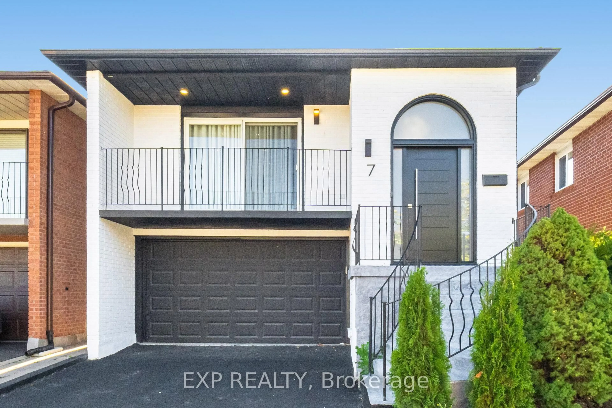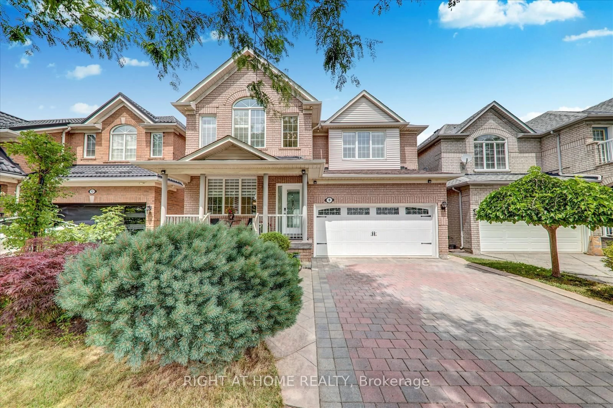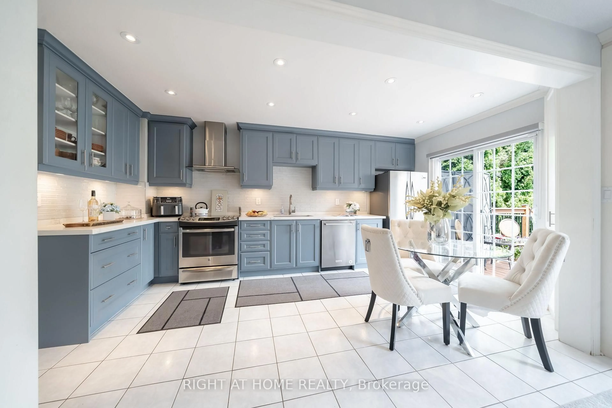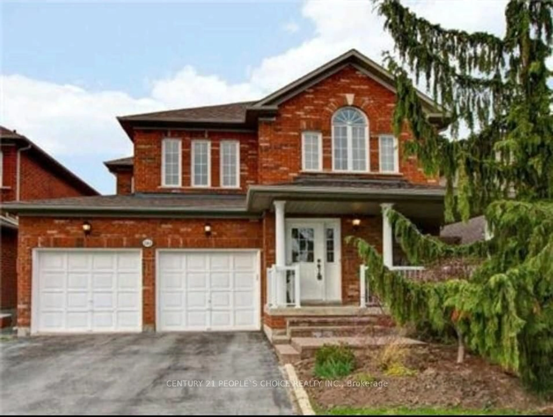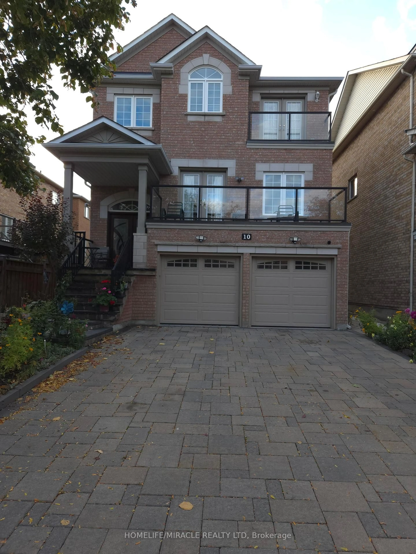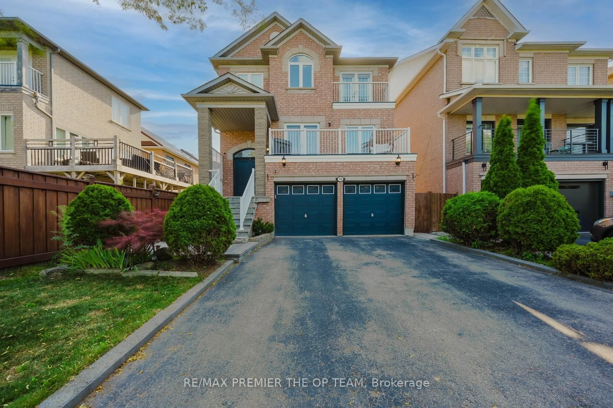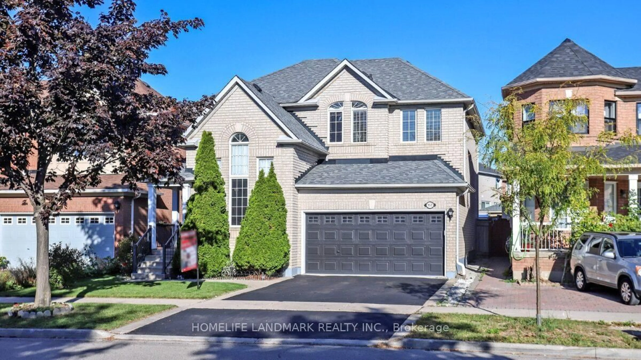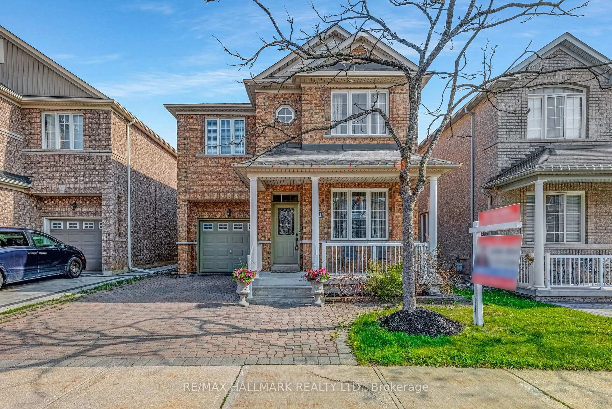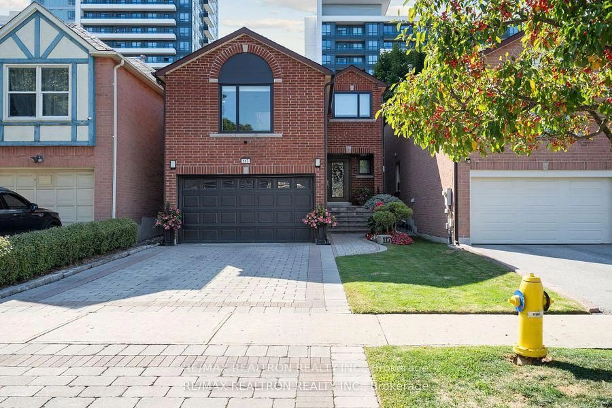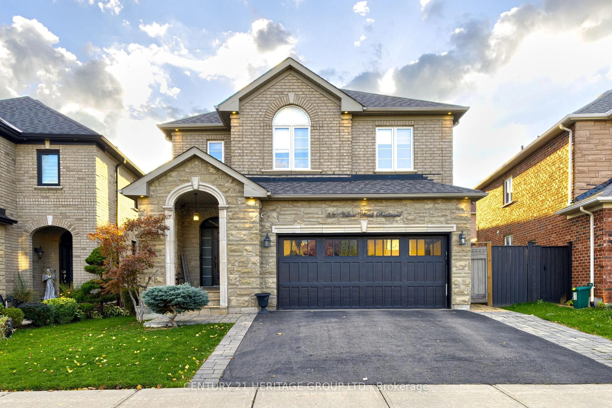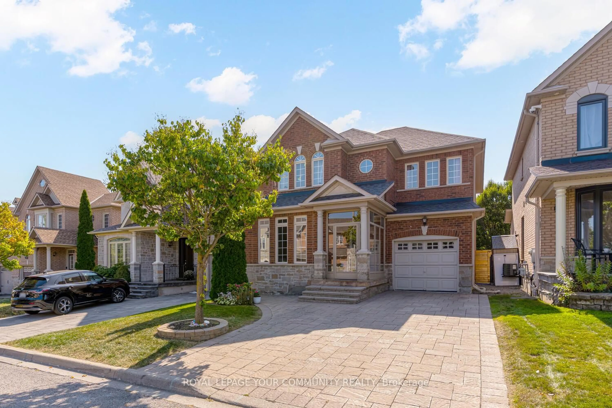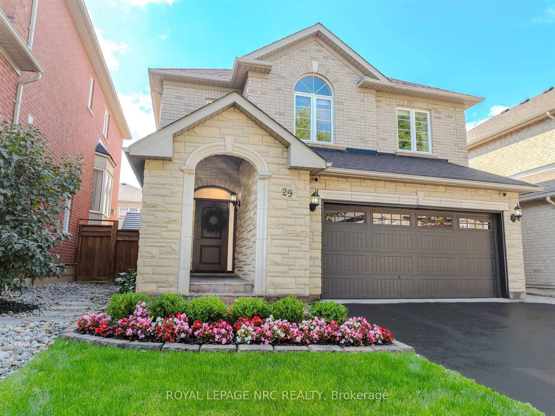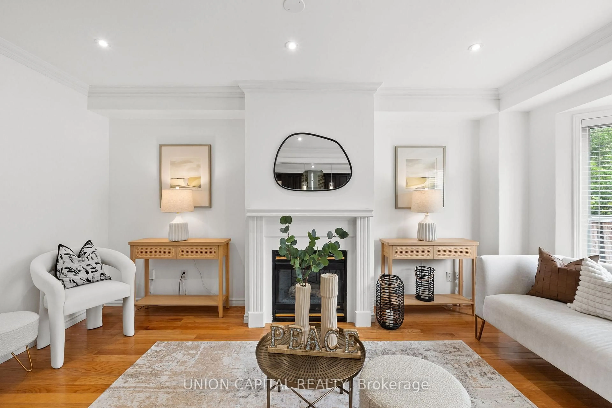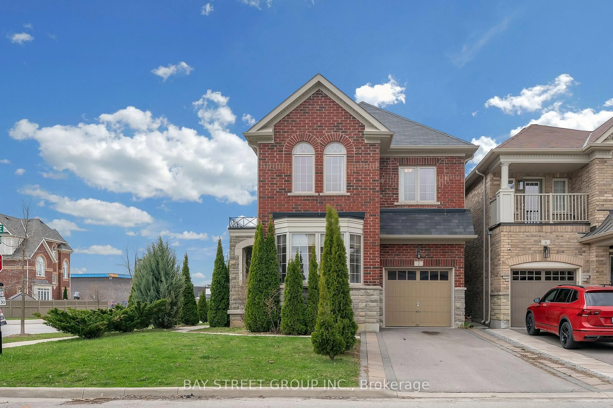3+2 bedroom detached home has been meticulously renovated from top to bottom, combining modern elegance with unbeatable functionality! Nestled in a sought-after neighbourhood, this is a true showstopper that blends sophisticated design with everyday convenience plus, a separate entrance 2-bedroom basement apartment offers endless possibilities for extra income or multi generational living.From the moment you enter, you'll be captivated by the grand foyer with soaring 17ft ceilings. Sleek hardwood floors flow seamlessly throughout the main & second levels, while custom-designed ceilings with modern lighting elevate the space, creating a sense of elegance. The airy, refined atmosphere makes this home feel both inviting and sophisticated from the moment you enter! The heart of the home is the chefs kitchen, where custom-built cabinetry, sleek stainless steel appliances, and a gas stove combine to create a culinary dream. A large centre island is a showpiece, perfect for gathering, meal prepping, or just sipping your morning coffee. Whether you're an aspiring home chef or love to entertain, this kitchen delivers on every level. Living/family area is beautifully designed with accent walls. Main floor primary bedroom with ensuite & his/hers walk-in closets. Upstairs, 2 spacious bedrooms, one with a walk-in closet, + a laundry room. The basement apartment is a true gem, offering separate entry, 2 bright and spacious bedrooms, and a stylish kitchen and living area of its own; this private suite ensures your home works for you in every way. New garage door! The extended driveway provides ample parking space.
Inclusions: 2nd laundry in the bsmt, custom ceilings with modern lighting, custom built kitchen, star ceilings in primary bedroom & much more!
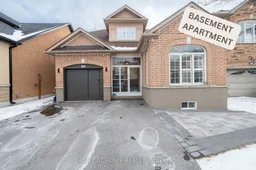 39
39

