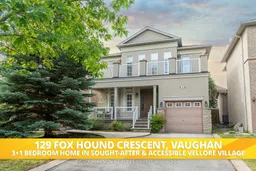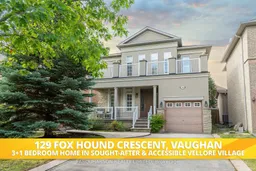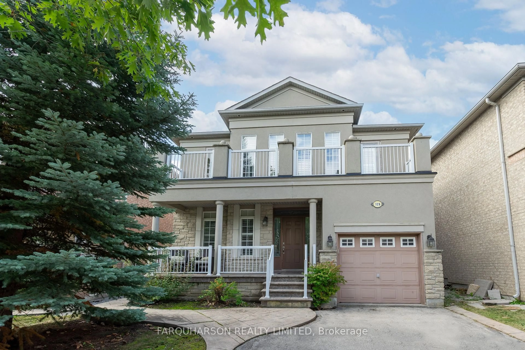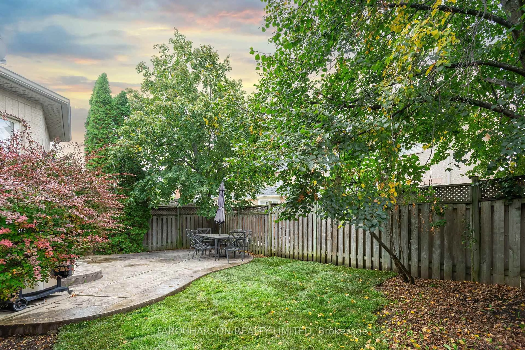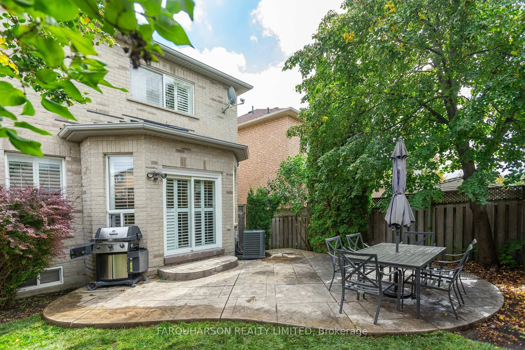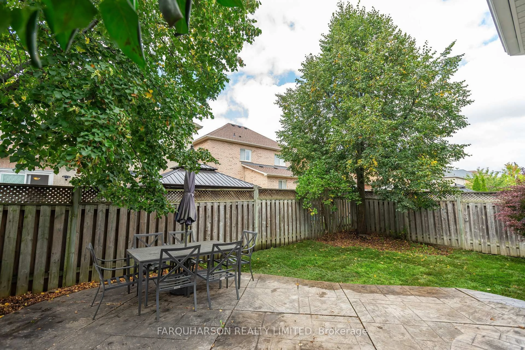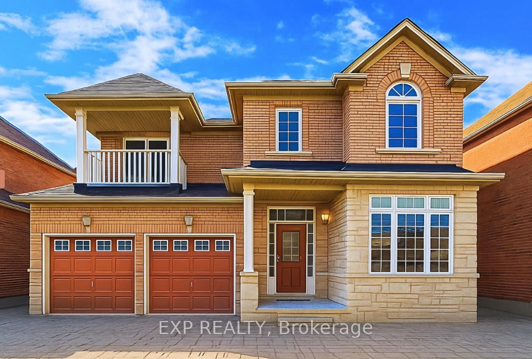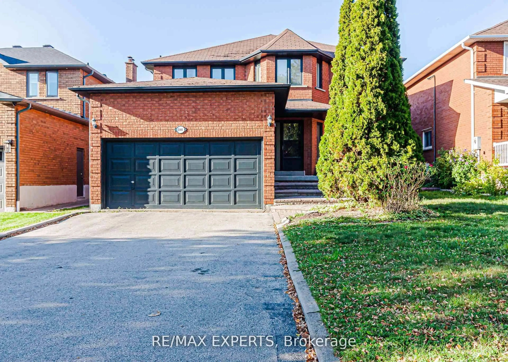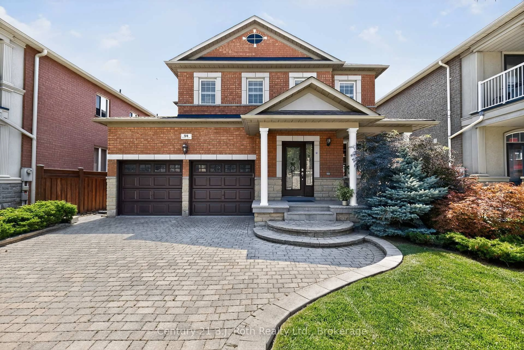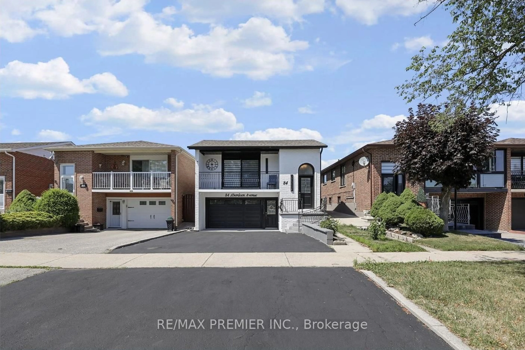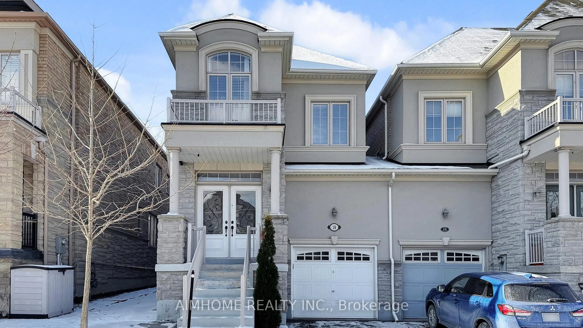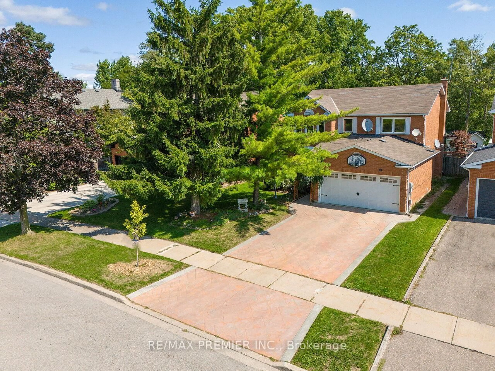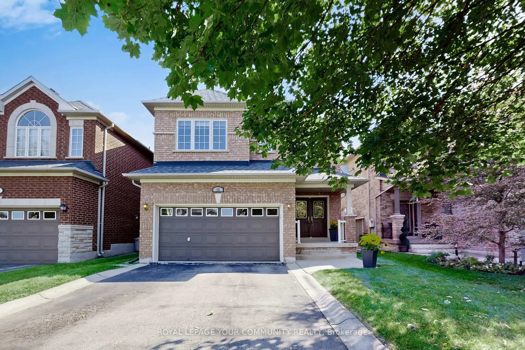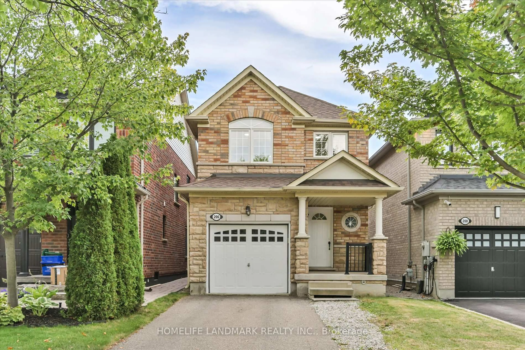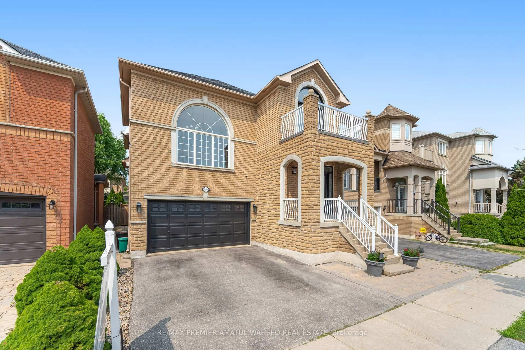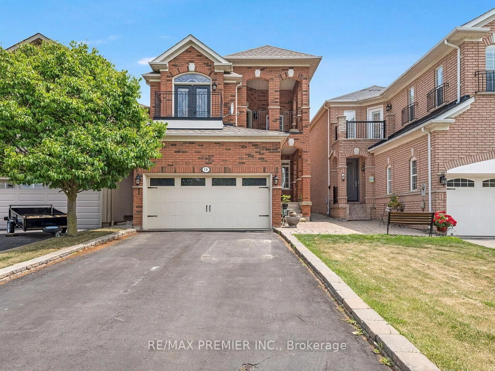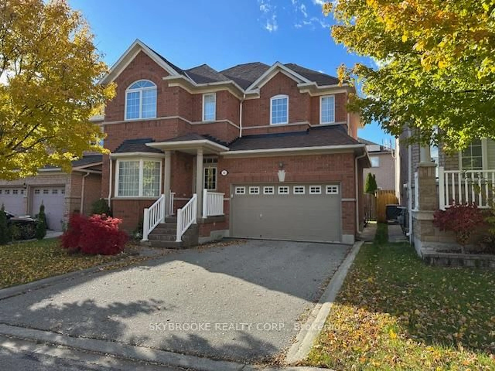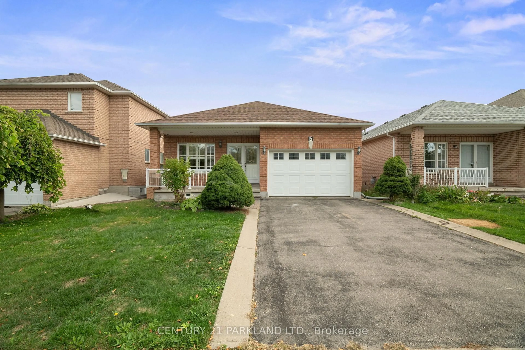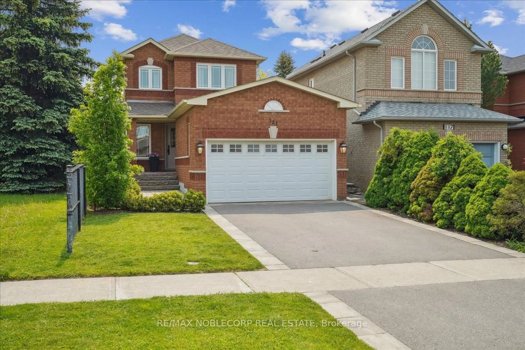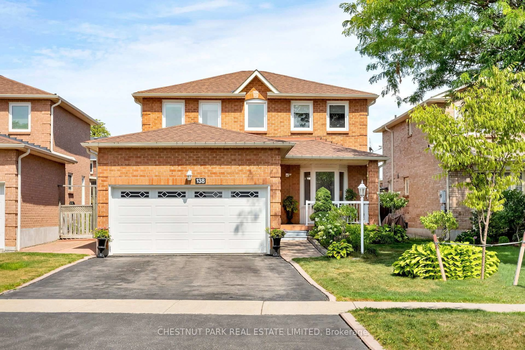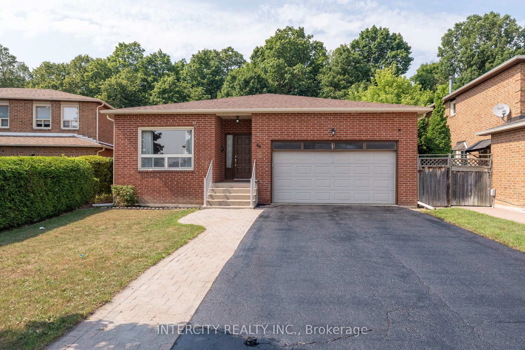129 Fox Hound Cres, Vaughan, Ontario L4H 2H4
Contact us about this property
Highlights
Estimated valueThis is the price Wahi expects this property to sell for.
The calculation is powered by our Instant Home Value Estimate, which uses current market and property price trends to estimate your home’s value with a 90% accuracy rate.Not available
Price/Sqft$723/sqft
Monthly cost
Open Calculator
Description
Beautifully Maintained 3+1 Bedroom Detached Home Featuring Brick, Stone, and Stucco Exterior, Located in the Highly Desirable Vellore Village Community - Renowned for Its Convenience and Accessibility. The Open-Concept Main Floor Boasts 9-Foot Ceilings, Hardwood Flooring, California Shutters, a Cozy Gas Fireplace, and Generous Principal Rooms. The Bright Eat-in Kitchen Offers Stainless Steel Appliances, Ample Space for Family Dining, and a Walkout to a Backyard, Gardens and Stamped Concrete Patio With a Gas Hookup for Your BBQ. Upstairs, the Inviting Primary Suite Overlooks the Backyard and Features a Walk-in Closet and 4-Piece Ensuite. An Additional 3-Piece Bath and Two Secondary Bedrooms Complete the Upper Level, Each With a Walkout to a Shared Balcony Offering Views of the Community. The Finished Lower Level Provides a Versatile Space With a Media Room, a Recently Added 3-Piece Bath With Glass Shower, Ample Storage, and a Bonus Room - Ideal as a Gym, Office, or Potentially an Additional Bedroom. 129 Fox Hound Crescent is Situated in the Heart of Vellore Village. This Home Offers Unmatched Convenience With Quick Access to Highways 400 and 407, Cortellucci Vaughan Hospital, Shopping at Vaughan Mills, Dining, Parks, Canadas Wonderland and More - All Just Minutes Away.
Property Details
Interior
Features
Main Floor
Family
4.44 x 3.62Gas Fireplace / hardwood floor / Crown Moulding
Kitchen
6.4 x 3.35W/O To Patio / Granite Counter / Crown Moulding
Dining
5.73 x 3.35hardwood floor / Crown Moulding / Combined W/Living
Living
5.73 x 3.35hardwood floor / California Shutters / Combined W/Dining
Exterior
Features
Parking
Garage spaces 1
Garage type Attached
Other parking spaces 3
Total parking spaces 4
Property History
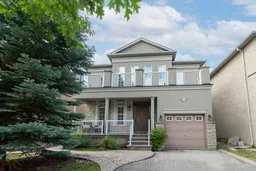
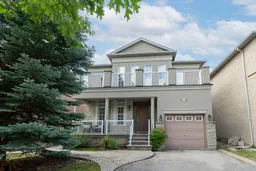 21
21