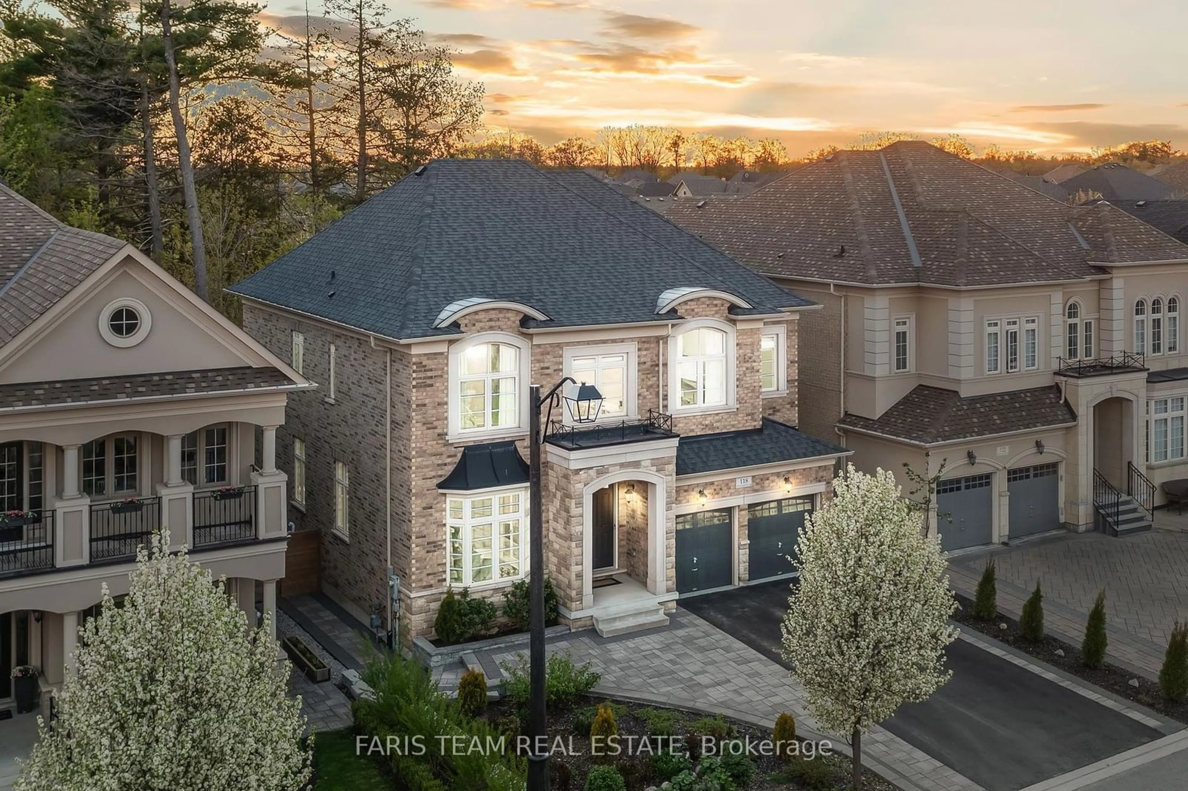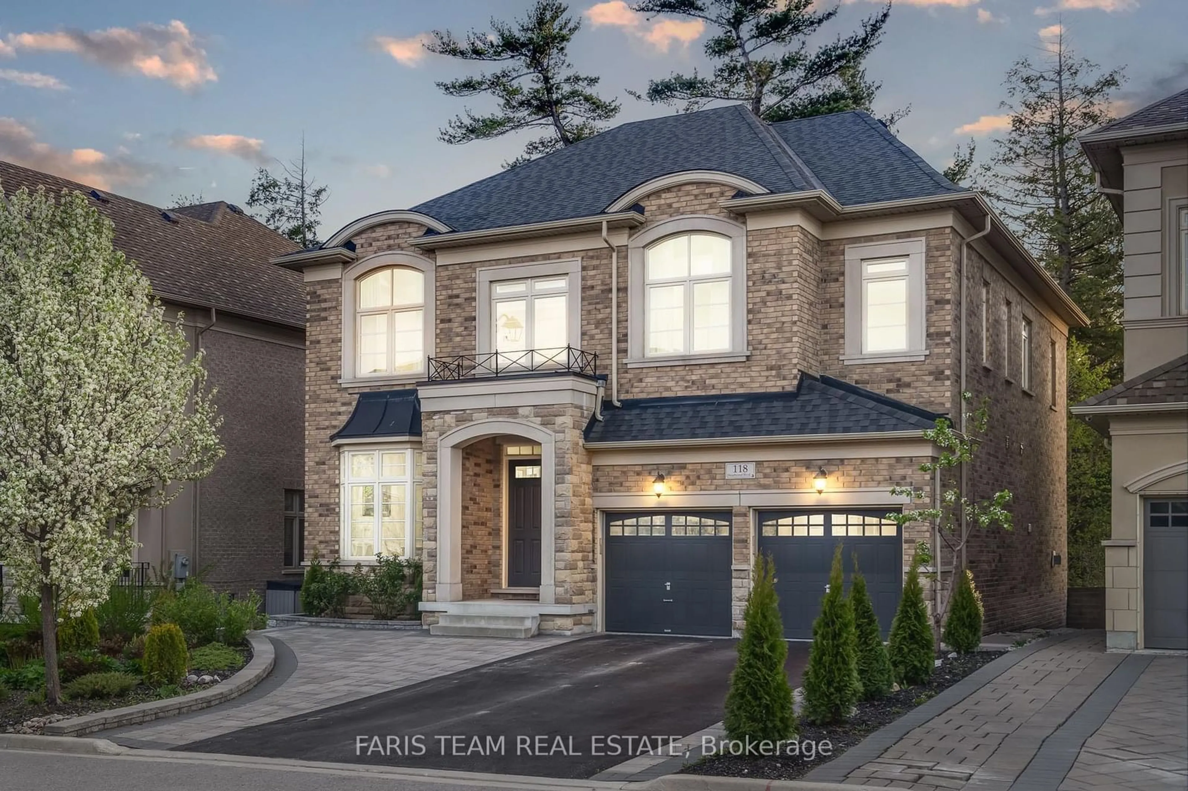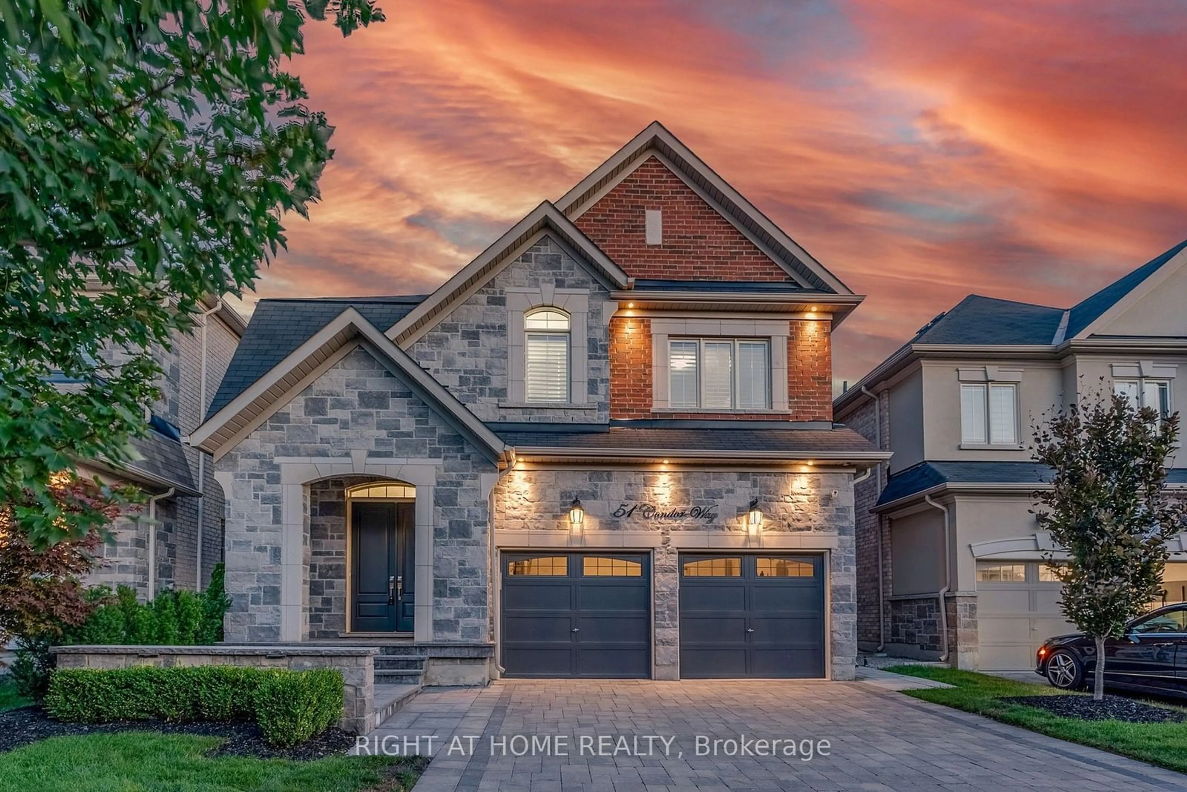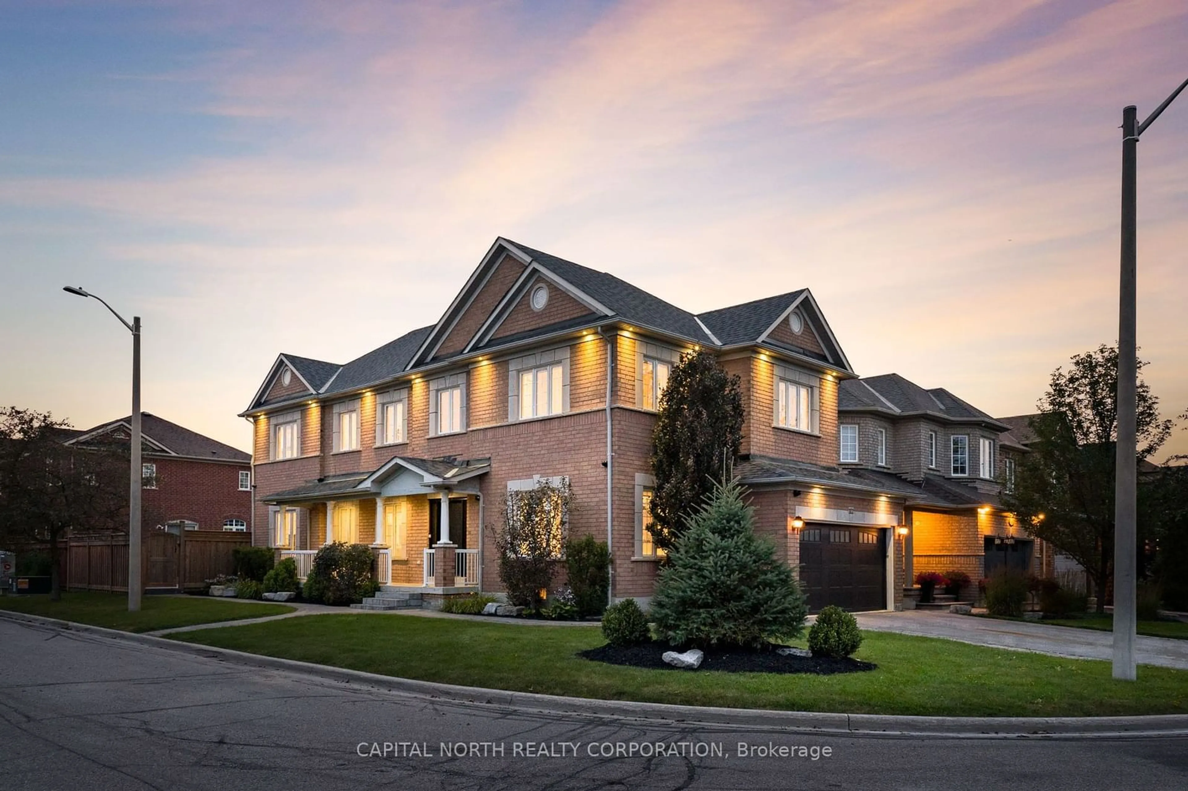118 Headwind Blvd, Vaughan, Ontario L4H 0Z5
Contact us about this property
Highlights
Estimated ValueThis is the price Wahi expects this property to sell for.
The calculation is powered by our Instant Home Value Estimate, which uses current market and property price trends to estimate your home’s value with a 90% accuracy rate.$2,068,000*
Price/Sqft$727/sqft
Days On Market2 days
Est. Mortgage$10,092/mth
Tax Amount (2023)$8,313/yr
Description
Top 5 Reasons You Will Love This Home: 1) Experience luxury living with this exceptional 5-bedroom, 5-bathroom home nestled in the prestigious Vellore Village Estates, where convenience meets elegance with easy access to top-rated schools, parks, tennis courts, public transportation, shopping centres, restaurants, and entertainment options like Canadas Wonderland and Vaughan Mills 2) Step into the gourmet kitchen, a culinary enthusiast's dream, featuring granite countertops, an oversized island, high-end stainless steel appliances including a Sub Zero fridge and Wolf gas range, a built-in wine cellar, and a water filter, creating the perfect space to showcase your cooking skills 3) Relax and entertain in the spacious backyard oasis, a true retreat with a beautifully landscaped garden, a frameless glass deck, fruit trees, and an interlock patio backing onto a serene ravine, ideal for hosting gatherings or unwinding after a long day 4) Generously sized primary bedroom, offering a tranquil ravine view, a tray ceiling, two walk-in closets, and a spa-like ensuite adorned with premium finishes such as Roberto Cavalli tiles, a freestanding bathtub with air massage, and a glass shower with a waterfall feature 5) Enjoy the abundant living space this rare home provides, with nearly 3,500 square feet designed for a growing family or those who love to entertain, featuring 10' ceilings on the main level, 9' ceilings on the upper level, and large windows that create a bright and airy atmosphere. Age 10. Visit our website for more detailed information.
Upcoming Open House
Property Details
Interior
Features
Main Floor
Kitchen
6.37 x 4.15Eat-In Kitchen / Hardwood Floor / W/O To Deck
Dining
6.04 x 3.72Hardwood Floor / Recessed Lights / Large Window
Family
5.08 x 4.69Hardwood Floor / Gas Fireplace / Large Window
Office
3.86 x 3.42Hardwood Floor / Recessed Lights / Large Window
Exterior
Features
Parking
Garage spaces 2
Garage type Attached
Other parking spaces 5
Total parking spaces 7
Property History
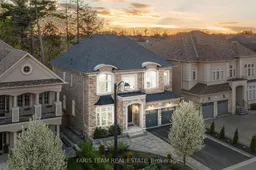 40
40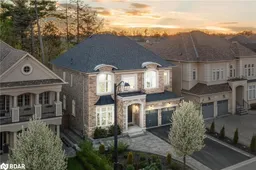 40
40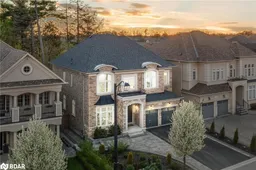 40
40Get up to 1% cashback when you buy your dream home with Wahi Cashback

A new way to buy a home that puts cash back in your pocket.
- Our in-house Realtors do more deals and bring that negotiating power into your corner
- We leverage technology to get you more insights, move faster and simplify the process
- Our digital business model means we pass the savings onto you, with up to 1% cashback on the purchase of your home
