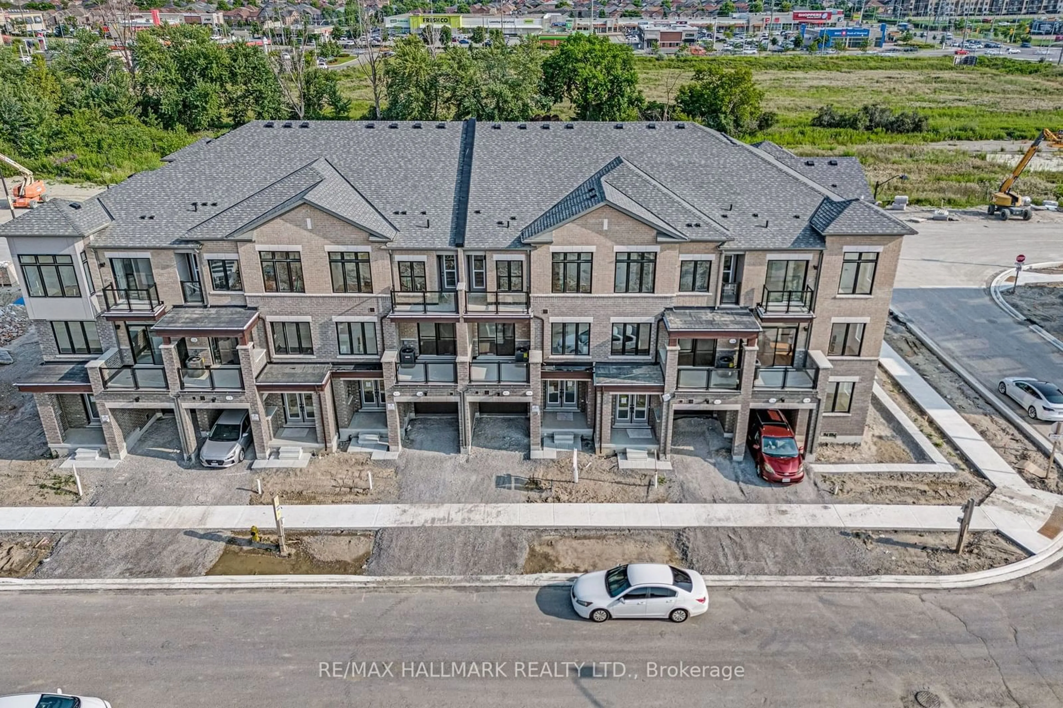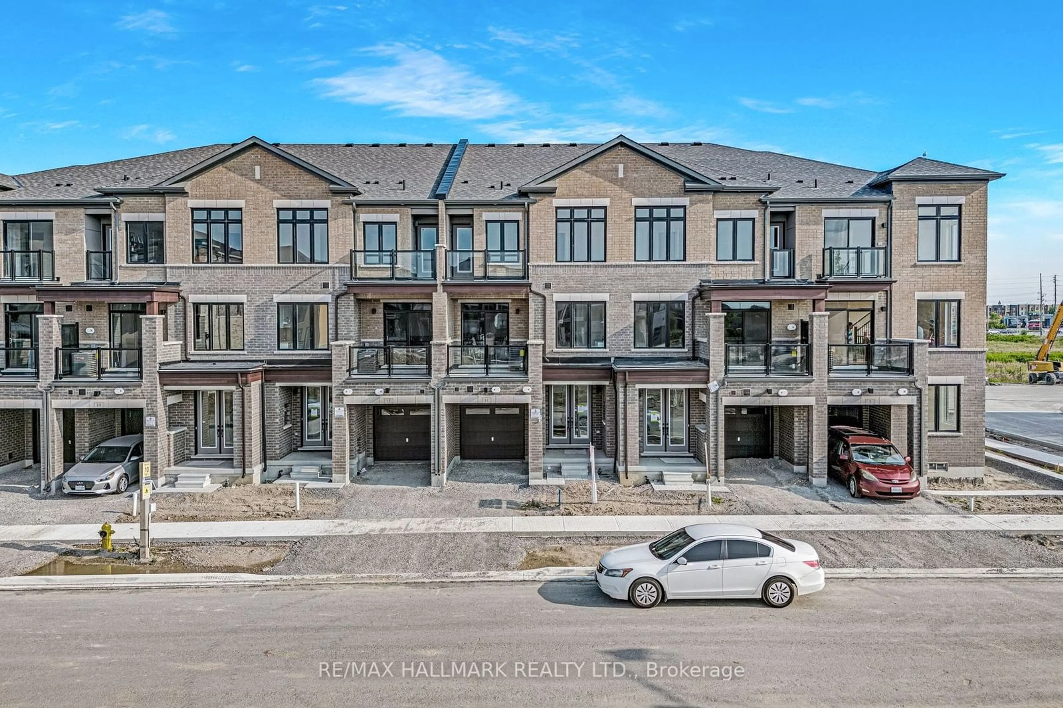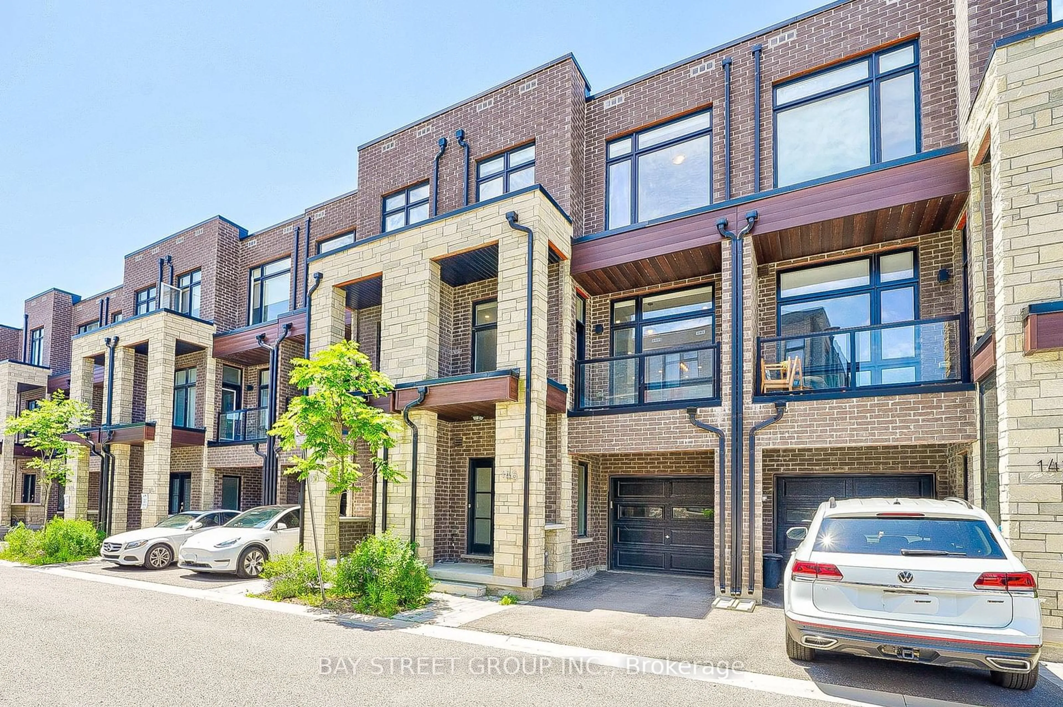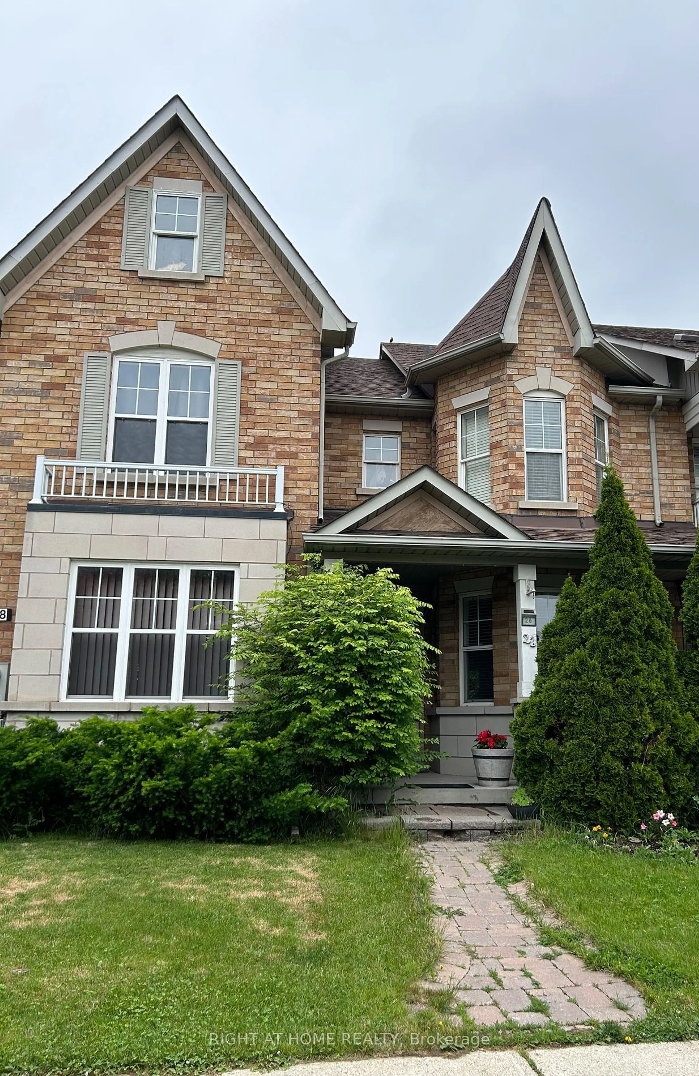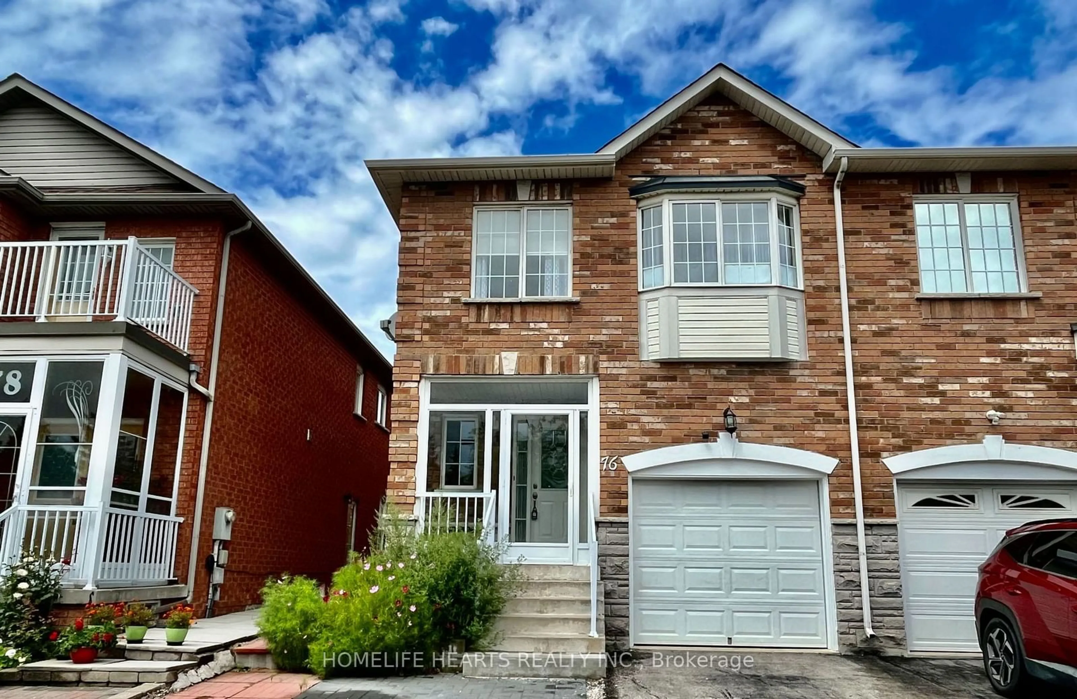11 Tennant Circ, Vaughan, Ontario L4H 0W2
Contact us about this property
Highlights
Estimated ValueThis is the price Wahi expects this property to sell for.
The calculation is powered by our Instant Home Value Estimate, which uses current market and property price trends to estimate your home’s value with a 90% accuracy rate.$1,098,000*
Price/Sqft$746/sqft
Est. Mortgage$5,492/mth
Tax Amount (2024)-
Days On Market32 days
Description
*Wow*Absolutely Stunning Modern Luxury Townhome*Brand New Built On A New Quiet Cul De Sac*Premium Location Near All Amenities Including New Vaughan Hospital*Great Curb Appeal With Black-Framed Windows, Glass Patio Railings, Covered Loggia, 2 Car Parking & Double Door Entry With Glass Inserts*Convenient Garage Access To Foyer*Fantastic Open Concept Design With A Bright & Airy Ambiance Perfect For Entertaining Family & Friends*Large Great Room With Linear Electric Fireplace, Upgraded Receptacle Above Fireplace For TV, Walk-Out To Balcony & Transom Window*Gorgeous Gourmet Kitchen With Granite Counters, Backsplash, Double Sink, Breakfast Bar & Upgraded Refrigerator Water Line*Amazing Master Retreat With His & Hers Closets, 3 Piece Ensuite, Glass Shower Door & The Best Part?... Walk-Out To Your Private Balcony!*Perfect Spot To Watch The Sunrise With Your Morning Coffee Or Cozy Up Under The Sunset With Your Favourite Book!*3 Spacious Bedrooms With Large Closets, Large Windows & 4 Piece Guest Bath*Upgraded Hardwood Floors Throughout*No Carpet!*Walk To Grocery, Walmart, Park, High Ranking Schools*3 Minutes To Hwy 400*8 Minutes To Canada's Wonderland*10 Minutes To Vaughan Mills Mall*Put This Beauty On Your Must-See List Today!*
Property Details
Interior
Features
Main Floor
Great Rm
4.93 x 7.86Hardwood Floor / Electric Fireplace / Open Concept
Kitchen
2.86 x 3.35Granite Counter / Backsplash / Double Sink
Breakfast
4.93 x 7.86Hardwood Floor / Breakfast Bar / W/O To Balcony
Exterior
Parking
Garage spaces 1
Garage type Attached
Other parking spaces 1
Total parking spaces 2
Property History
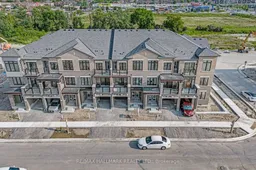 40
40Get up to 0.75% cashback when you buy your dream home with Wahi Cashback

A new way to buy a home that puts cash back in your pocket.
- Our in-house Realtors do more deals and bring that negotiating power into your corner
- We leverage technology to get you more insights, move faster and simplify the process
- Our digital business model means we pass the savings onto you, with up to 0.75% cashback on the purchase of your home
