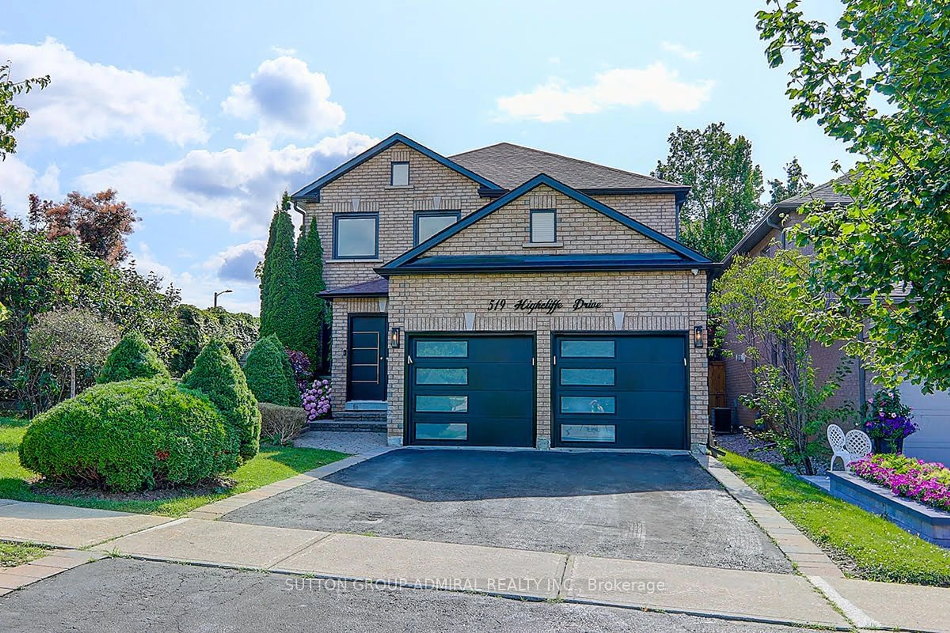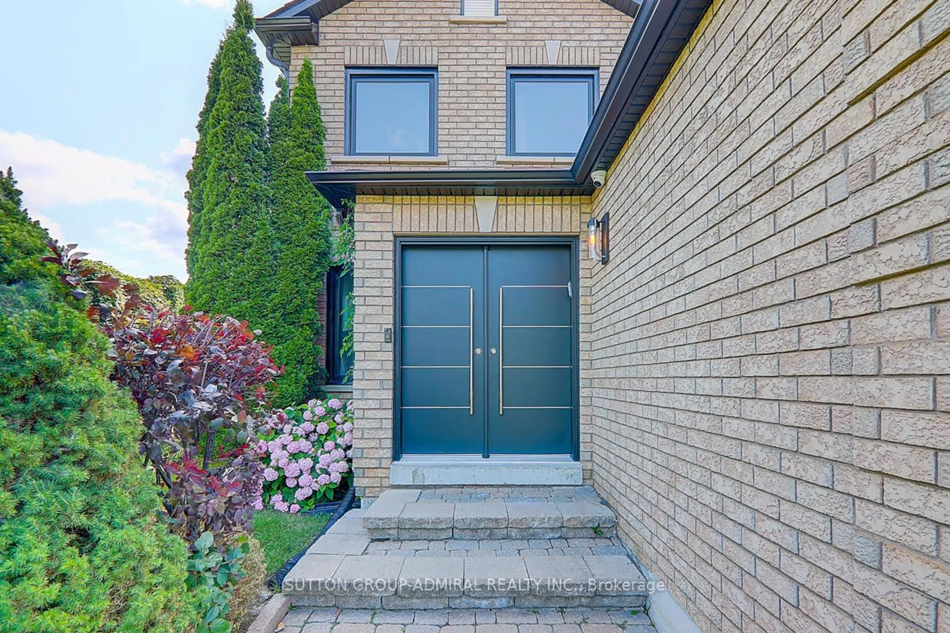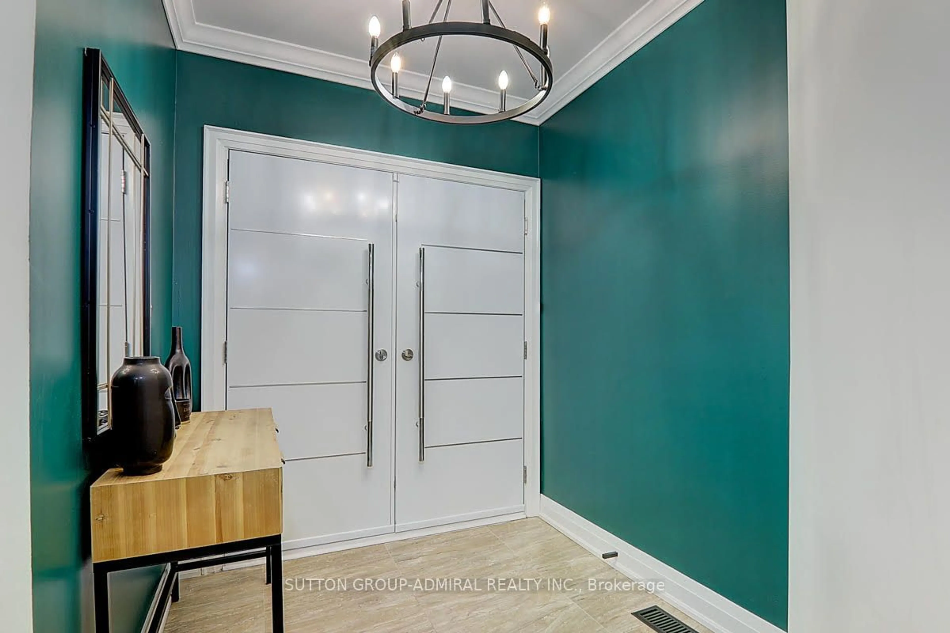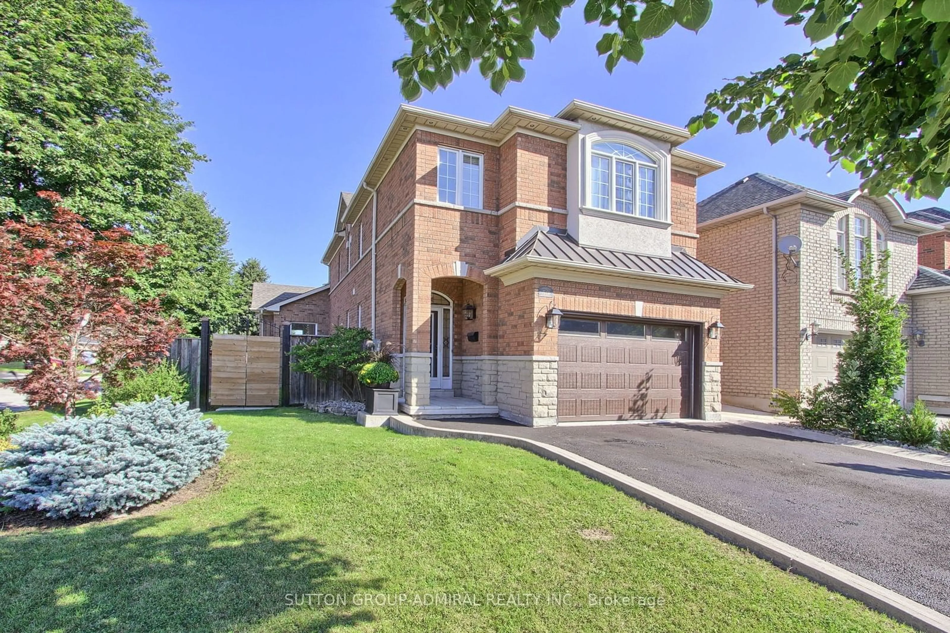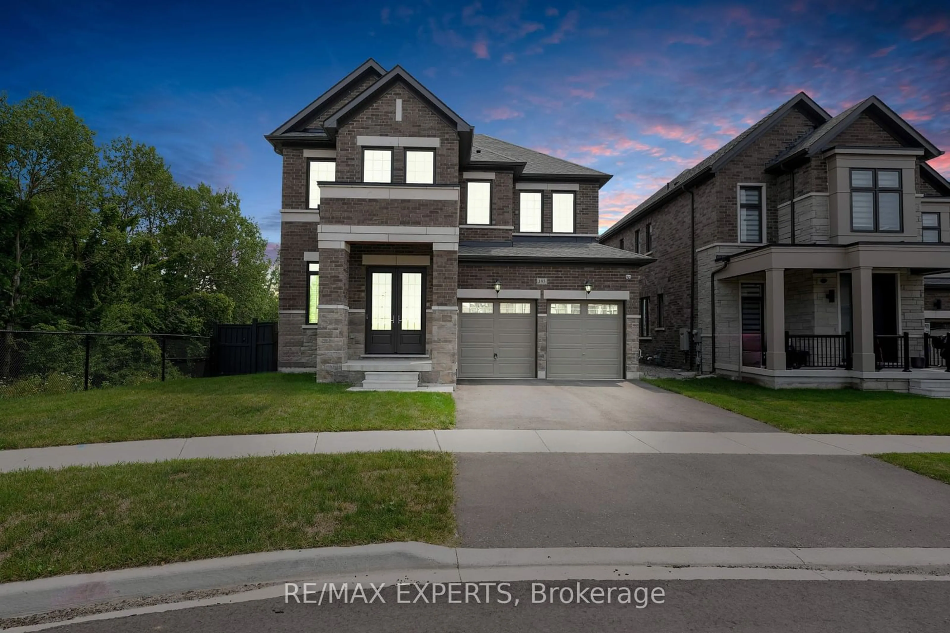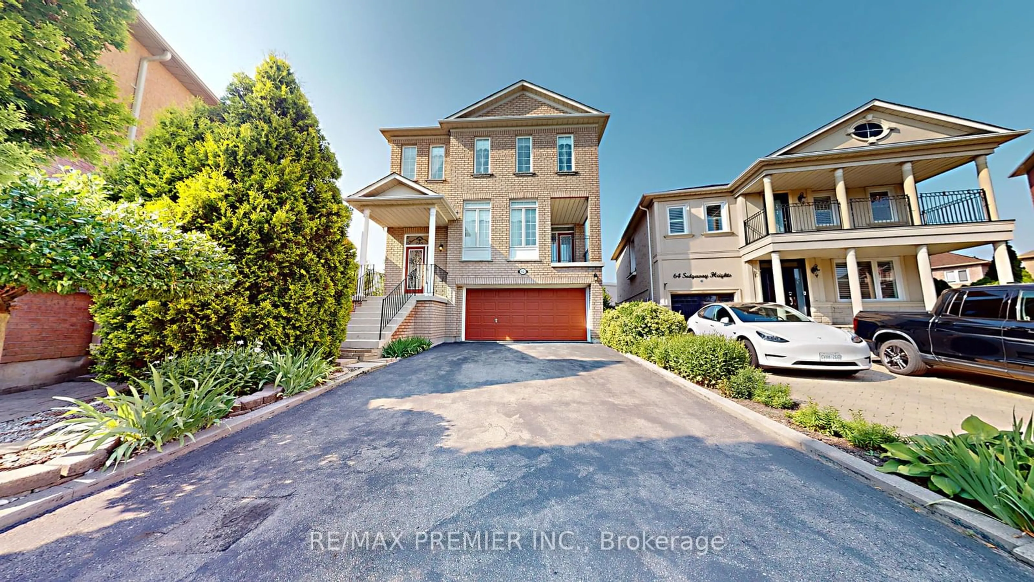519 Highcliffe Dr, Vaughan, Ontario L4J 8L3
Contact us about this property
Highlights
Estimated ValueThis is the price Wahi expects this property to sell for.
The calculation is powered by our Instant Home Value Estimate, which uses current market and property price trends to estimate your home’s value with a 90% accuracy rate.$1,753,000*
Price/Sqft-
Est. Mortgage$9,225/mth
Tax Amount (2024)$7,431/yr
Days On Market2 days
Description
Welcome To This Beautifully Designed Layout, 4 Bedroom + 4 Bathroom Detached Home In The Prestigious Uplands. Main Floor Features An Open Concept Kitchen, Dining, And Living Space! Built-In Fireplace, Feature Walls & Ceilings With Custom Carpentry! Main Floor Office, Custom Built-Ins. Master Bedroom With 5-Pc Ensuite, Large W/I Closet. Finished Basement, Tastefully Designed As A Family Recreation Space, Including A Wet Bar, Beverage Cooler & 3-Pc Bathroom. New Designed As A Family Recreation Space, Including A Wet Bar, Beverage Cooler & 3-Pc Bathroom. New Windows, Garage Doors, Gutter, Fascia & Soffit ,Tennis & Basketball Courts. Central Vacuum! Backyard Features 30ft Of S-A-L-T W-A-T-E-R P-O-O-L, 3 Waterfalls, BBQ Gas Line, Gazebo & Modern Interlock! Convenient Distance To Places Of Worship, Plazas, Parks, Schools, Public Transportation, Highways, Tennis & Basketball Courts.
Property Details
Interior
Features
Main Floor
Living
7.30 x 3.00Hardwood Floor / Combined W/Dining / Coffered Ceiling
Dining
7.30 x 3.35Hardwood Floor / Combined W/Living / Coffered Ceiling
Kitchen
6.10 x 5.00Hardwood Floor / Picture Window / Breakfast Area
Family
5.18 x 3.35Hardwood Floor / Walk-Out / Fireplace
Exterior
Features
Parking
Garage spaces 2
Garage type Detached
Other parking spaces 2
Total parking spaces 4
Property History
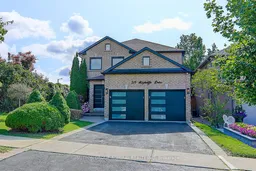 40
40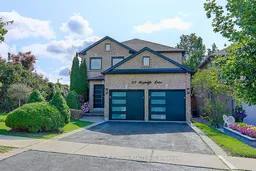 40
40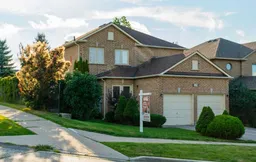 30
30Get up to 1.5% cashback when you buy your dream home with Wahi Cashback

A new way to buy a home that puts cash back in your pocket.
- Our in-house Realtors do more deals and bring that negotiating power into your corner
- We leverage technology to get you more insights, move faster and simplify the process
- Our digital business model means we pass the savings onto you, with up to 1.5% cashback on the purchase of your home
