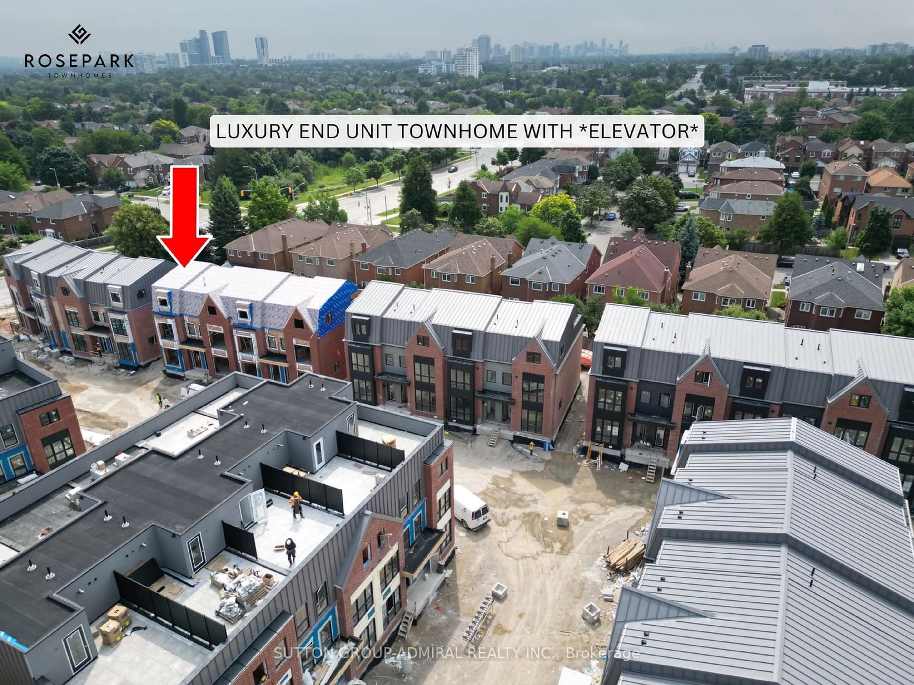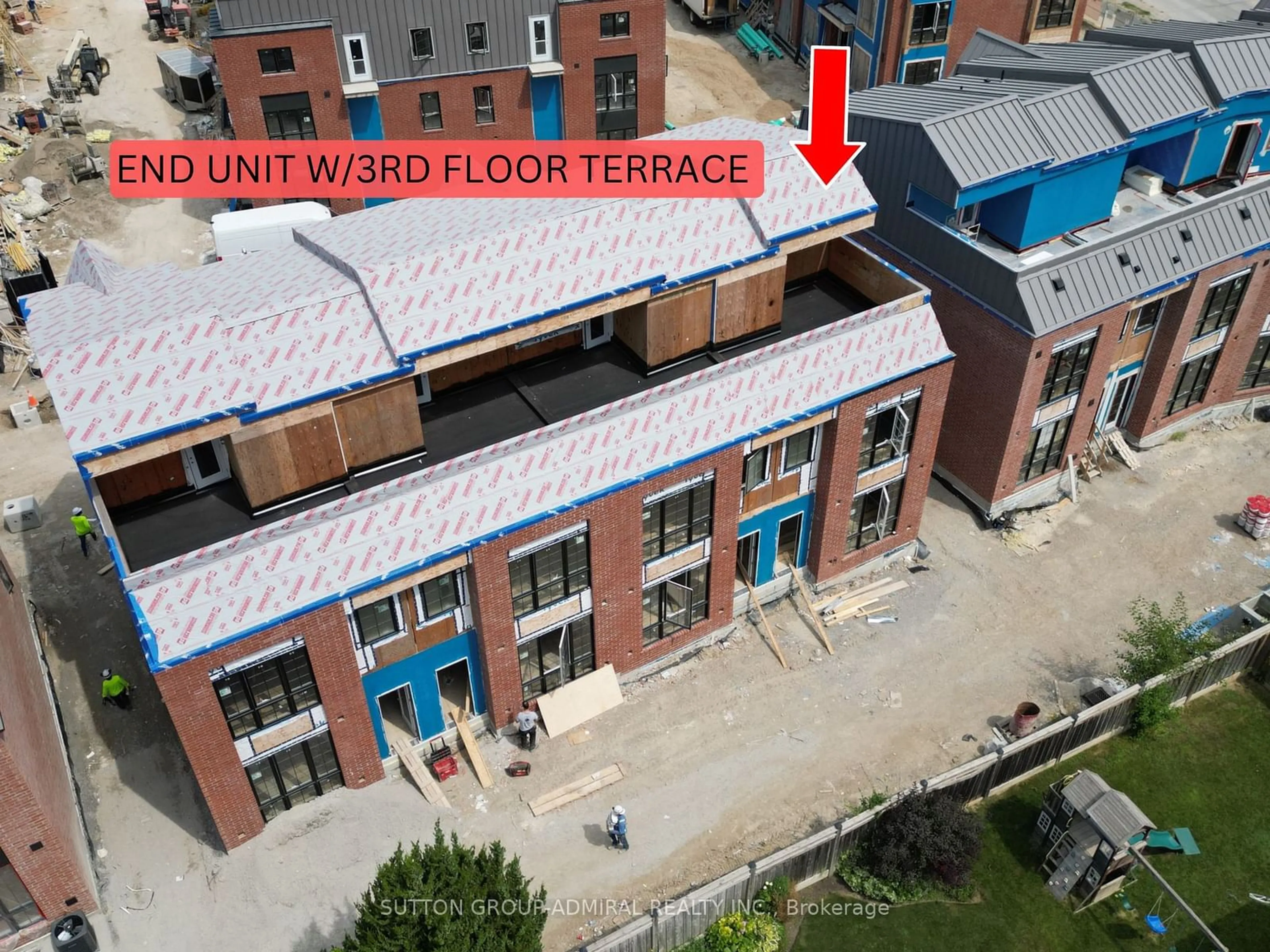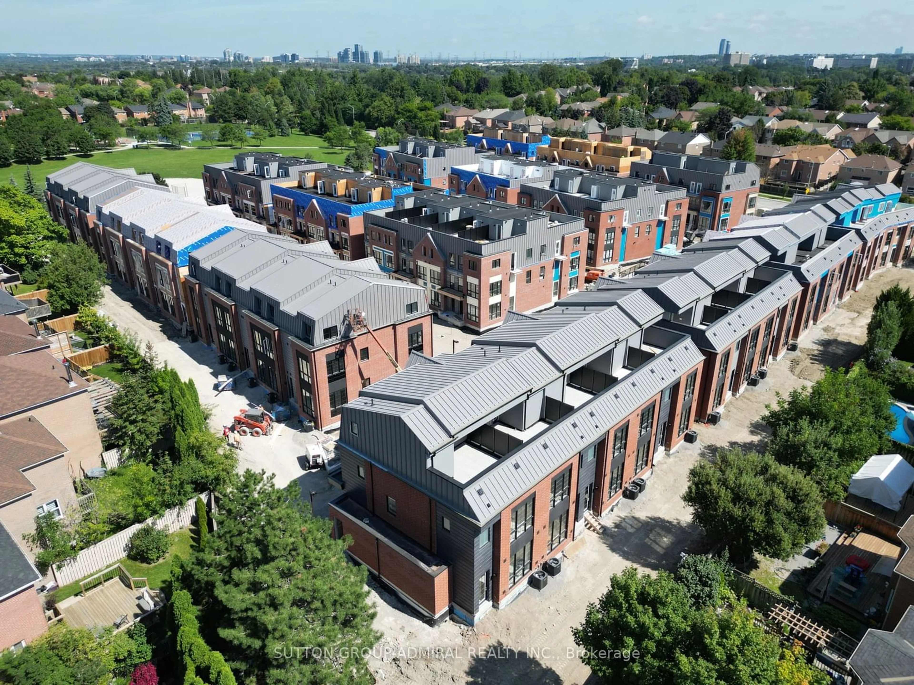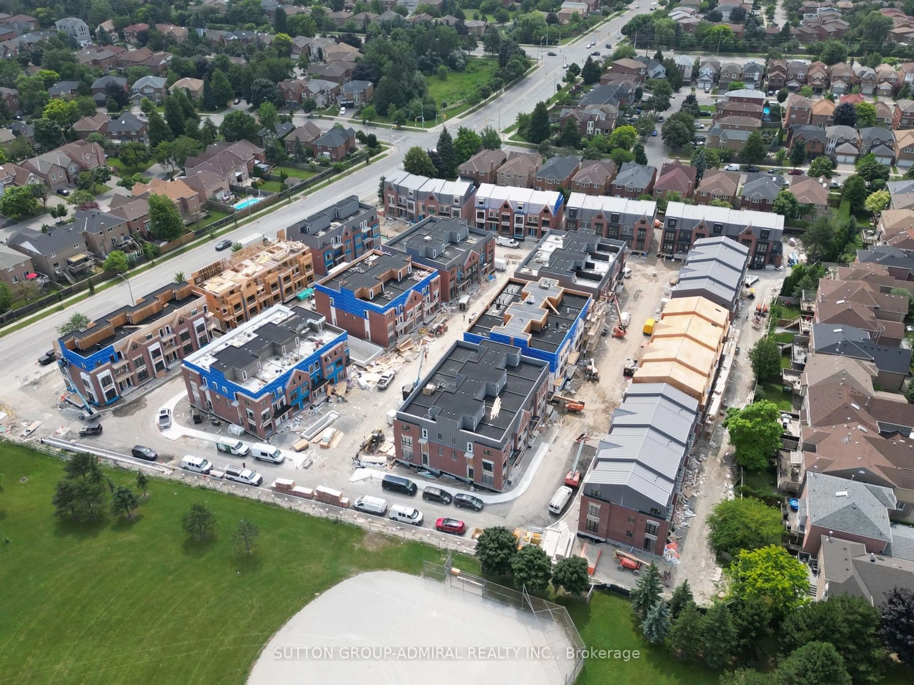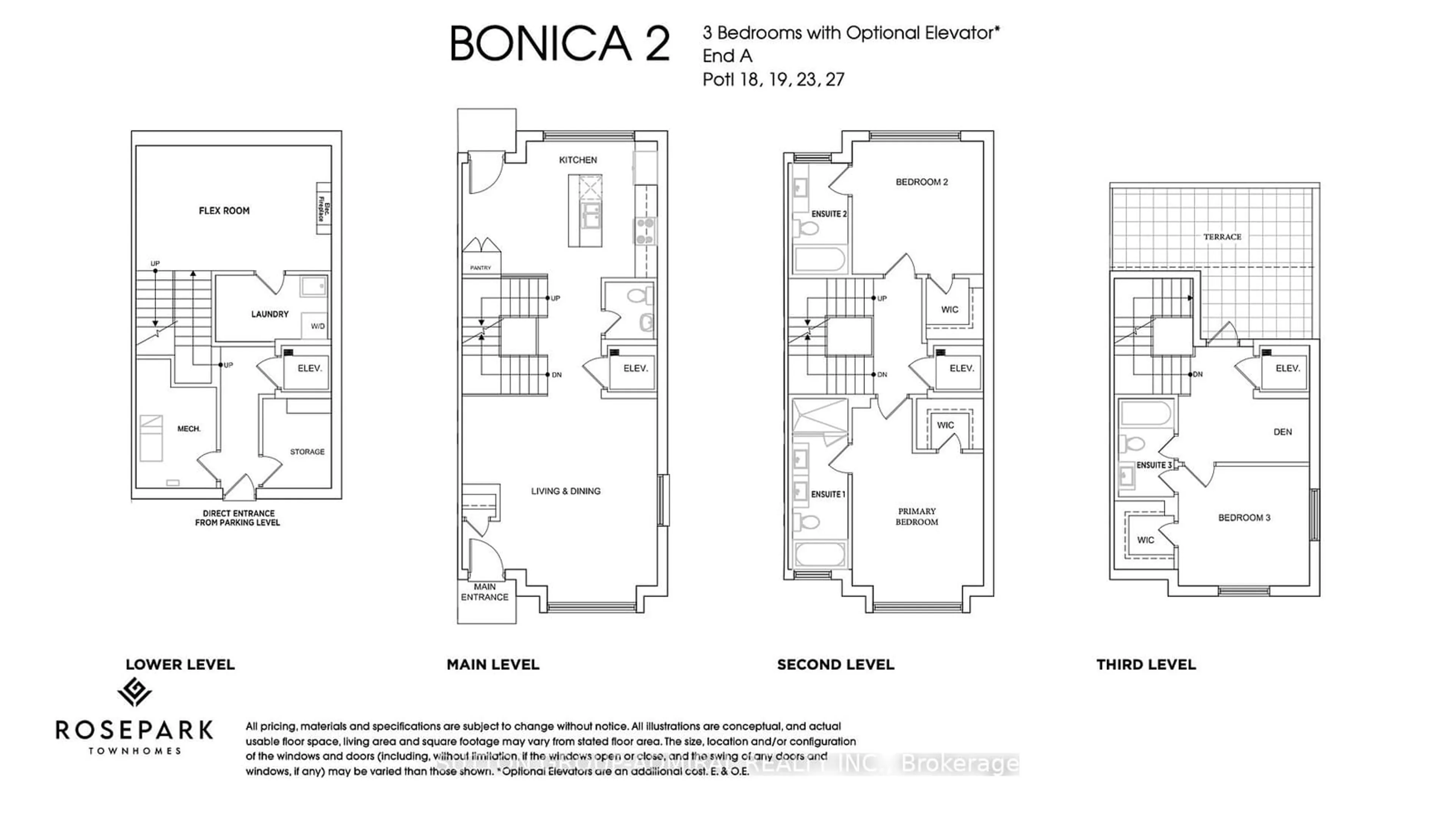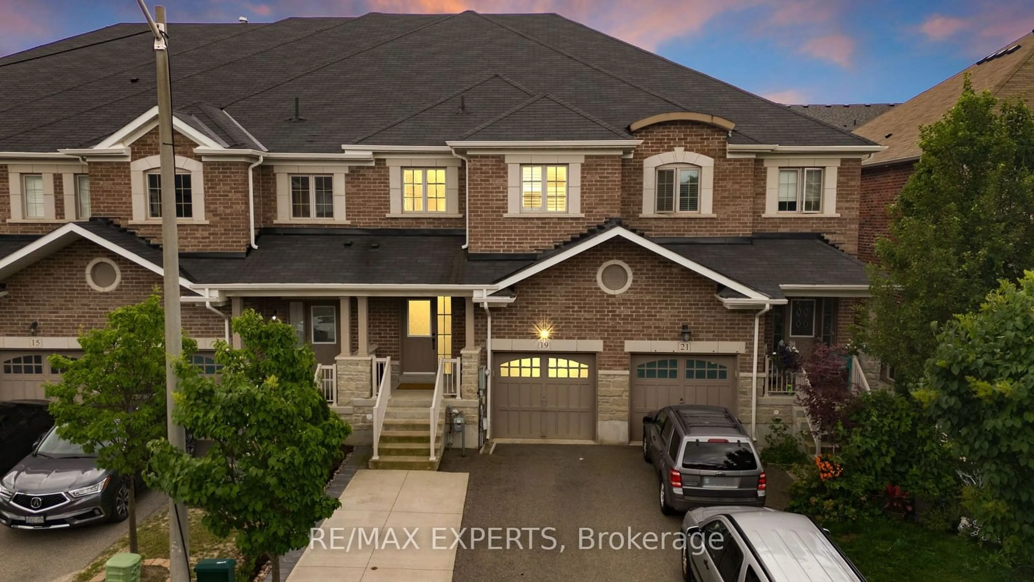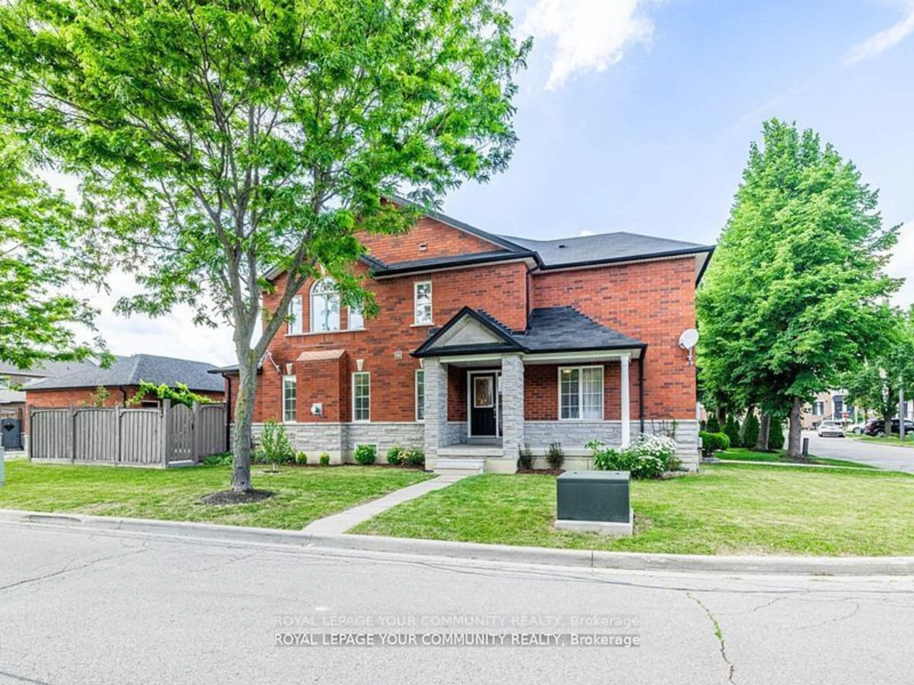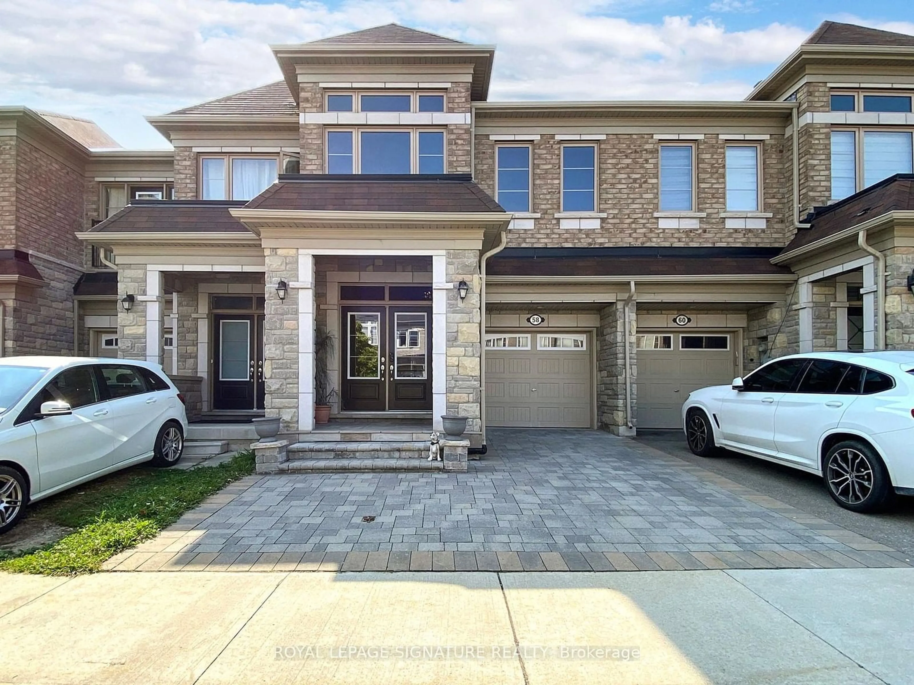300 Atkinson Ave #POTL 19, Vaughan, Ontario L4J 8A2
Contact us about this property
Highlights
Estimated ValueThis is the price Wahi expects this property to sell for.
The calculation is powered by our Instant Home Value Estimate, which uses current market and property price trends to estimate your home’s value with a 90% accuracy rate.Not available
Price/Sqft$641/sqft
Est. Mortgage$7,511/mo
Tax Amount (2024)-
Days On Market81 days
Description
Thornhill's Most Anticipated New Community! Welcome to Rosepark Townhomes! Luxury Upgraded END UNIT Assignment Sale With **E-L-E-V-A-T-O-R!!!** Located In The Quiet Rosedale North Neighbourhood. This Executive Home Features Almost 2600 Sqft Of Living Space Along With The Bonus Of A 194 Sqft Rooftop Terrace & Private Fenced Backyard! Magnificent Chefs Kitchen With Large Island, Thermador Appliances, Quartz Counters, Generous Breakfast Area, And W/O To Yard. Lush Primary Suite Features 5 Pc Ensuite With/Glass Walk In Shower Plus Soaker Tub. All Bedrooms Have Ensuites & Walk-In Closets. 3rd Floor Den Is Perfect For A Home Office Plus Has Walk Out To The Rooftop Terrace. 10 Foot Ceilings On Main, 9 Foot Ceilings On Main & Second, Solid Wood Staircase, Large Finished Lower Level Rec Room W/Electric Fireplace, Upgraded Laundry Room W/Built In Custom Cabinetry! Two Car Secure Underground Parking At Your Door! Walking Distance To Top Rated Schools, Shops, Promenade Mall, Public Transit & More! Minutes To Future Yonge North Subway Extension. Currently Under Construction, Occupancy Scheduled For January 24th, 2025. Steps To A Serene Park W/Tennis & Basketball Courts. Hardwood Floors, Custom Vanities, Pot Lights. Finishes Chosen By Award Winning Interior Designer. What More Can You Ask For?
Property Details
Interior
Features
Main Floor
Living
5.18 x 5.39Hardwood Floor / Combined W/Dining / Large Window
Dining
5.18 x 5.39Hardwood Floor / Combined W/Living / Picture Window
Kitchen
3.72 x 5.39Hardwood Floor / Stainless Steel Appl / W/O To Yard
Exterior
Features
Parking
Garage spaces 2
Garage type Other
Other parking spaces 0
Total parking spaces 2
Get up to 1% cashback when you buy your dream home with Wahi Cashback

A new way to buy a home that puts cash back in your pocket.
- Our in-house Realtors do more deals and bring that negotiating power into your corner
- We leverage technology to get you more insights, move faster and simplify the process
- Our digital business model means we pass the savings onto you, with up to 1% cashback on the purchase of your home
