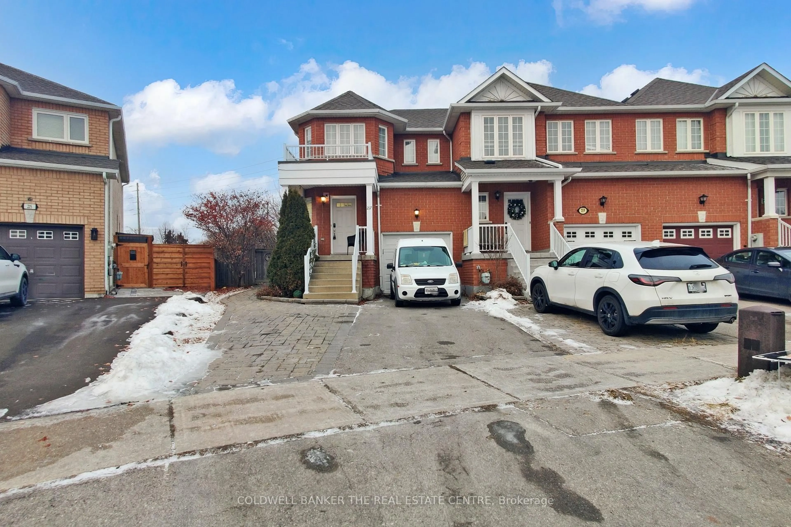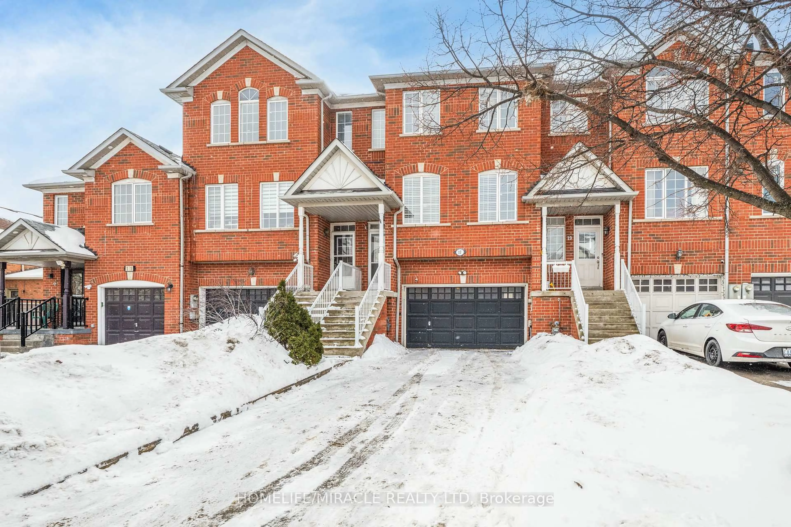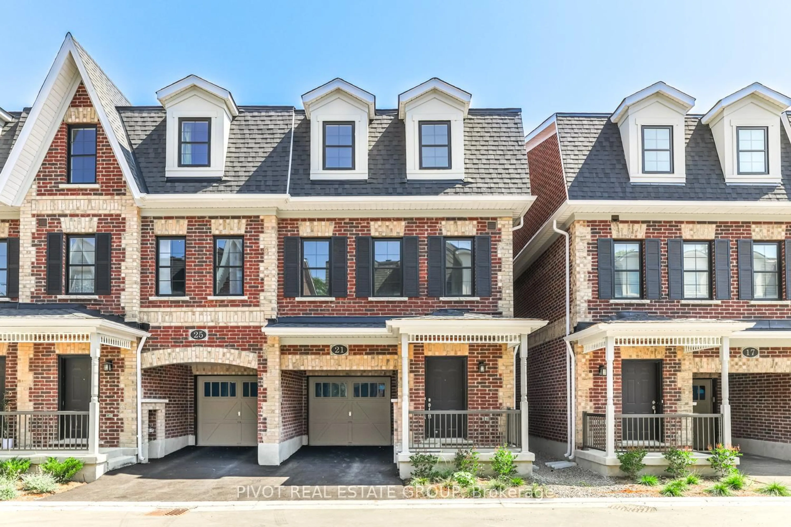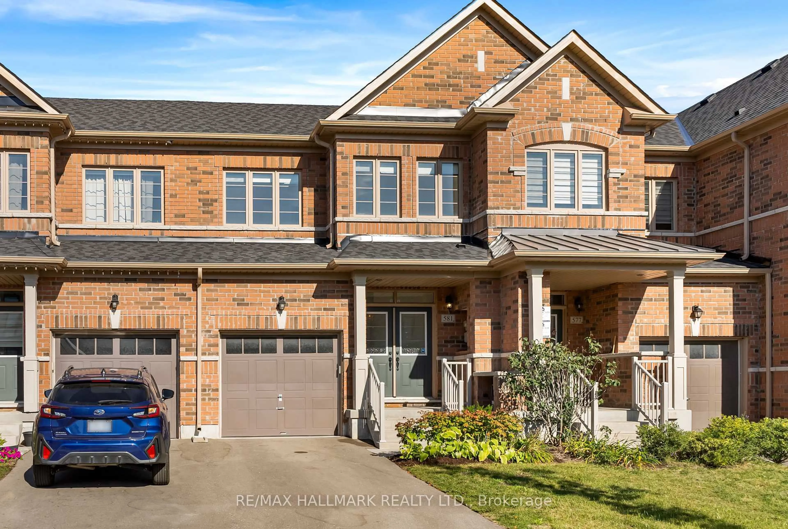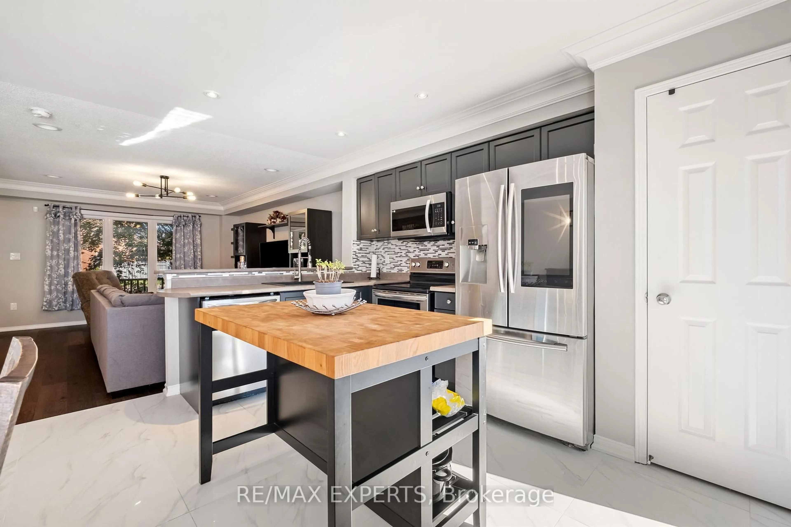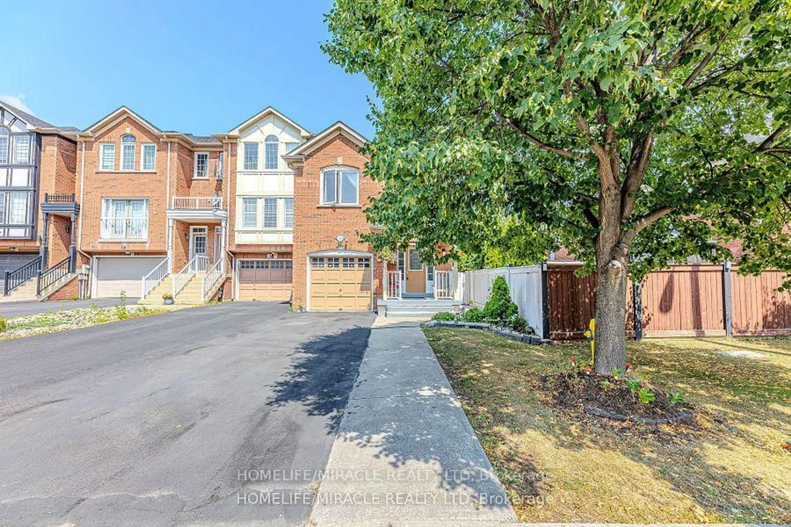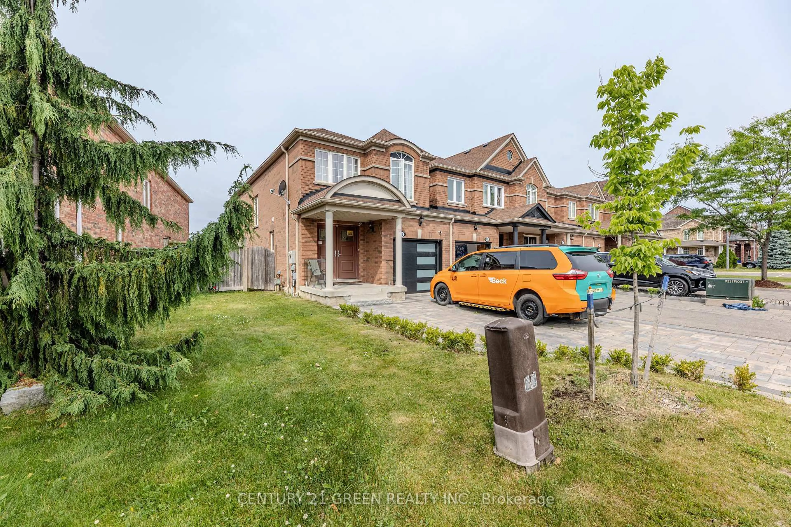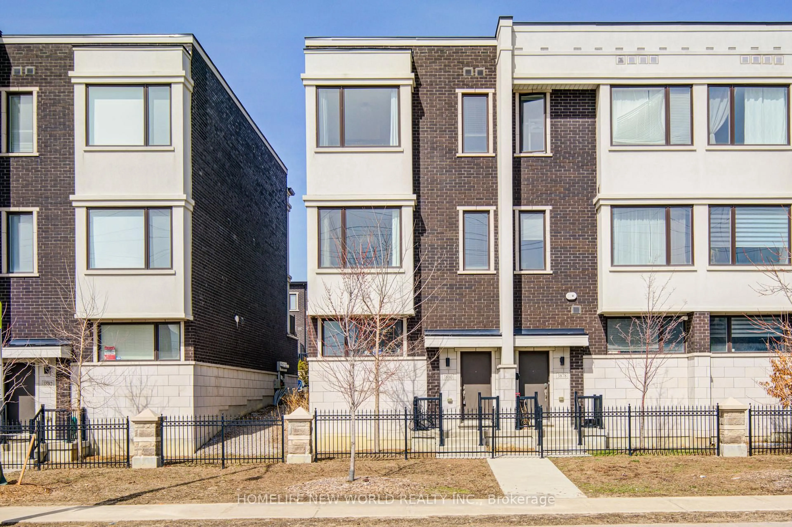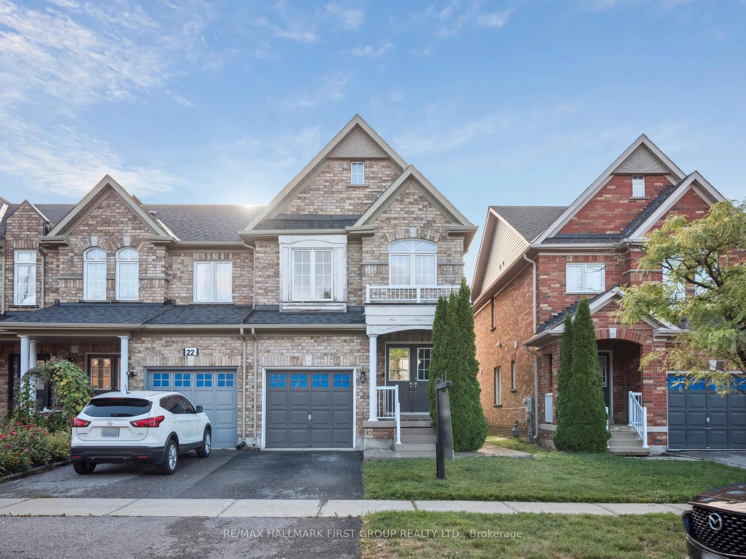Attention First-Time Home Buyers your perfect opportunity awaits! This stunning, contemporary three-storey townhome sits on a quiet, family-friendly street and offers the ideal blend of style, comfort, and convenience. Featuring two inviting bedrooms, a versatile den, and two full washrooms including with extensive upgrades this home truly stands out. Enjoy premium finishes throughout, a modern kitchen with sleek backsplash, stainless steel appliances, and gorgeous quartz countertops. The airy 9-foot ceilings, , and a spacious first-floor den perfect for a home office or creative space add to the home's modern appeal. With direct garage access, two parking spaces, and impeccable maintenance, this move-in-ready gem reflects true pride of ownership and is ideal for a young and growing family. Just a short walk to the bus stop, offering one-bus transit to York University and easy subway connections to Union Station all while staying close to TTC without paying Toronto taxes. Conveniently located minutes from Highways 400, 401, 407, and 427, as well as a variety of shops, restaurants, schools, parks, and more. Don't miss this exceptional opportunity
Inclusions: Existing S/S Fridge, Stove, Built In Dishwasher, Microwave. Washer, Dryer, All blinds
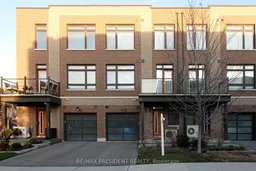 50
50

