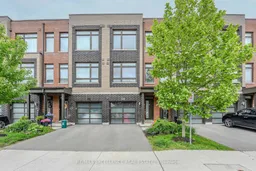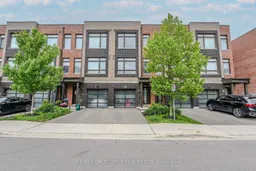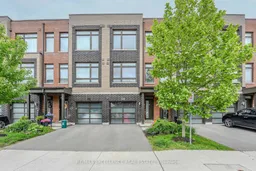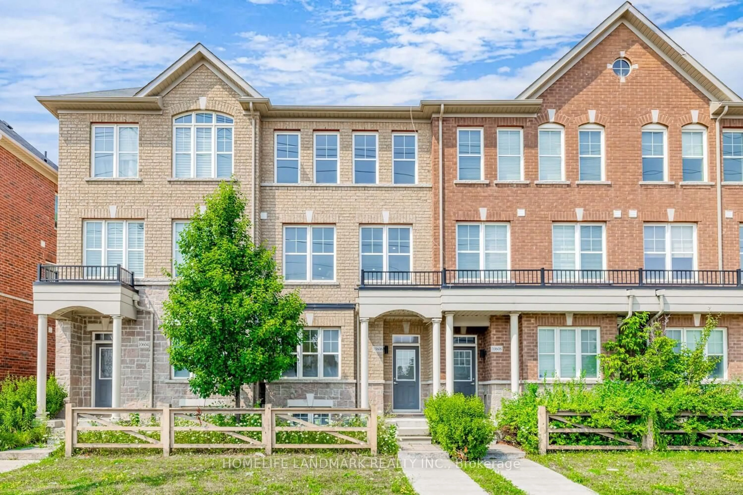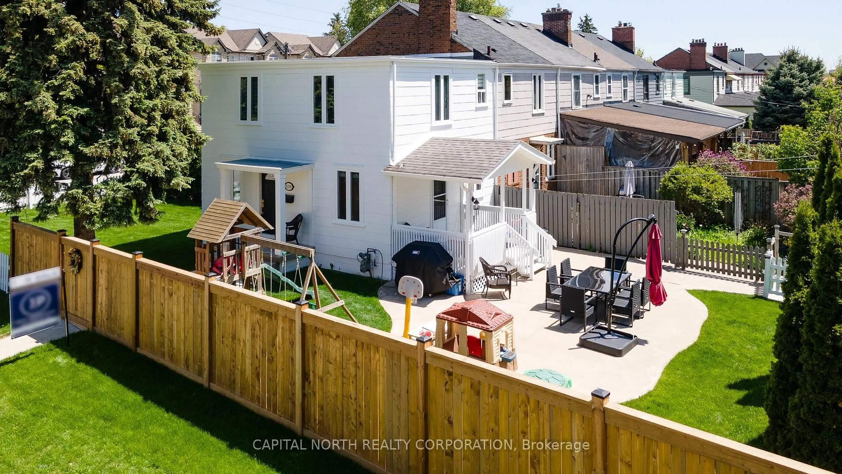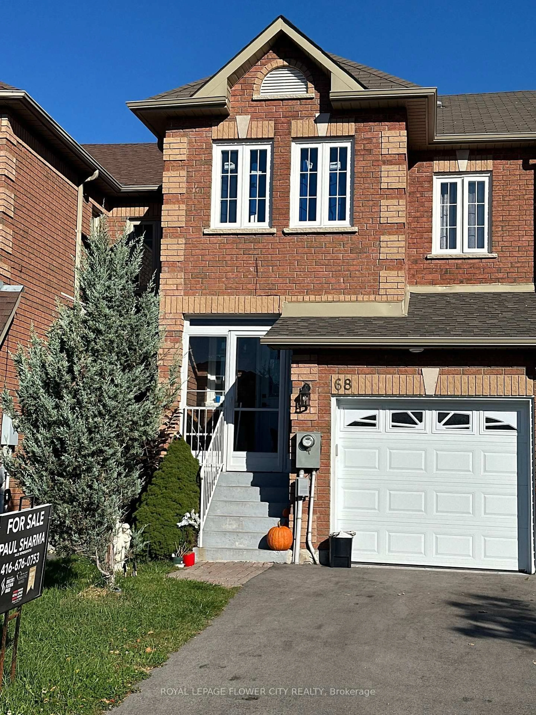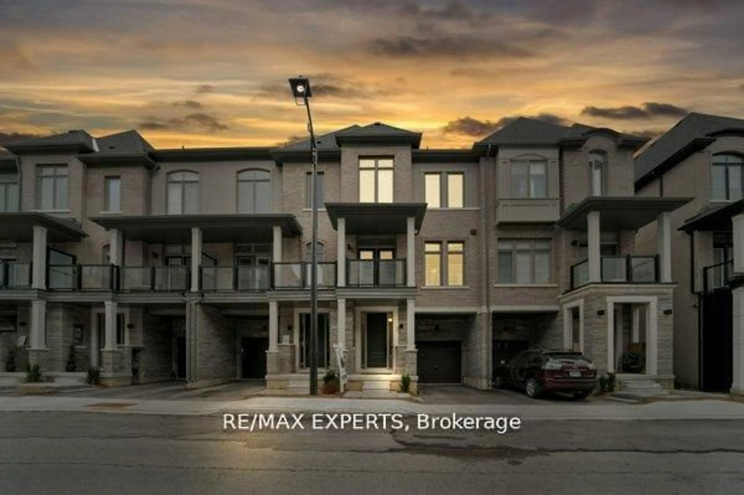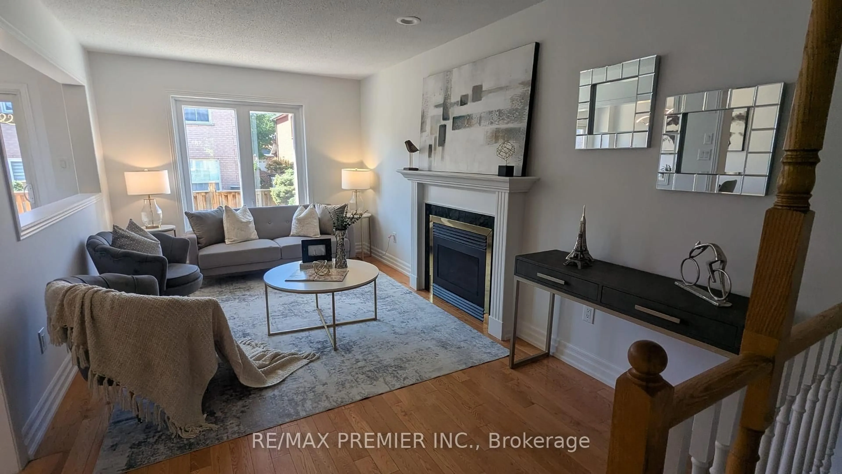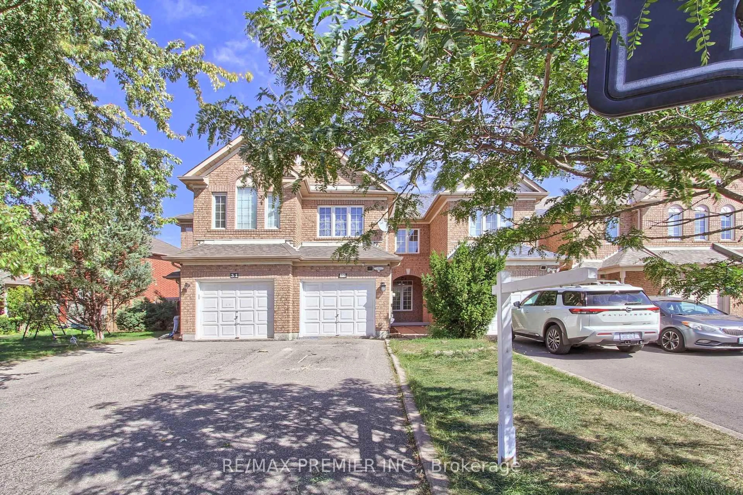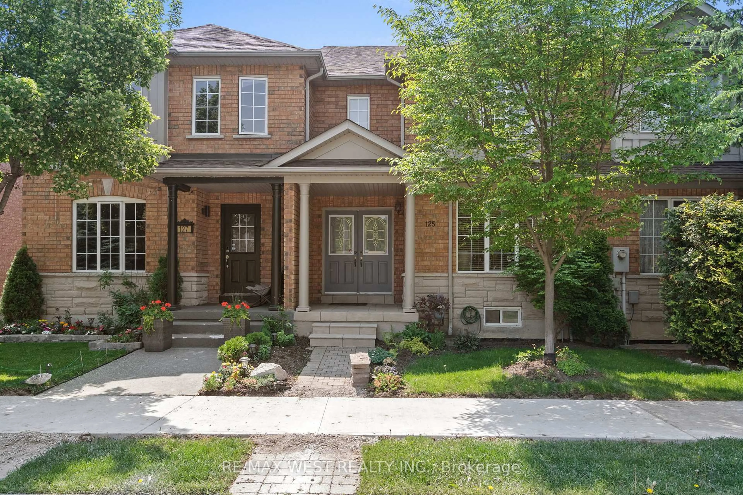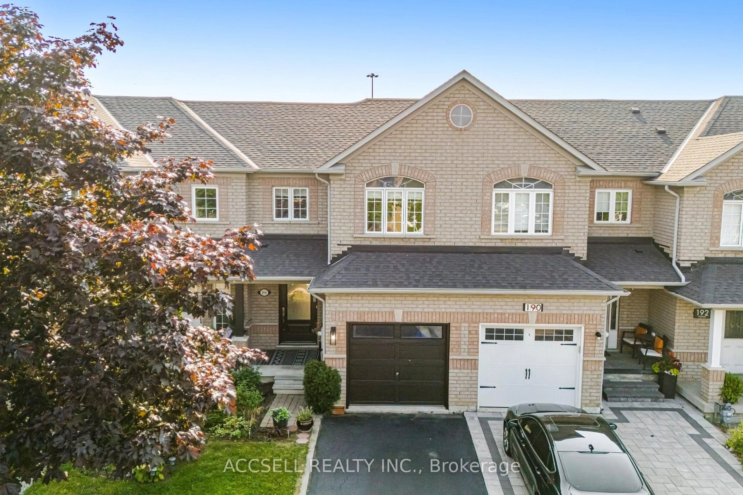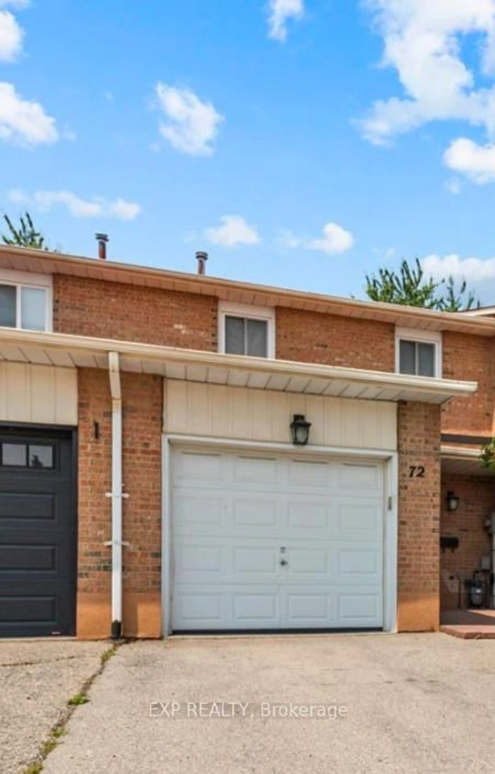Welcome to 118 Dalhousie, Freehold Town Home. A stylish and sun-filled four-level townhouse on the edge of Toronto. Originally the builders model, this home is packed with over $80,000 in premium upgrades, including a fully renovated spa-like ensuite in the top-floor primary retreat.Thoughtfully designed for modern living, it features three full bathrooms, two private outdoor spaces, and large windows that flood every level with natural light. Whether you're a first-time buyer or ready to move up from condo living, this home offers incredible flexibility ideal for children's rooms, home offices, personal gyms, or creative studios.The open-concept layout offers seamless everyday living, while the outdoor terraces are perfect for summer BBQs or evening relaxation.Conveniently located with easy access to major highways, GO Transit, and Vaughans top shopping destinations, commuting is effortless. Must See!!
Inclusions: This home comes move-in ready with all existing stainless steel Whirlpool appliances, a Samsung washer and dryer, custom window coverings, stylish light fixtures, and smart-home upgrades including a Google Nest thermostat, video doorbell camera, and keypad door entry system offering a perfect blend of convenience, security, and modern living. Visitors Parkings at front.
