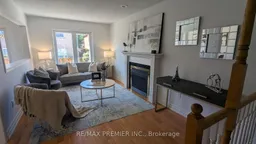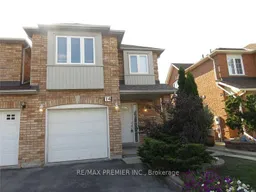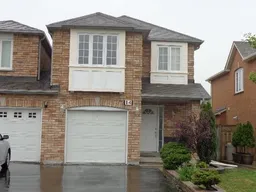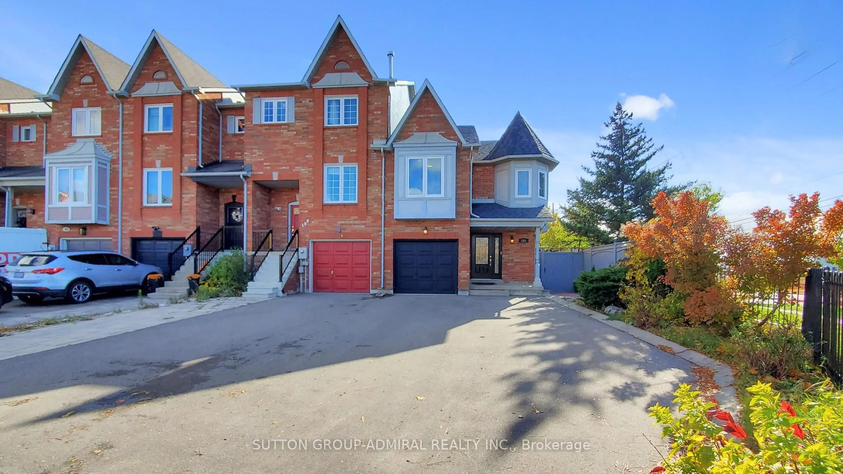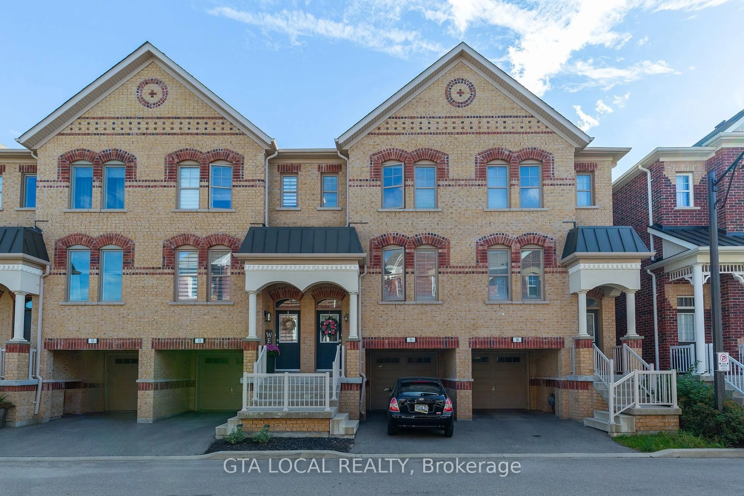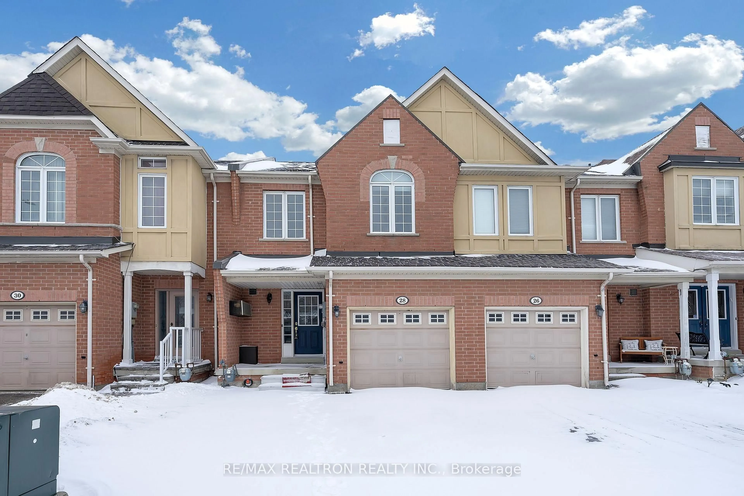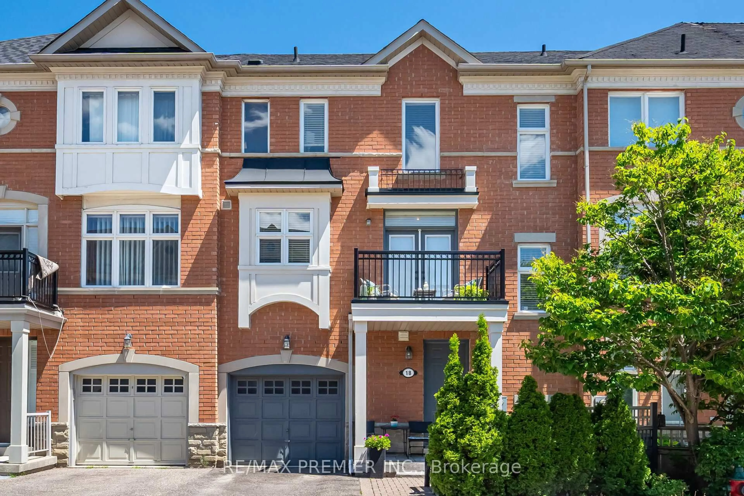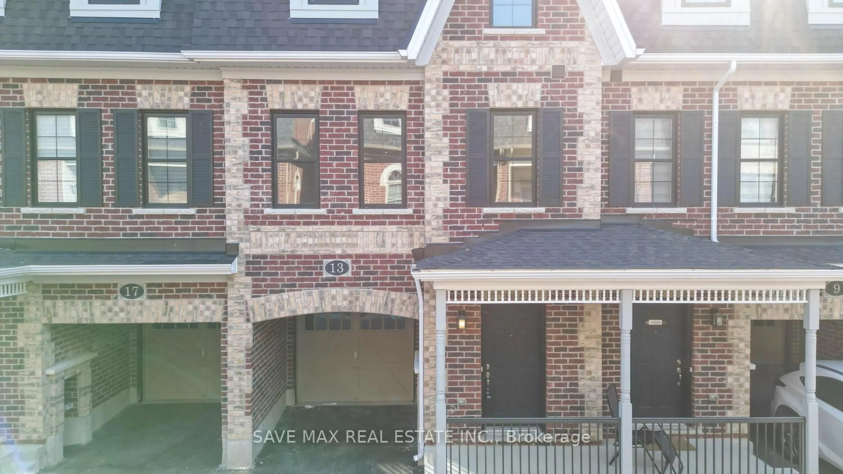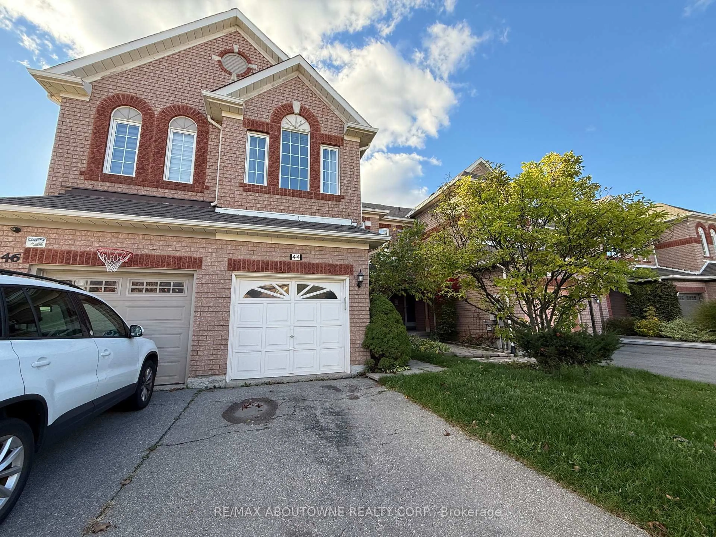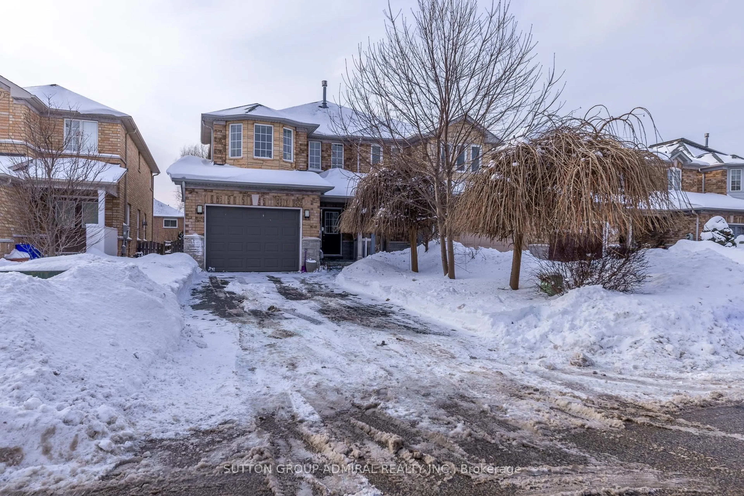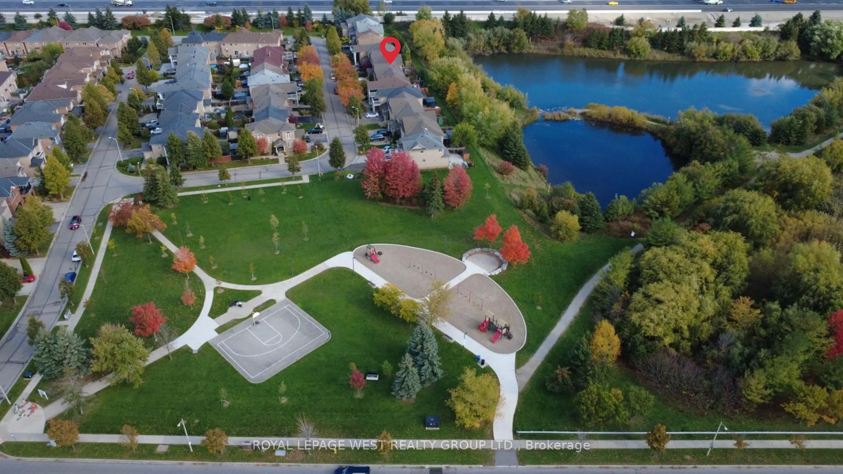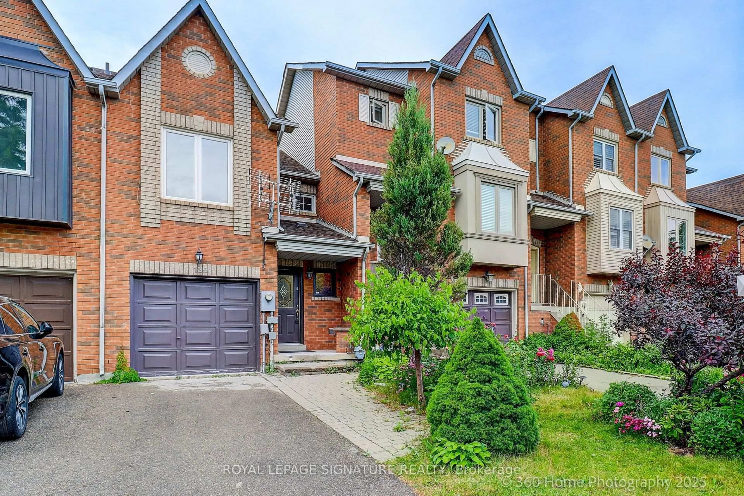Your home search stops here, with this gorgeous end unit, freehold townhouse in a quiet cul-de-sac. Newly renovated with brand new kitchen, flooring, new stainless steel appliances. All newly renovated bathrooms. Freshly painted. New outdoor deck and landscaping. This home has a main floor open concept layout with a large family kitchen. Be the first to use these new cabinets and appliances. The dining area can accommodate a large table and has a sliding door walk out to the back yard, great for entertaining and gatherings. The family room has gleaming hardwood floors and a cozy gas fireplace, with a large window overlooking the backyard. Easily accessible powder room on the main floor and convenient inside access to the garage. The 2nd floor has a huge primary bedroom with a walk in closet and a spa-like ensuite bathroom. Also has another 2 good sized bedrooms with lots of closet space and natural lighting. Retreat to the new main bathroom for your own sanctuary escape. This home has all the comforts you need to for tranquil family living in a safe and friendly neighbourhood. Conveniently located in central Woodbridge, close to great schools, parks, shopping, dining, public transit and subway station. Clean, clean, clean and ready to move in and enjoy!
Inclusions: Fridge, stove, microwave hood fan, dishwasher. Washer and dryer. All existing electrical light fixtures.
