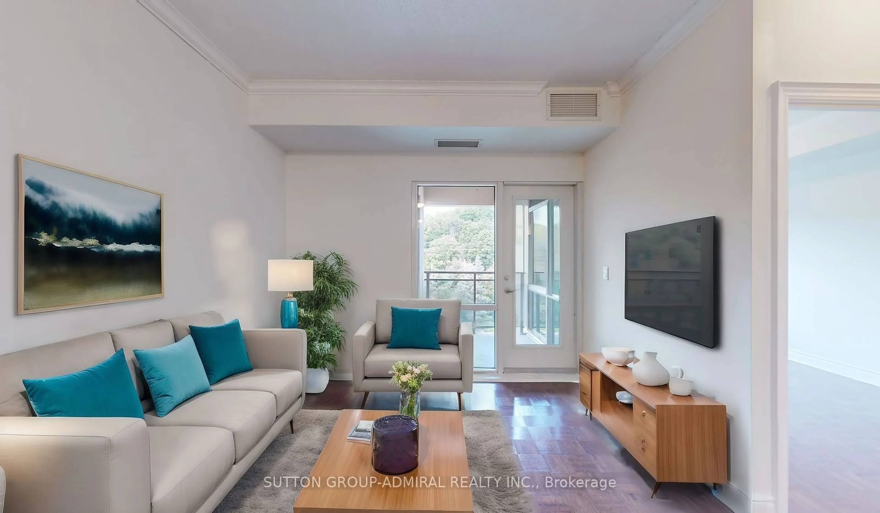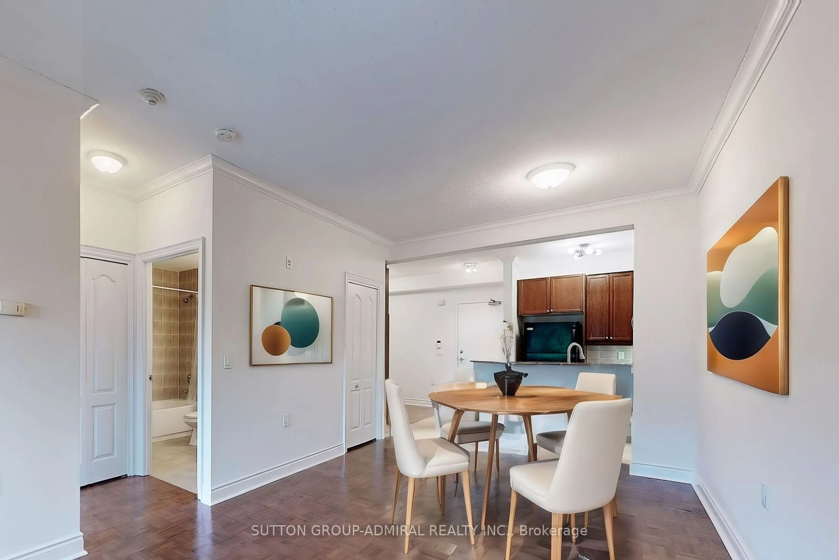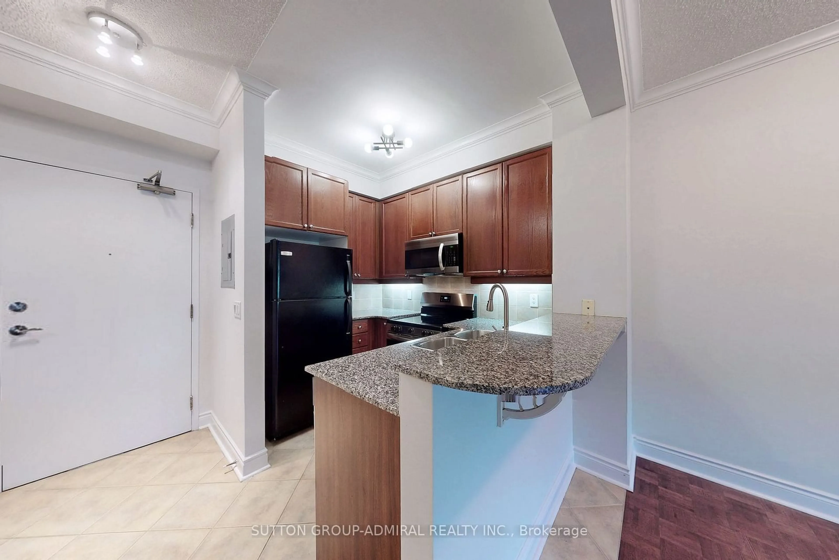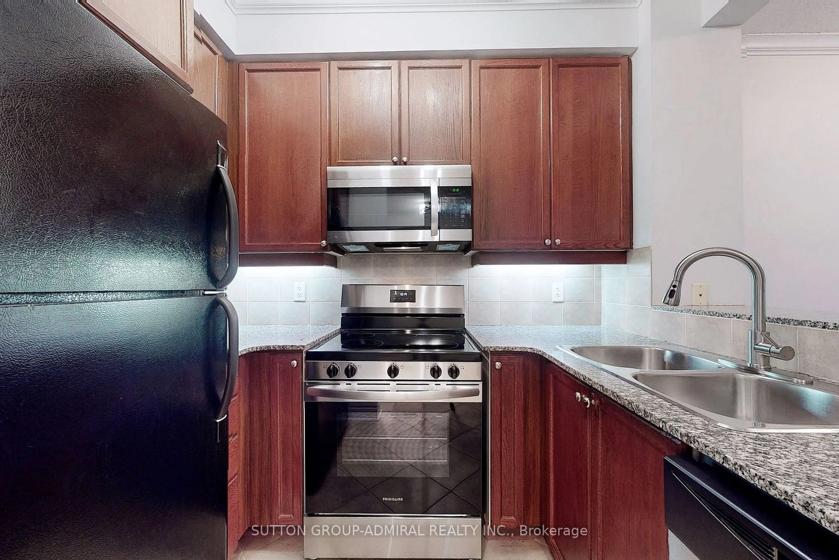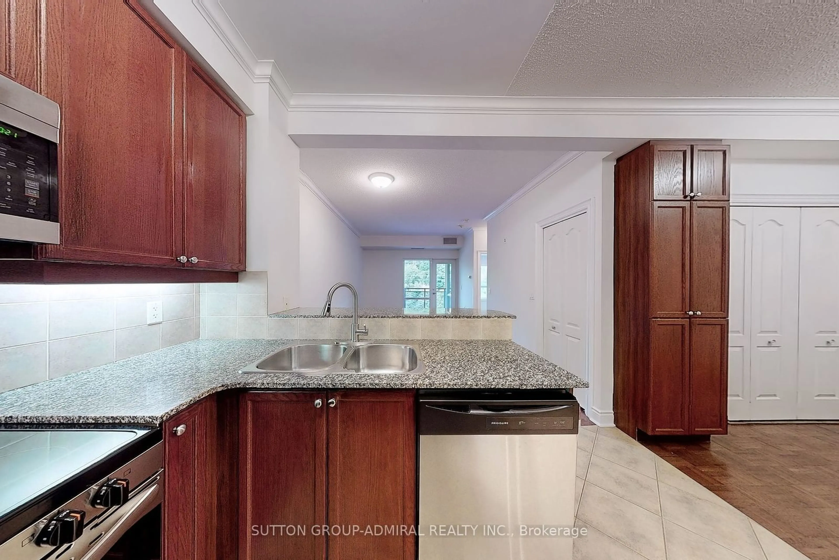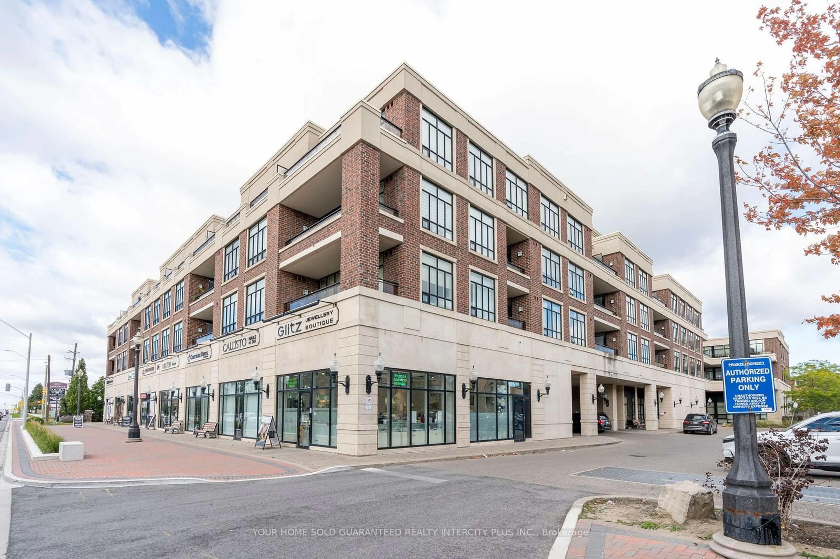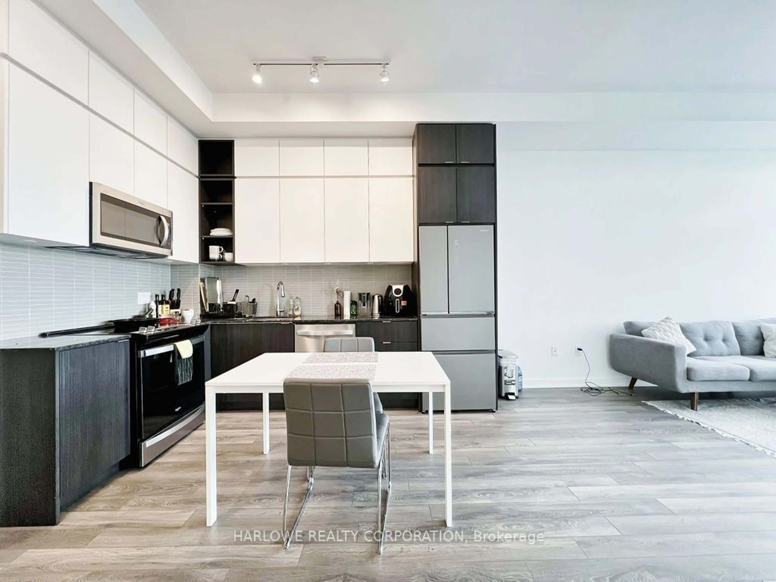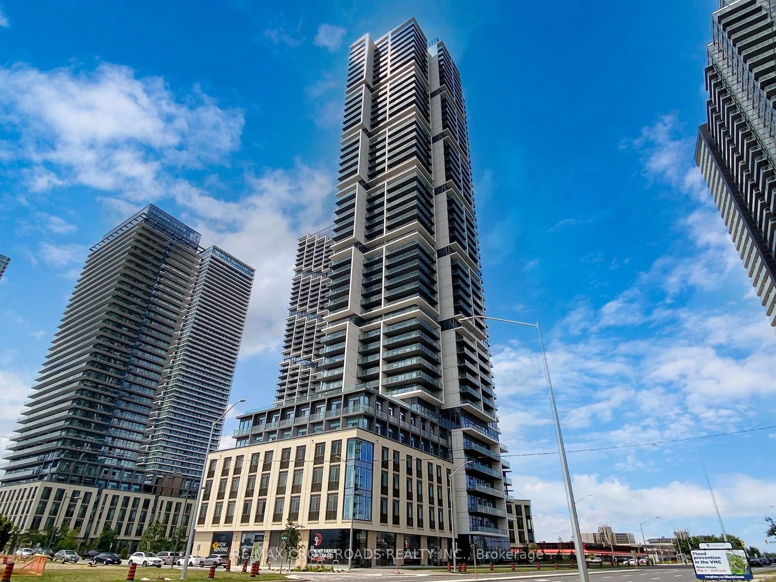8201 Islington Ave #432, Vaughan, Ontario L4L 9S6
Contact us about this property
Highlights
Estimated ValueThis is the price Wahi expects this property to sell for.
The calculation is powered by our Instant Home Value Estimate, which uses current market and property price trends to estimate your home’s value with a 90% accuracy rate.Not available
Price/Sqft$882/sqft
Est. Mortgage$2,828/mo
Maintenance fees$457/mo
Tax Amount (2024)$2,363/yr
Days On Market48 days
Description
Discover the perfect blend of comfort and convenience in this upgraded 1+1 bedroom condo in the heart of Woodbridge. This bright and open unit features a spacious combined living and dining area with a walk-out to the balcony, a modern kitchen with ample cabinetry, breakfast bar, and stainless steel appliances, and a generously sized bedroom with plenty of closet space. The versatile den offers additional flexibility for a home office, guest room, or extra storage. Enjoy the added benefit of **2 designated parking spaces** and a private locker. Located in a well-maintained building with easy access to local shops, dining, and public transit, this condo is ideal for those seeking style and functionality. Just minutes from Maxey Park, ML Montessori School, Pine Grove Public School, Humber River, St. Margaret Mary Elementary School, St. Margaret Mary Roman Catholic Church, Highway 400, Highway 407, RioCan Colossus Centre of Woodbridge, and more!
Property Details
Interior
Features
Flat Floor
Foyer
3.07 x 1.27Tile Floor / Crown Moulding / Wood Trim
Living
2.54 x 3.15Parquet Floor / Combined W/Dining / W/O To Balcony
Dining
3.23 x 3.15Parquet Floor / Combined W/Living / Open Concept
Kitchen
3.07 x 1.96Tile Floor / Stainless Steel Appl / Breakfast Bar
Exterior
Features
Parking
Garage spaces 2
Garage type Underground
Other parking spaces 0
Total parking spaces 2
Condo Details
Amenities
Bbqs Allowed, Bike Storage, Bus Ctr (Wifi Bldg), Car Wash, Exercise Room, Gym
Inclusions
Get up to 1% cashback when you buy your dream home with Wahi Cashback

A new way to buy a home that puts cash back in your pocket.
- Our in-house Realtors do more deals and bring that negotiating power into your corner
- We leverage technology to get you more insights, move faster and simplify the process
- Our digital business model means we pass the savings onto you, with up to 1% cashback on the purchase of your home
