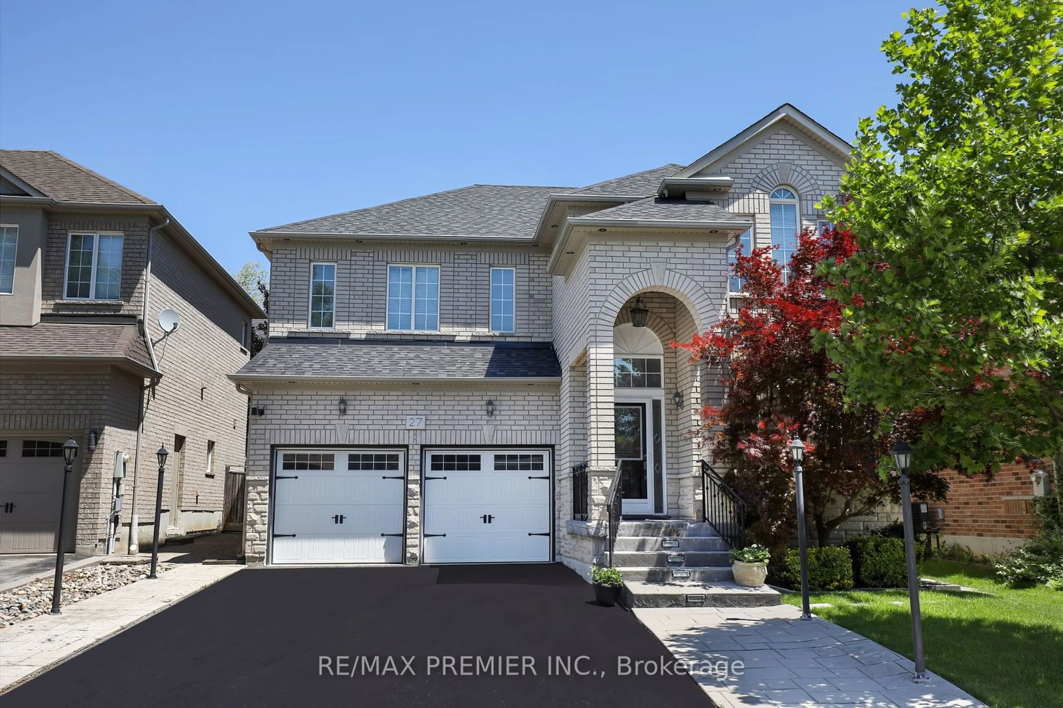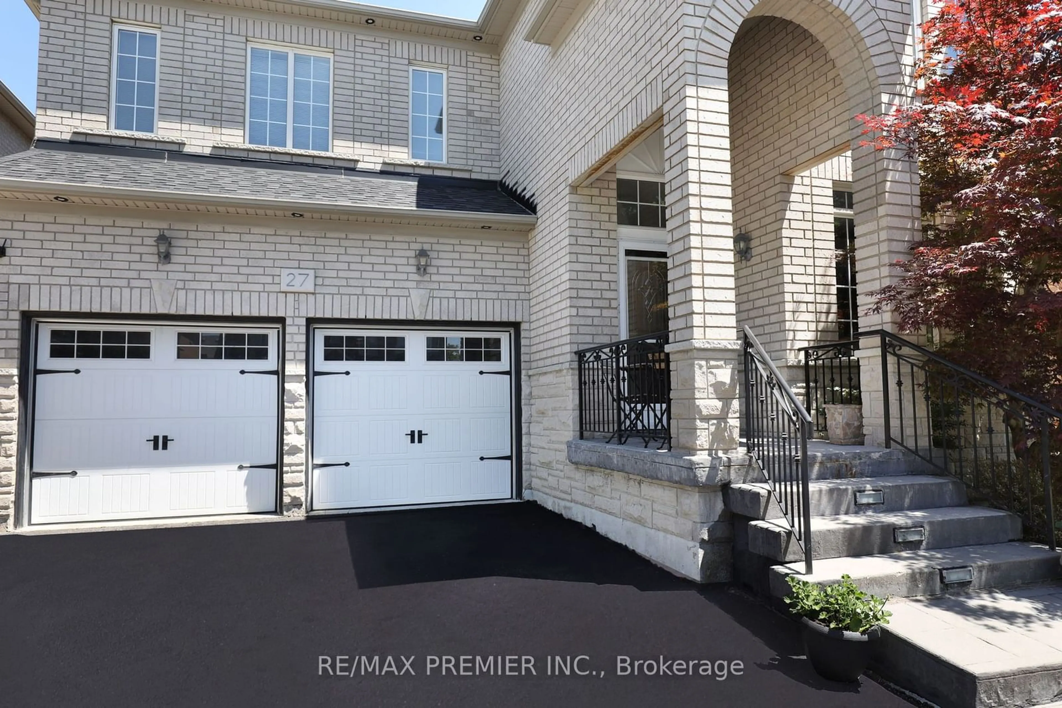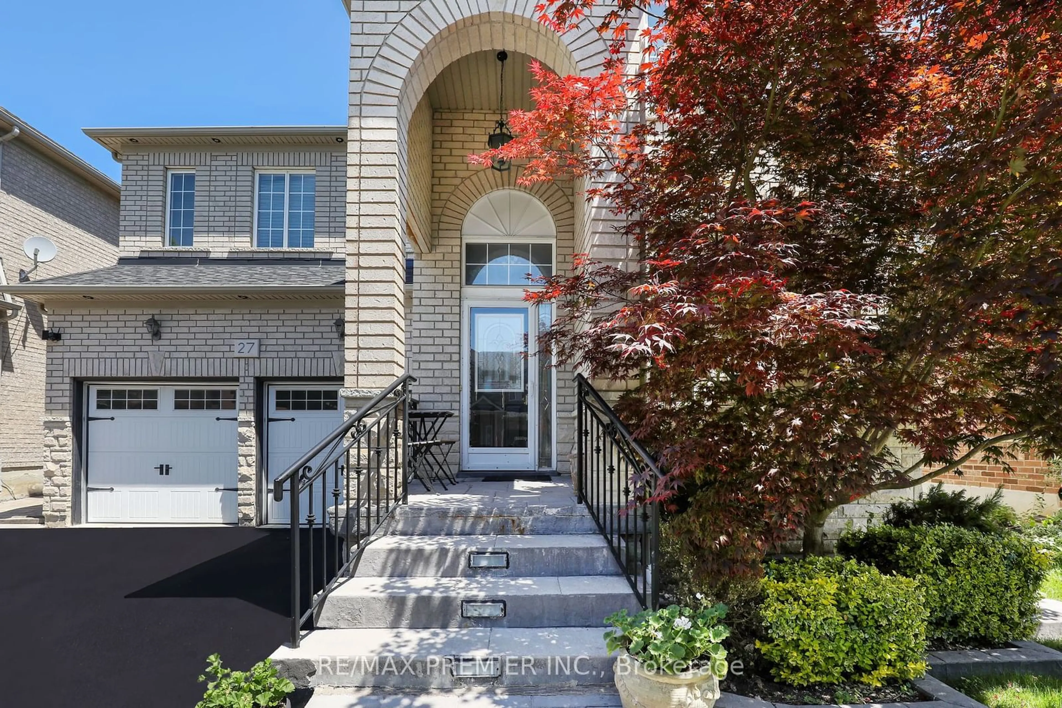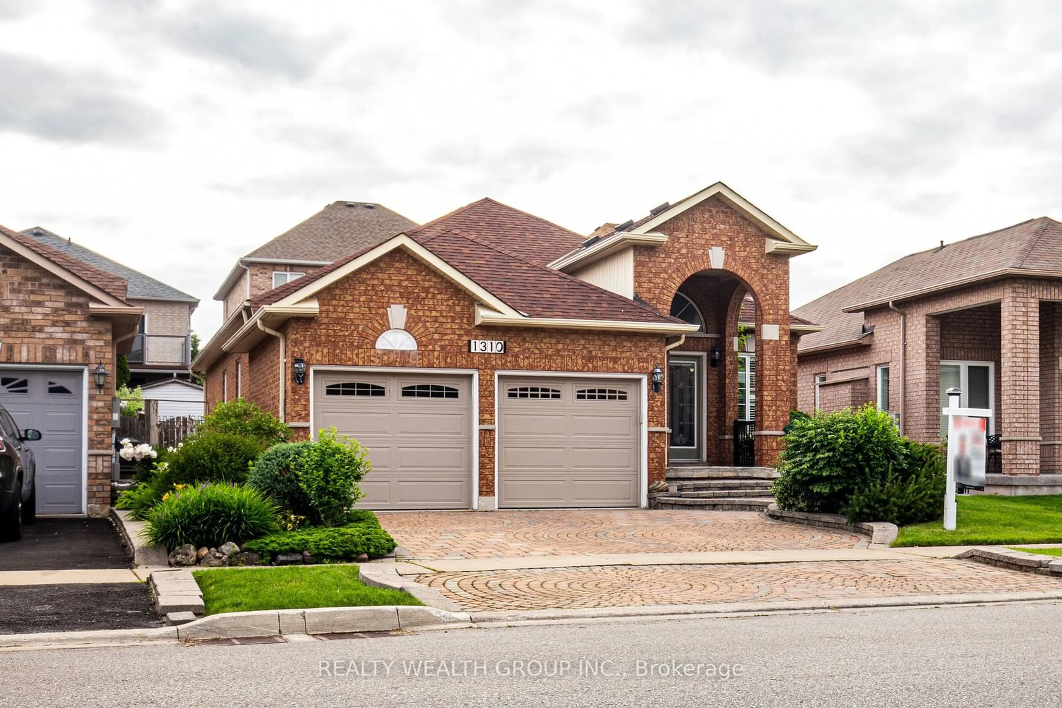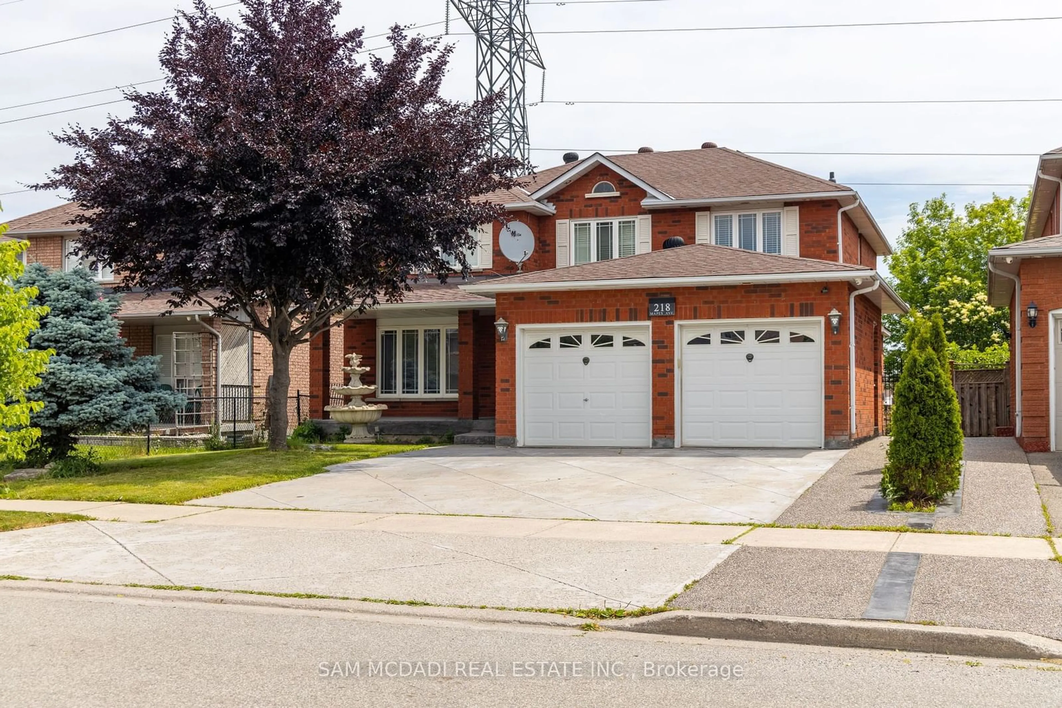27 Giovanni Way, Vaughan, Ontario L4H 1R7
Contact us about this property
Highlights
Estimated ValueThis is the price Wahi expects this property to sell for.
The calculation is powered by our Instant Home Value Estimate, which uses current market and property price trends to estimate your home’s value with a 90% accuracy rate.$1,599,000*
Price/Sqft$586/sqft
Days On Market34 days
Est. Mortgage$6,867/mth
Tax Amount (2023)$5,776/yr
Description
Welcome to this beautiful home in the sought after Sonoma Heights neighbourhood of Vaughan. Walk into a grand open concept entrance way. The open-concept floorplan seamlessly connects the main living areas, providing an ideal space for entertaining or family gatherings. Large windows flood the rooms with natural light, creating an inviting and airy atmosphere. Upstairs, you'll find four generously sized bedrooms. Downstairs, a walk-up basement apartment awaits, with a second kitchen and an additional bedroom. Great for an In Law Suite or an income generating rental unit. Convenience is key with main floor laundry, and the open flow from the kitchen to the living room. Outside, the property offers a landscaped yard, perfect for entertaining. Don't miss your chance to own this great layout home in one of Vaughan's most sought-after neighbourhoods. Schedule your showing today!
Property Details
Interior
Features
Main Floor
Dining
5.49 x 1.71Hardwood Floor / Open Concept / Large Window
Living
5.61 x 3.35Hardwood Floor / Fireplace
Kitchen
3.35 x 3.11Open Concept / Ceramic Floor
Breakfast
5.01 x 2.74Open Concept / Ceramic Floor / Undermount Sink
Exterior
Features
Parking
Garage spaces 2
Garage type Attached
Other parking spaces 1
Total parking spaces 3
Property History
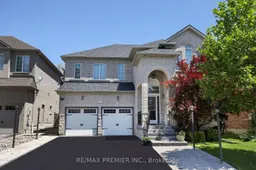 30
30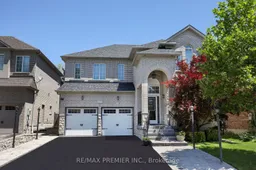 30
30Get up to 1% cashback when you buy your dream home with Wahi Cashback

A new way to buy a home that puts cash back in your pocket.
- Our in-house Realtors do more deals and bring that negotiating power into your corner
- We leverage technology to get you more insights, move faster and simplify the process
- Our digital business model means we pass the savings onto you, with up to 1% cashback on the purchase of your home
