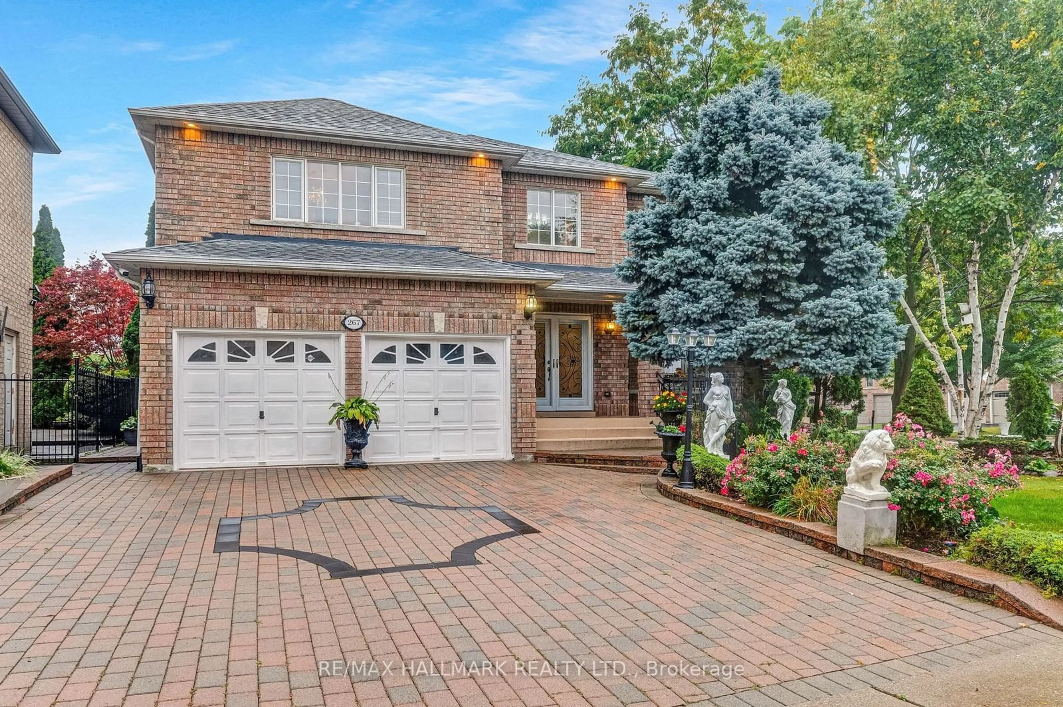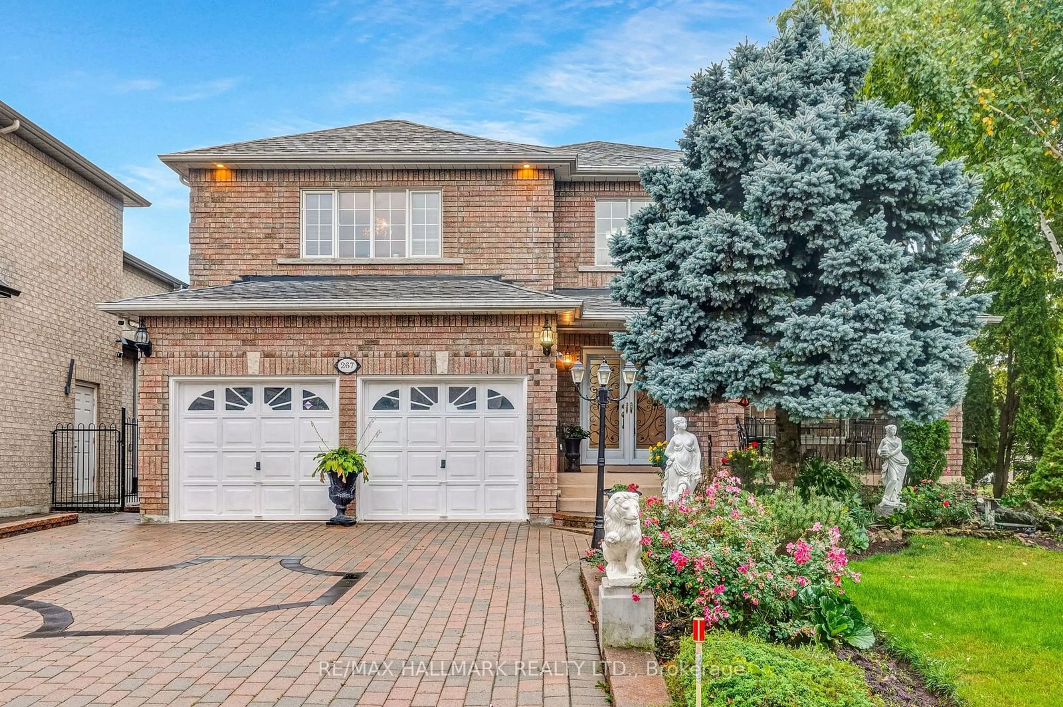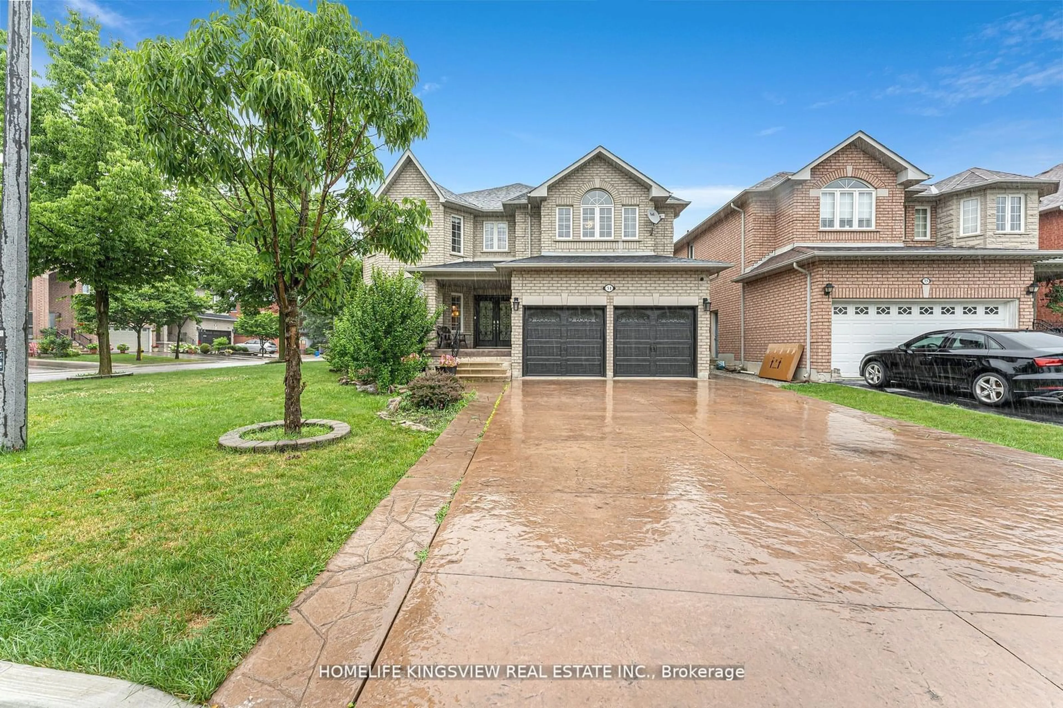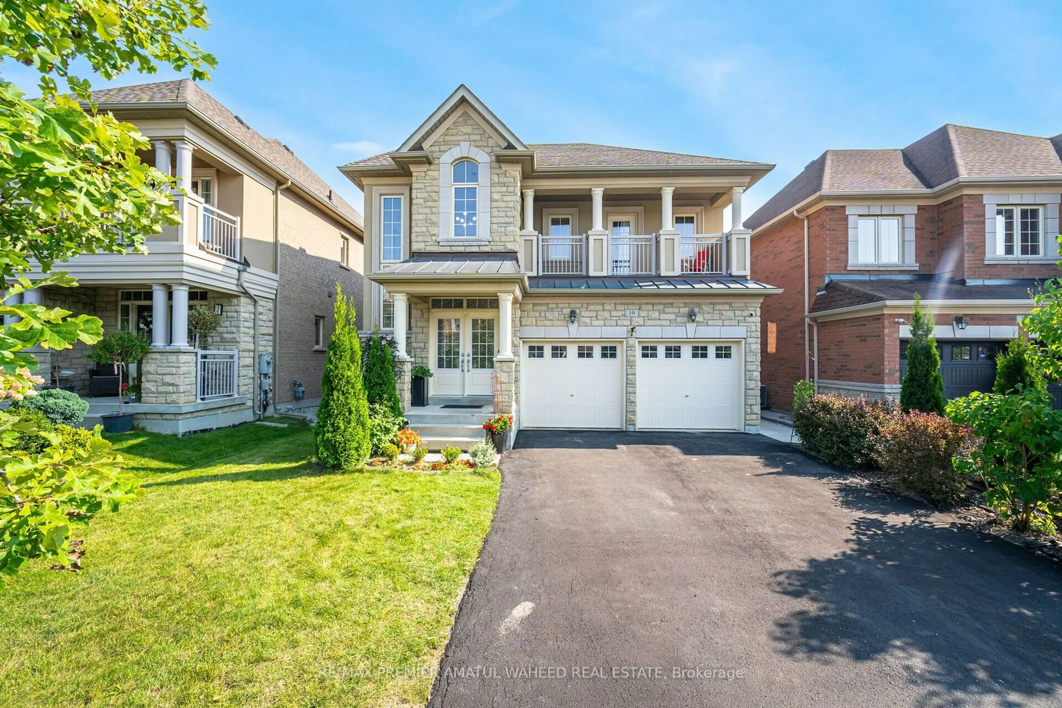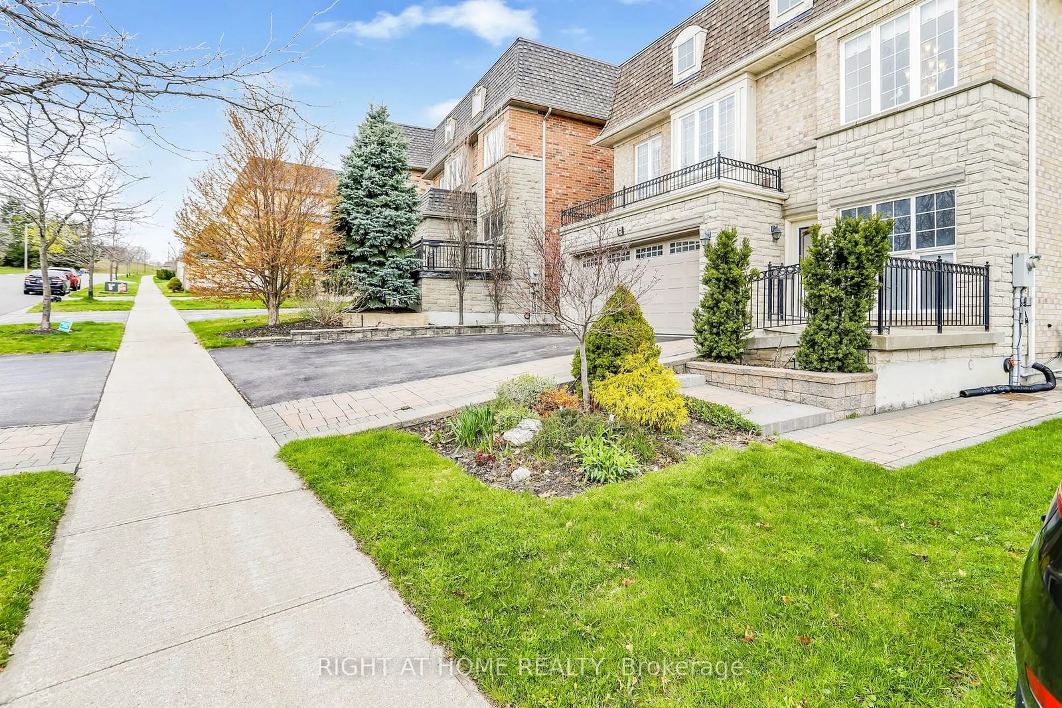267 Avdell Ave, Vaughan, Ontario L4H 1H6
Contact us about this property
Highlights
Estimated ValueThis is the price Wahi expects this property to sell for.
The calculation is powered by our Instant Home Value Estimate, which uses current market and property price trends to estimate your home’s value with a 90% accuracy rate.$1,707,000*
Price/Sqft$656/sqft
Est. Mortgage$7,682/mth
Tax Amount (2024)$6,367/yr
Days On Market31 days
Description
*Wow*Gorgeous, Gorgeous, Gorgeous Curb Appeal On A Premium Corner Lot Lavishly Landscaped With Lush Gardens & Mature Trees*Total Tranquility!*This Absolutely Stunning Beauty In The Heart Of Islington Woods Welcomes You With A Custom Interlocked Driveway, Large Covered Front Loggia With Wrought Iron Railing & Double Door Entry With Wrought Iron Inserts Into Your Grand Cathedral Ceiling Foyer*Fantastic Open Concept Perfect For Entertaining Family & Friends*Large Family-Sized Kitchen With Custom Matching Granite Counters & Backsplash, Double Sink, Mouldings, Pantry & Walk-Out To Patio*Large Family, Living & Dining Rooms On Main Floor*Amazing Master Retreat With Walk-In Closet & 5 Piece Ensuite With Soaker Tub & Bidet*4 Large Bedrooms With Large Closets*Professionally Finished Basement Apartment With Separate Entrance, Recreational Room, Gas Fireplace, Modern Kitchen, Hardwood Floors, Bedroom, Closet Organizers, 3 Piece Bath & Laundry*Private Fenced Backyard With Interlocked Patio, Custom Water Feature, Gazebo & Cabana*Steps To Vaughan Mills Park, High Ranking Schools, Longo's, Al Palladini Recreation Centre, Farmer's Market & Pierre Berton Library*Minutes To Vaughan Mills Mall, Hospital, Hwys 400, 407 & 427*Put This Beauty On Your Must-See List Today!*
Property Details
Interior
Features
Bsmt Floor
Kitchen
0.00 x 0.00Ceramic Floor / Family Size Kitchen / Quartz Counter
Rec
0.00 x 0.00Hardwood Floor / Gas Fireplace / Open Concept
5th Br
0.00 x 0.00Hardwood Floor / Closet Organizers / Large Window
Exterior
Features
Parking
Garage spaces 2
Garage type Attached
Other parking spaces 4
Total parking spaces 6
Property History
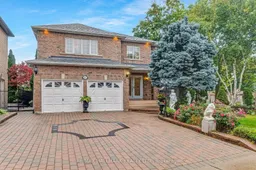 40
40Get up to 0.75% cashback when you buy your dream home with Wahi Cashback

A new way to buy a home that puts cash back in your pocket.
- Our in-house Realtors do more deals and bring that negotiating power into your corner
- We leverage technology to get you more insights, move faster and simplify the process
- Our digital business model means we pass the savings onto you, with up to 0.75% cashback on the purchase of your home
