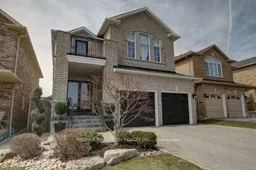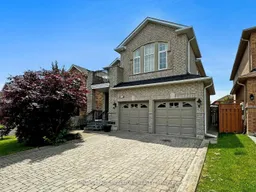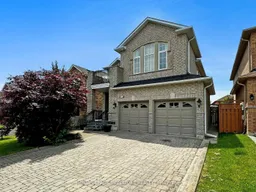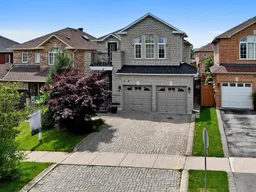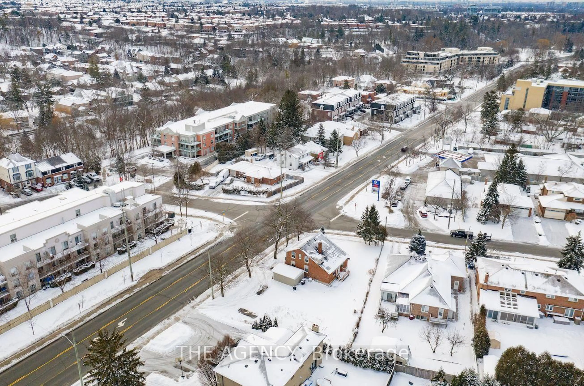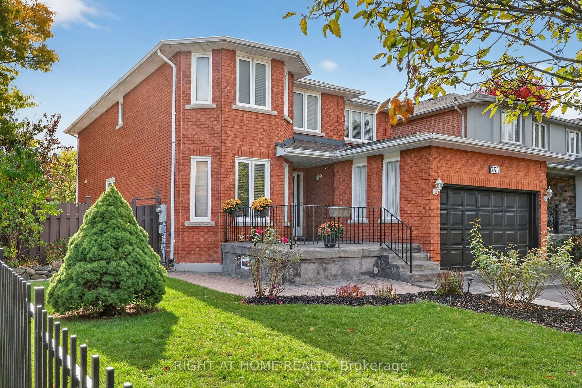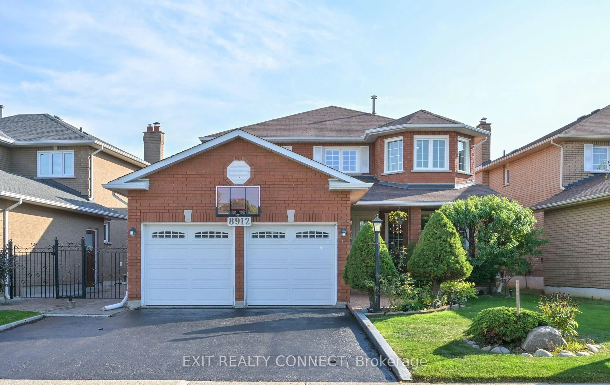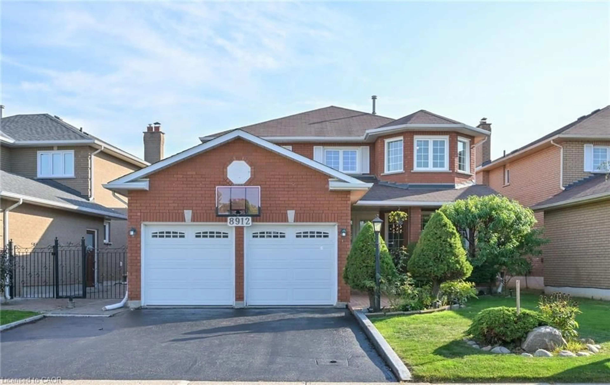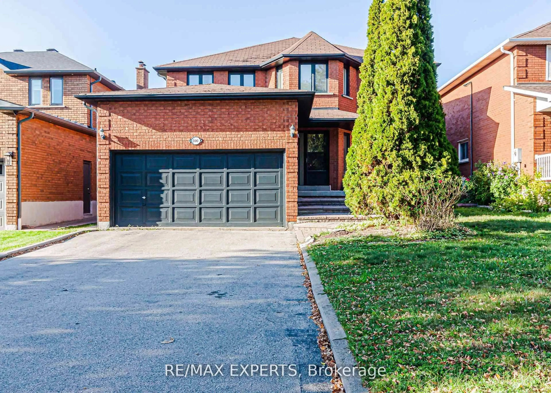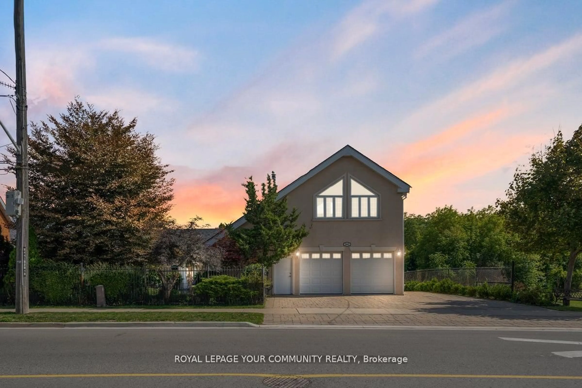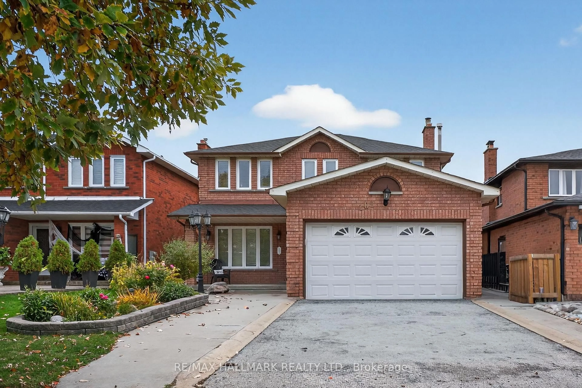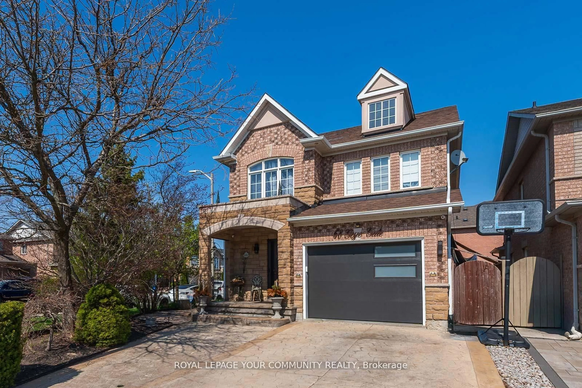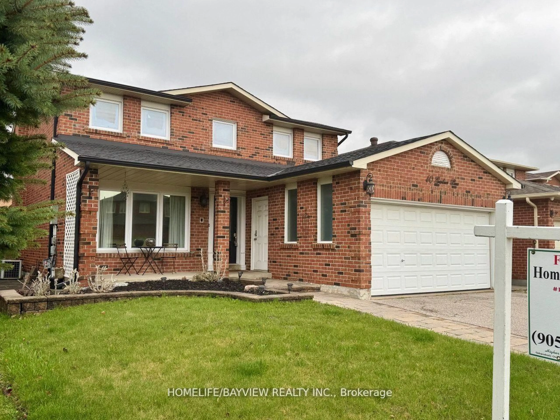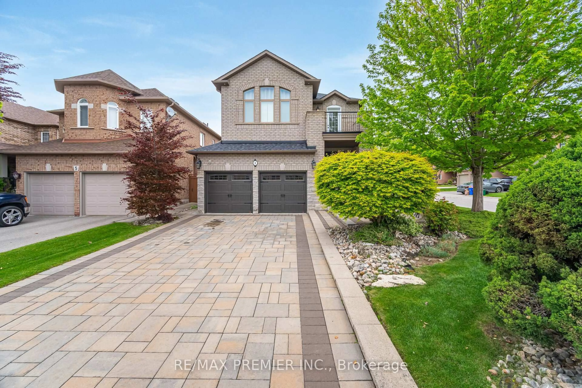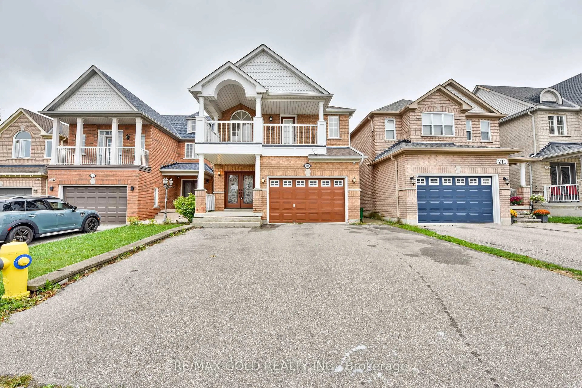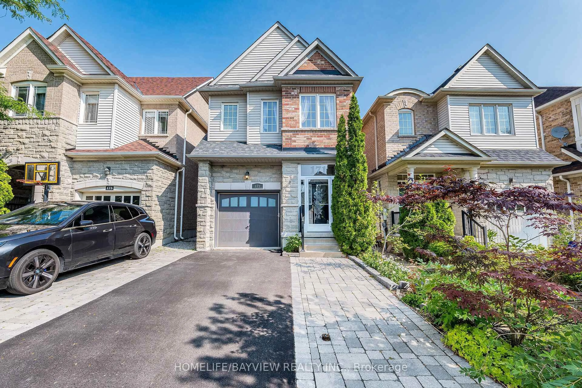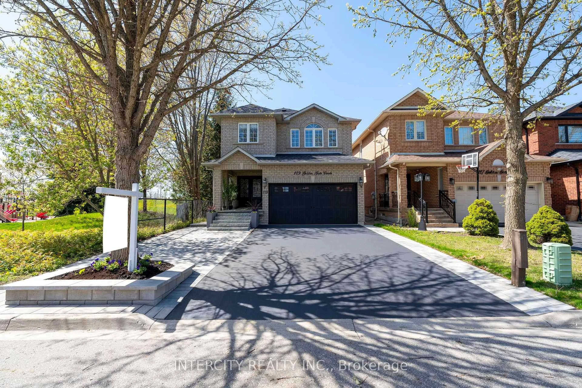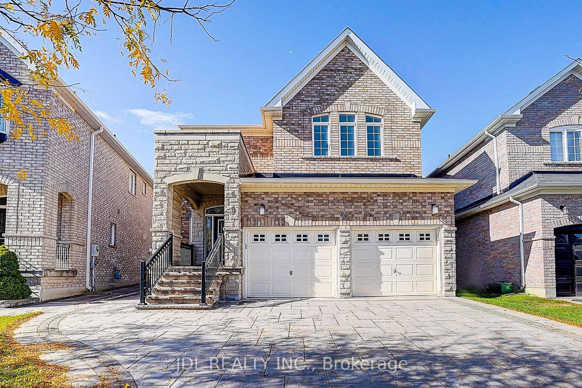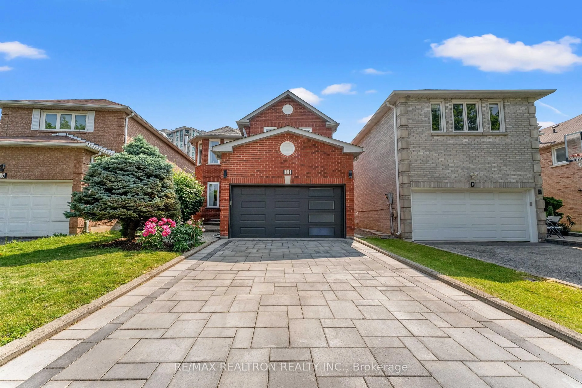What a deal! Spacious, updated 4-bedroom home in Sonoma Heights is the perfect mix of style, comfort, and convenience. From the moment you walk in, you'll feel right at home. The main floor has everything you need: a private dining room for family dinners, a rare full bathroom, and a laundry room with garage access to make life easier. The bright, eat-in kitchen opens right up to the backyard, making it the perfect spot for summer BBQs, morning coffee, or just soaking up the sun. Upstairs, there's a peaceful balcony where you can start your day with a coffee or wind down in the evening. And if you need extra space, the finished basement suite is a game-changer! With its own separate entrance, full kitchen, bedroom, and bathroom, its perfect for extended family, guests, or even a little extra rental income. To top it all off, the home sits near a stop sign, adding a little extra peace of mind when backing out of the driveway. With tons of space, modern updates, and a location that's hard to beat, this home is ready for whatever life throws your way.
Inclusions: Two fridges, range cooktops, built-in oven, stove, built-in microwave, built-in dishwasher, 2 hood fans. 2 Washers & 2 dryers. All existing window coverings & electric light fixtures. Garage door opener with remote. Backyard shed, backyard patio set, and balcony table. Inground sprinkler system (as is).
