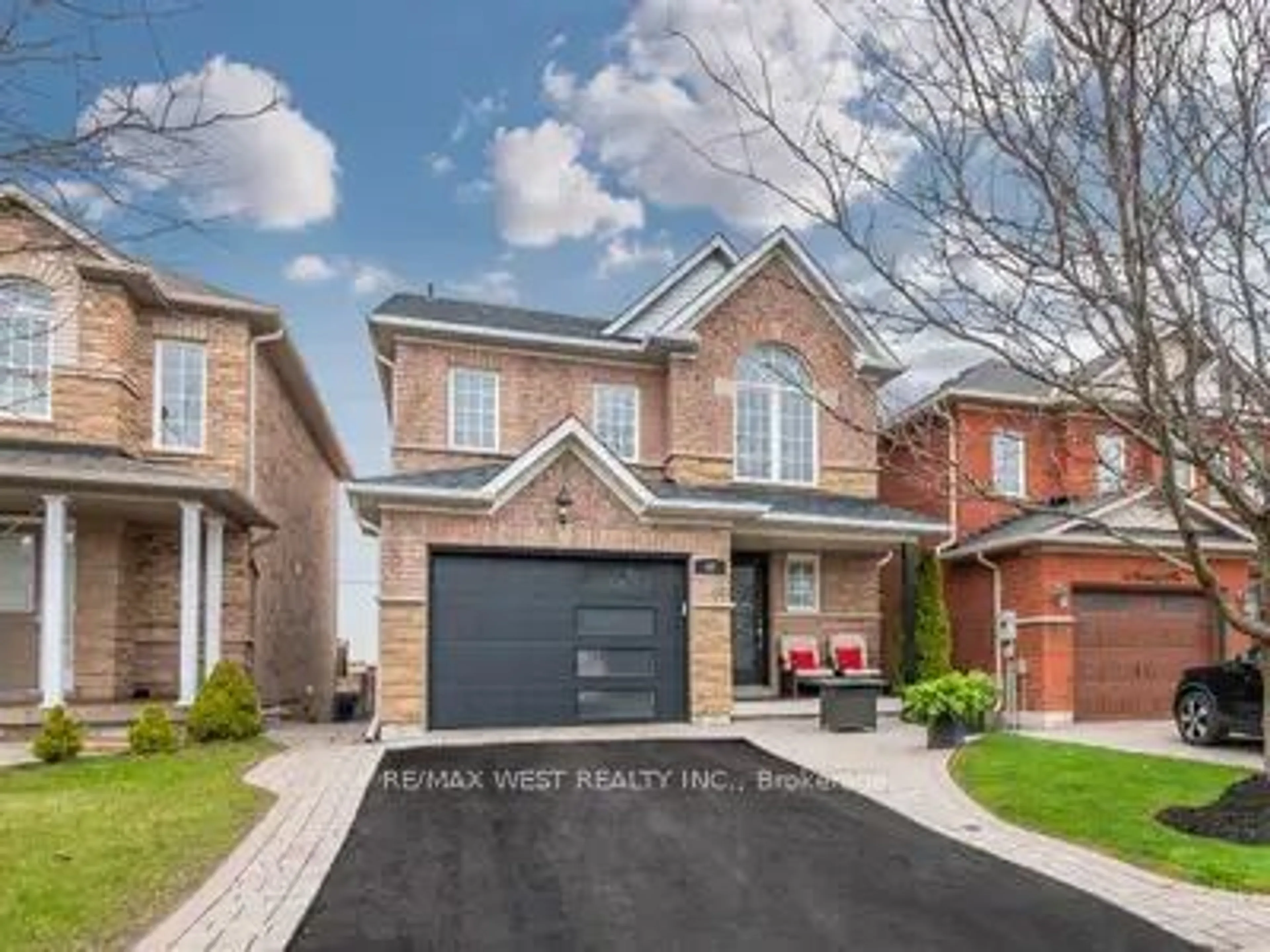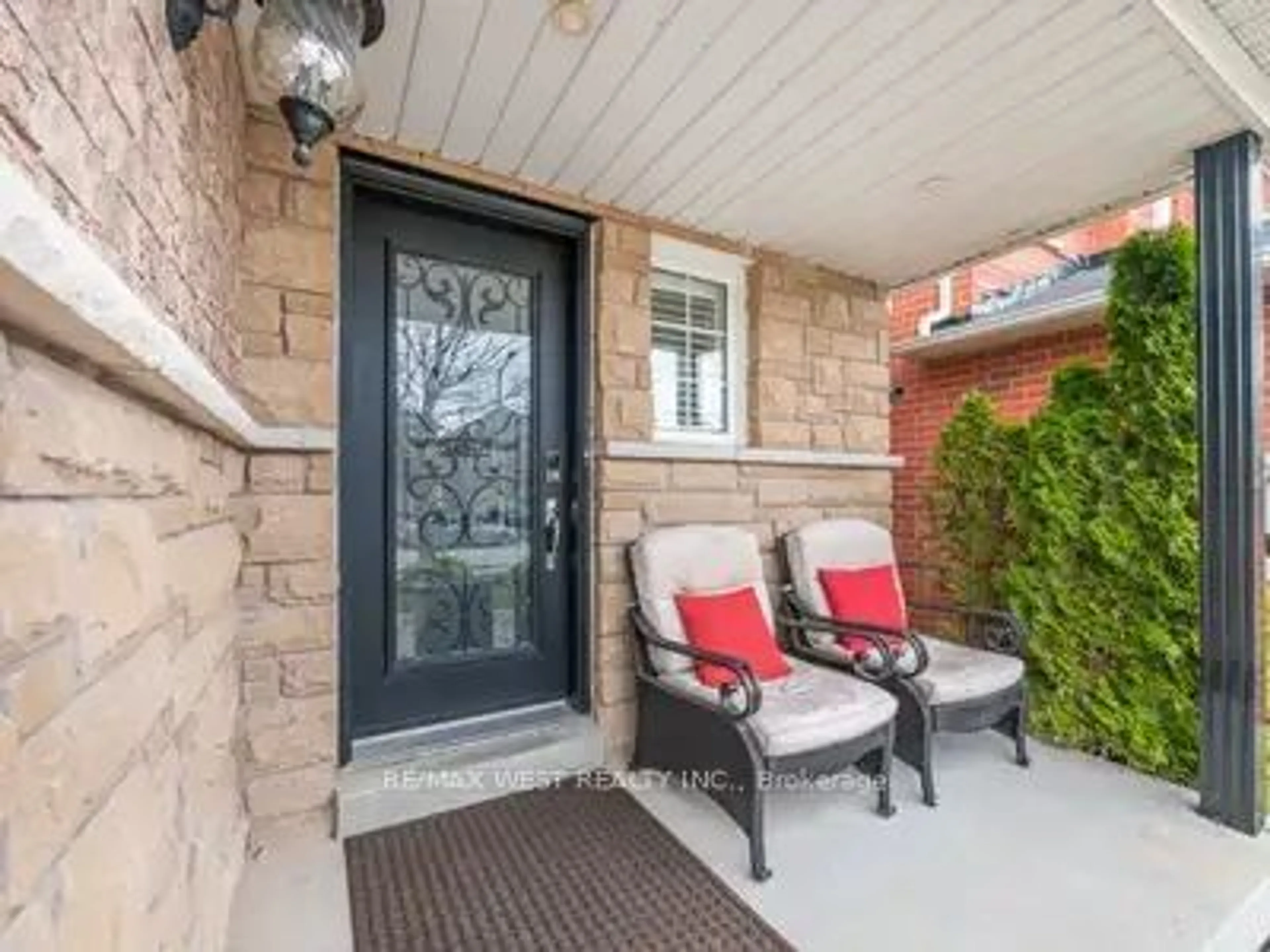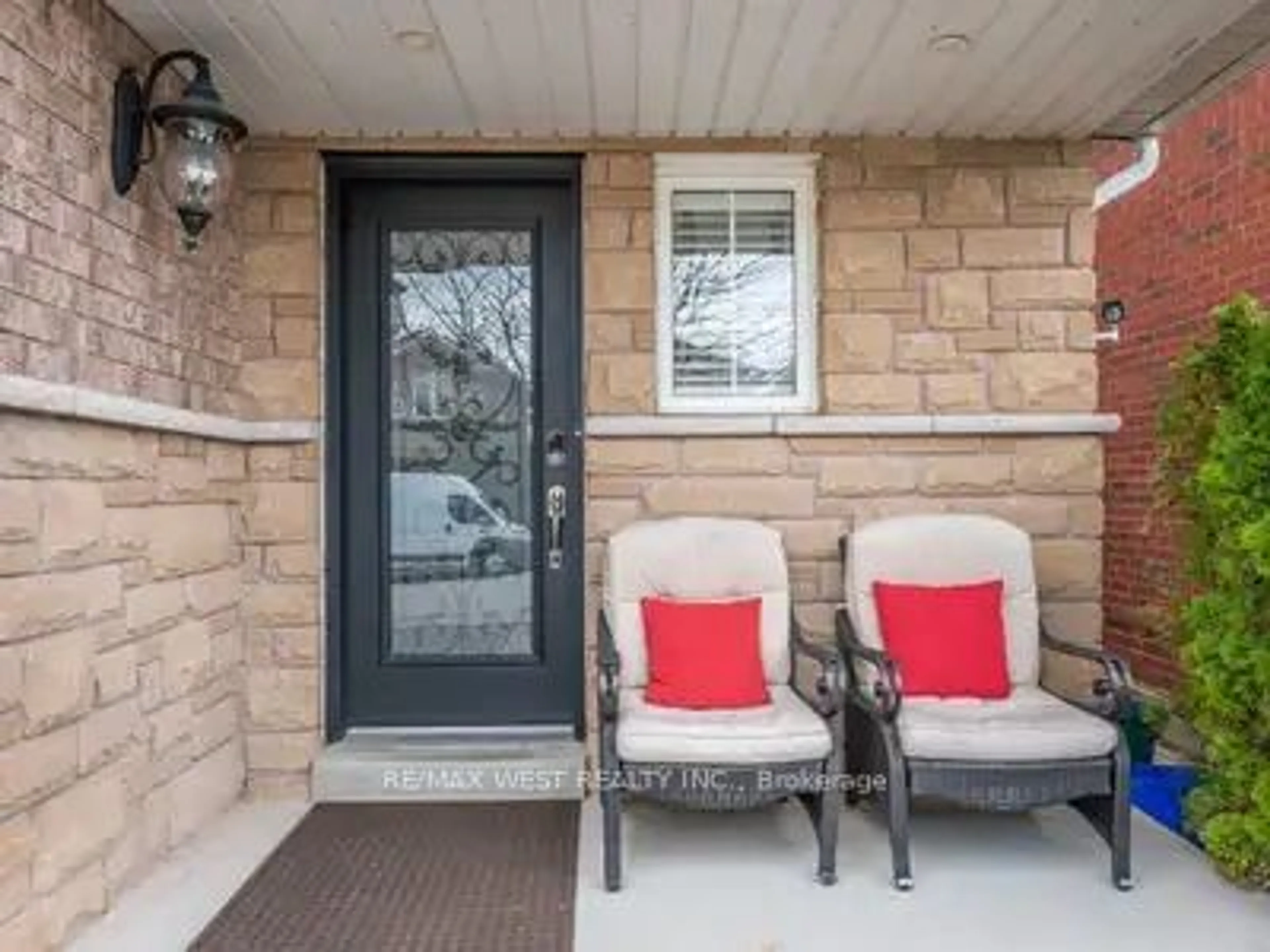92 Beaverbrook Cres, Vaughan, Ontario L6A 3T3
Contact us about this property
Highlights
Estimated ValueThis is the price Wahi expects this property to sell for.
The calculation is powered by our Instant Home Value Estimate, which uses current market and property price trends to estimate your home’s value with a 90% accuracy rate.$1,164,000*
Price/Sqft-
Days On Market3 days
Est. Mortgage$5,583/mth
Tax Amount (2024)$4,000/yr
Description
Welcome to 92 Beaverbrook- a stunning 3-bedroom, 3-bathroom home showcasing modern elegance and comfort located in Quiet, Family Friendly Neighbourhood. Beautiful Curb Appeal W/Interlock In Front & Proffessional Landscaping. This Property features an open-concept layout with a gourmet eat-in kitchen boasting stainless steel appliances, granite countertops & W/O To stunning deck & View Point. Inviting family room w/vaulted ceilings, complete with a cozy fireplace, is perfect for gatherings. Hardwood Floors, Pot Lights & Crown Moulding Thru/O. The Principle BR offfers a 4pc ensuite with walk-in shower. Open Concept Basement Made To Entertain w/Bar! Great Sized Principal Rooms Renovated Tastefully Thru-out. Desirable neighborhood, this home is close to schools, parks, shopping, and mjor highways + Much More!. Please see virtual Tour! www.92beaverbrook.ca
Property Details
Interior
Features
Main Floor
Family
3.66 x 4.01Pot Lights / Hardwood Floor / Vaulted Ceiling
Kitchen
5.28 x 3.07Granite Counter / Stainless Steel Appl / Pot Lights
Dining
5.44 x 3.25Pot Lights / Hardwood Floor / Crown Moulding
Exterior
Features
Parking
Garage spaces 1
Garage type Attached
Other parking spaces 2
Total parking spaces 3
Property History
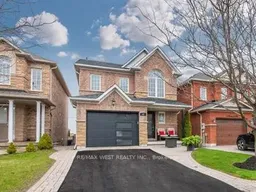 40
40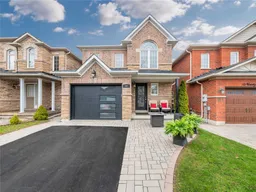 40
40Get up to 1% cashback when you buy your dream home with Wahi Cashback

A new way to buy a home that puts cash back in your pocket.
- Our in-house Realtors do more deals and bring that negotiating power into your corner
- We leverage technology to get you more insights, move faster and simplify the process
- Our digital business model means we pass the savings onto you, with up to 1% cashback on the purchase of your home
