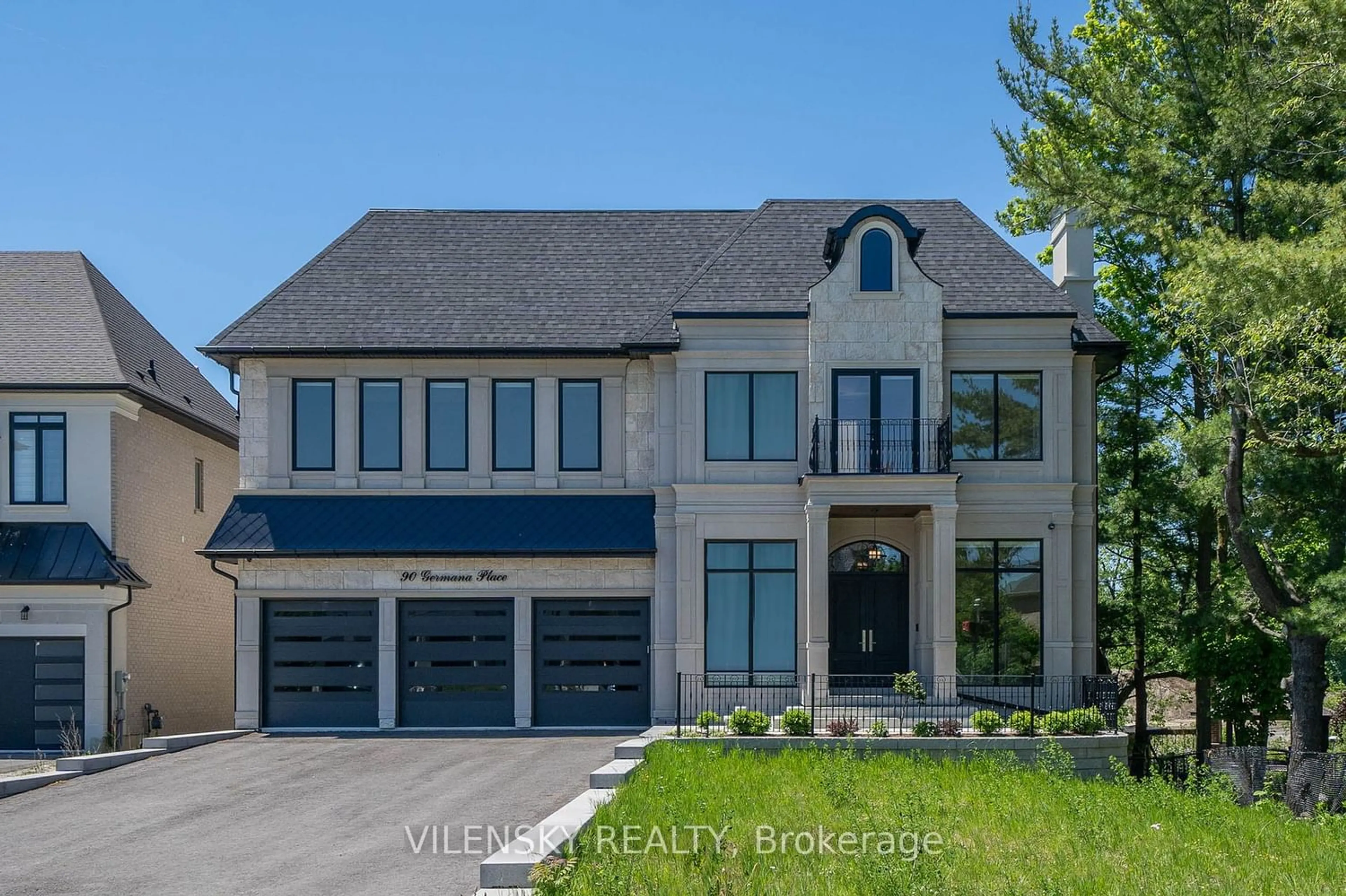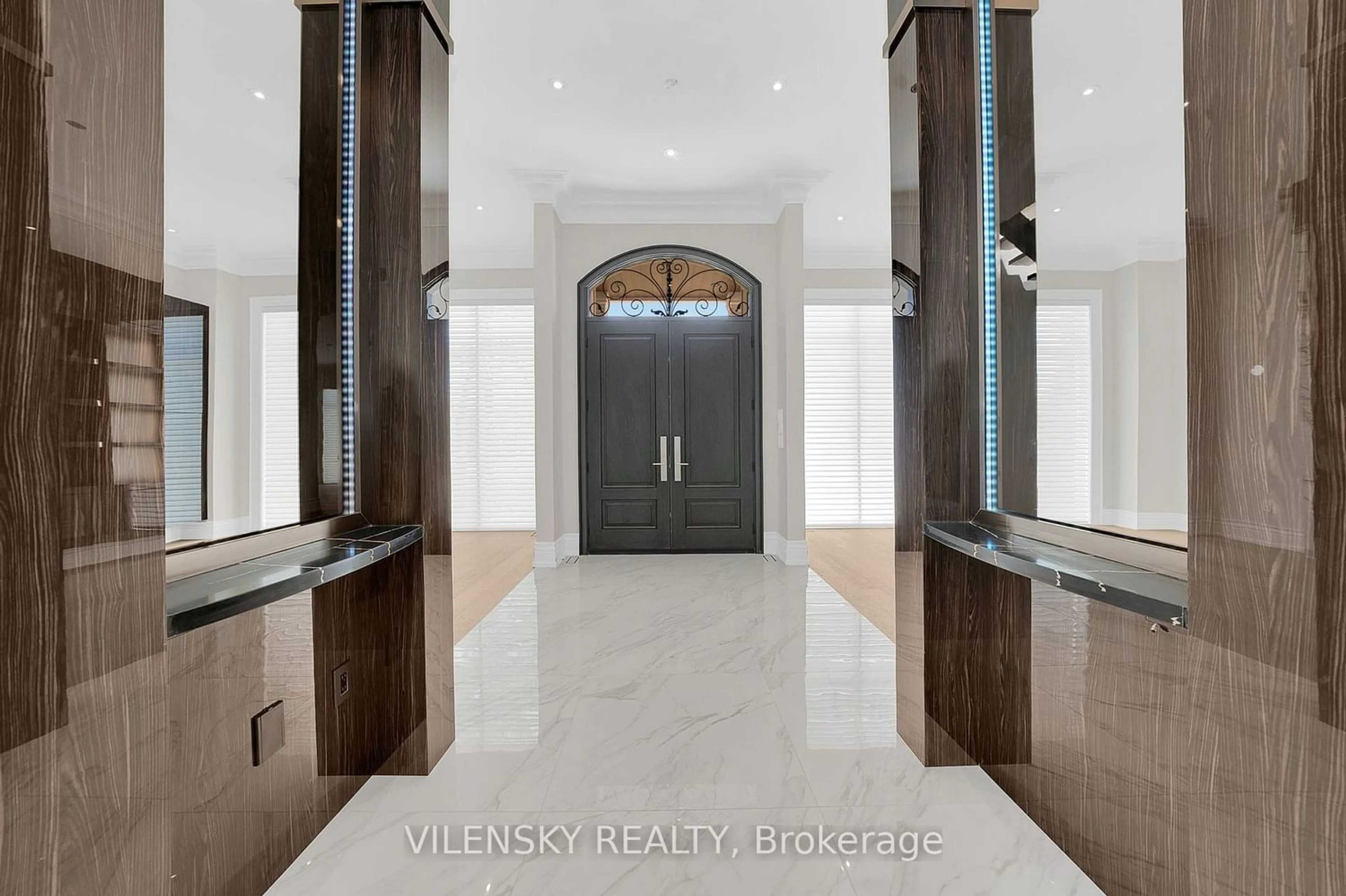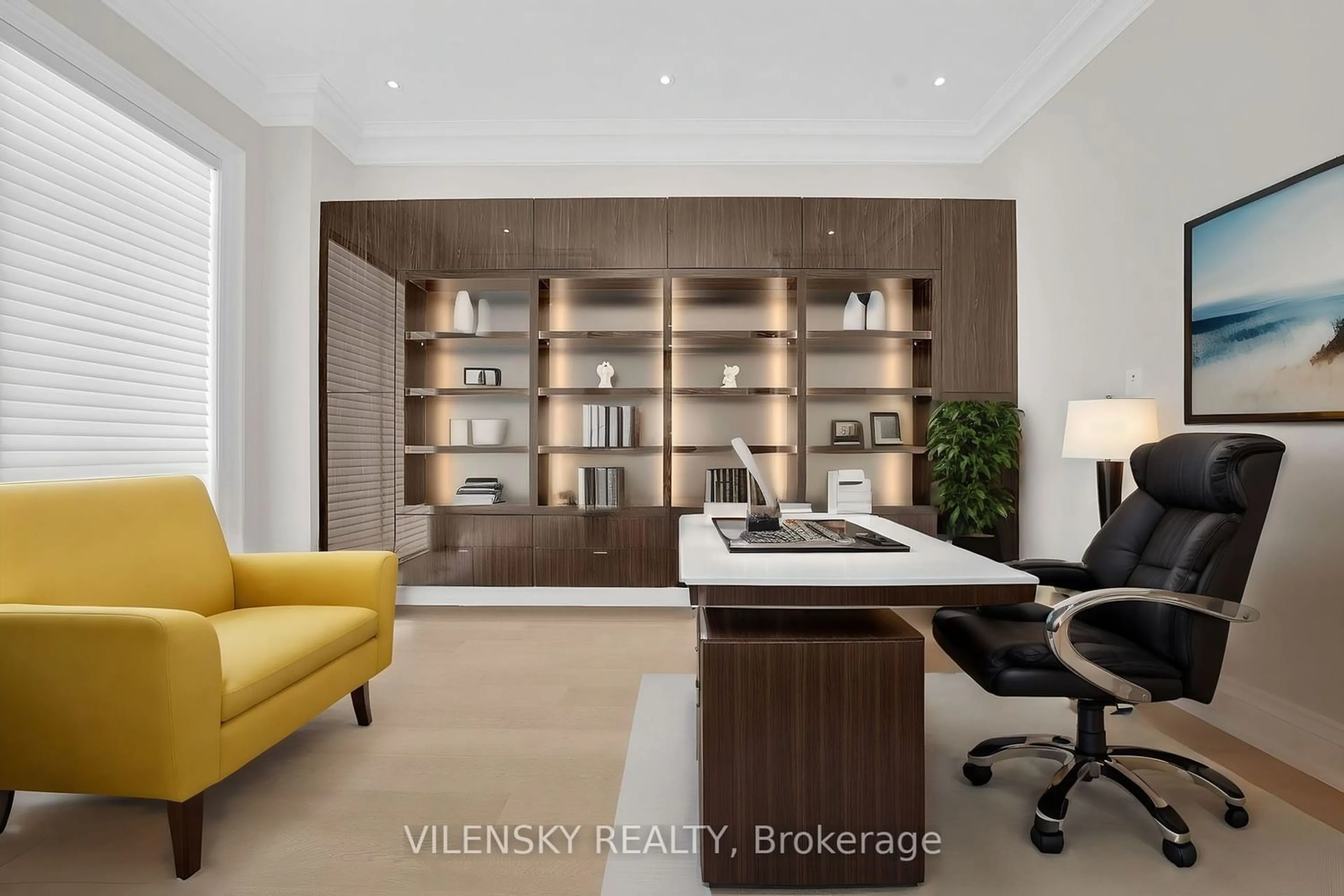90 Germana Pl, Vaughan, Ontario L6A 1S2
Contact us about this property
Highlights
Estimated ValueThis is the price Wahi expects this property to sell for.
The calculation is powered by our Instant Home Value Estimate, which uses current market and property price trends to estimate your home’s value with a 90% accuracy rate.$3,613,000*
Price/Sqft$579/sqft
Days On Market57 days
Est. Mortgage$24,857/mth
Tax Amount (2024)-
Description
This Exceptional New Architectural Marvel Crafted With A Keen Eye For Design And Quality. Ultra Luxurious Dream Home in Prestigious Community Of Mackenzie Ridge. Custom Cut Stone Facade, Spans Over 9,172 SqFt. Of Luxury Living Space With Soaring Heights On Every Level, Unrivaled Quality & Style, Embodies Unparalleled Elegance & Luxury. Main Floor Greets You With Soaring 12.6" Ceilings, Meticulously & Crafted Millwork. The Living Room Captivates With Elegant Floor to Ceiling Window Design & A Striking Custom-Cut Stone Fireplace, which Connects It To The Heart Of The Home. The Custom-Designed Kitchen, Boasts With Top-Notch Appliances & Featuring An Expansive Island. Gourmet Kitchen with Quartz Countertops, Oversized Central Island, Sub-Zero, Wolf Appliances and a Back Kitchen. Flowing Effortlessly To The Covered Terrace, Complete With Built-In Outdoor Space, Offering The Perfect Area For Al Fresco Dining & Entertaining. Family Room Exudes Warmth With Custom Wall Units & Inviting Fireplace, A Private Home Office Overlooks the Bustling Family Hub. Ascend To The 2nd Floor, Where 10 Ft Ceilings Create An Air Of Spaciousness. Natural Light Streaming In Through the 3 Skylights & Expansive Windows. With An Open Balcony Offering Panoramic Views & An Unparalleled Sense Of Tranquility & Serenity. This Custom Home Includes Spectacular Crown Mouldings and Beautiful Hardwood Floors throughout the Home with Proclaim Pure Luxury. An Elevator, Parking for up to 12 Vehicles, Five Oversized Bedrooms Each with an Ensuite Bathroom. Private Nanny Suite. Heated Floors in the Basement, Designer Wine Storage Wall, Home Theatre With Build-in Audio System and 8K Projector, Dry Sauna with Oversized Shower Area, Custom Wet Bar, and Backyard Oasis. Smart Home with 24/7 Security Surveillance System. A Walk-Out Basement Leading To A Private Backyard.
Property Details
Interior
Features
2nd Floor
Prim Bdrm
7.90 x 6.105 Pc Ensuite / Fireplace / His/Hers Closets
Media/Ent
8.83 x 6.43Broadloom / Built-In Speakers / Double Doors
2nd Br
5.52 x 4.383 Pc Bath / B/I Shelves / W/O To Balcony
3rd Br
5.21 x 5.52Hardwood Floor / 3 Pc Ensuite / B/I Shelves
Exterior
Features
Parking
Garage spaces 3
Garage type Built-In
Other parking spaces 9
Total parking spaces 12
Property History
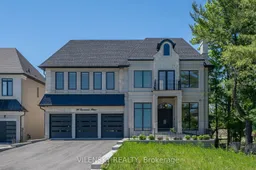 39
39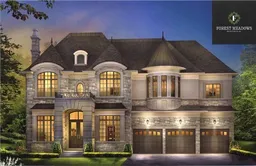 2
2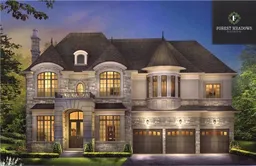 2
2Get up to 1% cashback when you buy your dream home with Wahi Cashback

A new way to buy a home that puts cash back in your pocket.
- Our in-house Realtors do more deals and bring that negotiating power into your corner
- We leverage technology to get you more insights, move faster and simplify the process
- Our digital business model means we pass the savings onto you, with up to 1% cashback on the purchase of your home
