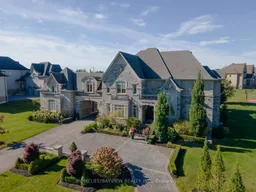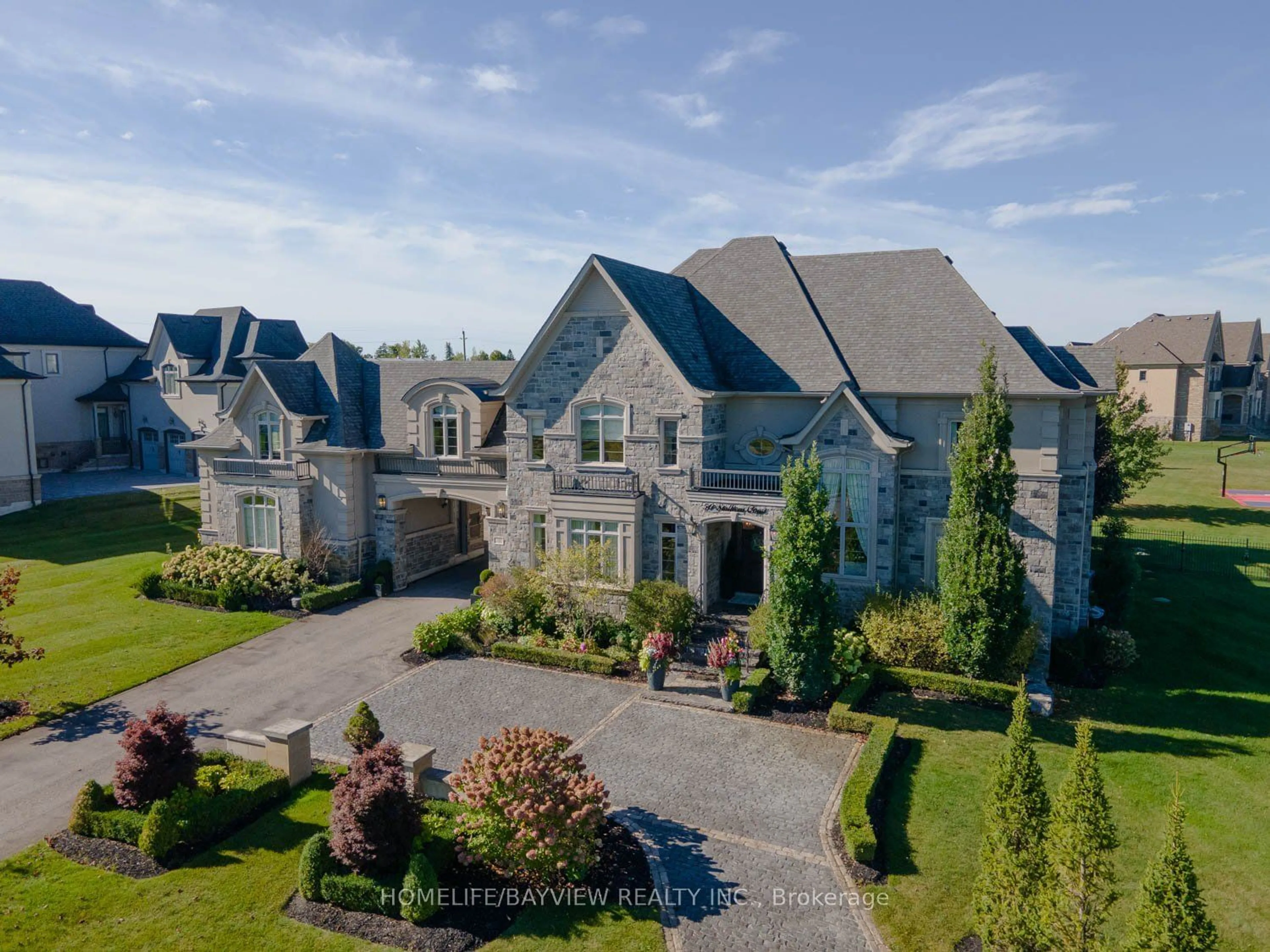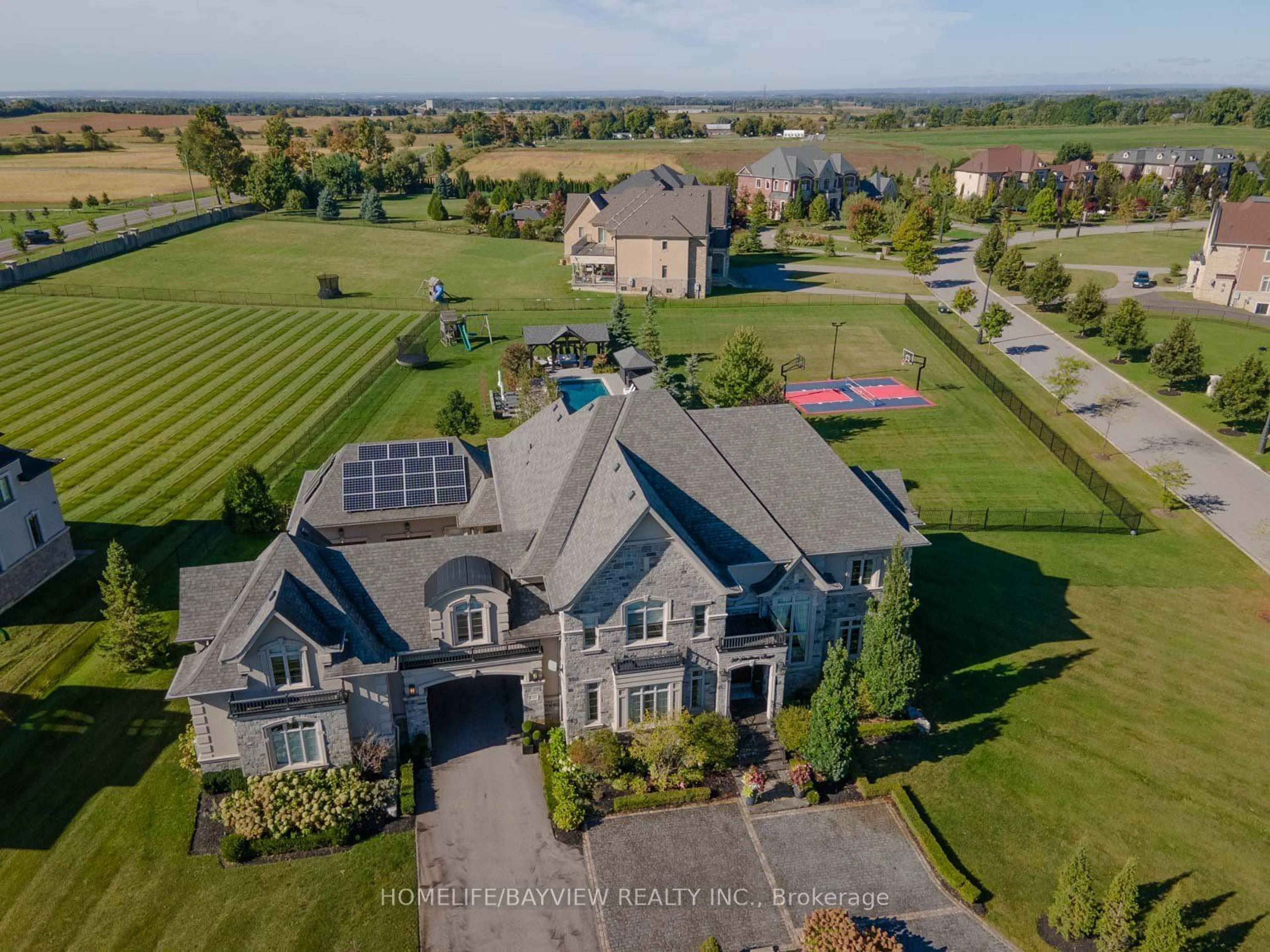50 Stallions Crt, Vaughan, Ontario L6A 4V5
Contact us about this property
Highlights
Estimated ValueThis is the price Wahi expects this property to sell for.
The calculation is powered by our Instant Home Value Estimate, which uses current market and property price trends to estimate your home’s value with a 90% accuracy rate.Not available
Price/Sqft$649/sqft
Est. Mortgage$27,872/mo
Tax Amount (2024)$18,000/yr
Days On Market55 days
Description
Welcome To 50 Stallion Court a Churchill Estate set on a prestigious fully landscaped 1.5 acre lot! Entertained with a Lot that features a fully loaded Cabana, Stunning in ground Pool, Out Door Bathroom, Hot Tub, Multiple Fire Pits, Lounge areas & Basketball Court! Immerse yourself with Sunset West Views From The Glass Enclosed Loggia(Sun Room)! Main floor boosts Grand Foyer, beautiful Layout To Principle Rooms. Main Floor Office Featuring custom Built Ins, Home offers Custom Trim Carpentry & 10 Foot Ceilings, Warm Family Room Connected To A Luminous Kitchen Featuring Centre Island, Marble Counter Tops, Wolff and bosch Appliances & A Walk Out To a glass enclosed year round Sun Room where you can Entertain All Winter & Summer. Large Mudroom featuring built in coat racks and storage with garage access to a 4 Car Garage. Primary Bedroom Features Spa Like Ensuite with Walk Out To Private Colossal Terrace and Gorgeous South West Views. The 6th Bedroom Can Be Used As A Nanny Suite or Guest Suite. The Lower Level Features A Gym, bathroom, Rec Room & Kitchenette Perfect For Entertaining.
Property Details
Interior
Features
Main Floor
Living
5.70 x 4.90Gas Fireplace / Hardwood Floor / Pot Lights
Dining
6.10 x 5.10Hardwood Floor / Pantry / Formal Rm
Family
6.70 x 5.50Gas Fireplace / Hardwood Floor / Pot Lights
Kitchen
5.70 x 5.30Family Size Kitchen / Centre Island / Pantry
Exterior
Features
Parking
Garage spaces 4
Garage type Built-In
Other parking spaces 10
Total parking spaces 14
Property History
 39
39Get up to 1% cashback when you buy your dream home with Wahi Cashback

A new way to buy a home that puts cash back in your pocket.
- Our in-house Realtors do more deals and bring that negotiating power into your corner
- We leverage technology to get you more insights, move faster and simplify the process
- Our digital business model means we pass the savings onto you, with up to 1% cashback on the purchase of your home

