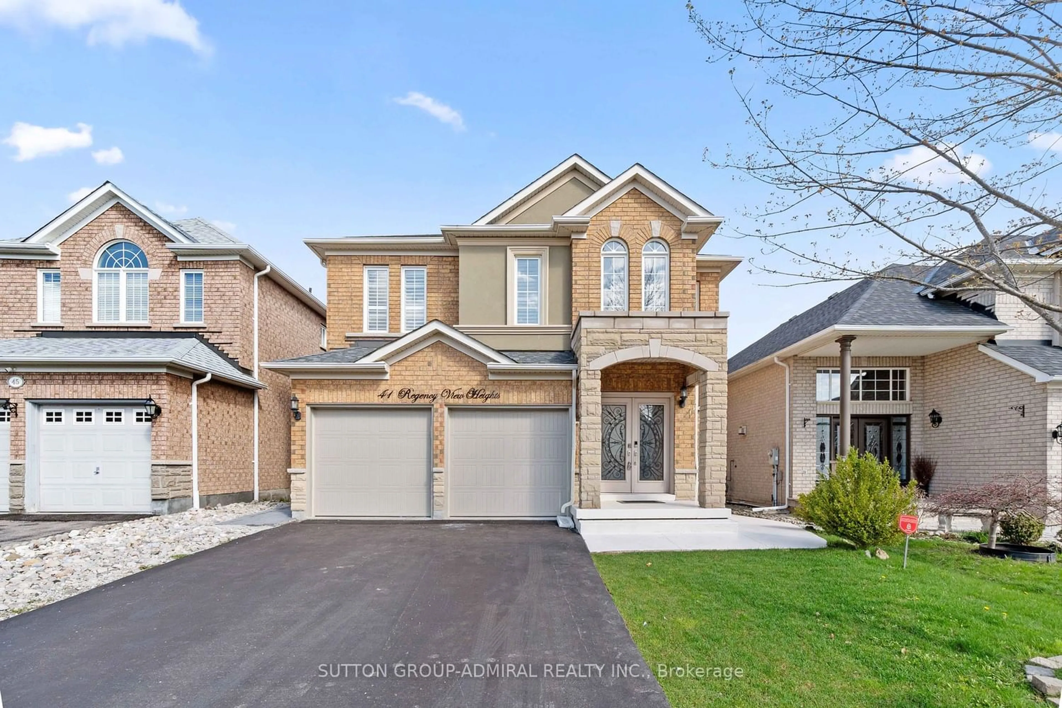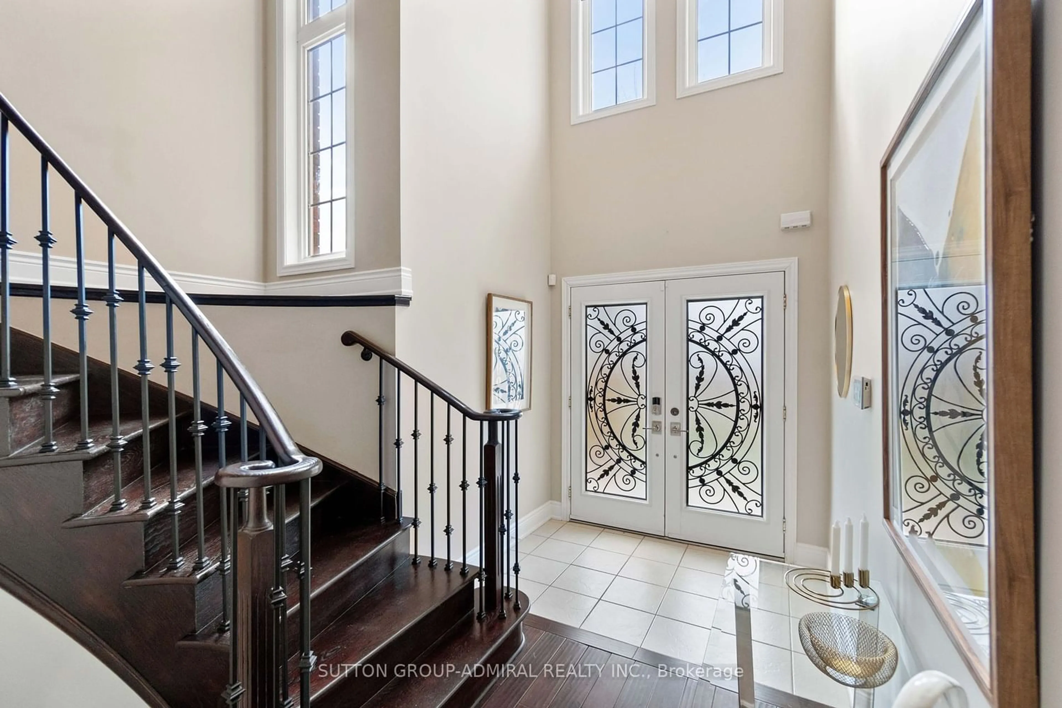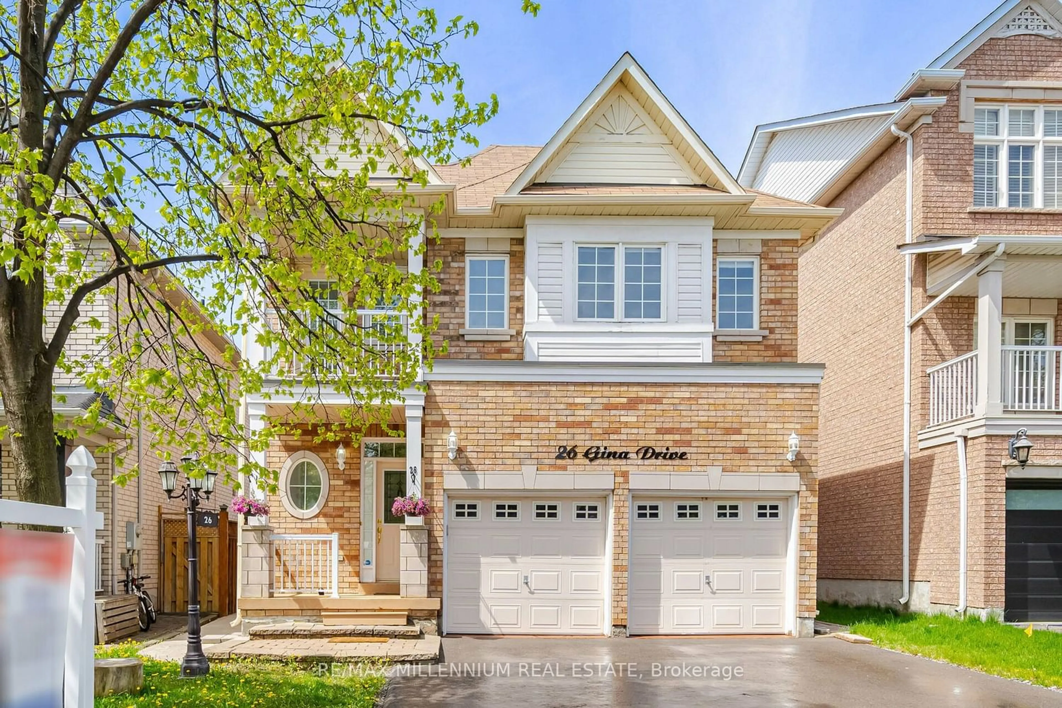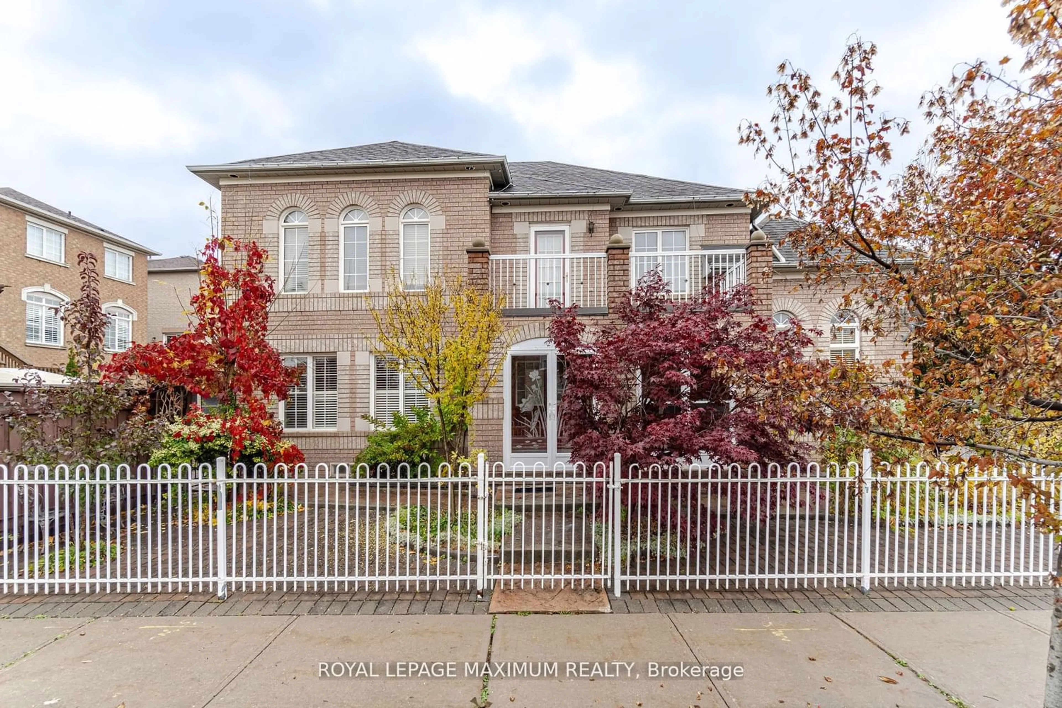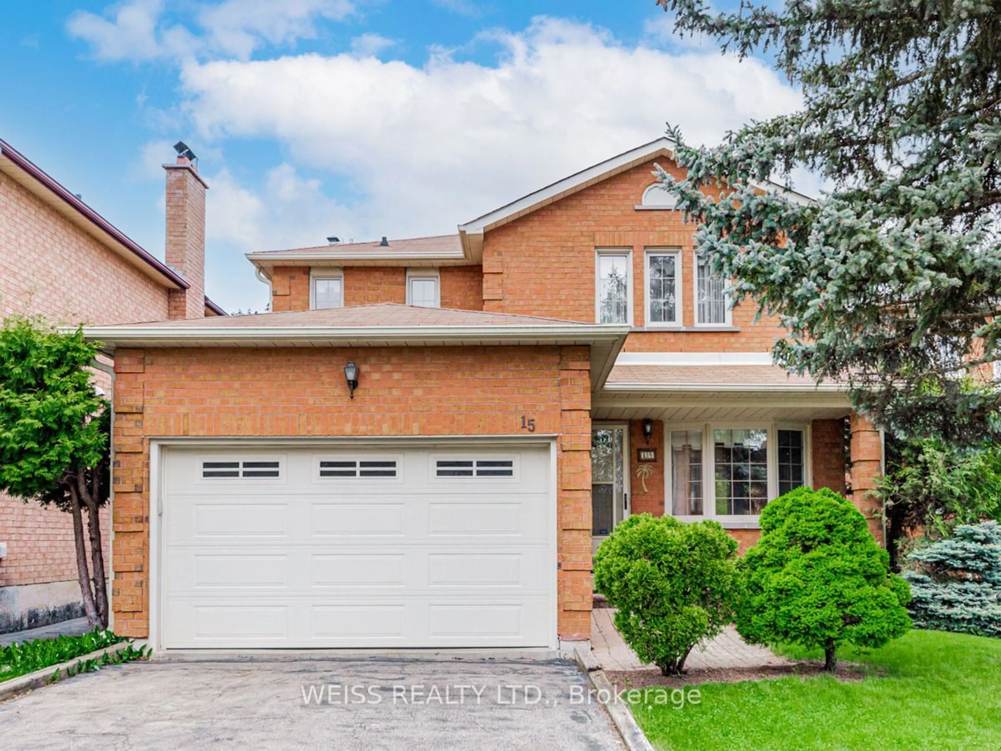41 Regency View Hts, Vaughan, Ontario L6A 3T8
Contact us about this property
Highlights
Estimated ValueThis is the price Wahi expects this property to sell for.
The calculation is powered by our Instant Home Value Estimate, which uses current market and property price trends to estimate your home’s value with a 90% accuracy rate.$1,574,000*
Price/Sqft$659/sqft
Days On Market16 days
Est. Mortgage$7,726/mth
Tax Amount (2023)$6,123/yr
Description
Welcome to 41 Regency View Heights - a true testament to luxurious living. This stunning 4 + 1 Bed - 4 Bath home presents a serene retreat with a spectacular ravine view, inviting you to experience the essence of country living. Upon entering, you are greeted with a soaring open to the above foyer, accompanied by hardwood floors, an abundance of pot lights, California shutters, crown moulding and a gas fireplace. The brand new modern kitchen is a chef's delight, featuring stainless steel appliances, a stylish backsplash and granite countertops that double as a breakfast bar. The main floor boasts a spacious living area with a direct walkout to the extended patio deck, perfect for entertaining or enjoying the scenic views. The new main laundry room features a lovely marble countertop with built in cabinetry. The primary bedroom is a true sanctuary with a lavish 4 piece ensuite and a walk-in closet. The basement offers potential rental income with built-in speakers, an additional bedroom, a kitchen, a 3 piece bath and a separate side entrance. Conveniently located near amenities, parks, GO & TTC stations, and Hwys 400 & 413, this home combines the tranquility of nature with the convenience of urban living. Prepare to fall in love with 41 Regency View Heights a perfect blend of elegance, comfort and sophistication!
Property Details
Interior
Features
Bsmt Floor
Kitchen
5.67 x 5.42Stainless Steel Appl / Pot Lights / Backsplash
5th Br
3.53 x 3.31Laminate / Above Grade Window / Closet
Exterior
Features
Parking
Garage spaces 2
Garage type Attached
Other parking spaces 2
Total parking spaces 4
Property History
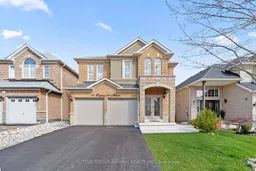 39
39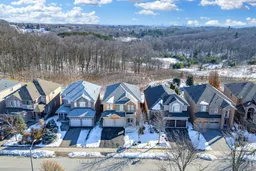 40
40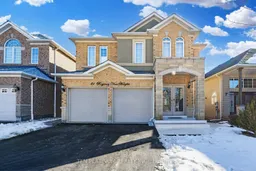 40
40Get an average of $10K cashback when you buy your home with Wahi MyBuy

Our top-notch virtual service means you get cash back into your pocket after close.
- Remote REALTOR®, support through the process
- A Tour Assistant will show you properties
- Our pricing desk recommends an offer price to win the bid without overpaying
