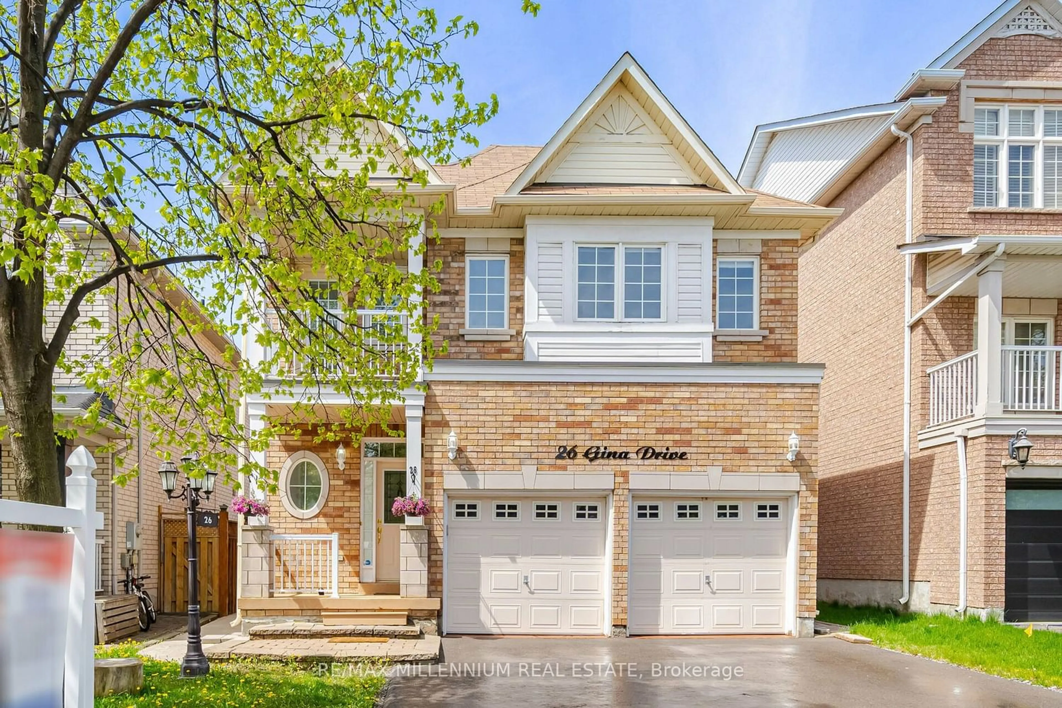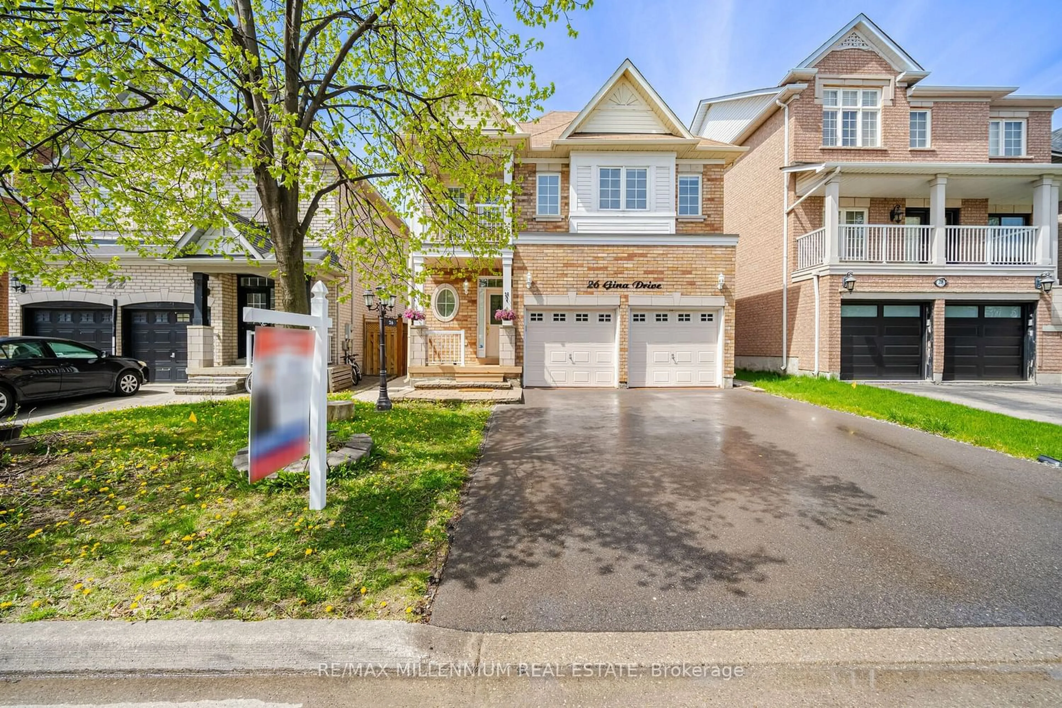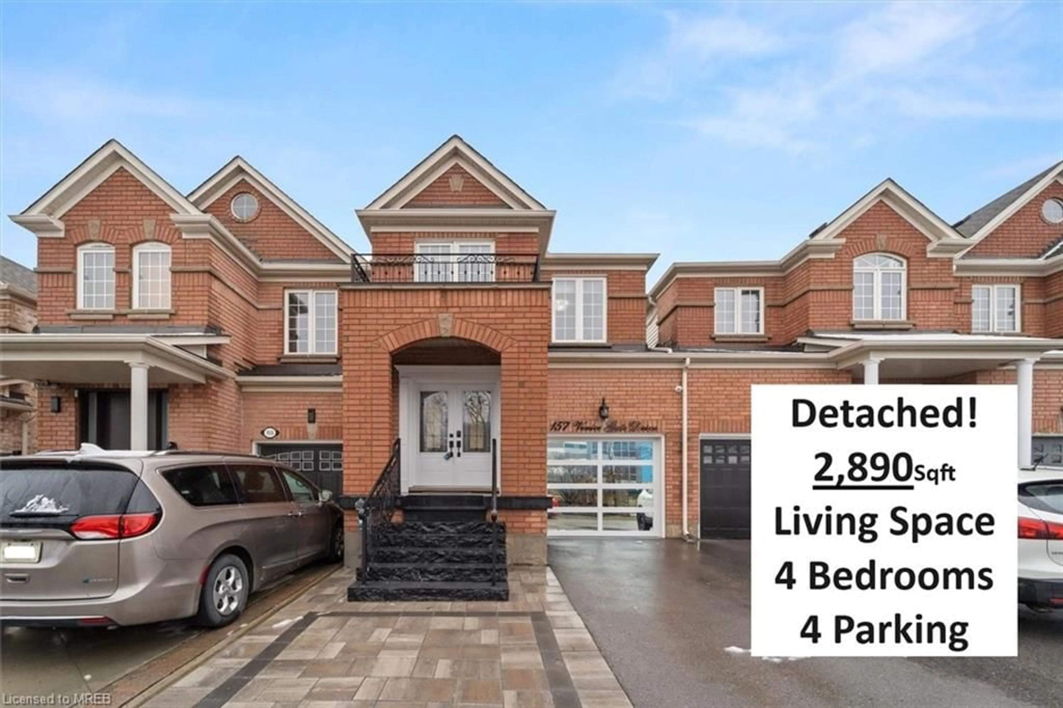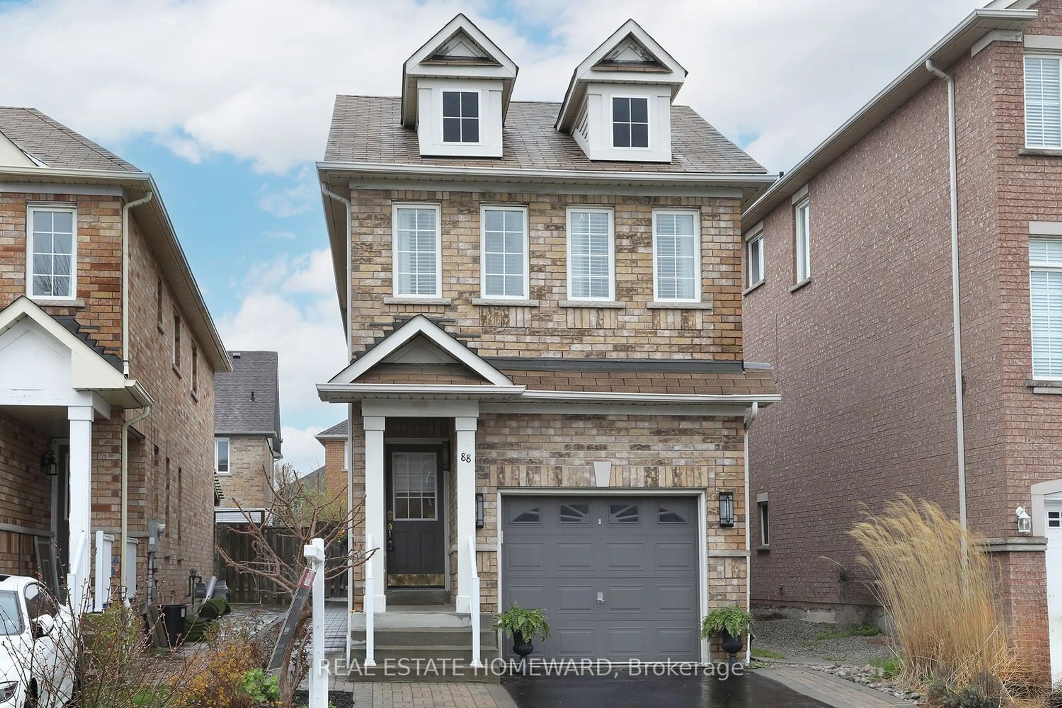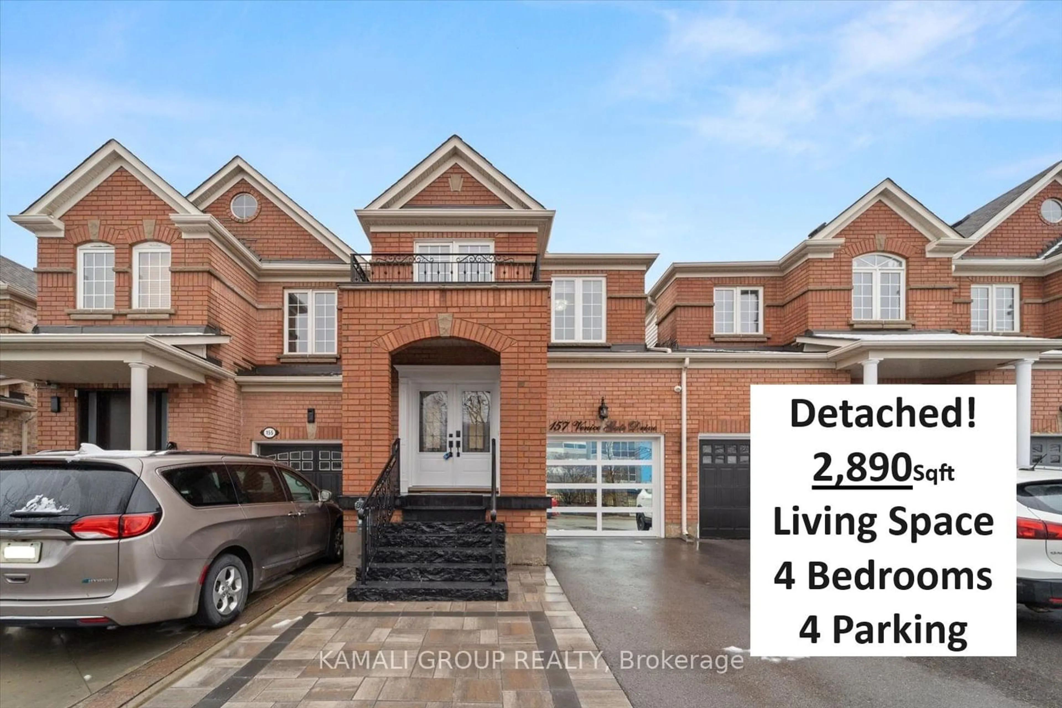26 Gina Dr, Vaughan, Ontario L6A 3X2
Contact us about this property
Highlights
Estimated ValueThis is the price Wahi expects this property to sell for.
The calculation is powered by our Instant Home Value Estimate, which uses current market and property price trends to estimate your home’s value with a 90% accuracy rate.$1,355,000*
Price/Sqft-
Days On Market3 days
Est. Mortgage$5,961/mth
Tax Amount (2023)$4,539/yr
Description
Introducing 26 Gina Drive, a fully renovated turnkey detached home ideally situated on a quiet family-friendly street in the sought-after Jane and Major Mackenzie area of Vaughan. Within minutes, discover top schools, parks, shopping destinations, public transit options, and Cortelluci Hospital. This 4-bedroom, 4-bathroom residence boasts gleaming hardwood floors, modern finishes, upgraded light fixtures, and pot lights that illuminate every corner with elegance. Step into the upgraded kitchen, complete with Stainless Steel Appliances, Quartz Counters, and a modern backsplash, offering both style and functionality. The inviting backyard, meticulously curated, bathes in sunlight, creating the perfect setting for outdoor gatherings or serene relaxation. A spacious and tidy double garage caters to all your storage needs. Freshly paved spacious driveway (2021) without sidewalk with 4 parking spots. Venture downstairs to find a fully finished basement featuring a convenient 2-bedroom apartment with a side entrance, currently leased for $1800/month, presenting an excellent income opportunity or additional living space for extended family. Seize the chance to make 26 Gina Drive your forever home, where comfort, convenience, and modern living intersect seamlessly.
Property Details
Interior
Features
Main Floor
Living
3.78 x 3.38Hardwood Floor / Gas Fireplace / Combined W/Dining
Dining
3.68 x 2.74Hardwood Floor / Pot Lights / Combined W/Living
Kitchen
2.74 x 2.74Ceramic Floor / Quartz Counter / Stainless Steel Appl
Breakfast
3.68 x 2.74Ceramic Floor / Centre Island / W/O To Yard
Exterior
Features
Parking
Garage spaces 2
Garage type Built-In
Other parking spaces 4
Total parking spaces 6
Property History
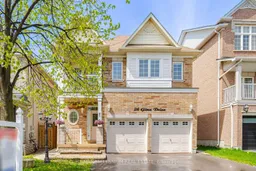 40
40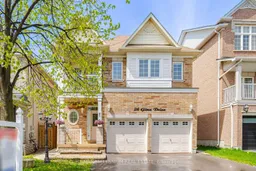 40
40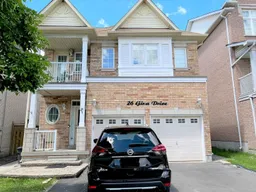 22
22Get an average of $10K cashback when you buy your home with Wahi MyBuy

Our top-notch virtual service means you get cash back into your pocket after close.
- Remote REALTOR®, support through the process
- A Tour Assistant will show you properties
- Our pricing desk recommends an offer price to win the bid without overpaying
