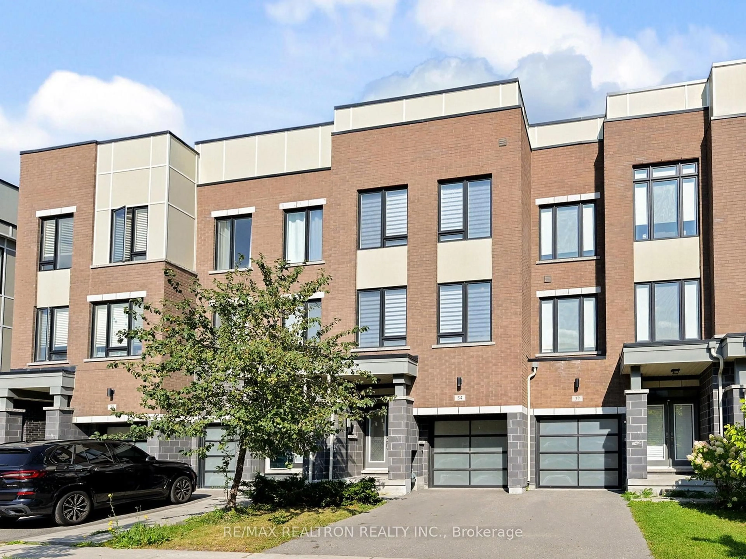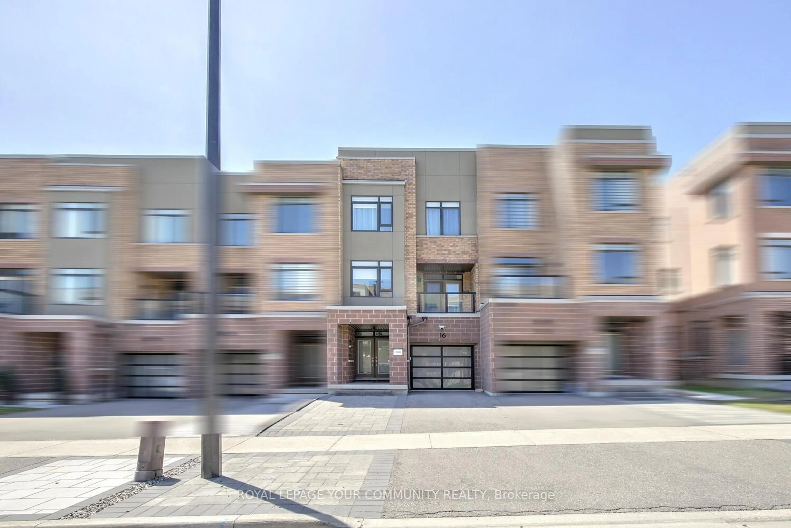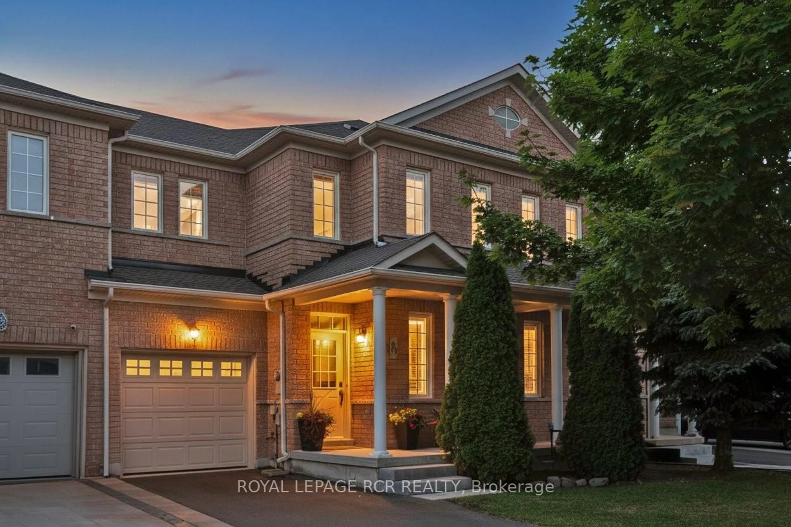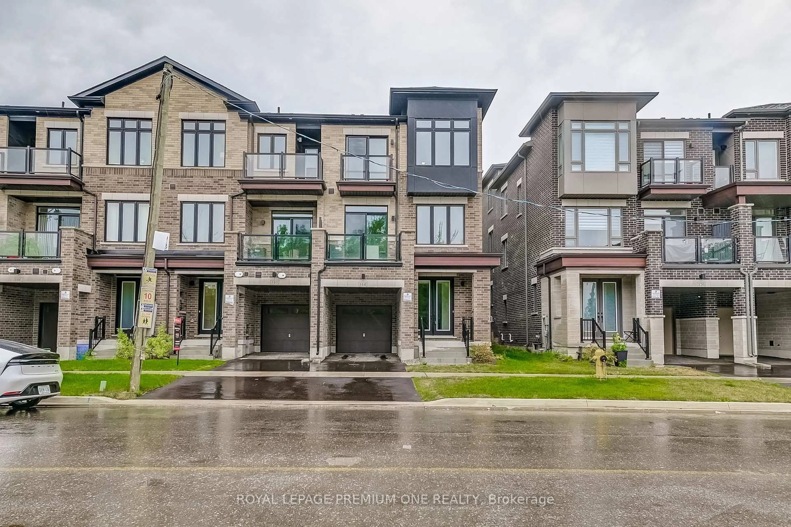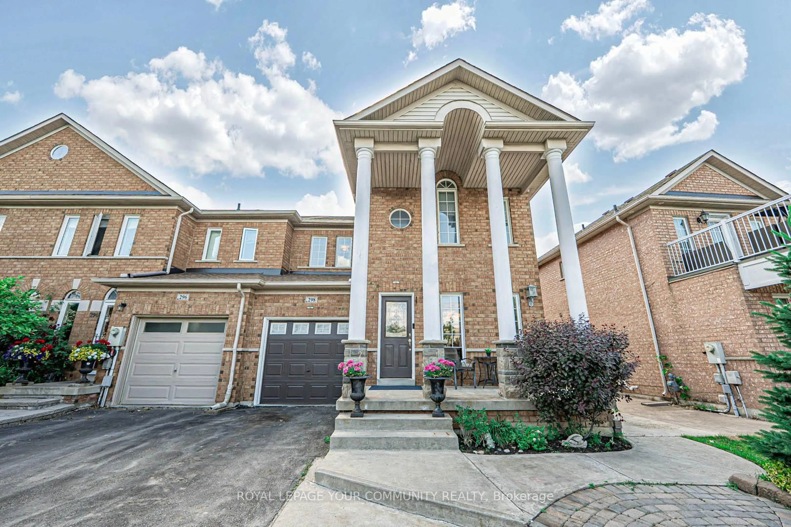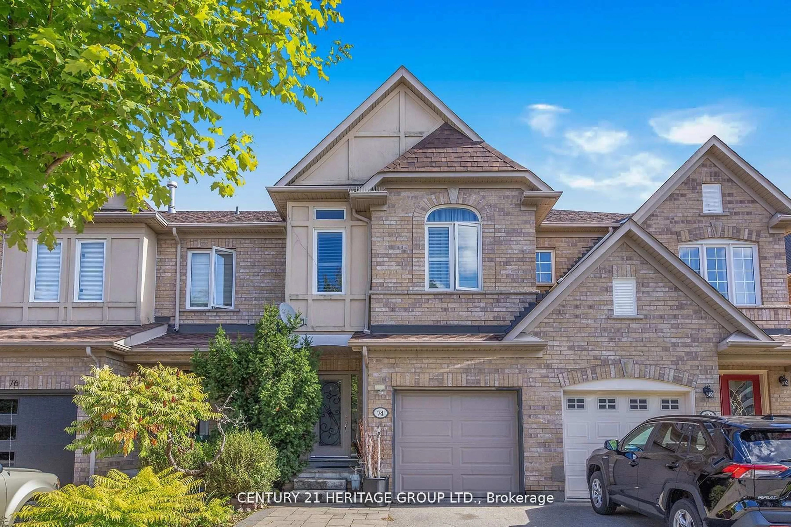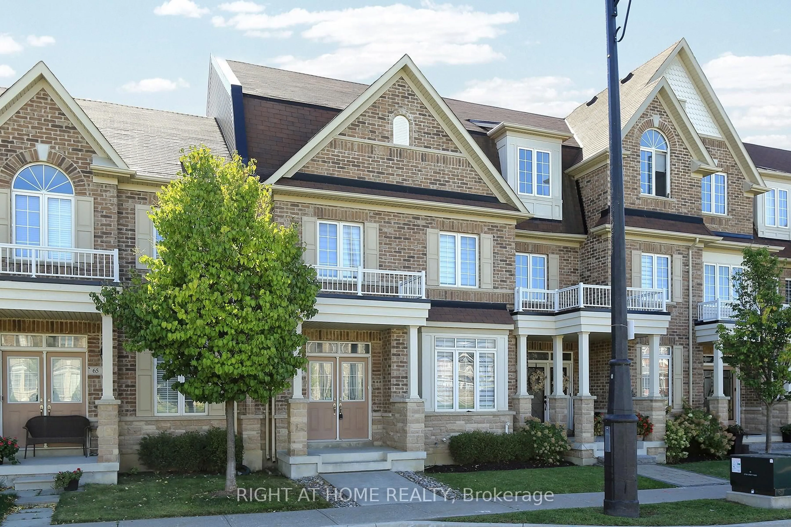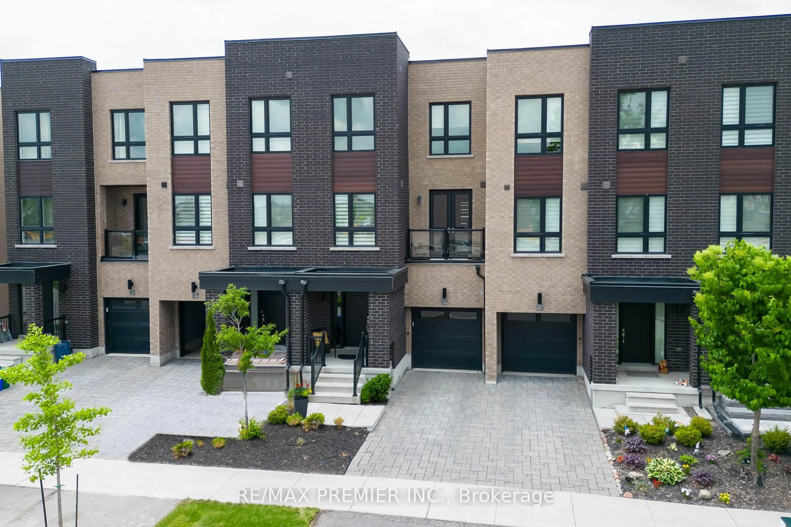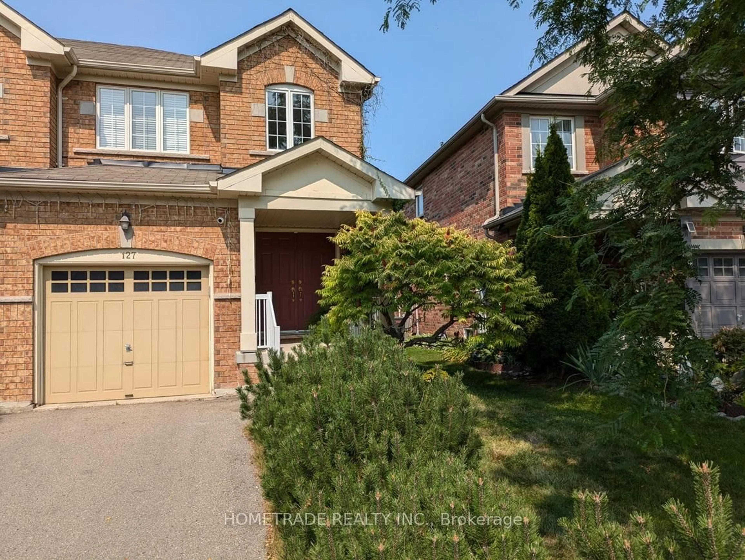Stunning End-Unit Luxury Townhome | Over 1,800 Sq. Ft. PLUS Finished Basement | Ravine Views & Premium Location. Welcome to this immaculate, freshly painted end-unit luxury townhome offering over 2200 living space including a beautifully finished basement(2024). One of the largest homes in the complex (1812 sqf) ! Perfectly tucked away on a private street in a highly sought-after community, this home provides the privacy of NO front OR rear neighbors and peaceful views of rear lush green space and front ravine/from the balcony. Bright and thoughtfully designed, this home features an open-concept layout with 9-ft ceilings, pot lights, hardwood flooring throughout , crown moldings, and a cozy fireplace. The modern kitchen boasts NEW stainless steel appliances, a large eat-in area, and a walkout to a fully fenced backyard ideal for entertaining or enjoying your morning coffee. The expansive primary bedroom includes a walk-in closet and a spa-inspired 5-piece ensuite. Enjoy the convenience of an oversized second-floor laundry room and the added space of a fully finished basement perfect for a home office, rec room, or entertainment area. Additional upgrades include NEW high-efficiency furnace and A/C system (2022), Water softener, Reverse osmosis System, On-Demand Water Heater ALL in 2025 , a steel-insulated garage door, and peaceful ravine/pond views that enhance the natural beauty of your surroundings. Located minutes from top-rated schools, parks, the new Cortellucci Vaughan Hospital, Maple GO Station, Tim Hortons, North Maple Regional Park, two FIFA-certified soccer fields with spectator seating, scenic walking trails, and more this home truly blends tranquility with urban convenience. A rare opportunity to own a luxury End unit townhome in a prime location don't miss out!
Inclusions: New (S/S Frigidaire Fridge , B/I Dishwasher, Stove. Samsung Washer and Dryer), Humidifier, Central Vac, All Electric Light Fixtures, Window Blinds, Garage door Opener, Steel Insulated Garage Door. Also Central A/C and Furnace(2022), Tankless Water Heater, Water Softener and Water Treatment system ARE ALL (2025)
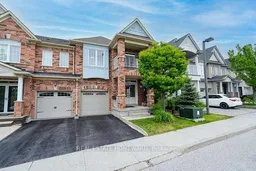 41
41

