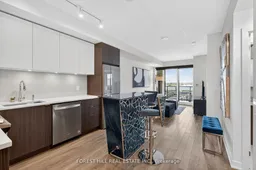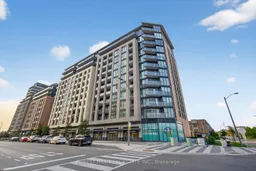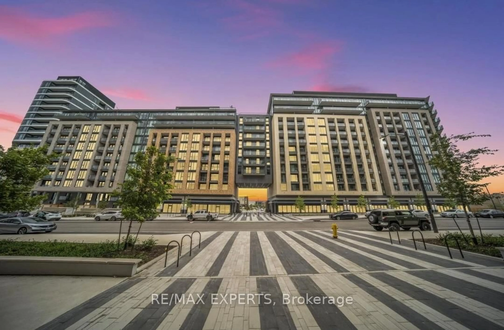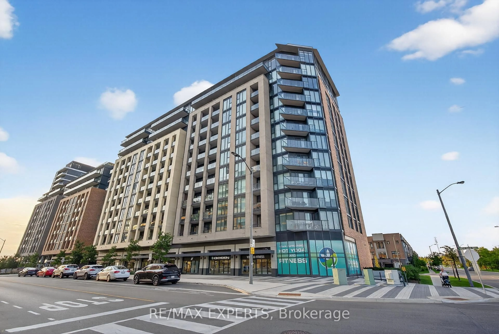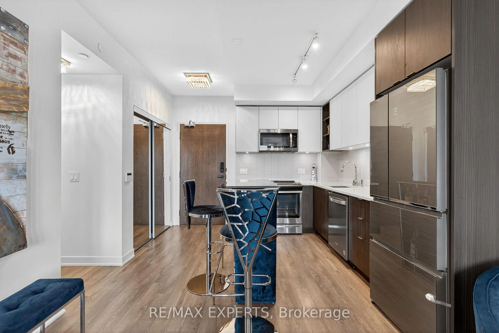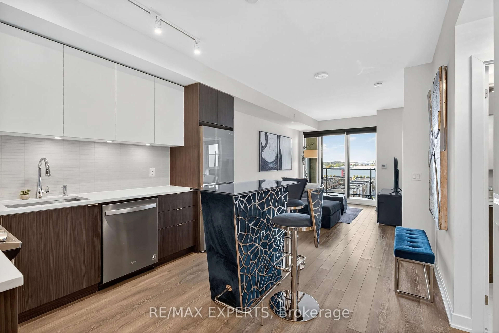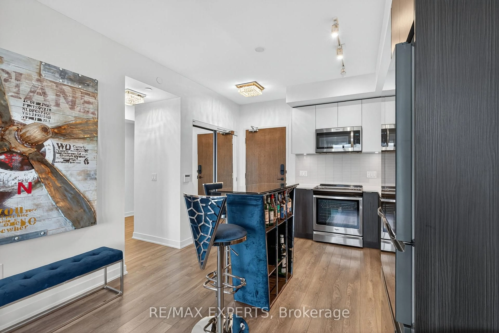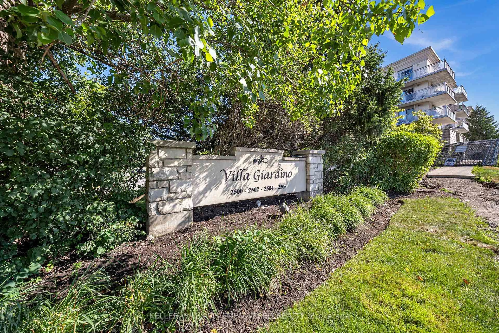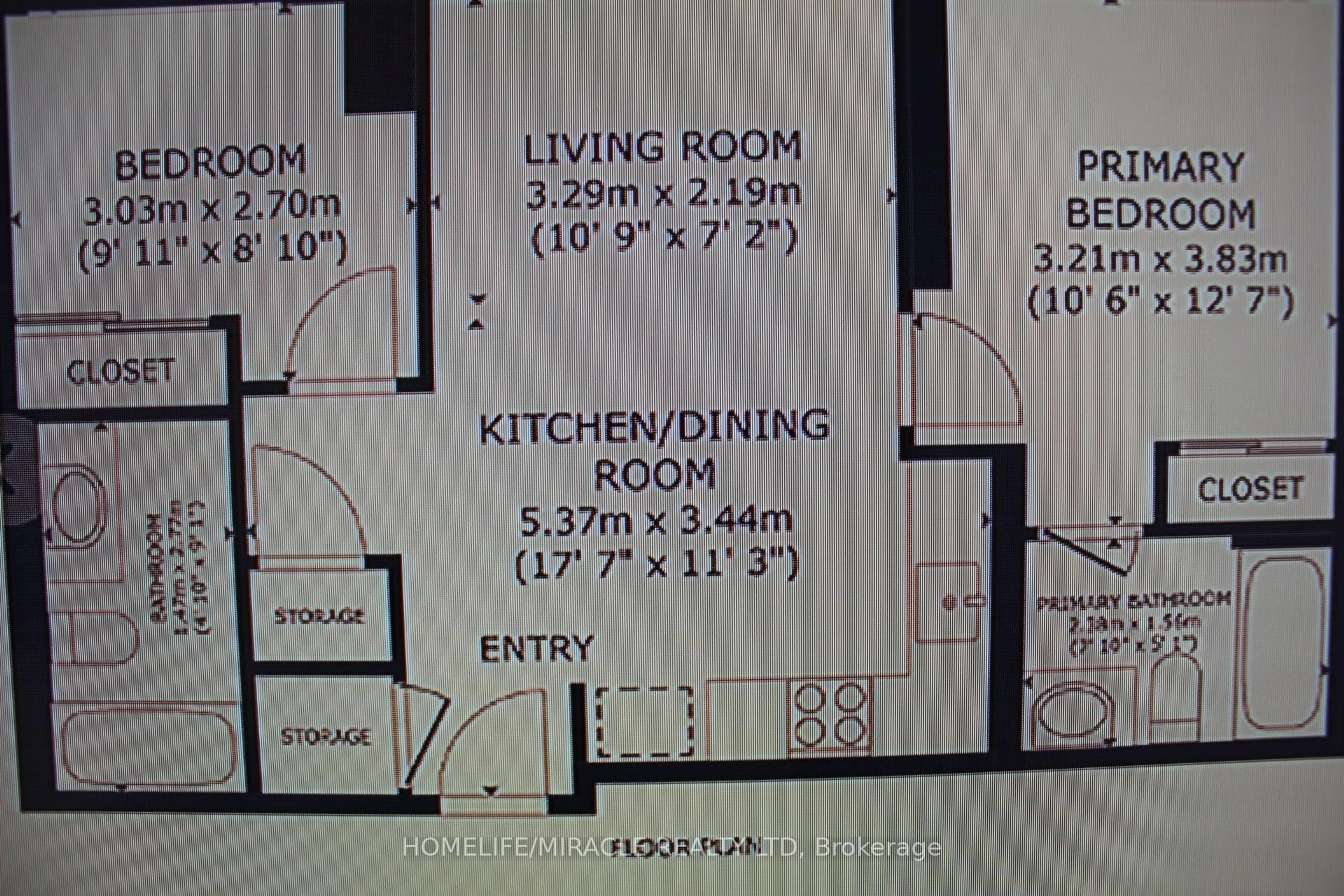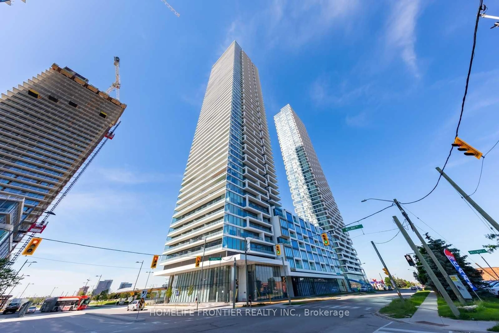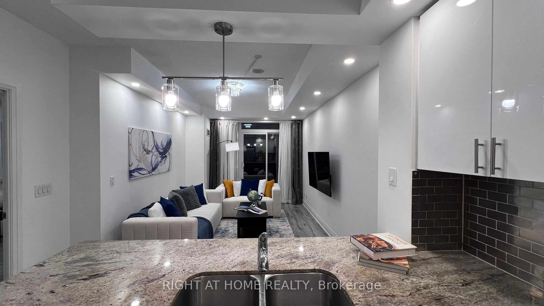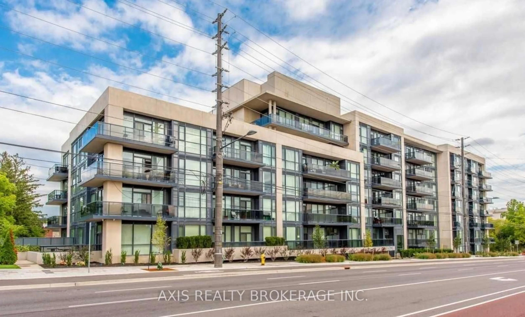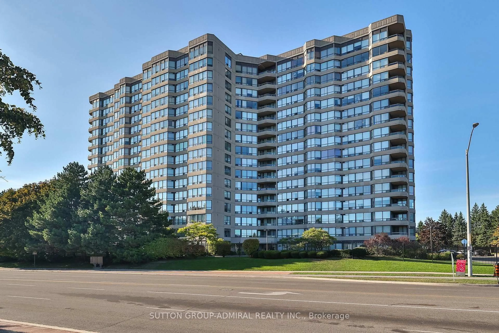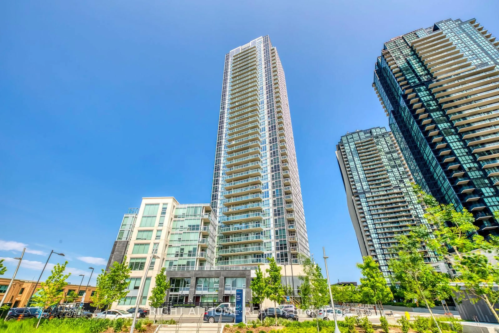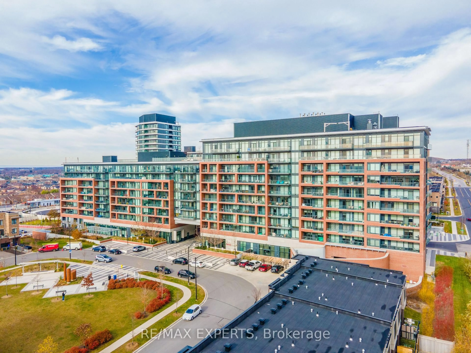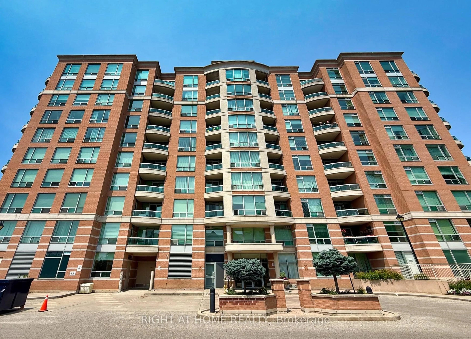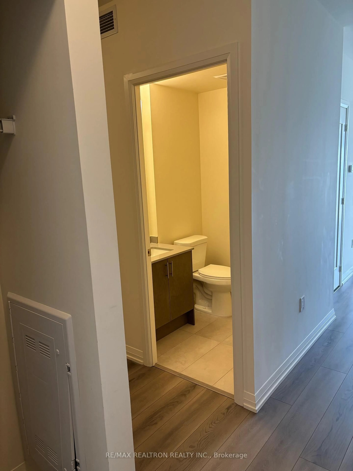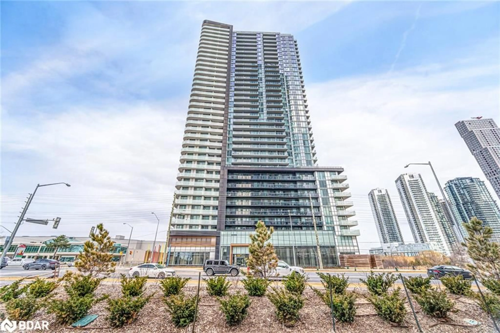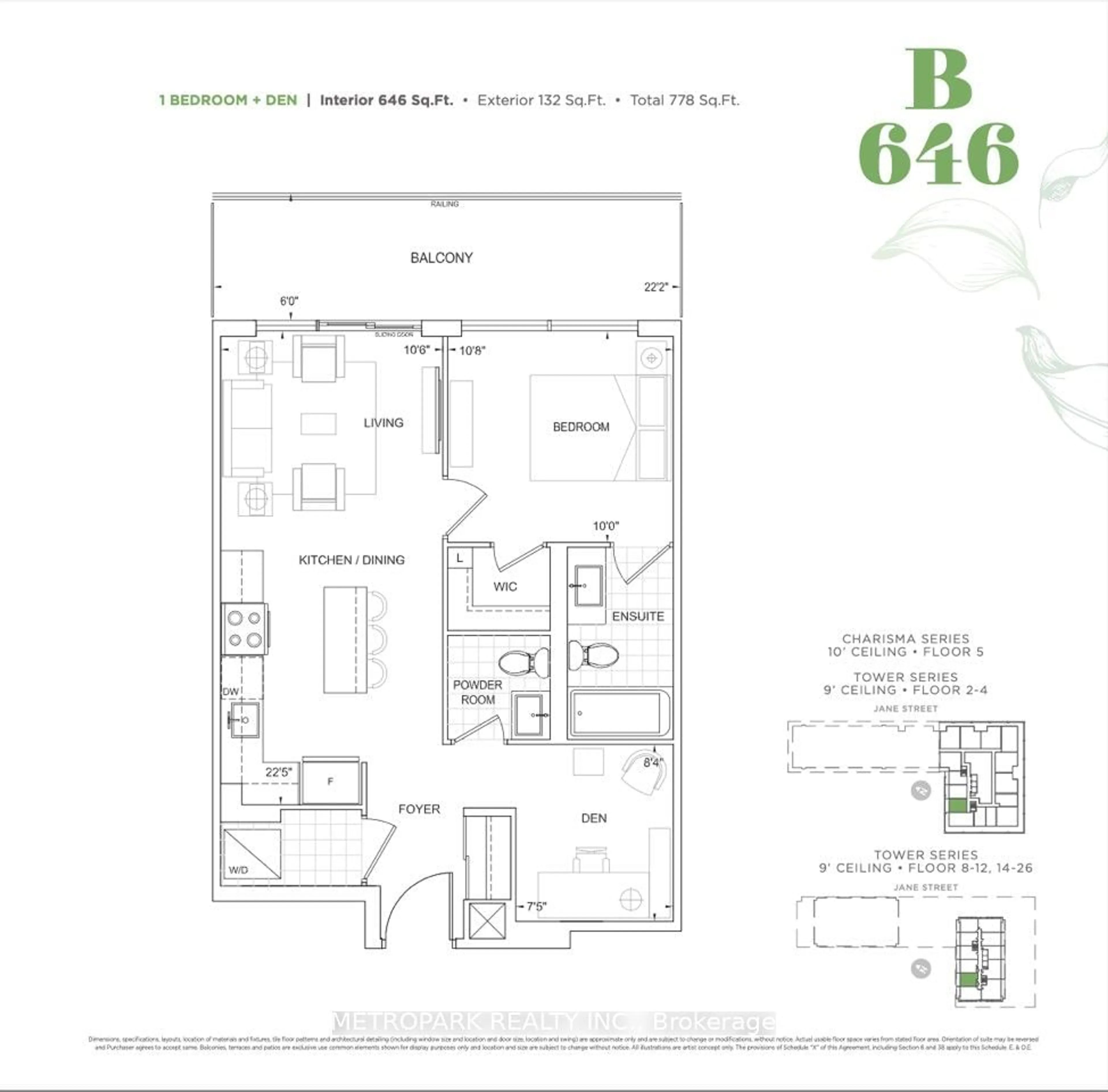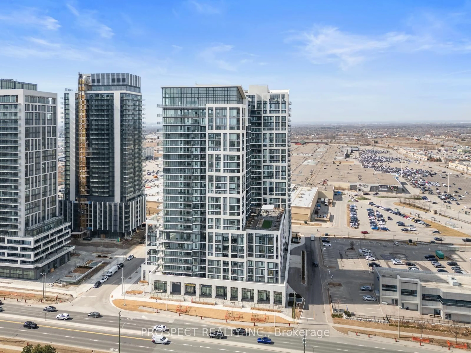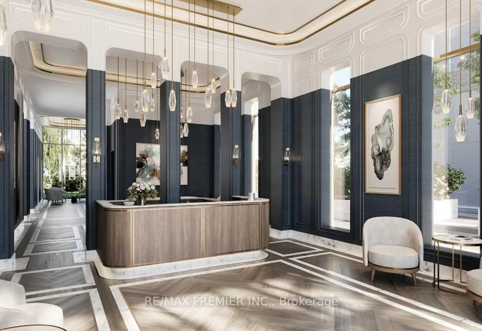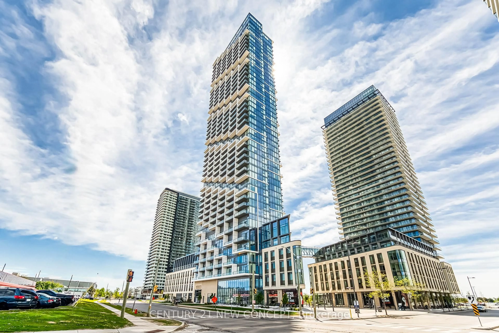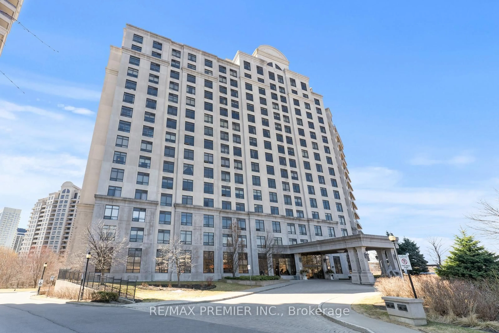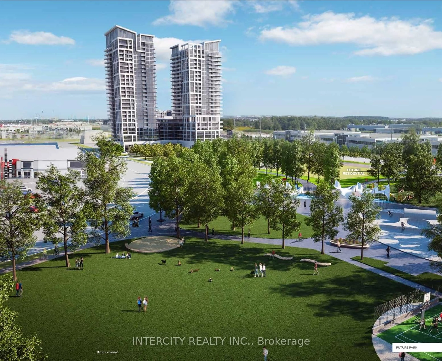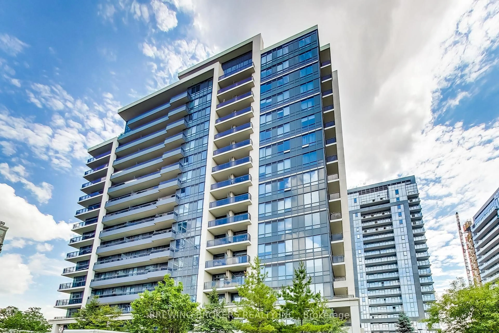100 Eagle Rock Way #831, Vaughan, Ontario L6A 5B9
Contact us about this property
Highlights
Estimated valueThis is the price Wahi expects this property to sell for.
The calculation is powered by our Instant Home Value Estimate, which uses current market and property price trends to estimate your home’s value with a 90% accuracy rate.Not available
Price/Sqft$1,007/sqft
Monthly cost
Open Calculator
Description
Welcome to this beautifully upgraded 1 bed + den, 1 bath suite in a boutique 12-storey building located in the heart of Maple-just steps from Maple GO Station. This meticulously maintained 595 sq ft north-facing unit features unobstructed park views and a generous terrace, offering a serene and private outdoor space.The suite includes over $10,000 in upgrades, highlighted by custom window coverings, light fixtures, contemporary cabinetry, upgraded stone countertops, mirrored closet doors, and an enhanced bathroom with modern finishes. Designed with comfort and functionality in mind, every detail enhances the overall living experience.The building offers exceptional amenities including a 24/7 concierge, guest suite, party room, rooftop terrace, fitness centre, and visitor parking. One parking space and one locker are included. Option to purchase designer furnishings tailored specifically for the suite is also available.Prime location with walking distance to Maple GO Transit, shops, restaurants, Walmart, Rona, Eagles Nest Golf Club, and everyday conveniences. Quick access to Highways 400 & 407 ensures easy commuting. A rare opportunity to purchase a well-appointed suite combining boutique luxury and outstanding convenience.
Property Details
Interior
Features
Main Floor
Dining
4.57 x 3.04Laminate / Open Concept / Combined W/Living
Kitchen
3.35 x 1.82Laminate / Stainless Steel Appl / Stone Counter
Br
2.84 x 3.0Laminate / B/I Closet
Den
2.82 x 1.65Laminate
Exterior
Features
Parking
Garage spaces 1
Garage type Underground
Other parking spaces 0
Total parking spaces 1
Condo Details
Inclusions
Property History
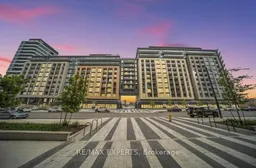 32
32