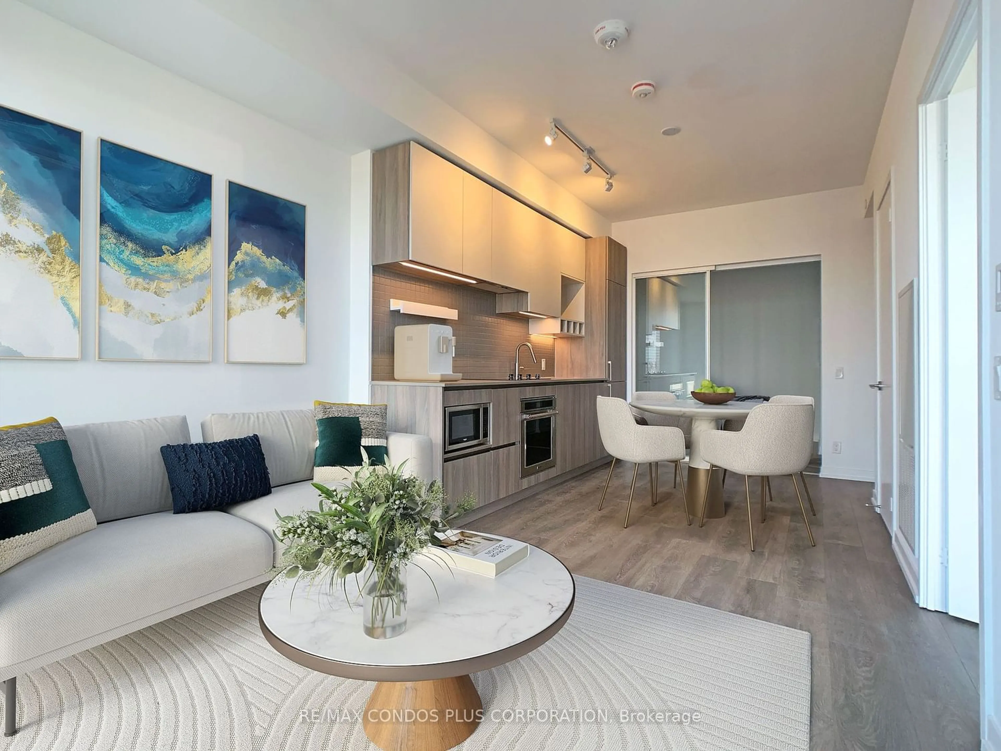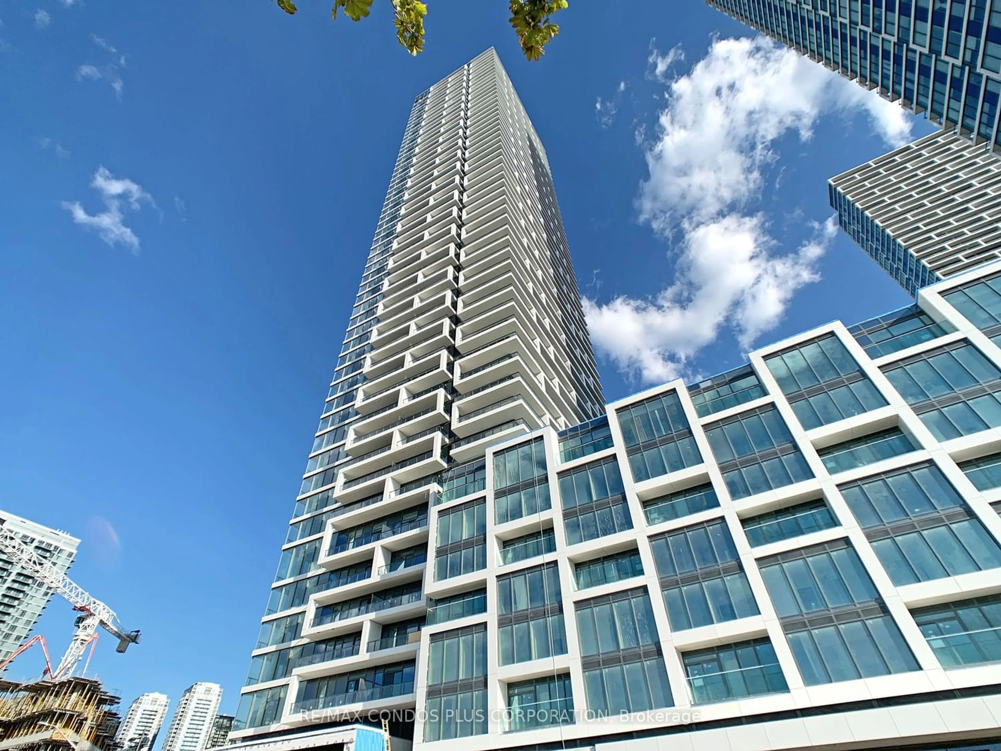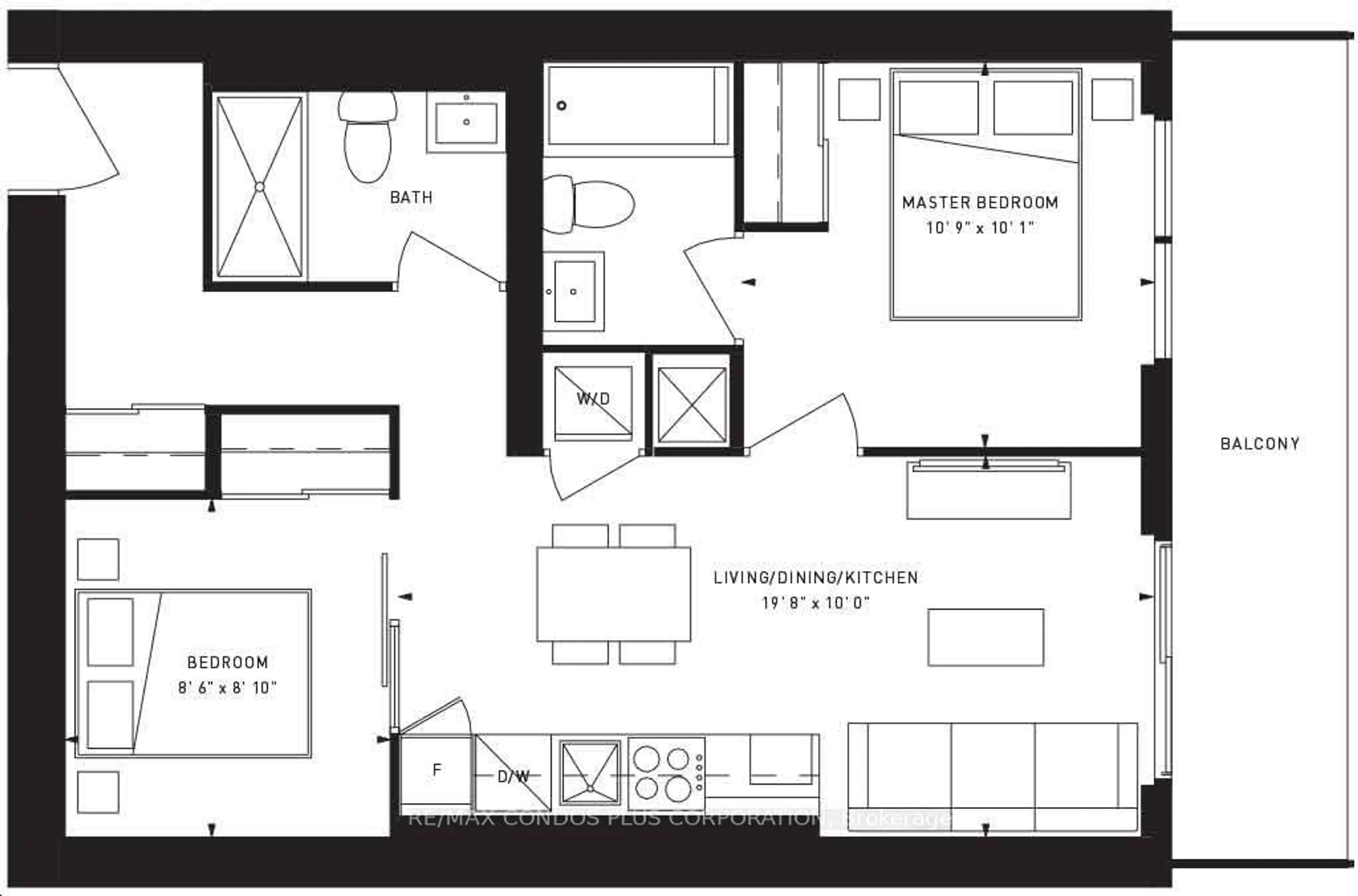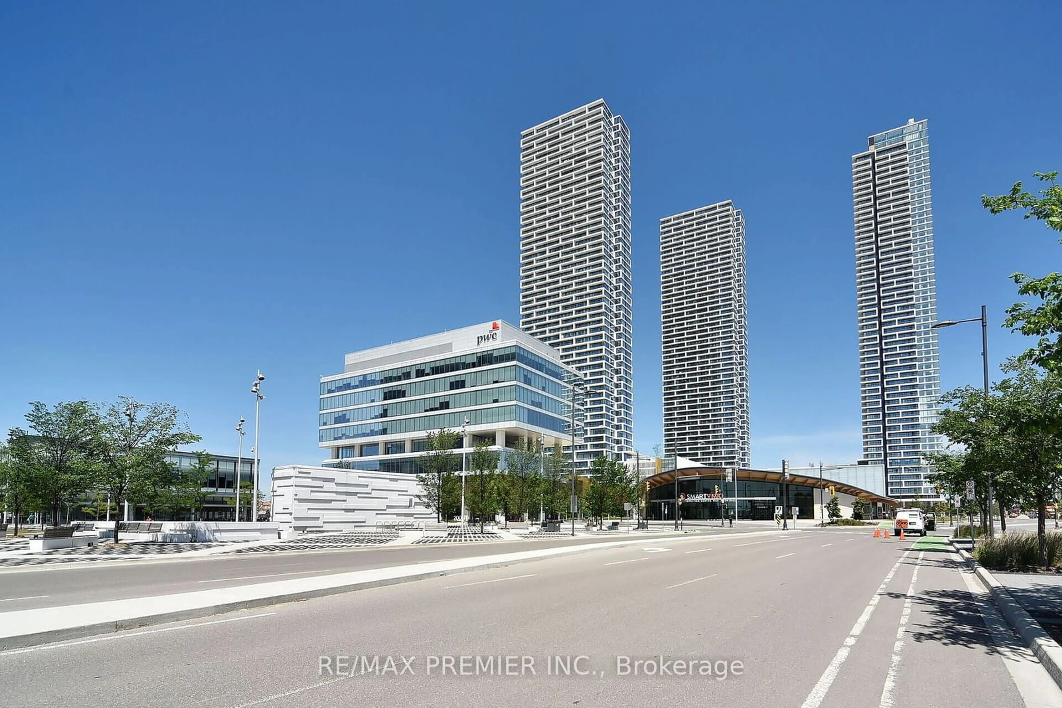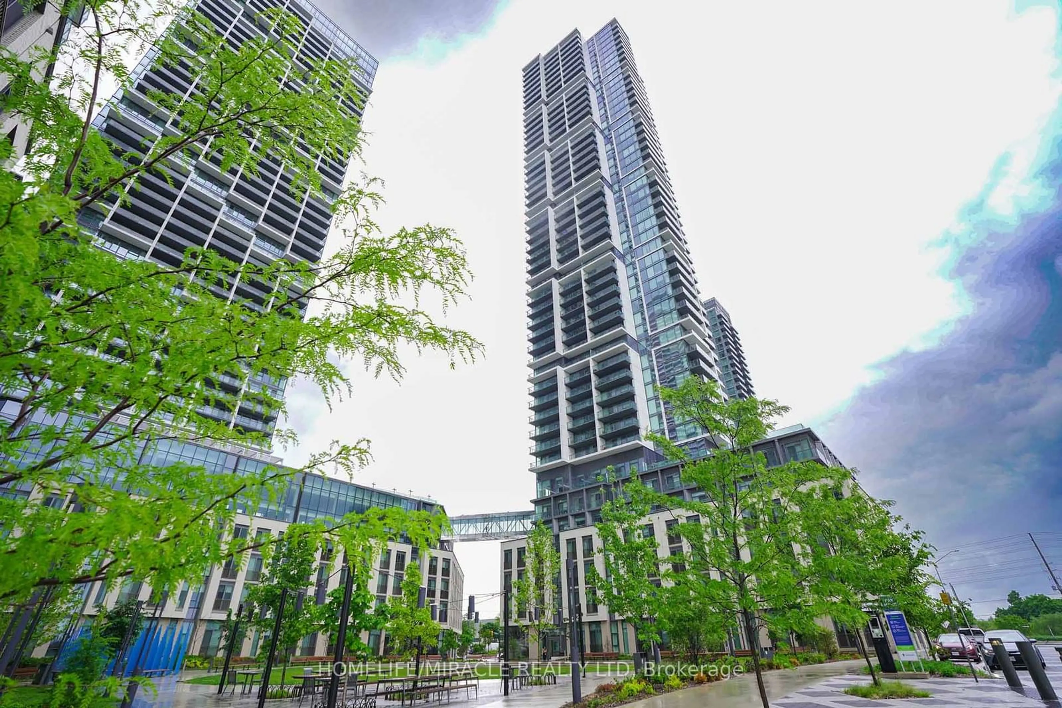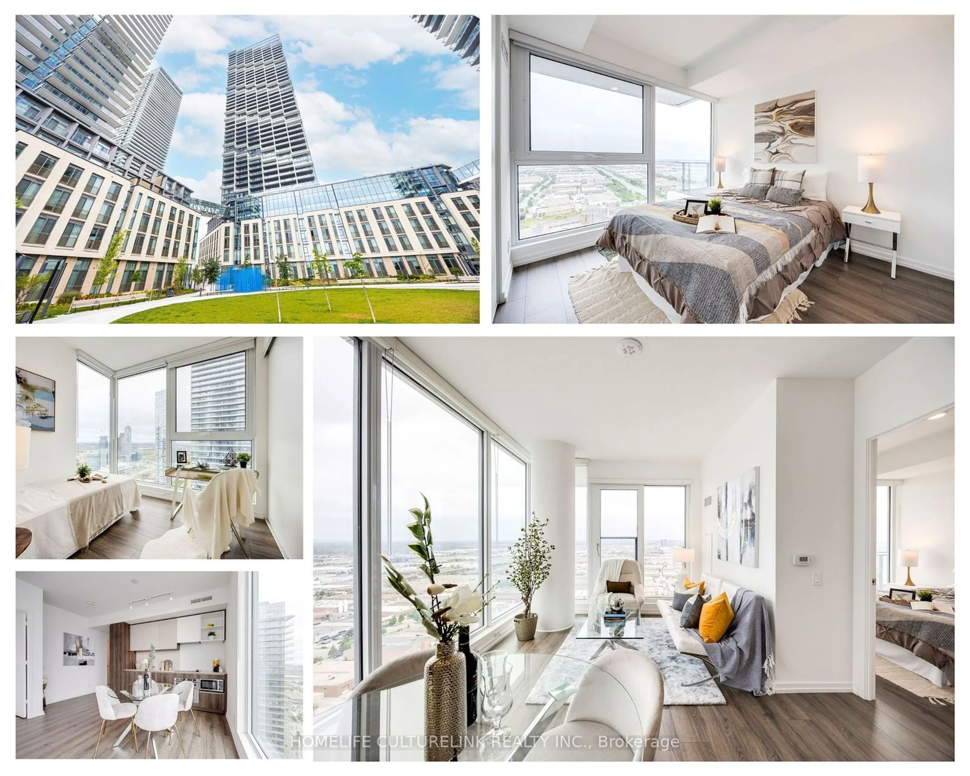950 Portage Pkwy #1003, Vaughan, Ontario L4K 0J7
Contact us about this property
Highlights
Estimated ValueThis is the price Wahi expects this property to sell for.
The calculation is powered by our Instant Home Value Estimate, which uses current market and property price trends to estimate your home’s value with a 90% accuracy rate.$651,000*
Price/Sqft$943/sqft
Days On Market58 days
Est. Mortgage$2,615/mth
Maintenance fees$414/mth
Tax Amount (2023)$2,440/yr
Description
Experience urban elegance in this luxurious 2 bedroom, 2 bathroom unit located at the esteemed Transit City 3 East Tower in the heart of Vaughan Metropolitan Centre. Bright and spacious, this home features 665 sq ft of living space plus a 114 sq ft balcony, . The residence boasts durable laminate flooring and a modern kitchen equipped with integrated stainless steel appliances, quartz countertops, and a sleek backsplash.Freshly painted in living/dining room and hallway. Perfectly positioned just steps from Viva bus terminal & the VMC Subway Station, just three subway stops from York University, door steps to YMCA, this location ensures you're connected to essential amenities and recreational facilities. Nearby, you can explore a variety of shopping and dining options, public library and IKEA. Easy access to Highways 400 and 407 facilitates quick commutes.
Property Details
Interior
Features
Flat Floor
Living
6.04 x 3.05Combined W/Dining / W/O To Balcony / Laminate
Dining
6.04 x 3.05Combined W/Living / Open Concept / Laminate
Kitchen
6.04 x 3.05Combined W/Dining / Quartz Counter / B/I Appliances
Prim Bdrm
3.32 x 3.08Laminate / 4 Pc Ensuite / Large Window
Exterior
Features
Condo Details
Amenities
Concierge, Games Room, Gym, Party/Meeting Room
Inclusions
Property History
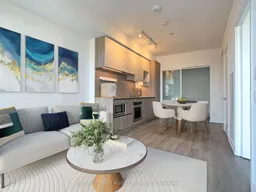 28
28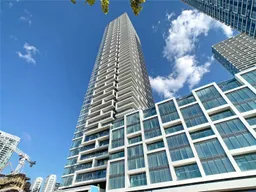 25
25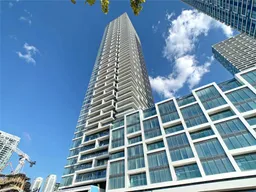 25
25Get up to 1% cashback when you buy your dream home with Wahi Cashback

A new way to buy a home that puts cash back in your pocket.
- Our in-house Realtors do more deals and bring that negotiating power into your corner
- We leverage technology to get you more insights, move faster and simplify the process
- Our digital business model means we pass the savings onto you, with up to 1% cashback on the purchase of your home
