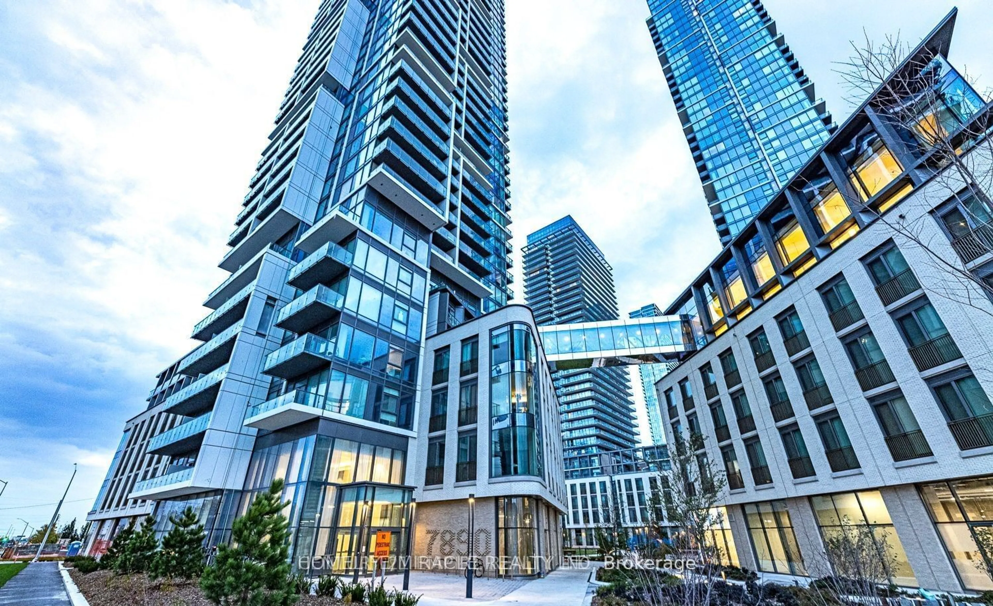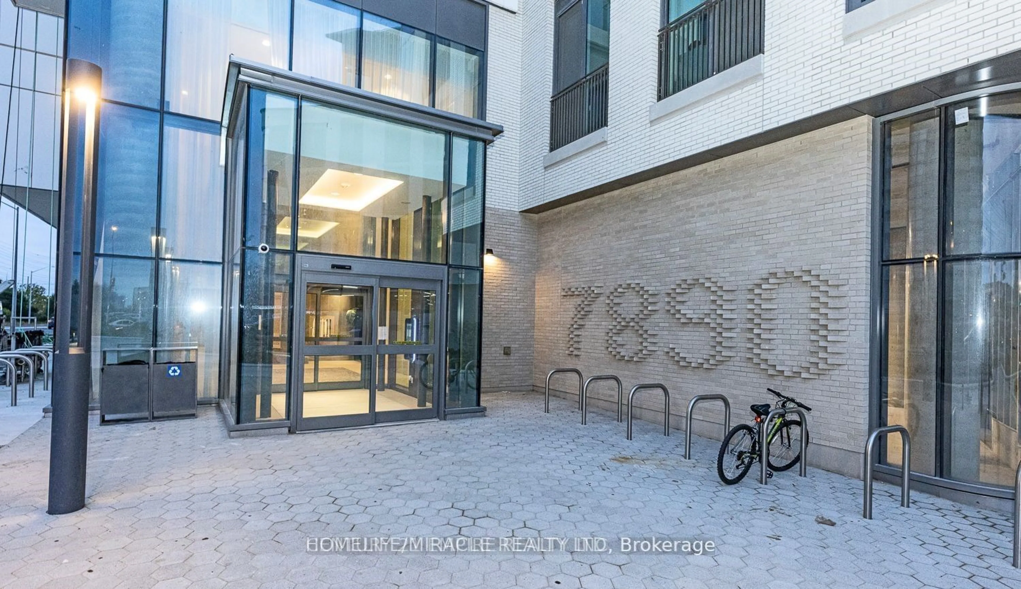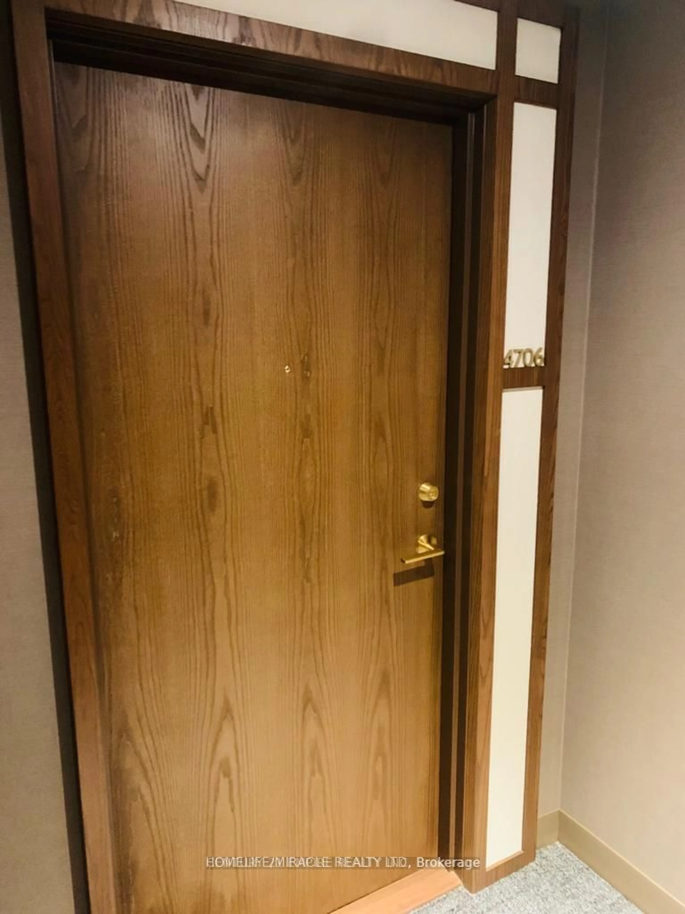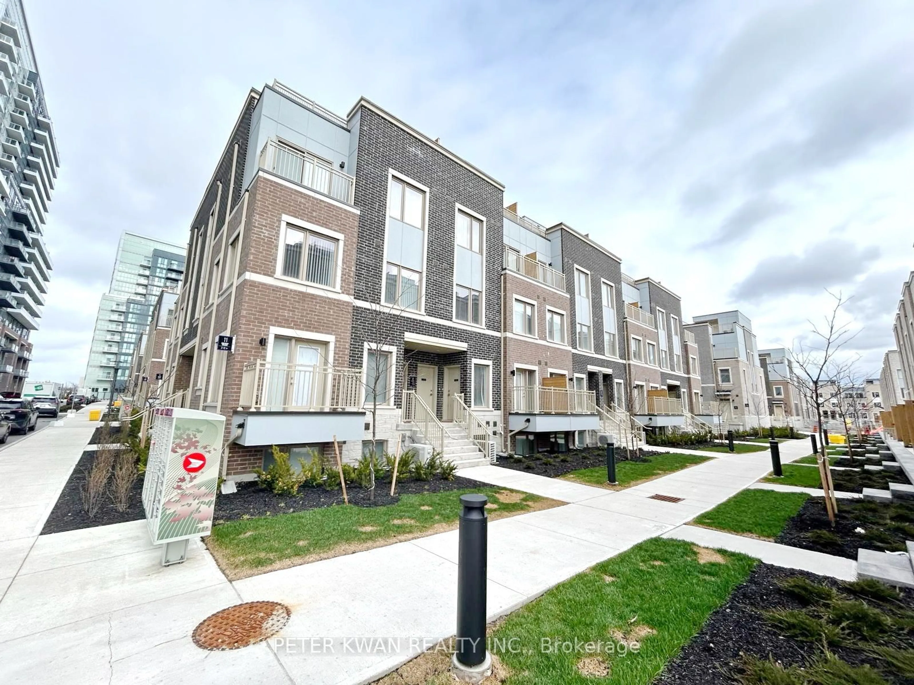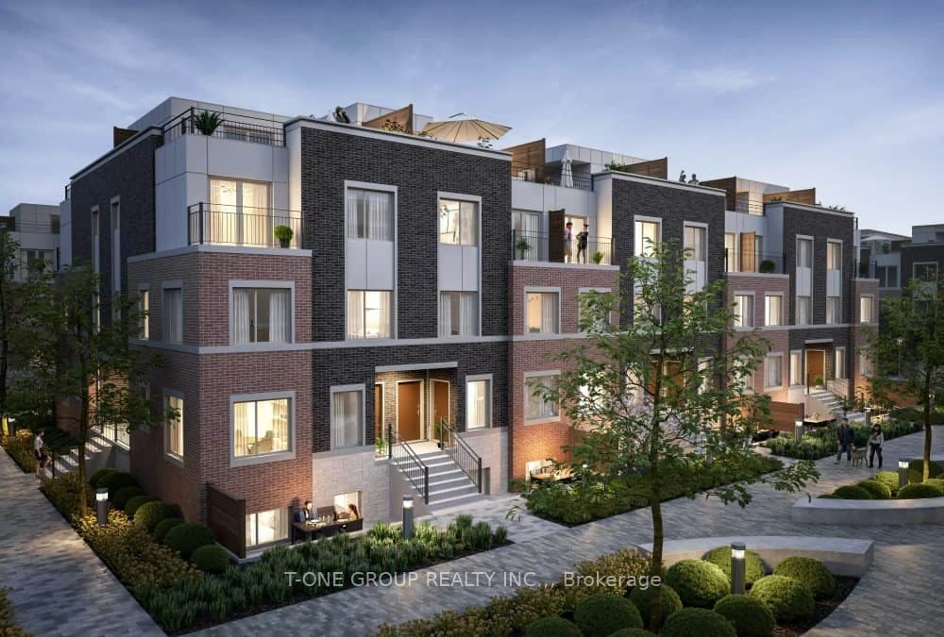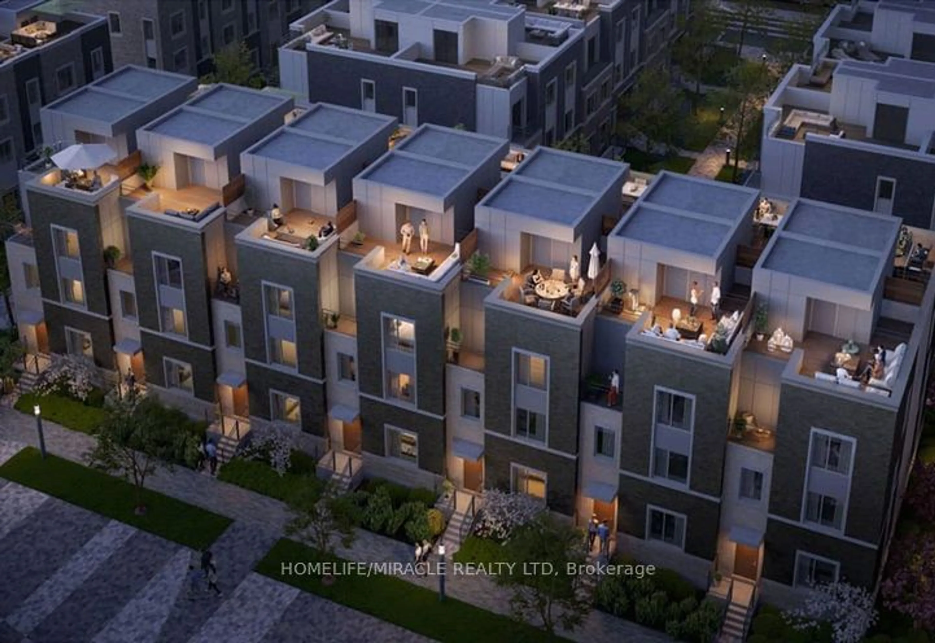7890 Jane St #4706, Vaughan, Ontario L4K 0K9
Contact us about this property
Highlights
Estimated ValueThis is the price Wahi expects this property to sell for.
The calculation is powered by our Instant Home Value Estimate, which uses current market and property price trends to estimate your home’s value with a 90% accuracy rate.$828,000*
Price/Sqft$894/sqft
Est. Mortgage$3,251/mth
Maintenance fees$588/mth
Tax Amount (2024)$3,940/yr
Days On Market4 days
Description
Welcome to luxury living on the 47th floor of TC5, located in the vibrant heart of the Vaughan Metropolitan Centre (VMC). This exquisite split 2-bedroom corner unit offers unobstructed Clear views with lot of sunlight, showcasing breathtaking vistas of the city. The open-concept layout is designed for modern living, featuring floor-to-ceiling windows that bathe the space in natural light. Spacious unit plus balcony. 2 Good size bedrooms & 2 full bathrooms. ** Parking ** with this unit. With the subway, Walmart, and a variety of restaurants just steps away, you'll enjoy unparalleled convenience. Easy access to Hwy 400 and Hwy 407 ensures smooth commuting.Indulge in top-tier amenities, including:A Top-grade gym, An indoor running track, An outdoor swimming pool with stylish cabanas, Rec room.
Property Details
Interior
Features
Main Floor
Living
0.00 x 0.00Combined W/Dining / Open Concept / W/O To Balcony
Dining
0.00 x 0.00Combined W/Kitchen / Open Concept / W/O To Balcony
Kitchen
0.00 x 0.00Combined W/Dining / Quartz Counter / Backsplash
Prim Bdrm
0.00 x 0.003 Pc Ensuite / Closet / W/O To Balcony
Exterior
Features
Parking
Garage spaces 1
Garage type Underground
Other parking spaces 0
Total parking spaces 1
Condo Details
Amenities
Bbqs Allowed, Gym, Indoor Pool, Party/Meeting Room, Recreation Room, Visitor Parking
Inclusions
Property History
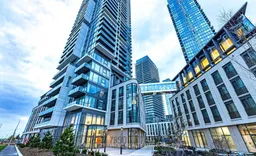 22
22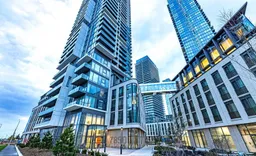 23
23Get up to 1% cashback when you buy your dream home with Wahi Cashback

A new way to buy a home that puts cash back in your pocket.
- Our in-house Realtors do more deals and bring that negotiating power into your corner
- We leverage technology to get you more insights, move faster and simplify the process
- Our digital business model means we pass the savings onto you, with up to 1% cashback on the purchase of your home
