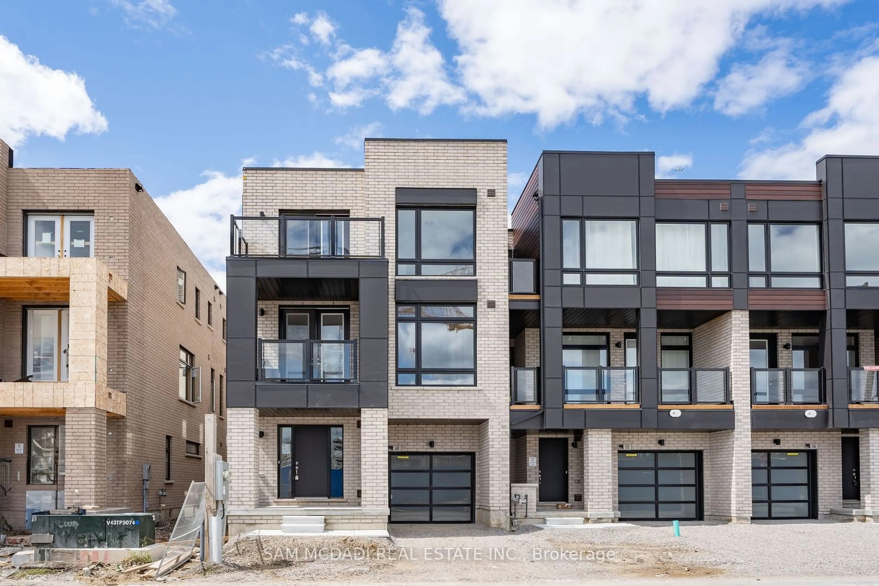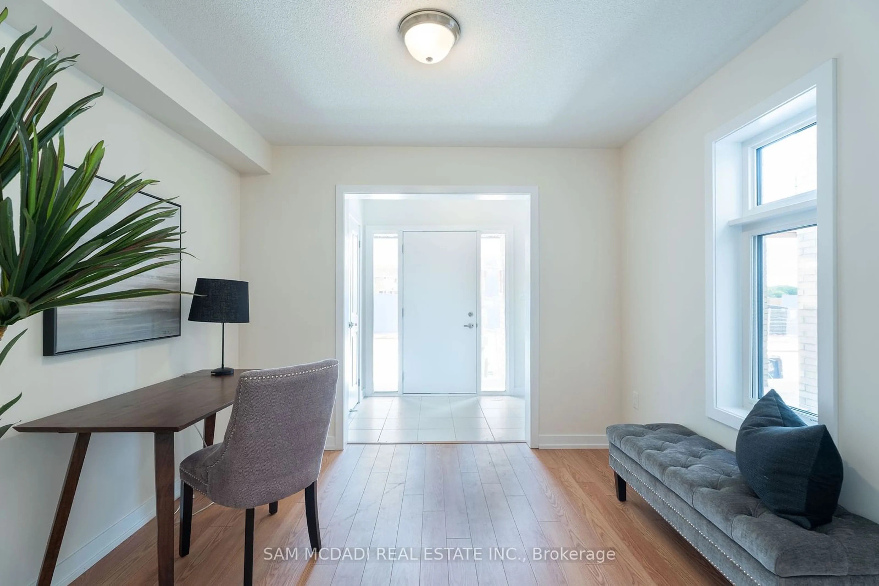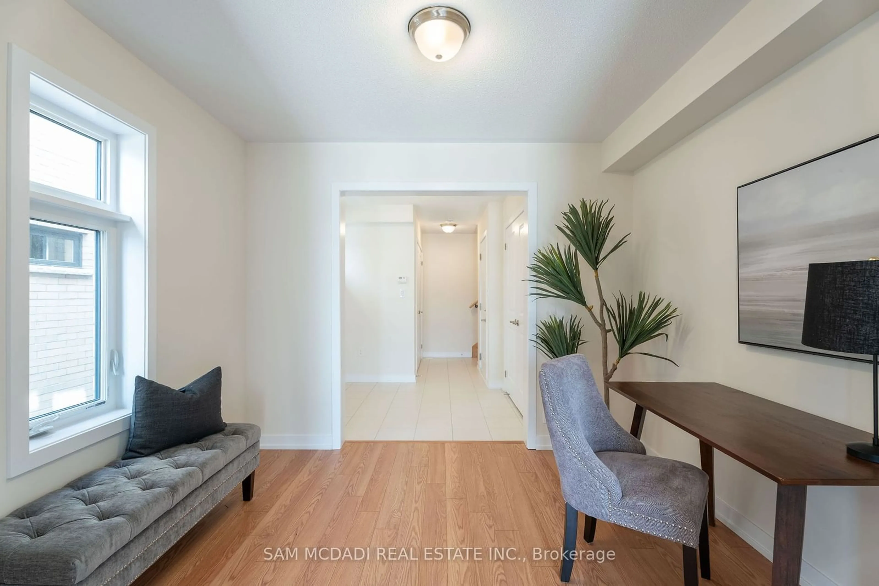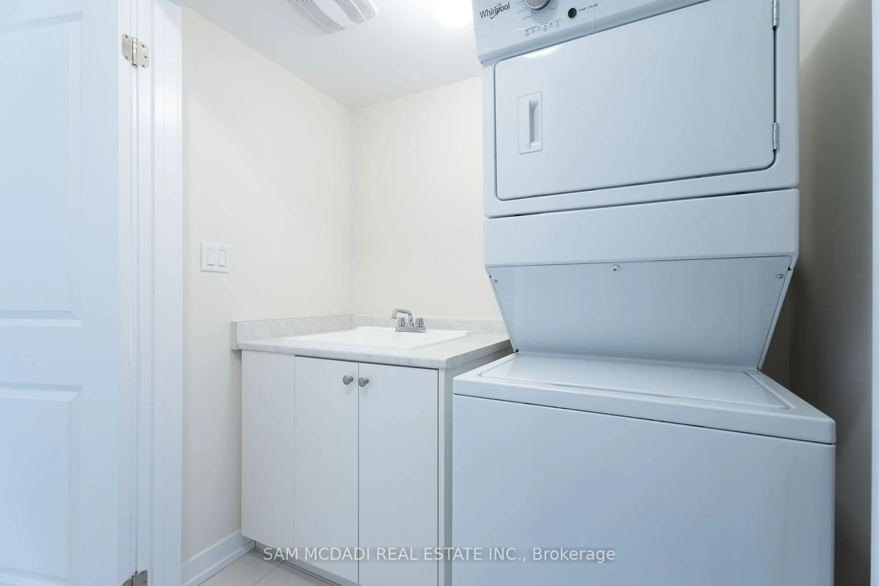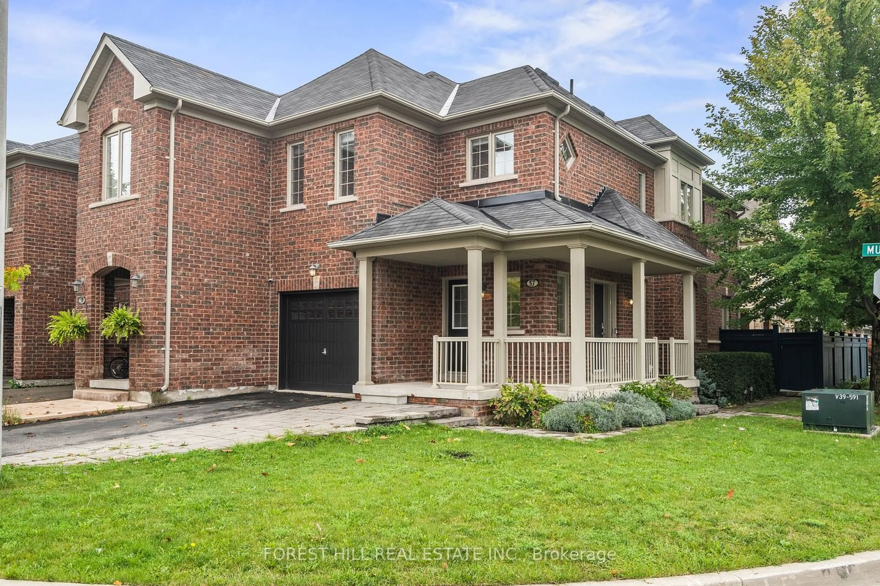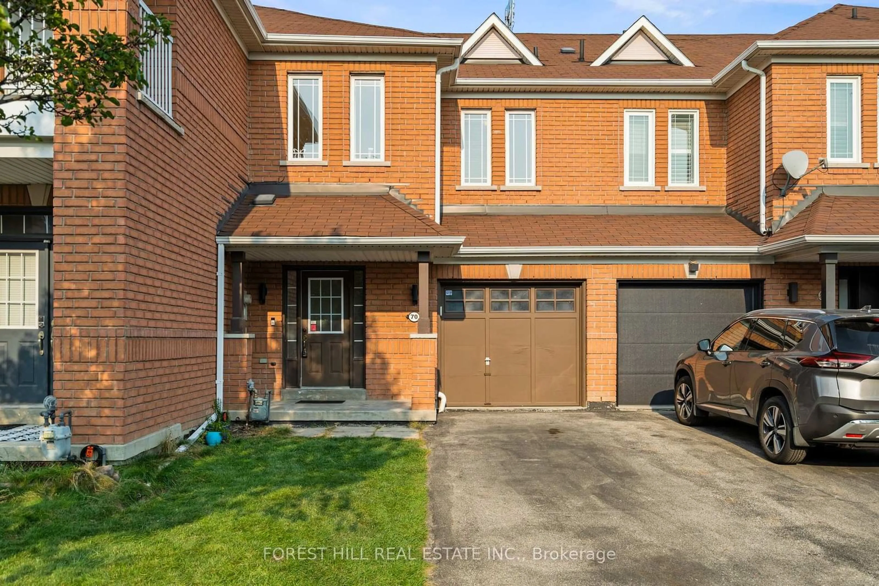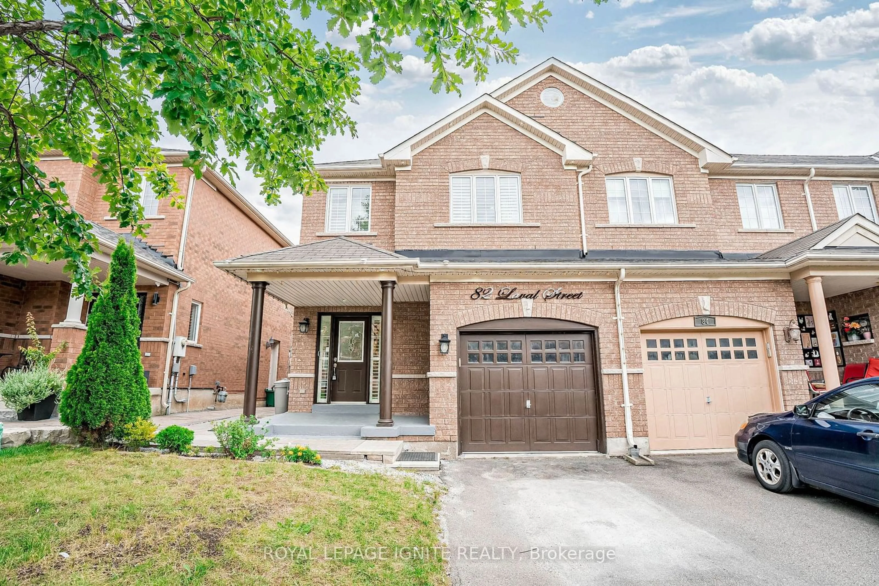48 Dandara Gate, Vaughan, Ontario L4L 1V8
Contact us about this property
Highlights
Estimated ValueThis is the price Wahi expects this property to sell for.
The calculation is powered by our Instant Home Value Estimate, which uses current market and property price trends to estimate your home’s value with a 90% accuracy rate.Not available
Price/Sqft$642/sqft
Est. Mortgage$4,724/mo
Tax Amount (2024)-
Days On Market67 days
Description
Welcome to this brand new corner townhouse in sought after Vaughan location near all desired amenities including highway 400 and 407! With over 1,700 square feet of living space, this beautifully designed residence offers a contemporary interior showcasing an open concept floor plan illuminated by an abundance of natural night. Step into the thoughtfully curated kitchen with panoramic views of the living and dining areas and designed with a large centre island, granite countertops, stainless steel appliances and upgraded extended cabinets. Elegant faux hardwood floors on the main level with direct access to your balcony via the living room. Ascend to the upper level where you are greeted with a primary suite boasting a spacious closet and a 3pc ensuite. 2 more great size bedrooms down the hall with their own design details and a shared 4pc bath. The lower level provides a versatile space, so whether you're looking for a home office or a place to wind down, this level is both functional and accommodating for all of your needs. Home also comes equipped with parking for 1 vehicle in the garage and a 2 car driveway for a total of 3 parking spots. Great opportunity for young families or young professionals alike! Great location with the following amenities closely nearby: Woodbridge Sports Dome, Riverside golf course, schools, parks, grocery stores, and more!
Property Details
Interior
Features
Main Floor
Kitchen
2.91 x 3.88Centre Island / Stainless Steel Appl / Laminate
Dining
3.07 x 3.34Combined W/Kitchen / Large Window / Laminate
Living
3.40 x 7.01W/O To Deck / Window / Laminate
Exterior
Parking
Garage spaces 1
Garage type Built-In
Other parking spaces 2
Total parking spaces 3
Property History
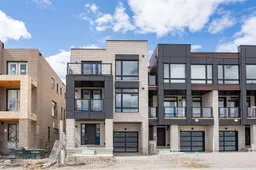 25
25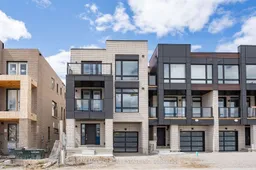
Get up to 1% cashback when you buy your dream home with Wahi Cashback

A new way to buy a home that puts cash back in your pocket.
- Our in-house Realtors do more deals and bring that negotiating power into your corner
- We leverage technology to get you more insights, move faster and simplify the process
- Our digital business model means we pass the savings onto you, with up to 1% cashback on the purchase of your home
