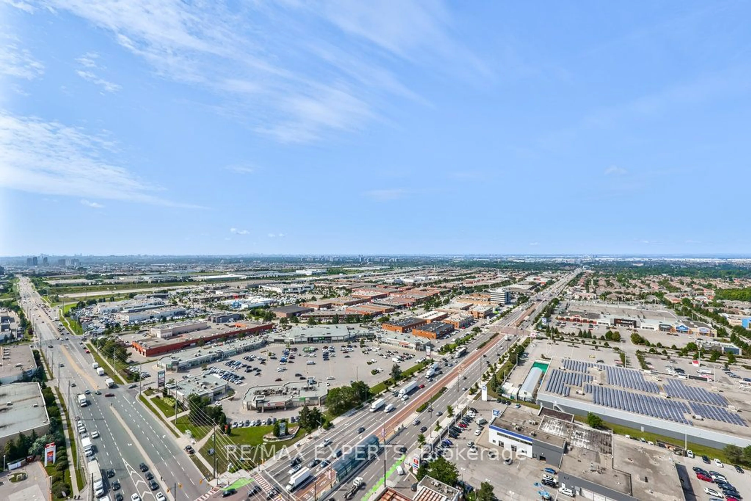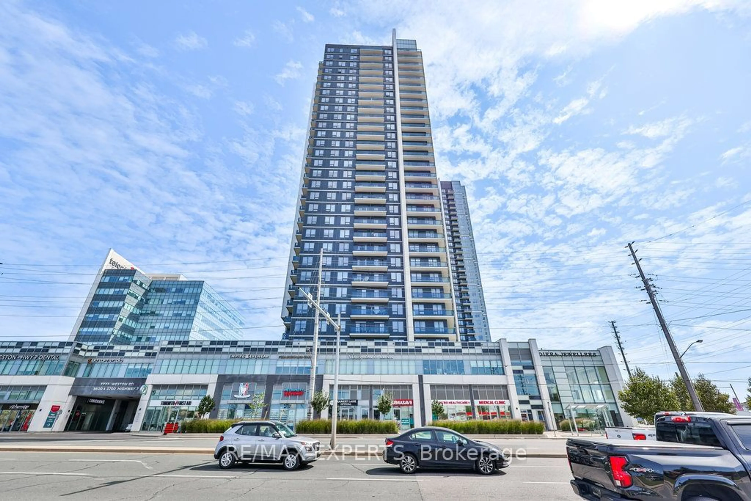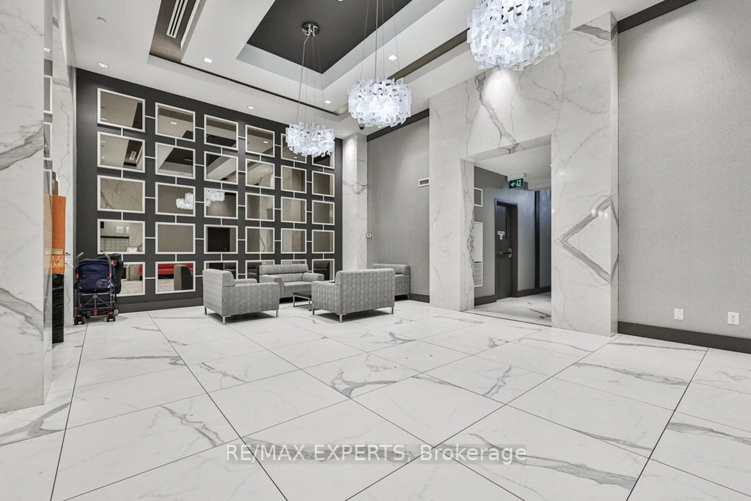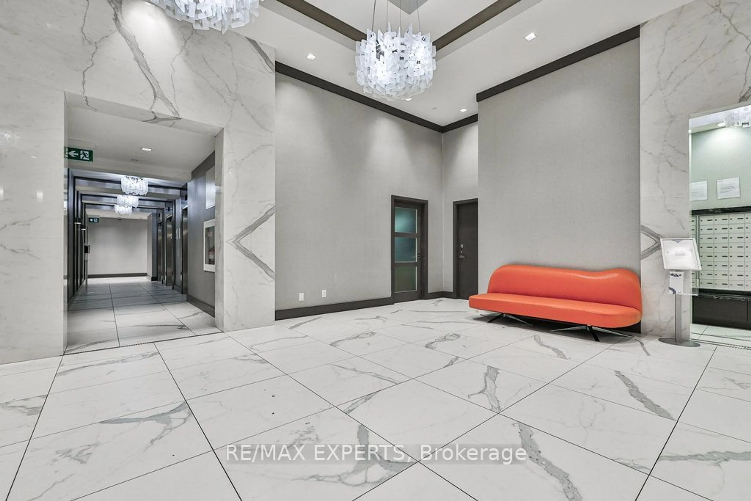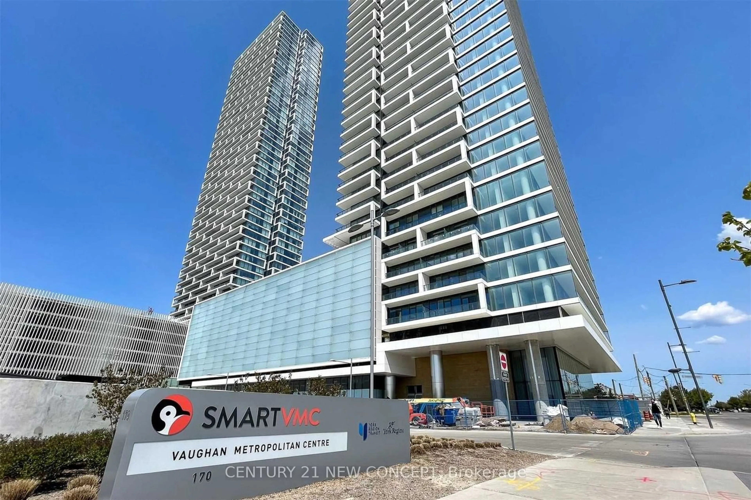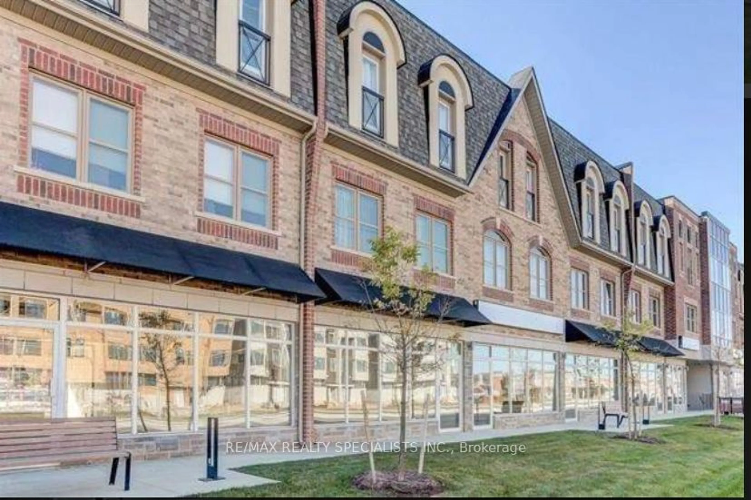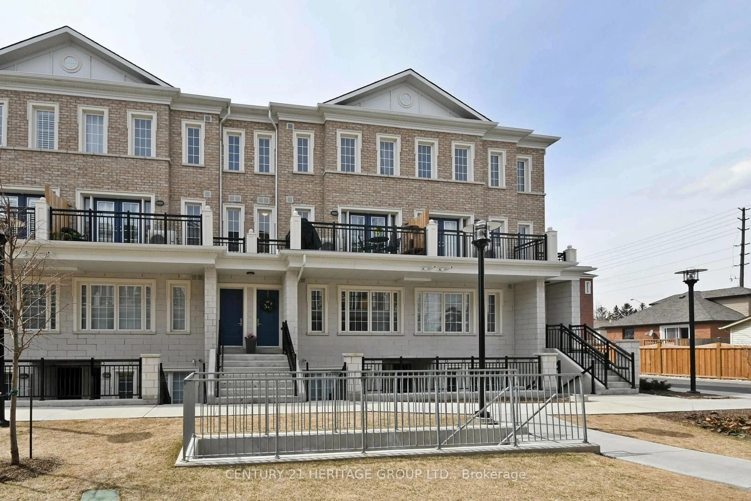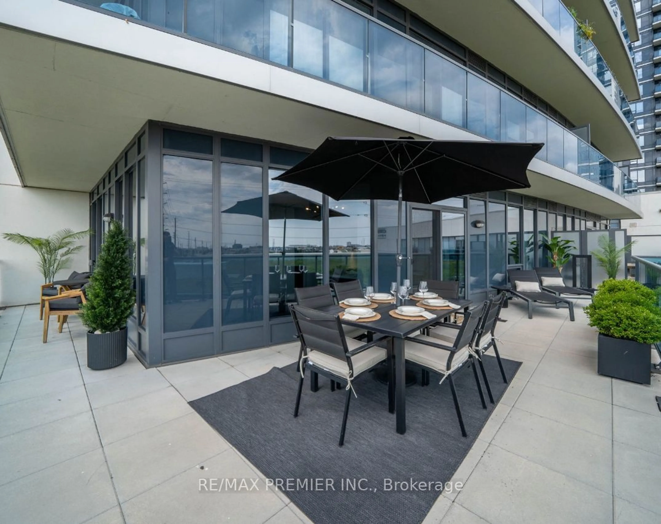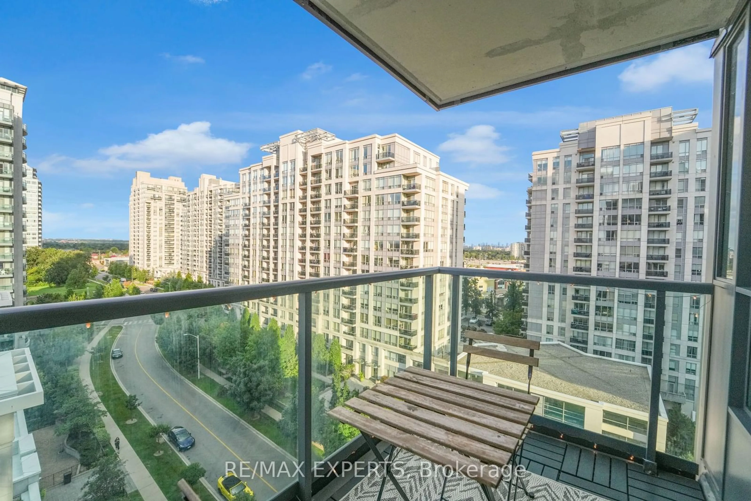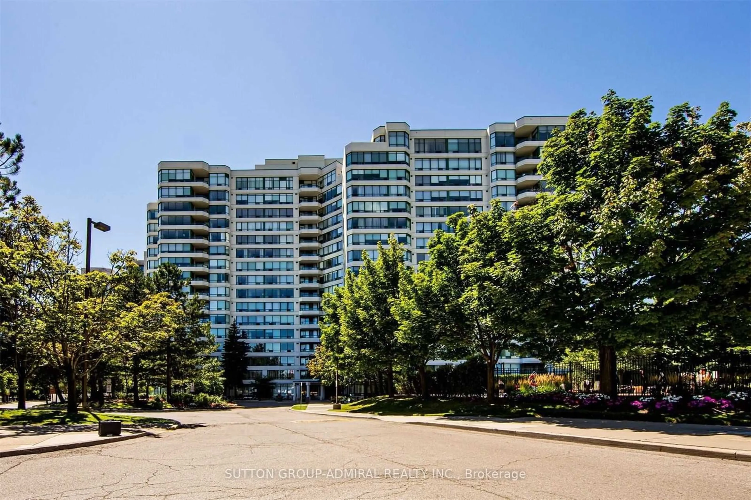3700 Highway 7 Rd #LPH 5, Vaughan, Ontario L4L 0G8
Contact us about this property
Highlights
Estimated ValueThis is the price Wahi expects this property to sell for.
The calculation is powered by our Instant Home Value Estimate, which uses current market and property price trends to estimate your home’s value with a 90% accuracy rate.Not available
Price/Sqft$813/sqft
Est. Mortgage$3,809/mo
Maintenance fees$790/mo
Tax Amount (2024)$3,184/yr
Days On Market34 days
Description
Welcome to the LOWER PENTHOUSE unit at Centro Square condos! One of the largest floorplans in the building - asking $833/Sq Ft., offering 1065 square feet of luxury living space (plus 80 Sq. ft private balcony) with 2 bedrooms, 2 bathrooms & a spare bedroom-sized den. Located at the top of the building with views over the city for miles & amazing west-facing sunsets! With two rooms accessing the balcony, you'll be tempted to sit or work outside all day. The unit features 9 ft ceilings, a split-bedroom floorplan for privacy & an upgraded kitchen w pot drawers, extended island & a custom pantry unit. Featuring parking & locker located right beside the elevator (2nd parking space available) makes daily life much easier! In addition to the building having amazing amenities like a pool, sauna, indoor golf simulator, party room, gym & yoga rm, media rm, outdoor rooftop w BBQ area, & 24-hour security. It's also connected to an entire indoor mall that provides you w all the daily conveniences: restaurants, dry cleaners, pharmacy, medical services, beauty salons +++ The best part is that you never have to go outside in the cold to access it! This building is also located in close proximity to major highways, public transit, walking distance to a movie theatre , grocery store, LCBO, stores ++ & all the big-box stores.
Property Details
Interior
Features
Flat Floor
Prim Bdrm
4.98 x 3.05W/I Closet / 3 Pc Ensuite / W/O To Balcony
2nd Br
4.09 x 3.03Double Closet / Laminate / West View
Living
4.09 x 3.02Open Concept / Laminate / W/O To Balcony
Kitchen
4.30 x 2.45Centre Island / Pantry / Stone Counter
Exterior
Features
Parking
Garage spaces 1
Garage type Underground
Other parking spaces 0
Total parking spaces 1
Condo Details
Amenities
Concierge, Guest Suites, Gym, Indoor Pool, Sauna, Visitor Parking
Inclusions
Property History
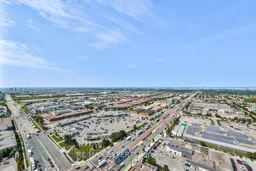 34
34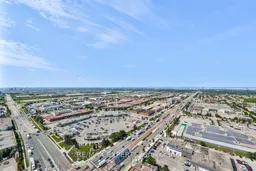
Get up to 1% cashback when you buy your dream home with Wahi Cashback

A new way to buy a home that puts cash back in your pocket.
- Our in-house Realtors do more deals and bring that negotiating power into your corner
- We leverage technology to get you more insights, move faster and simplify the process
- Our digital business model means we pass the savings onto you, with up to 1% cashback on the purchase of your home
