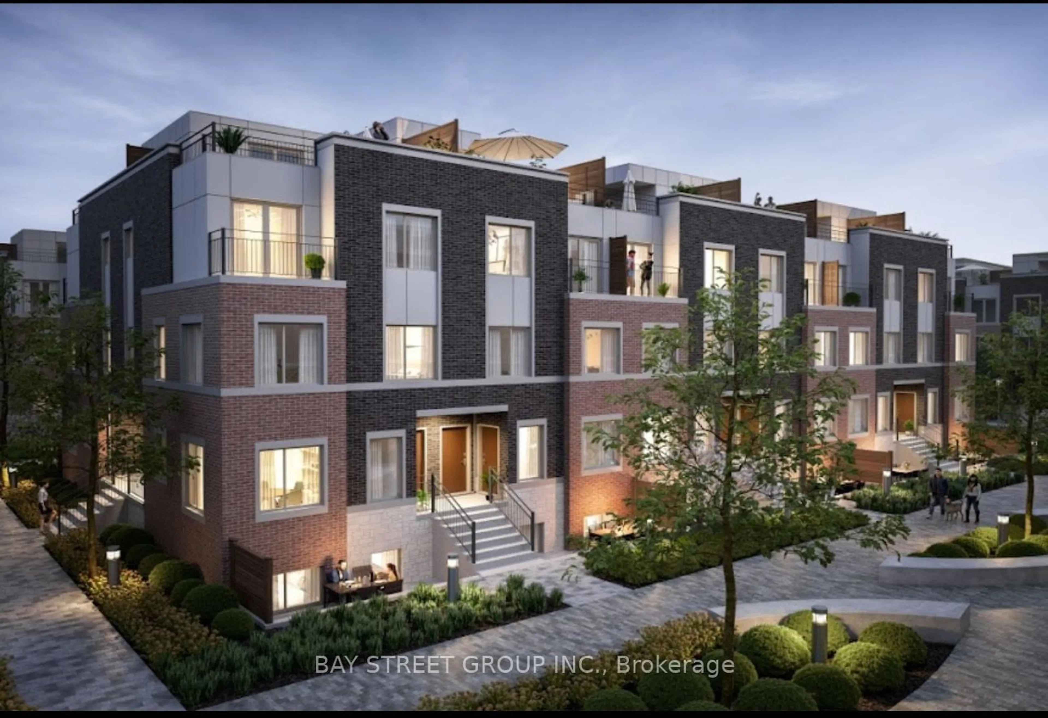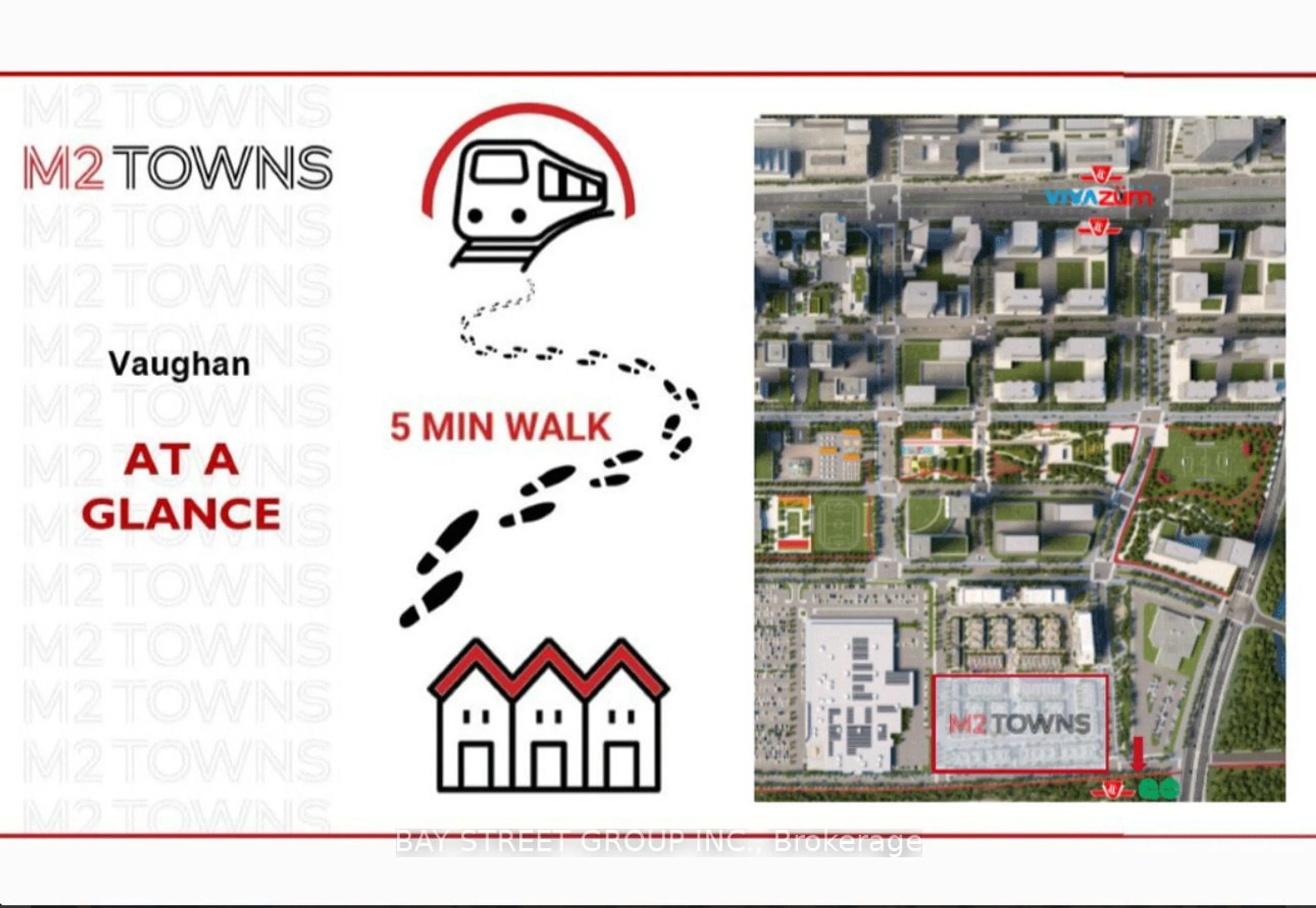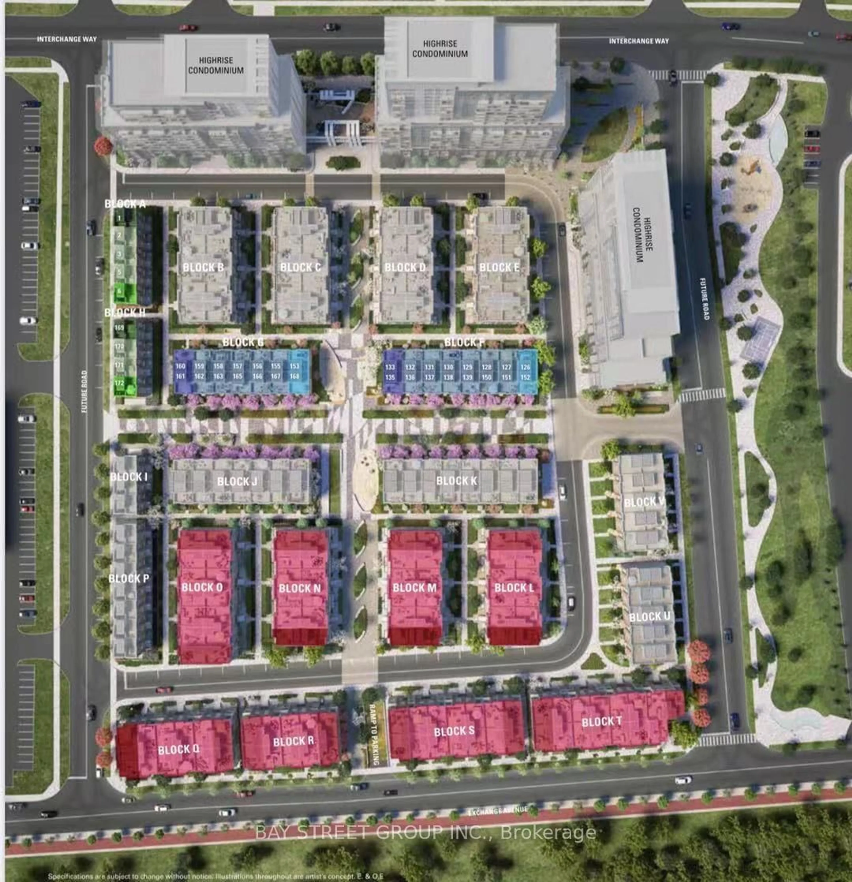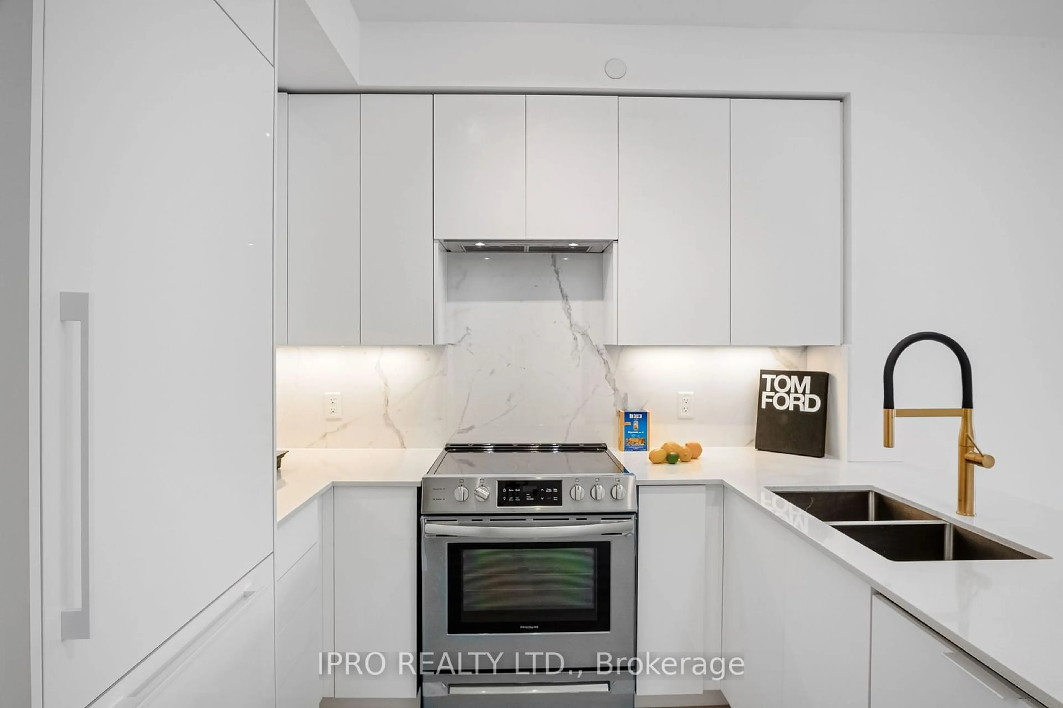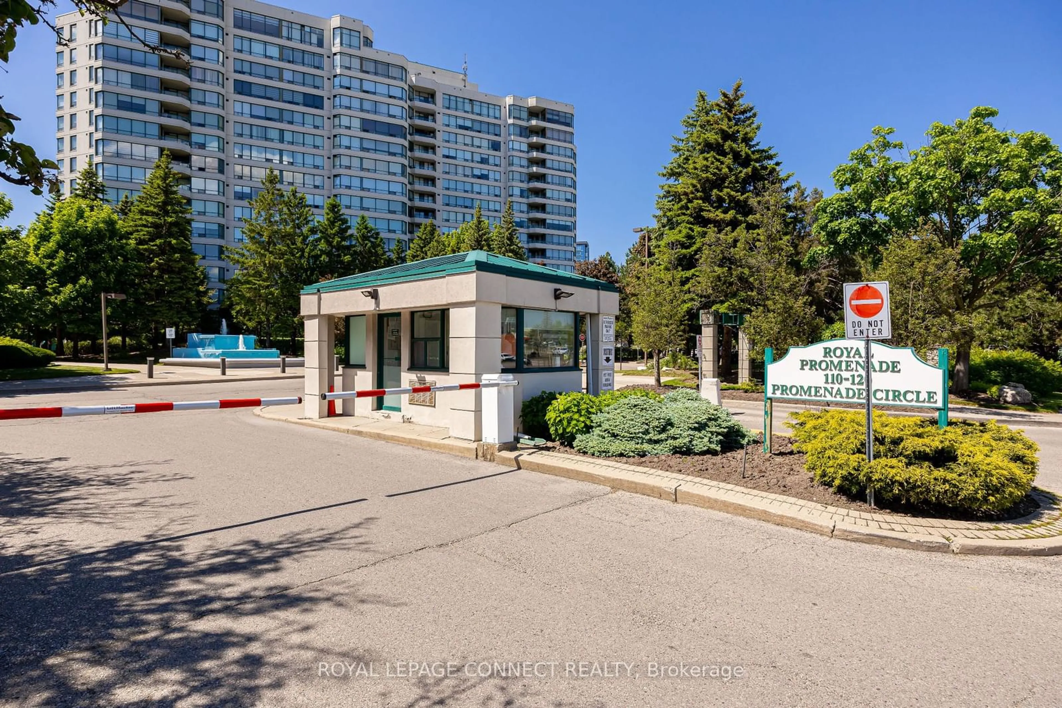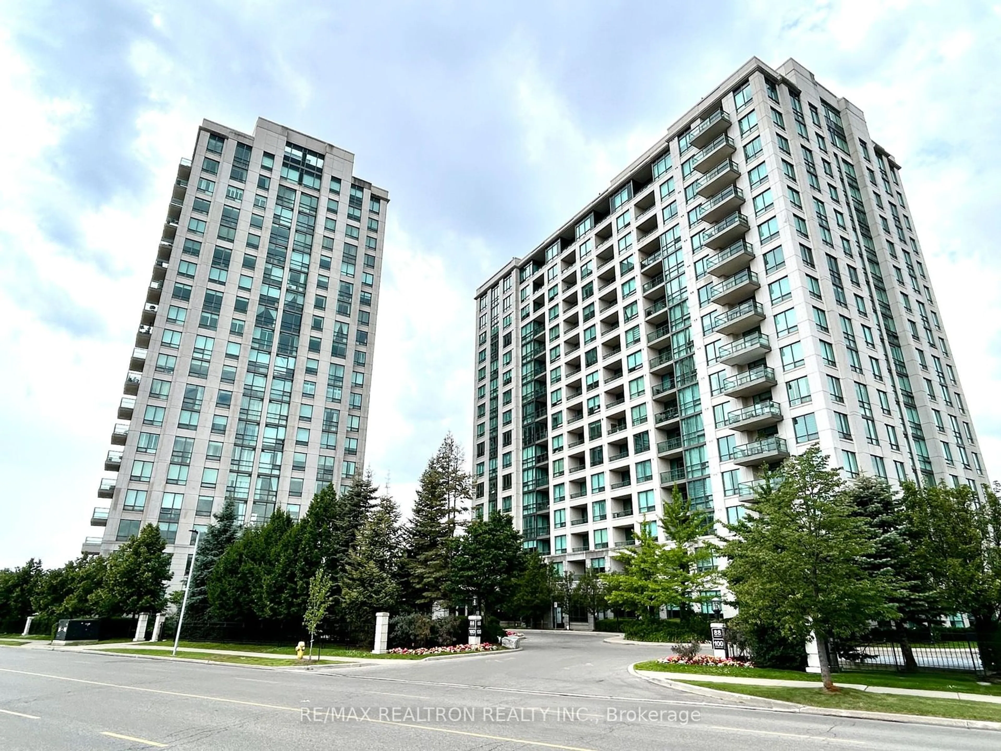150 Honeycrisp Cres #TH 278, Vaughan, Ontario L4K 0N7
Contact us about this property
Highlights
Estimated ValueThis is the price Wahi expects this property to sell for.
The calculation is powered by our Instant Home Value Estimate, which uses current market and property price trends to estimate your home’s value with a 90% accuracy rate.$895,000*
Price/Sqft$648/sqft
Days On Market1 day
Est. Mortgage$3,598/mth
Maintenance fees$381/mth
Tax Amount (2024)-
Description
Assignment Sale! Exceptional Opportunity To Purchase Below Original Price! Own A Residence In M2 Towns, One Of Vaughans Most Sought-After New Communities. This 3 Bedroom, 2.5 Bathroom Menkes Haven Model Townhouse Features An Open Private Roof Terrace, Ideal For Entertaining And Outdoor BBQs. The Home Boasts An Open Concept Living And Dining Area, A Modern Kitchen With Quality Finishes, Quartz Countertops, And Backsplash, Complemented By 9Ft Ceilings. The Master Bedroom Includes A 4-Pc Ensuite, And There Are Two Additional Spacious Bedrooms With Large Windows And Ample Closet Space. Conveniently Located Near The Vaughan Metropolitan Centre (VMC) Subway Station, This Property Offers Quick Access To York University In Under 10 Minutes And Downtown Torontos Union Station In Less Than 45 Minutes. Effortlessly Connect To VIVA, YRT, And GO Transit Services From VMC Station. Situated South Of Highway 7, East Of Highway 400, And North Of Highway 407, The Home Is Close To IKEA, Walmart, Restaurants, Cortellucci Vaughan Hospital, Canadas Wonderland, Vaughan Mills Mall, And More!
Property Details
Interior
Features
Main Floor
Foyer
2.00 x 4.00Staircase
Exterior
Features
Parking
Garage spaces 1
Garage type Underground
Other parking spaces 0
Total parking spaces 1
Condo Details
Inclusions
Property History
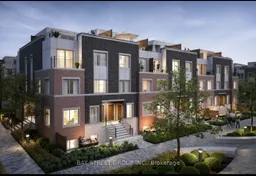 13
13Get up to 1% cashback when you buy your dream home with Wahi Cashback

A new way to buy a home that puts cash back in your pocket.
- Our in-house Realtors do more deals and bring that negotiating power into your corner
- We leverage technology to get you more insights, move faster and simplify the process
- Our digital business model means we pass the savings onto you, with up to 1% cashback on the purchase of your home
